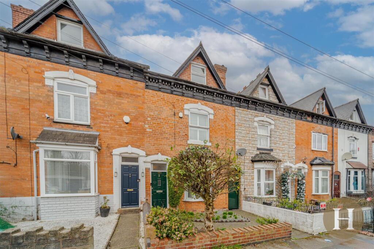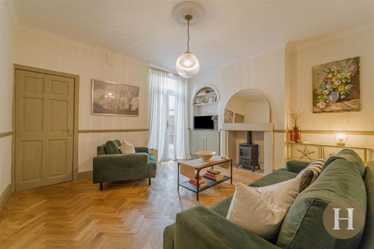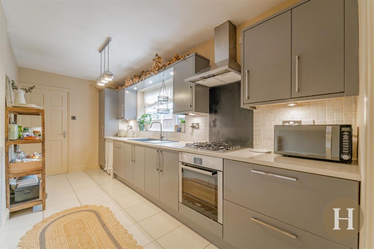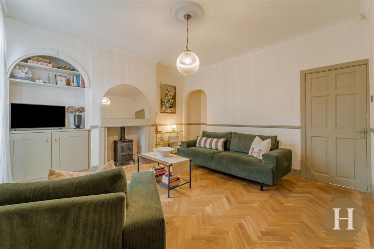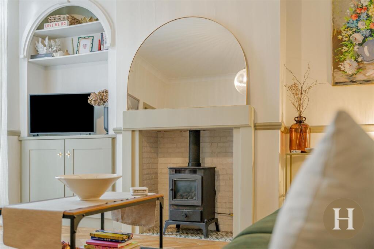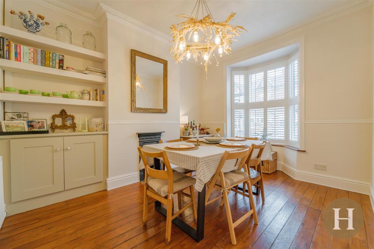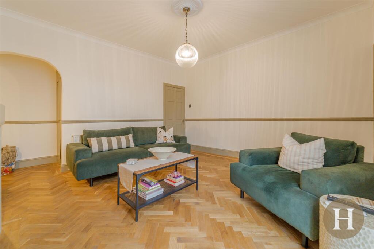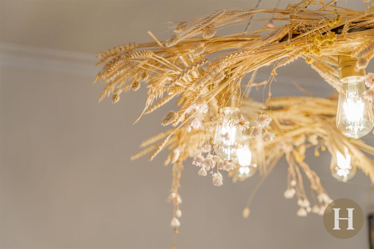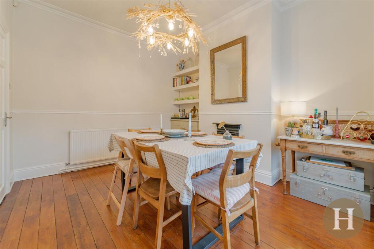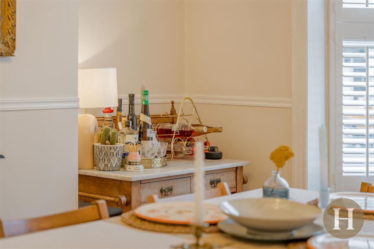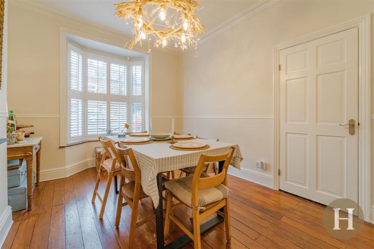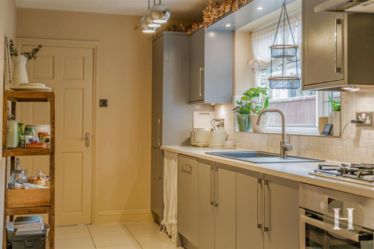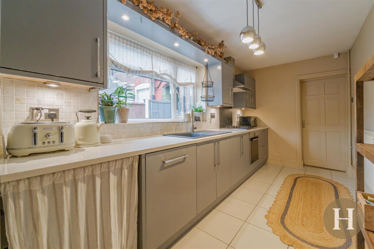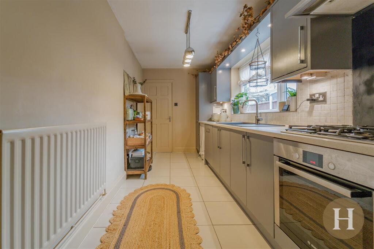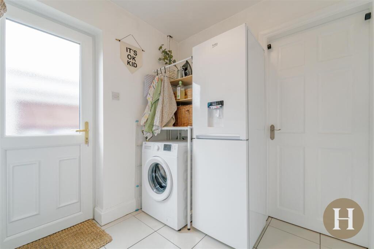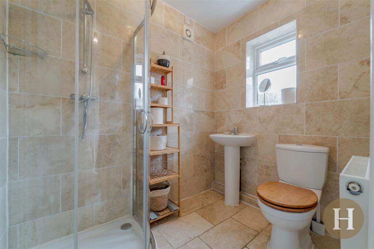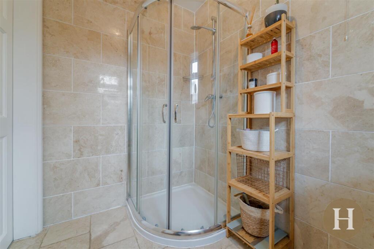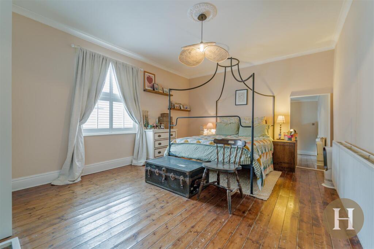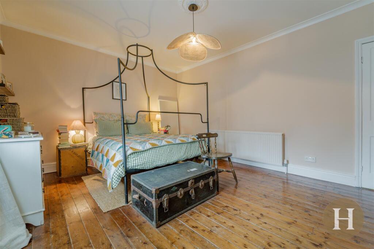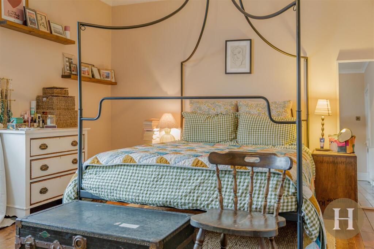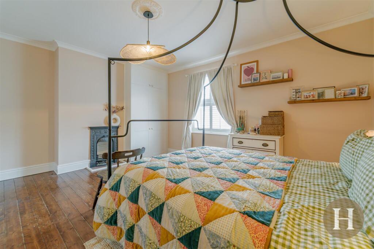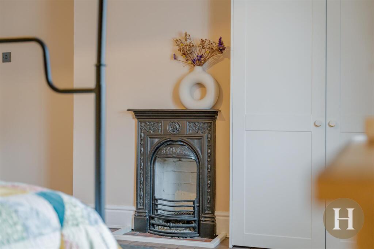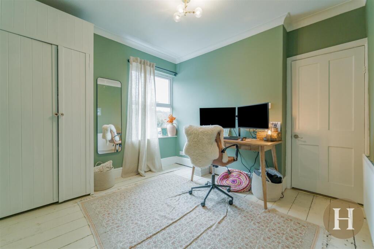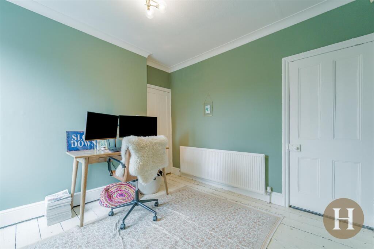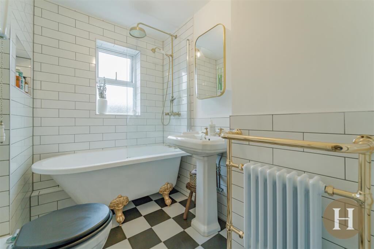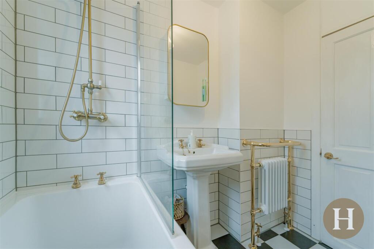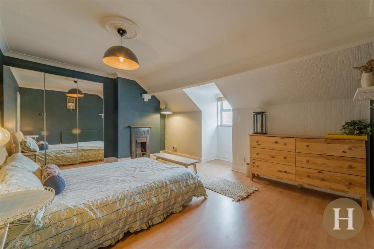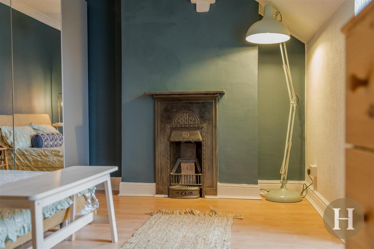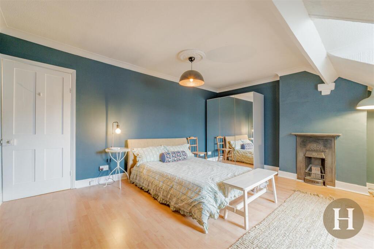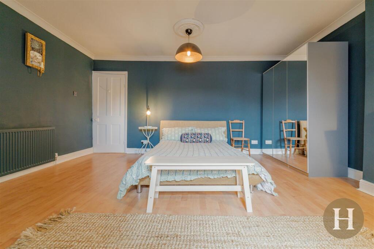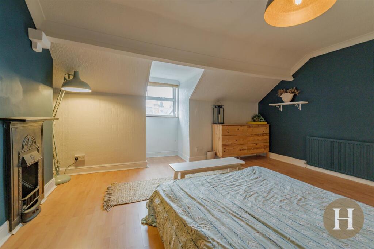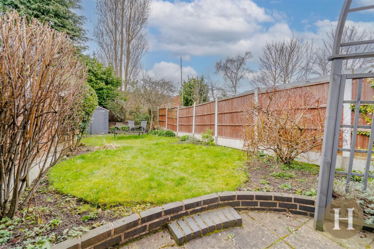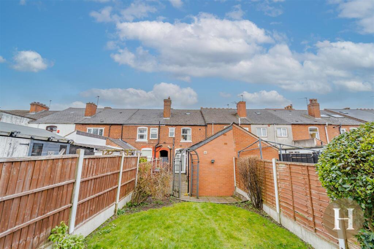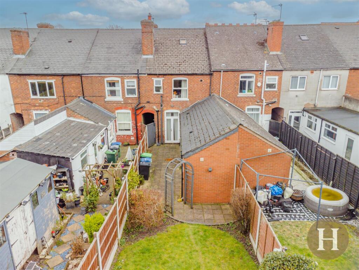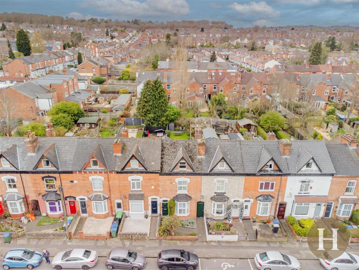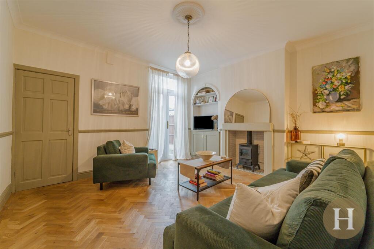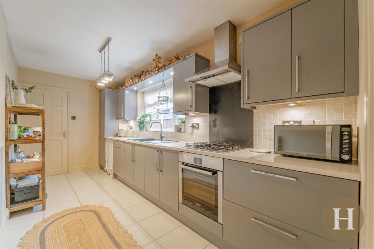Lightwoods Road, Smethwick, B67
Property Details
Bedrooms
3
Bathrooms
2
Property Type
Terraced
Description
Property Details: • Type: Terraced • Tenure: Freehold • Floor Area: N/A
Key Features:
Location: • Nearest Station: N/A • Distance to Station: N/A
Agent Information: • Address: 185-187 High Street Harborne Birmingham B17 9QG
Full Description: Hadleigh Estate Agents are delighted to offer this fantastic three bedroom terraced home for sale. Offered with no upward chain the property is located conveniently for all amenities, whilst also offering excellent transport links into Birmingham City Centre. The property has been refurbished to a high standard throughout and briefly comprises, fore garden, porch and entrance hallway. Benefitting from two reception rooms, currently being used as a dining room and spacious lounge with French doors. Modern fitted kitchen, utility room and shower room. The first floor boasts two double bedrooms and family bathroom, with the master bedroom being set on the second floor offering ample storage throughout. To the rear of the property is a private garden.We have been advised the following information, however we advise for you to confirm this with your legal representative as Hadleigh Estate Agents cannot be held accountable.Tenure - FreeholdEPC - ECouncil Tax Band - CEntrance Hall - Enclosed porch, original tiled flooring, ceiling light point and internal glazed door.Dining Room - Original wooden flooring, gas central heating radiator, bay window with shutters to front elevation. Feature fireplace, ceiling light point and bespoke alcove storage.Lounge - Solid Oak flooring, under stairs storage and French doors leading to rear garden. Gas central heating radiator, ceiling light point and working gas log burner.Kitchen - Fitted kitchen with a range of base and wall units, integrated dishwasher and tiled flooring. Gas central heating radiator, ceiling light point and window to side elevation.Utility Room - Plumbing for utilities, obscure glazed door leading to garden. Roof storage, tiled flooring and ceiling light point.Shower Room - Walk in mains shower cubicle, low level flush WC and hand wash basin. Tiled floor to ceiling, obscure glazed window to side elevation and gas central heating radiator.Bedroom 2 - Original wooden flooring, window to front elevation with shutters. Fitted wardrobe, gas central heating radiator and ceiling light point.Bedroom 3 - Original wooden flooring, internal storage cupboard, gas central heating radiator, ceiling light point and window to rear elevation.Bathroom - High level traditional WC, hand wash basin and freestanding bath with mains shower over. Partially tiled walls, obscure glazed window to rear elevation and traditional towel radiator.Master Bedroom - Converted loft, allowing for ample walk in eaves storage, feature fireplace, laminate flooring, gas central heating radiator and ceiling light point.Garden - Slabbed patio area, fenced boundaries, lawn garden and rear seating area.BrochuresLightwoods Road, Smethwick, B67
Location
Address
Lightwoods Road, Smethwick, B67
Legal Notice
Our comprehensive database is populated by our meticulous research and analysis of public data. MirrorRealEstate strives for accuracy and we make every effort to verify the information. However, MirrorRealEstate is not liable for the use or misuse of the site's information. The information displayed on MirrorRealEstate.com is for reference only.
