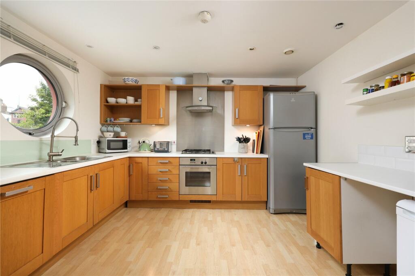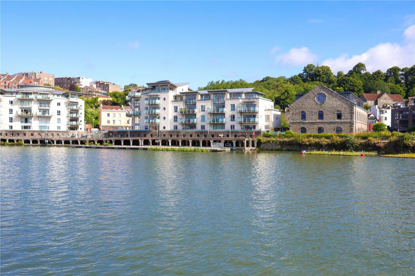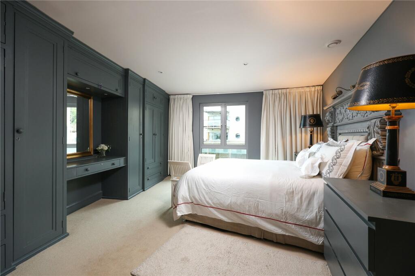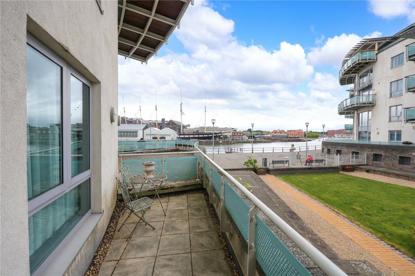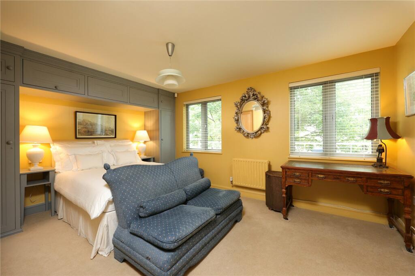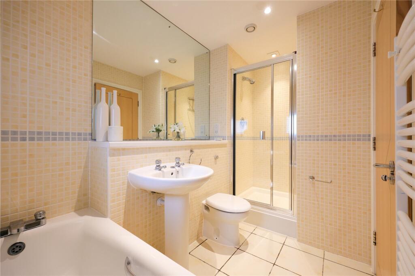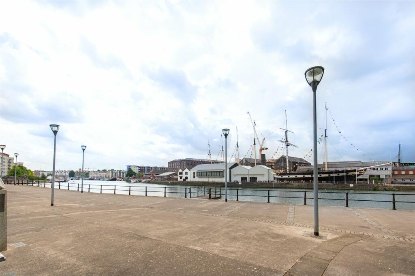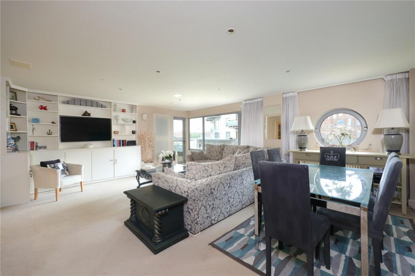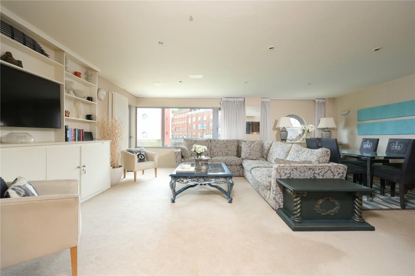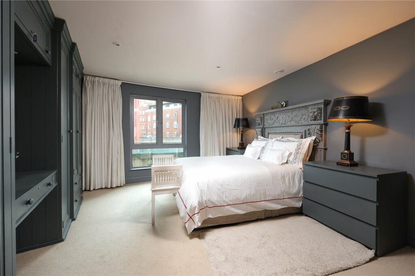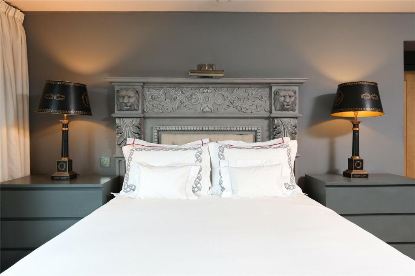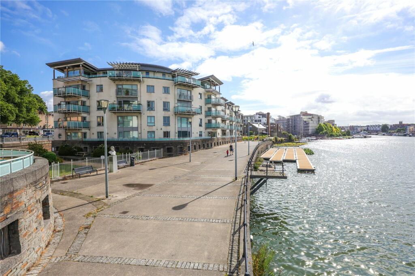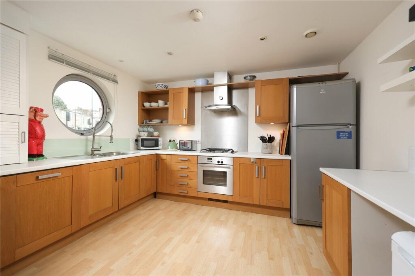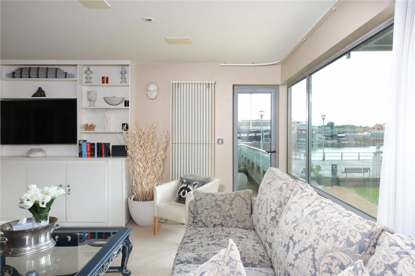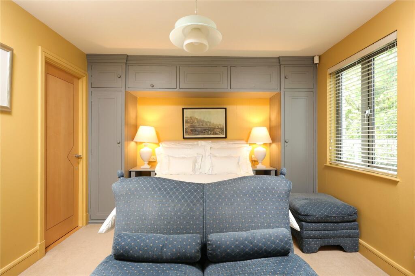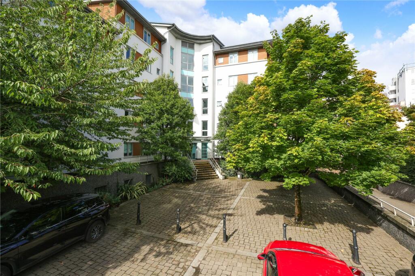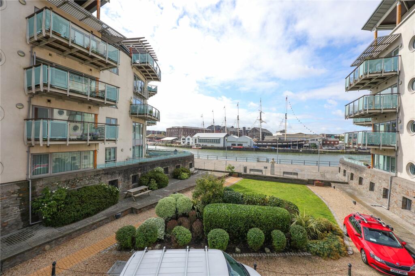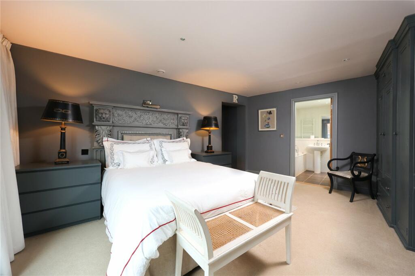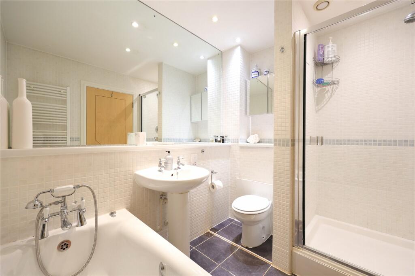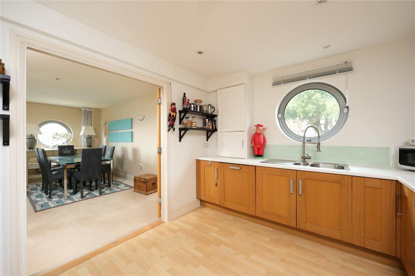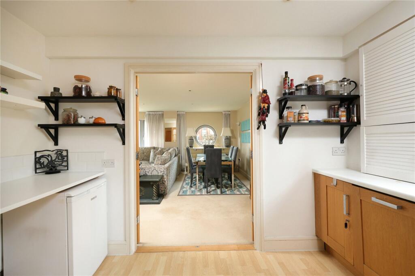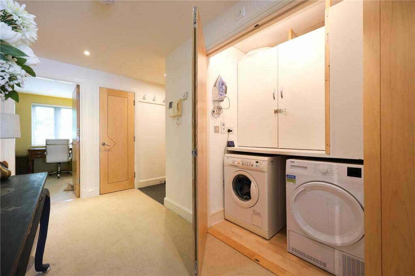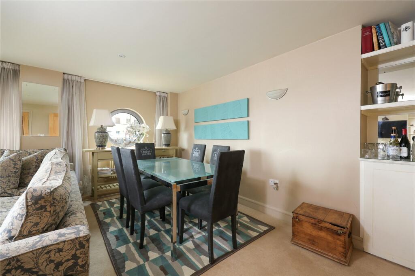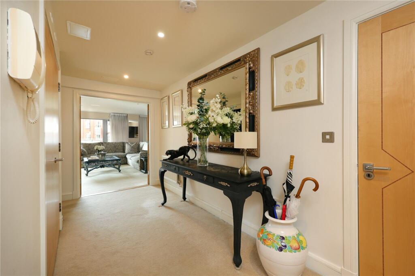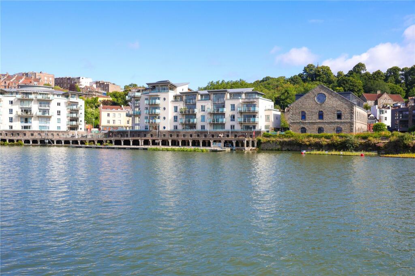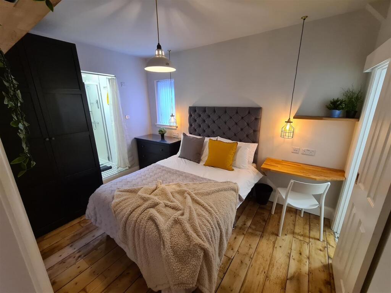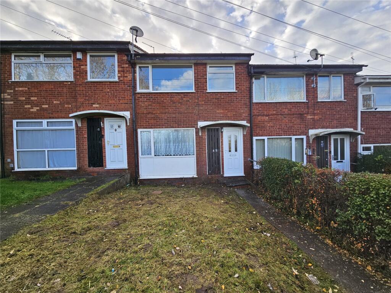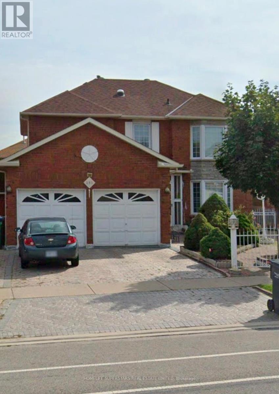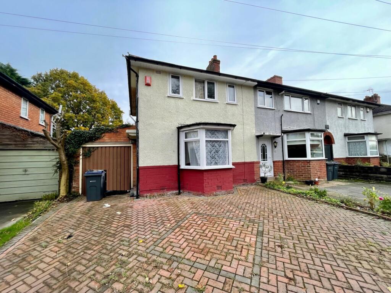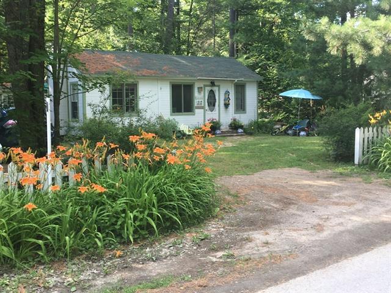Lime Kiln Road, Bristol, BS8
Property Details
Bedrooms
2
Bathrooms
2
Property Type
Apartment
Description
Property Details: • Type: Apartment • Tenure: N/A • Floor Area: N/A
Key Features: • Two Double Bedrooms • Private Balcony • Allocated Parking Space • Gated Waterfront Development • Two Ensuites
Location: • Nearest Station: N/A • Distance to Station: N/A
Agent Information: • Address: 161 Whiteladies Road, Clifton, Bristol, BS8 2RF.
Full Description: A picturesque waterfront property offering an abundance of space in a key harbourside location. Beautifully decorated throughout the property offers its own outside private sun terrace and parking. Stepping into the property you are greeted with an entrance hall that features its own laundry room with ample storage, a guest bedroom with an en-suite bathroom and walk in wardrobe, a WC, sitting room and dining room that lead to kitchen and the main bedroom with an en-suite bathroom that leads to the sun terrace.Capricorn place is a beautiful waterside development that offers easy access to Hannover Quay and Millennium Square, both offering a plethora of cafes, restaurants, bars and shops. Further on you will find a further array of delights in the City Centre. There is also easy access to Whapping Wharf for any food and drink lovers.Please enquire via CJ Hole Clifton to book a viewing.ApproachThrough private gated entrance, buzzer entry system, walkway through communal area and parking area, raided borders, planted to mature shrubbery and trees, patio flagstones steps lead to front door to building, property situation on raised ground floor.HallwayCarpeted, skirting boards, wall mounted buzzer entry system, recess spotlights, wall mounted coat hooks, access to storage cupboard containing hot water tank, access to WC, access to utility cupboard and all remaining rooms.Utility RoomLaminate wood effect flooring, space for freestanding washer/dryer, built in hanging rail and storage.Reception RoomCarpeted throughout, large vertical column radiators, built in high spec television wall mounted unit, storage, shelving either side, plug sockets, windows to side aspect of property with river view as well as port hole to side aspect of property, door leading up to private balcony, access into kitchen.KitchenWood effect flooring, range of wall and base units with solid work top over, one and a half bowl stainless steel sink with mixer tap over, four ring gas hob with integrated oven underneath, stainless steel splashback, stainless steel extractor fan canopy over, space for fridge freezer, built in dishwasher, cupboard housing combination boiler, port hole window to side aspect of property, recess spotlights, built in breakfast bar, space for secondary fridge or freezer underneath, storage above, air ventilation system.Private BalconyAccess via reception room, laid to patio flagstones, rendered wall borders, painted metal balustrades, space for balcony furniture, southwest facing aspect over communal gardens, harbourside water view.Bedroom OneCarpeted throughout, recess spotlights, air ventilation system, built in wardrobes from either side dressing table with storage over, full width windows facing side aspect of property with communal garden and water view.WCTile flooring, low level WC, pedestal wash hand basin, porcelain tile surround, air ventilation system, recess spotlights, wall mounted mirror, wall mounted shelving.En-suiteTile flooring, micro tiles to all wet areas, panel bath, walk in shower cubicle with glass door divide with main shower feature over, low level WC, pedestal wash hand basin, large full width wall mounted mirror, storage, recess spotlights, wall mounted ceramic white heated towel rail, air ventilation system.Bedroom TwoCarpeted throughout, skirting boards, windows to rear aspect of property, built in storage/ wardrobe either side of bed area, bed storage, access to walk in wardrobe.Walk In WardrobeRecess spotlights, ample space for hanging rails and shelving.En-suiteTile flooring, micro tiles to all wet areas, panel bath, walk in shower cubicle with glass door divide with main shower feature over, low level WC, pedestal wash hand basin, large full width wall mounted mirror with deep sill shelf for storage, window to rear aspect of property, recess spotlights, wall mounted ceramic white heated towel rail, air ventilation system.ParkingIs underground and has an allocated space, secure gated entry underneath the block.Leasehold InfoLength 900+ years Ground Rent £250 P/A Management £3000 P/A Council Tax Band DBrochuresParticulars
Location
Address
Lime Kiln Road, Bristol, BS8
City
Bristol
Features and Finishes
Two Double Bedrooms, Private Balcony, Allocated Parking Space, Gated Waterfront Development, Two Ensuites
Legal Notice
Our comprehensive database is populated by our meticulous research and analysis of public data. MirrorRealEstate strives for accuracy and we make every effort to verify the information. However, MirrorRealEstate is not liable for the use or misuse of the site's information. The information displayed on MirrorRealEstate.com is for reference only.
