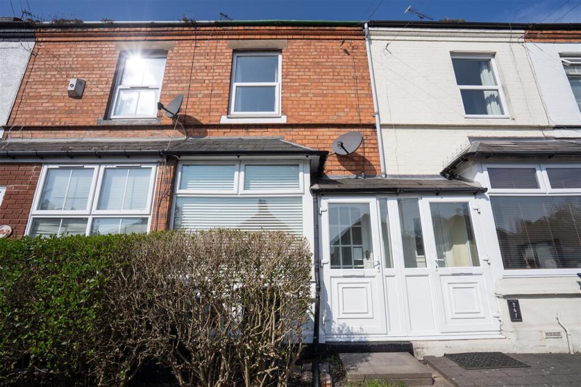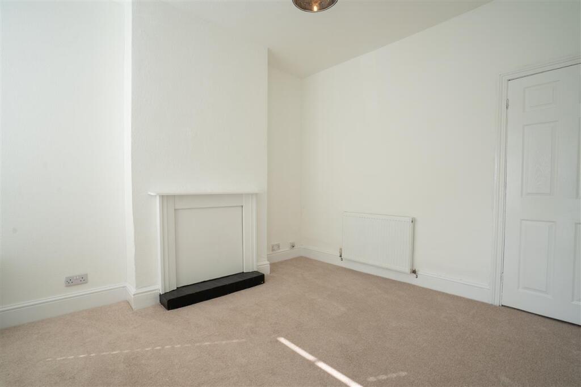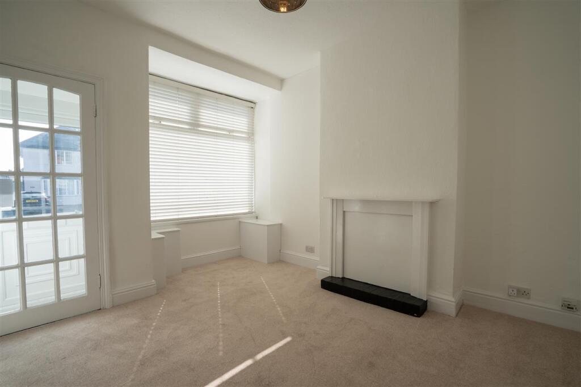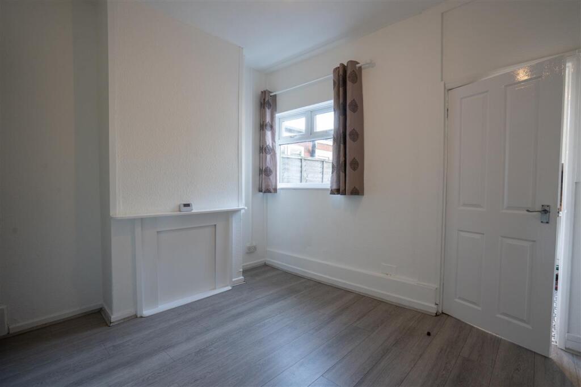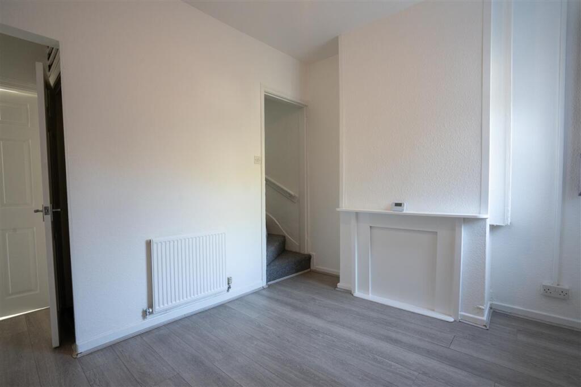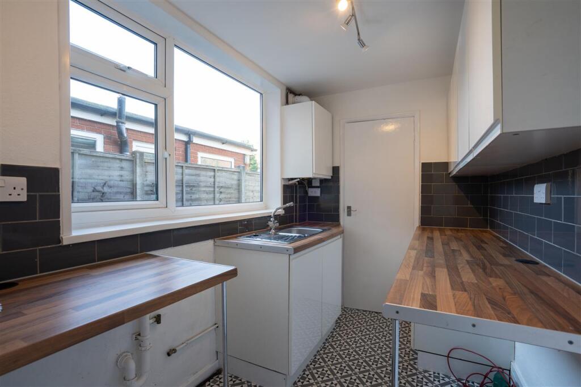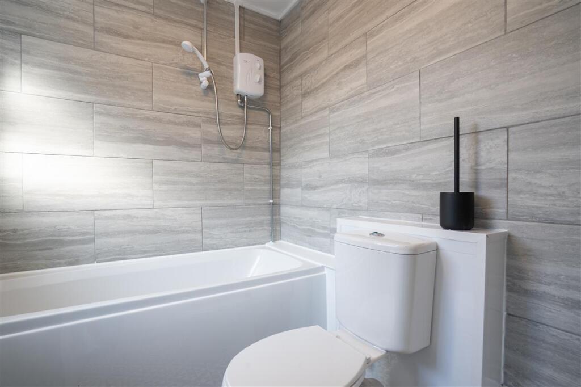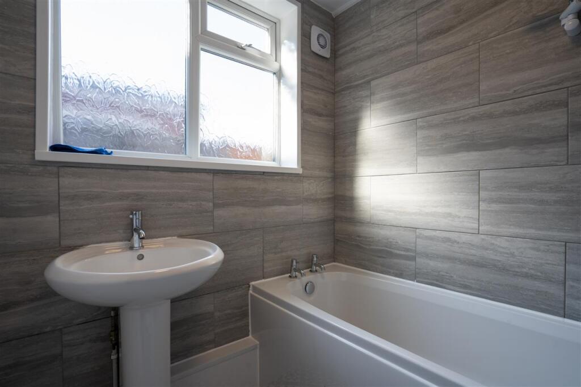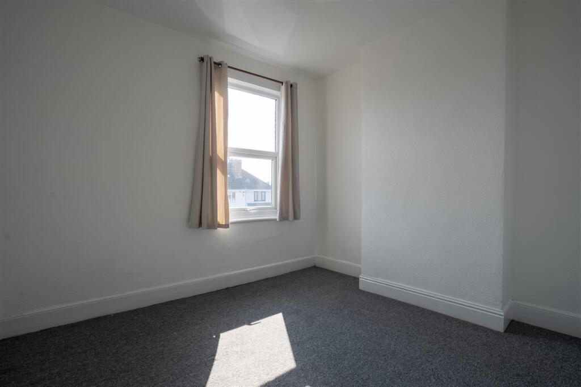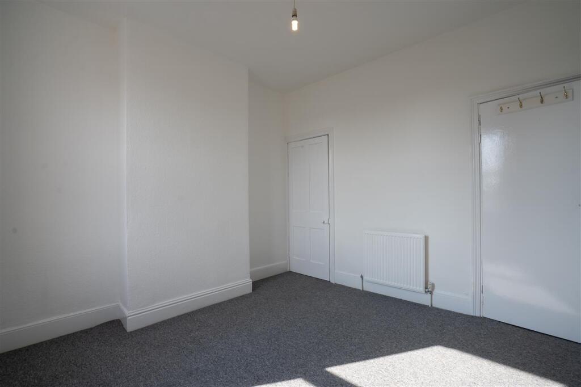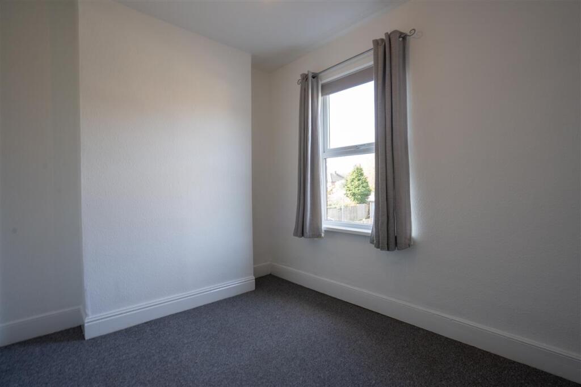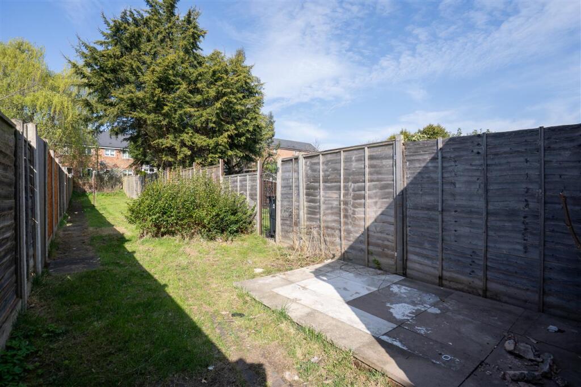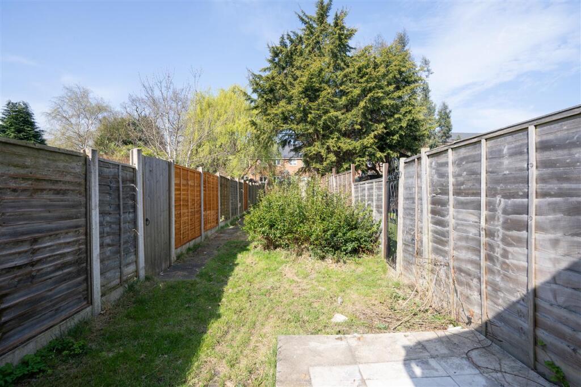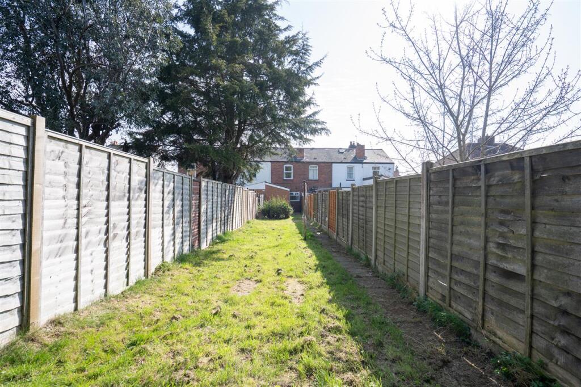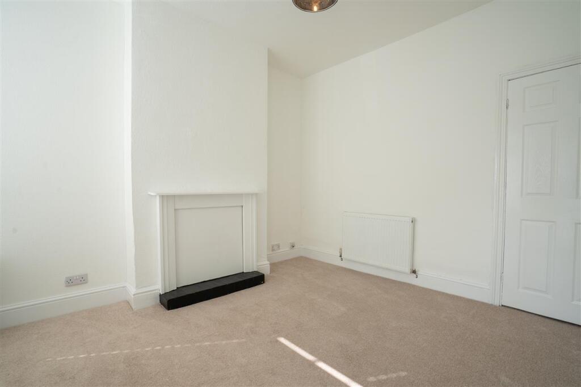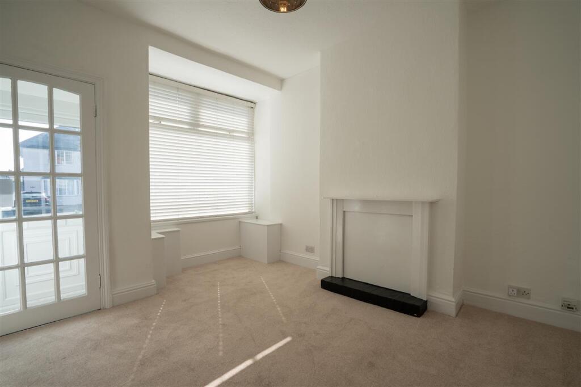Lincoln Road North, Birmingham
Property Details
Bedrooms
2
Bathrooms
1
Property Type
Terraced
Description
Property Details: • Type: Terraced • Tenure: N/A • Floor Area: N/A
Key Features: • Recently modernised mid-terrace home • Two spacious reception rooms • Contemporary fitted kitchen • Ground floor bathroom • Two well-proportioned bedrooms • Private rear garden • Well-presented throughout • Sought-after location
Location: • Nearest Station: N/A • Distance to Station: N/A
Agent Information: • Address: 120a Haslucks Green Road, Shirley, Solihull, B90 2EH
Full Description: Partridge Homes are pleased to present this well-presented and recently modernised two-bedroom mid-terrace home. Offering a blend of character and contemporary touches, the property features two spacious reception rooms, a modern kitchen, ground floor bathroom, two generously sized bedrooms, and a private rear garden. This move-in-ready home is not to be missed. Internal viewing is highly recommended to fully appreciate whats on offer.Approach The property is set back from the road with path leading to porch door.Porch Having door leading into reception room one.Reception Room One 3.26m (10' 8") x 3.98m (13' 1")Having double glazed bay window to front, central heating radiator, and fireplace surround.Reception Room Two 2.72m (8' 11") x 3.31m (10' 10")Having double glazed window to rear, central heating radiator, stairs leading to first floor accommodation, and door leading to kitchen.Kitchen 1.80m (5' 11") x 3.02m (9' 11")Having a range of wall, and base units with work surface over incorporating sink with drainer and mixer tap over, space for cooker and white goods, tiling to splash prone areas, double glazed window to side, central heating radiator, and door leading to inner hallway.Inner Hallway 0.82m (2' 8") x 1.31m (4' 4")Having door leading to garden and bathroom.Bathroom 1.88m (6' 2") x 1.86m (6' 1")Fitted with bath with shower over, low level flush w/c, pedestal wash hand basin, tiling to walls, central heating radiator, and obscure double glazed window to side.First Floor Accommodation Landing Having doors leading to bedrooms.Bedroom One 3.34m (10' 11") x 3.33m (10' 11")Having double glazed window to front, and central heating radiator.Bedroom Two 3.33m (10' 11") x 2.72m (8' 11")Having double glazed window to rear, and central heating radiator.Outside Garden Having a paved patio area, lawned area and fencing to boundaries.
Location
Address
Lincoln Road North, Birmingham
City
Lincoln Road North
Features and Finishes
Recently modernised mid-terrace home, Two spacious reception rooms, Contemporary fitted kitchen, Ground floor bathroom, Two well-proportioned bedrooms, Private rear garden, Well-presented throughout, Sought-after location
Legal Notice
Our comprehensive database is populated by our meticulous research and analysis of public data. MirrorRealEstate strives for accuracy and we make every effort to verify the information. However, MirrorRealEstate is not liable for the use or misuse of the site's information. The information displayed on MirrorRealEstate.com is for reference only.
