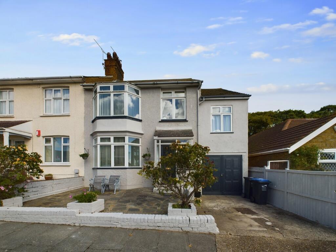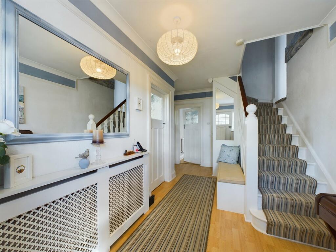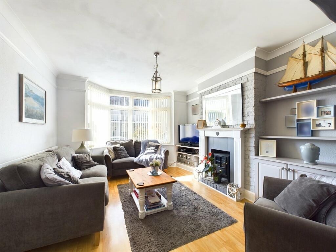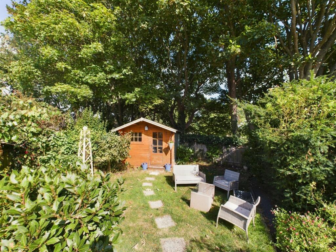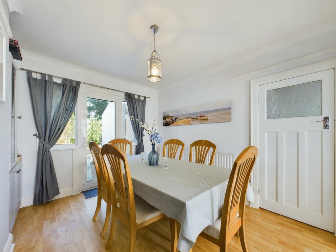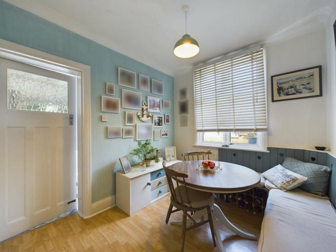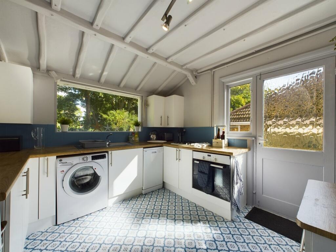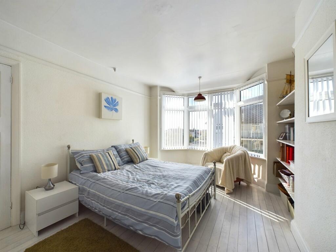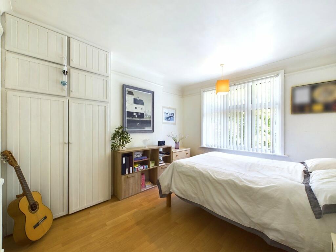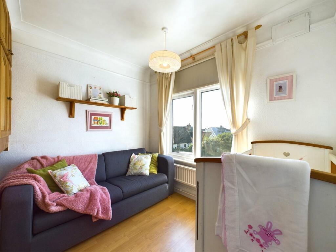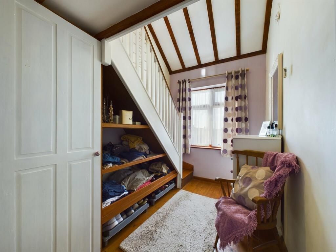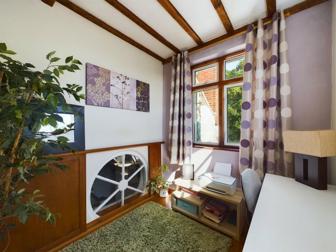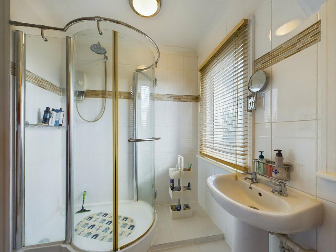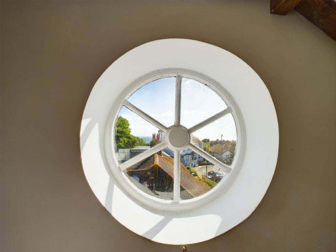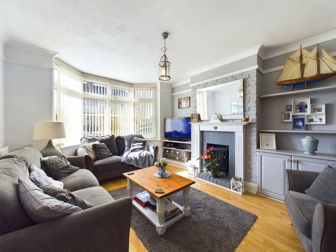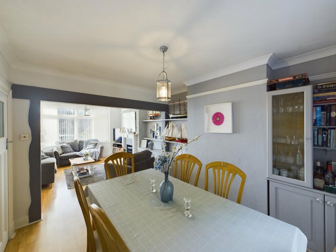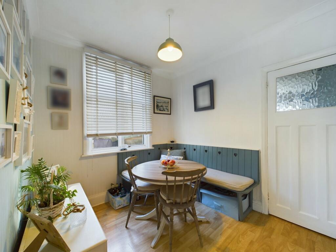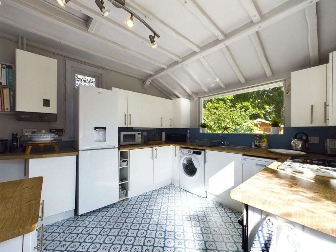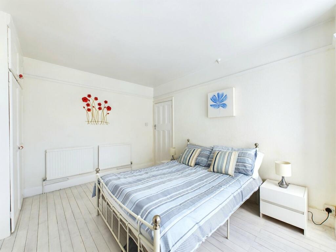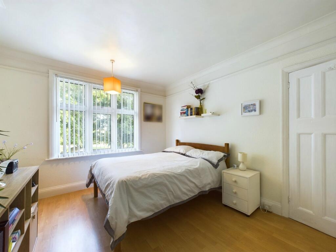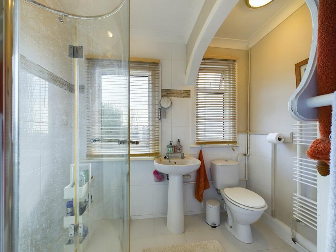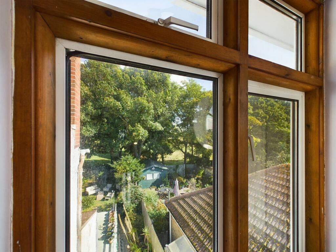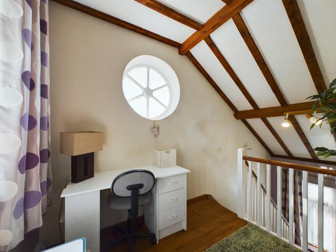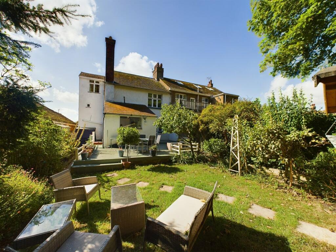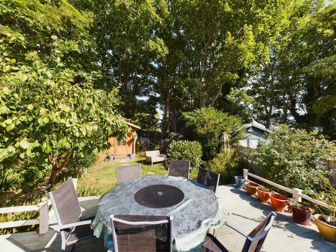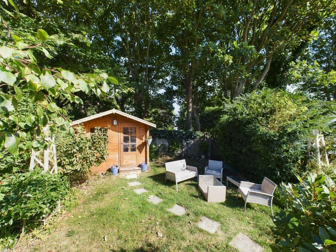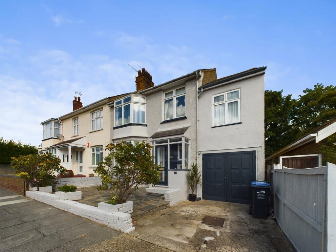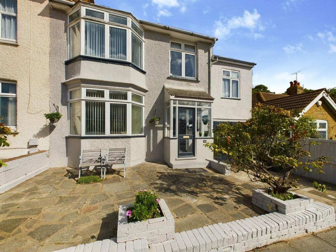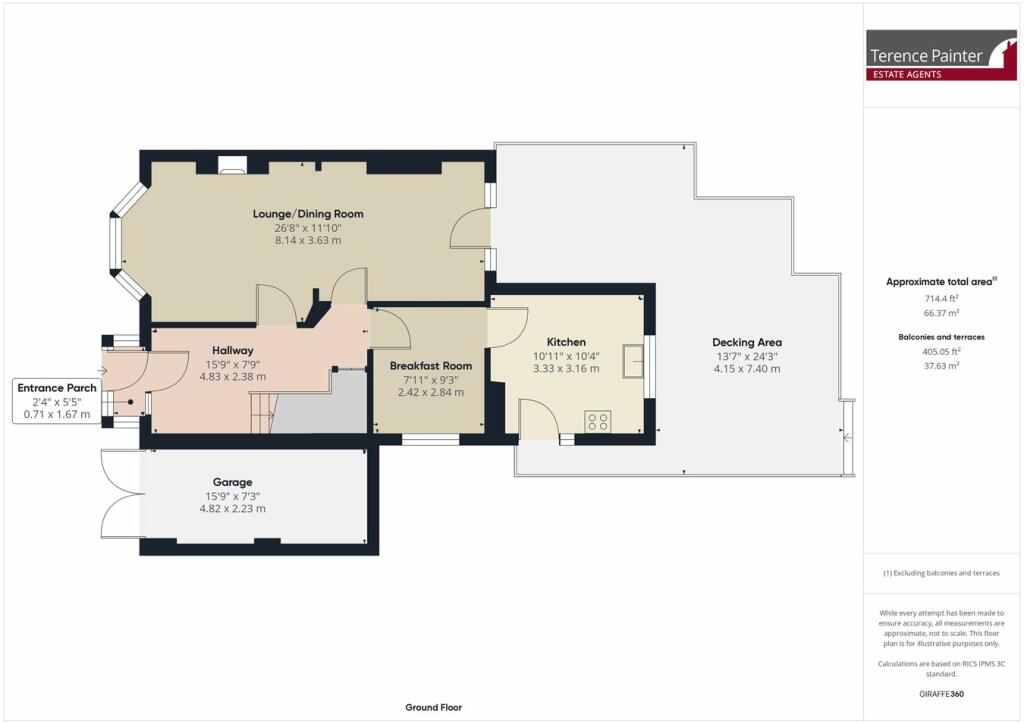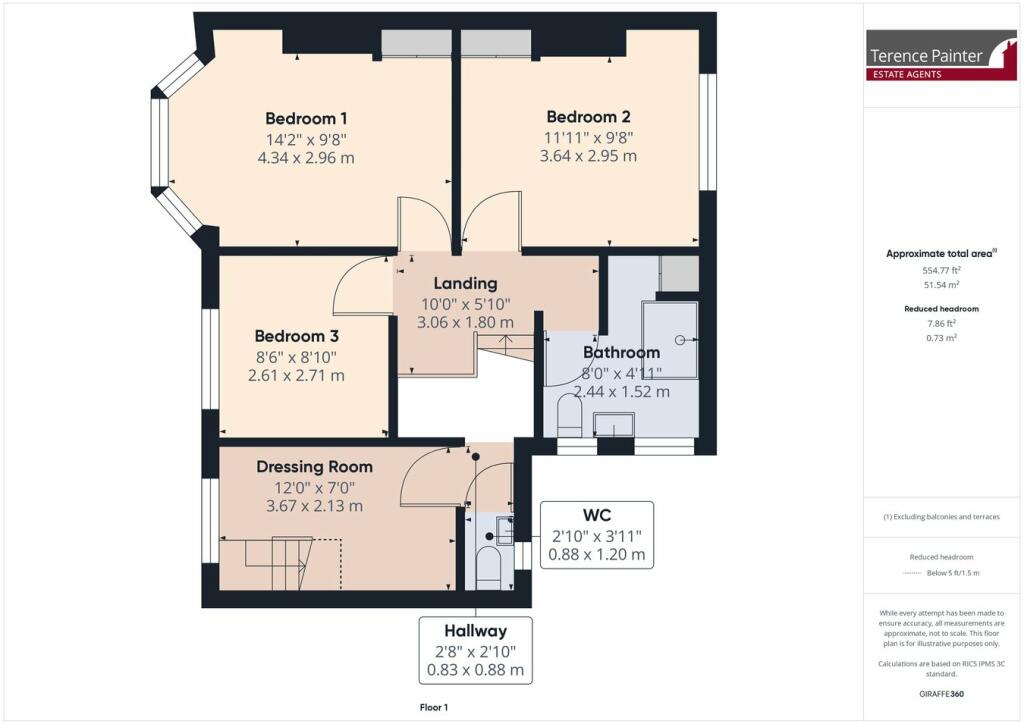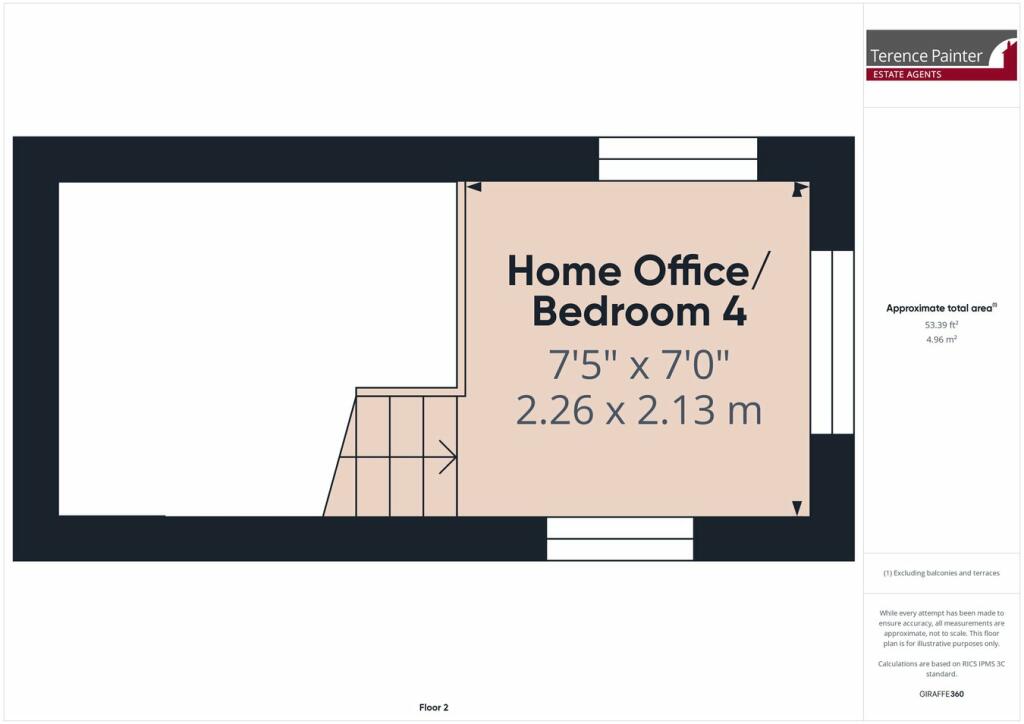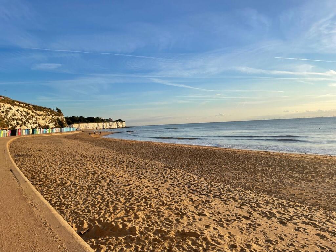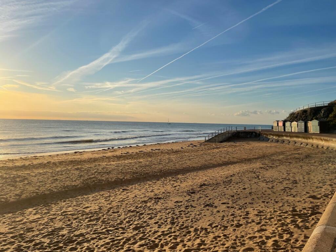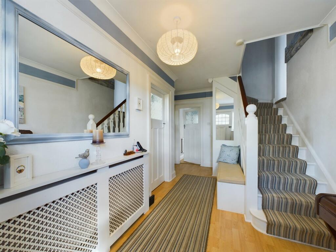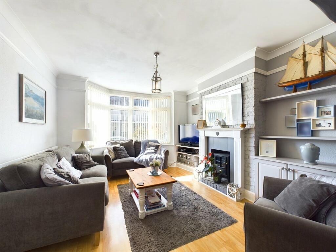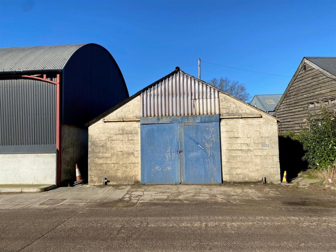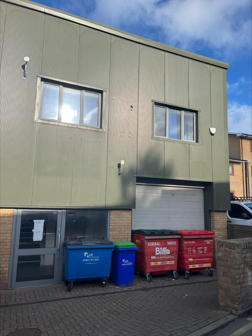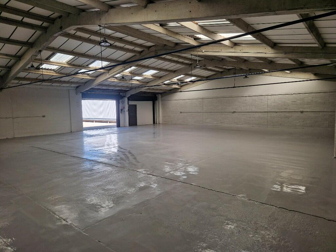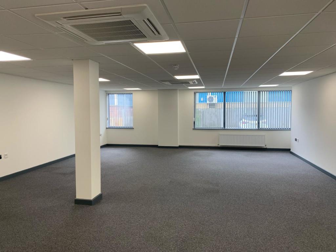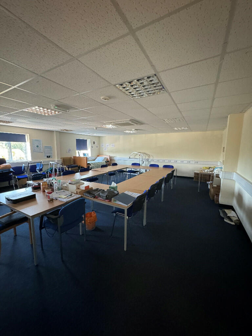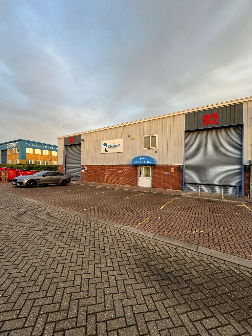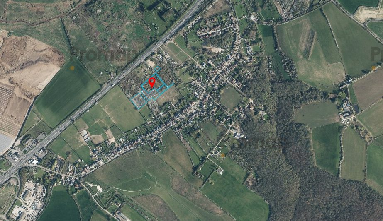Linden Avenue, Broadstairs, CT10
Property Details
Bedrooms
4
Bathrooms
1
Property Type
Semi-Detached
Description
Property Details: • Type: Semi-Detached • Tenure: N/A • Floor Area: N/A
Key Features: • Spacious Semi Detached House • Four Bedrooms • 26ft Lounge/Diner • Breakfast Room • Fitted Kitchen • Shower Room/W.C. • Separate W.C. • Garage/Workshop & Driveway • Views Over Park and Sea • Established Gardens
Location: • Nearest Station: N/A • Distance to Station: N/A
Agent Information: • Address: Prospect House, 44 High Street, Broadstairs, CT10 1JT
Full Description: SPACIOUS FAMILY HOME OVERLOOKING HOLMES PARK AND JUST A SHORT DISTANCE FROM THE TOWN, RAILWAY STATION AND BEACHES AT STONE & VIKING BAYSThis well presented four bedroom semi-detached house is perfect for family living with direct access from the rear garden out to the park and is located within a miles radius of the towns, shop station and beaches. The property features a 26ft lounge/ diner together with a cosy breakfast room and kitchen overlooking the rear garden.On the first floor are three good sized bedrooms, the shower room/W.C. and a further W.C. The property also features a dressing room with stairs leading up to the fourth bedroom/home office with sea and park views.The property also benefits from an integrated garage/workshop and off-street parking.To arrange your viewing please call the Agents Terence Painter on .Entrance PorchVia glazed entrance door to porch with vinyl tiled flooring and wooden door to hallway.Entrance Hall4.86m x 2.38m (15' 11" x 7' 10") Generous hallway with picture rail, laminate flooring, radiator with feature screen and understairs storage cupboard. Doors to lounge/diner and breakfast room.Lounge/Diner8.00m x 3.64m narrowing to 2.81m (26' 3" x 11' 11" > ) Lounge area with double glazed bay window to front. Feature fireplace with wood surround, brick hearth and electric stove-style fire. Fitted shelves and cupboard to recesses. Radiator and laminate flooring. Dining area with double glazed casement door with side light windows leading to the rear garden. Fitted shelves and cupboard to recesses. Picture rail and radiator.Breakfast Room2.86m x 2.44m (9' 5" x 8' 0") Double glazed window to side. Feature fitted corner bench seating. Coved ceiling. Radiator and laminate flooring. Door to kitchen.Kitchen3.22m x 3.09m (10' 7" x 10' 2") Window to rear overlooking the garden. Window and door to side. Feature beamed ceiling. Fitted dresser unit. Range of fitted base and wall cabinets. Roll edge work surface area with stainless steel sink unit. Integrated electric oven. Space for fridge-freezer. Space and plumbing for dishwasher and washing machine. Wall mounted gas fired boiler. Vinyl tiled flooring.Half LandingW.C.With window to rear. Fitted with low level W.C. and wash hand basin. Laminate flooring.Dressing Room3.68m x 2.14m max > to 1.50m (12' 1" x 7' 0" > ) Double glazed window to front. Feature vaulted ceiling. Two built-in wardrobes. Fitted shelving to understairs recess. Stairs leading up to:Home Office/Bedroom Four2.19m x 2.14m (7' 2" x 7' 0") With double glazed window to rear overlooking park and feature port-hole style window to side with sea view. Feature beams to ceiling. Wood flooring.Main LandingPart galleried landing with fitted carpet and hatch to boarded loft space with light.Bedroom One4.38m x 2.99m (14' 4" x 9' 10") Double glazed bay window to front with distant sea views. Built-in wardrobe and fitted shelves. Painted wooden floor. Picture rail and radiator.Bedroom Two3.67m x 2.99m (12' 0" x 9' 10") Double glazed window to rear with views over park. Fitted wardrobe. Laminate flooring. Picture rail and radiator.Bedroom ThreeDouble glazed window to front with distant sea views. Fitted wardrobe and storage cupboard. Laminate flooring. Picture rail and radiator.Shower-room/W.C.Fully tiled to walls and floor and fitted with shower cubicle with electric shower, pedestal wash hand basin and low level W.C. Towel rail radiator. Airing cupboard housing hot water cylinder. Two double glazed windows to side.Rear Garden43' 2" x 30' 7" (13.16m x 9.32m) Fenced garden with feature raised decking area, lawn and timber summer-house. Rear gate providing direct access to Holmes Park.Front Garden & DrivewayWith raised planters, driveway providing off-street parking and access to garage.Garage3.78m x 3.06m (12' 5" x 10' 0") Integrated garage with double wooden doors to front.Council Tax Band - CBrochuresBrochure 1
Location
Address
Linden Avenue, Broadstairs, CT10
City
Thanet
Features and Finishes
Spacious Semi Detached House, Four Bedrooms, 26ft Lounge/Diner, Breakfast Room, Fitted Kitchen, Shower Room/W.C., Separate W.C., Garage/Workshop & Driveway, Views Over Park and Sea, Established Gardens
Legal Notice
Our comprehensive database is populated by our meticulous research and analysis of public data. MirrorRealEstate strives for accuracy and we make every effort to verify the information. However, MirrorRealEstate is not liable for the use or misuse of the site's information. The information displayed on MirrorRealEstate.com is for reference only.
