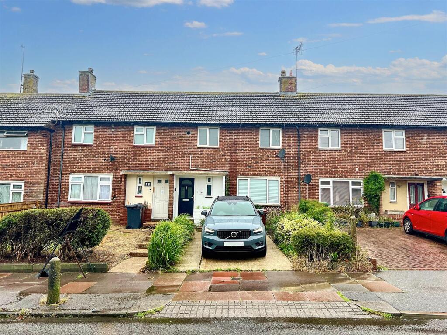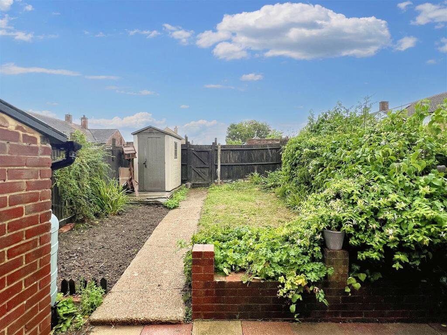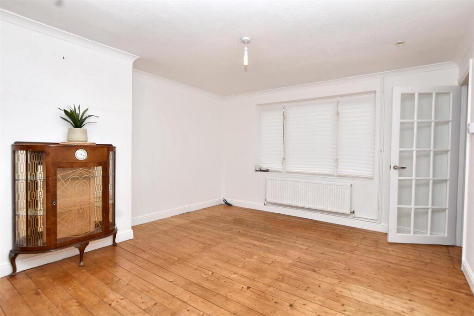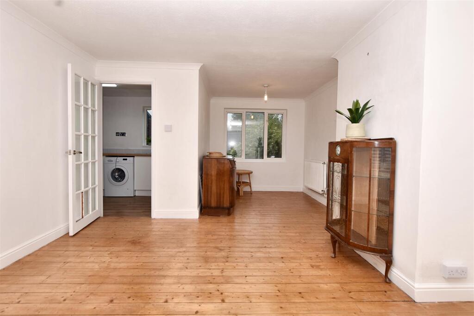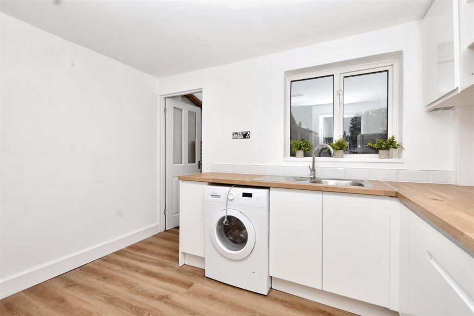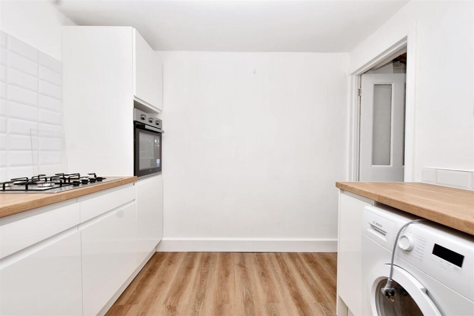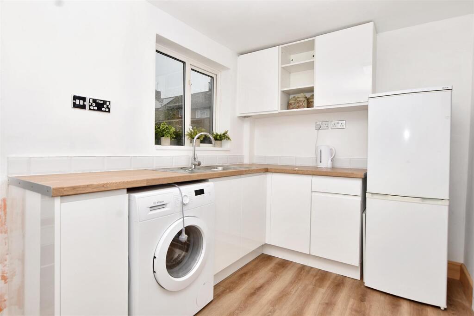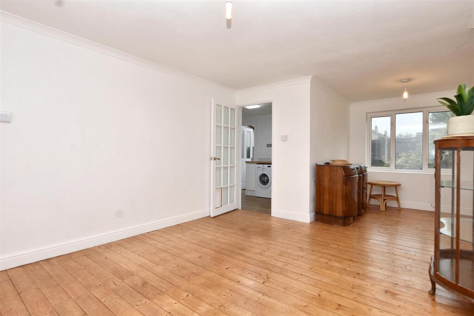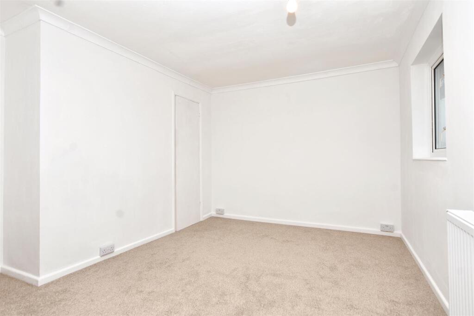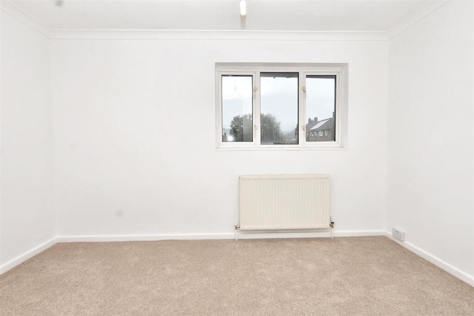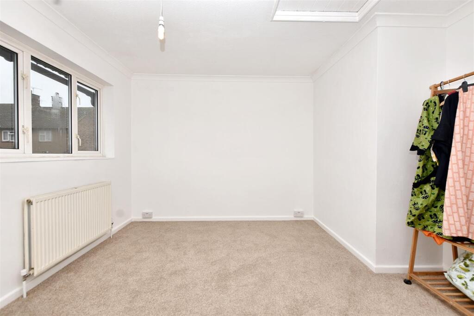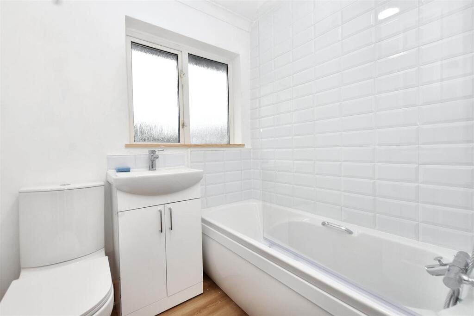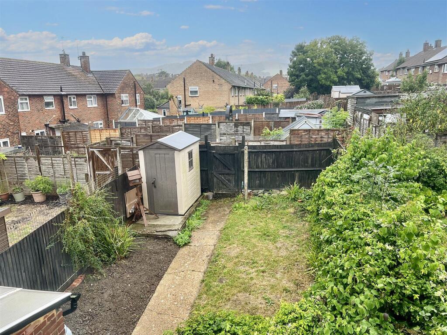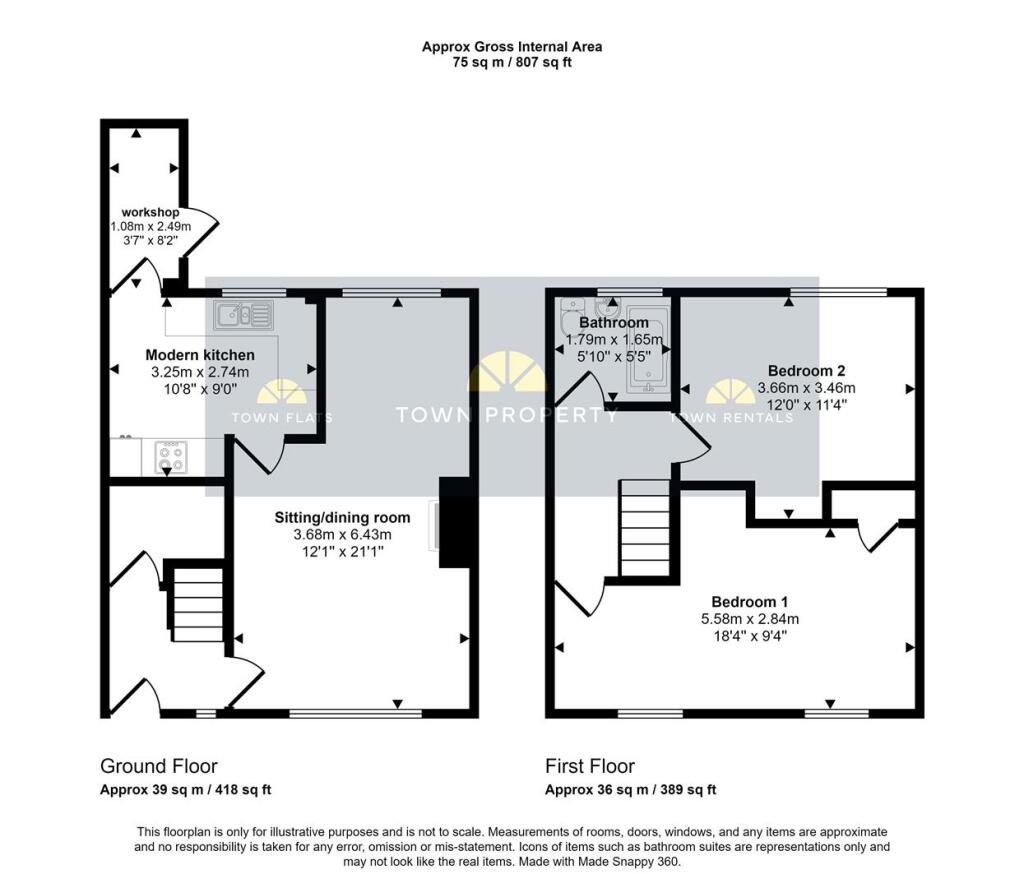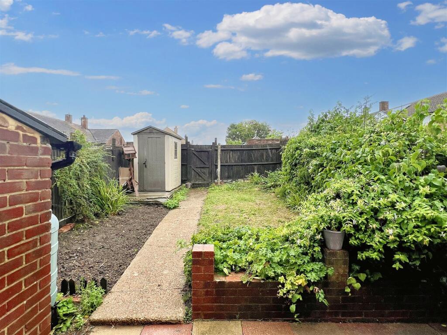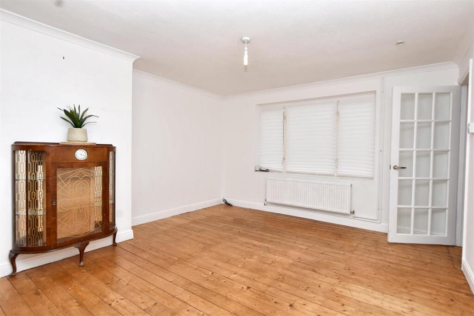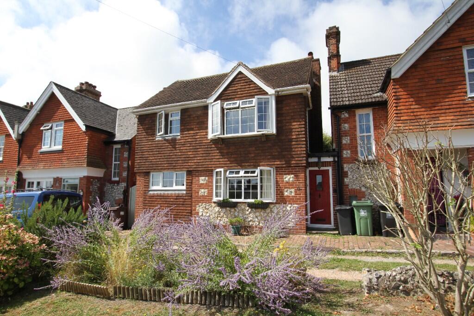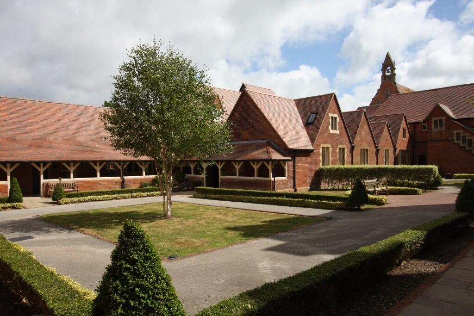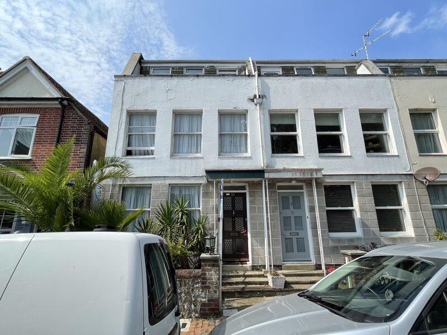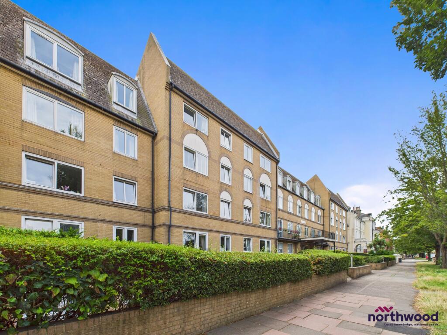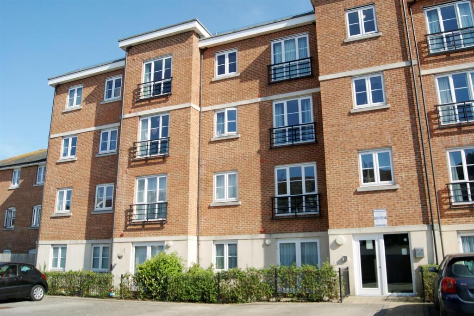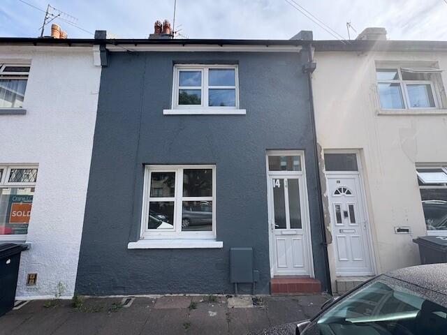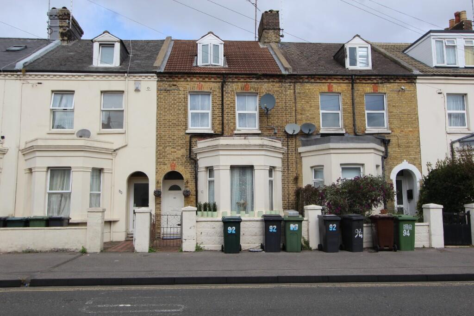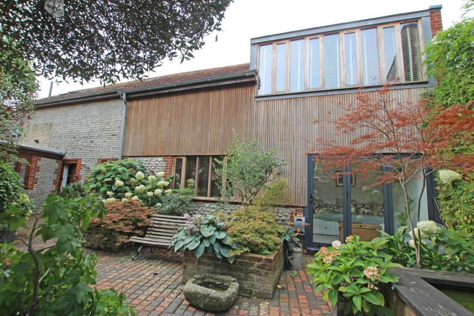Lindfield Road, Eastbourne
Property Details
Bedrooms
2
Bathrooms
1
Property Type
Terraced
Description
Property Details: • Type: Terraced • Tenure: N/A • Floor Area: N/A
Key Features: • Terraced House • 2 Double Bedrooms • Sitting/Dining Room • New Kitchen • Lean to workshop/Utility Room • New bathroom/WC • Off street parking • Rear Garden • CHAIN FREE
Location: • Nearest Station: N/A • Distance to Station: N/A
Agent Information: • Address: 15 Cornfield Road Eastbourne BN21 4QD
Full Description: Being sold CHAIN FREE, this much improved terraced house in West Hampden Park has two generous double bedrooms and a spacious double aspect sitting/dining room. The property features a refitted modern kitchen and a refitted bathroom/wc and also benefits from off street parking with a driveway to the front. There is a large walk in storage area under the stairs in addition to a lean to utility area whilst double glazing and gas fired central heating and radiators extend throughout. The rear garden also enjoys distant views towards the South Downs with a Westerly aspect. Local shops and schools are close by and the Village high street shops and mainline railway station are within walking distance.Entrance - Frosted composite double glazed door to-Entrance Hallway - Radiator. Understairs cupboard. Exposed wooden flooring. Double glazed frosted window.Sitting/Dining Room - 6.43m x 3.68m (21'1 x 12'1 ) - Radiator. Exposed wooden flooring. Double glazed window to front and rear aspect.New Kitchen - 3.25m x 2.74m (10'8 x 9'0 ) - Range of units comprising of single drainer sink unit with mixer tap, part tiled walls, surrounding worksurfaces having cupboards and drawers under. Inset four ring gas hob and eye level electric oven, space for fridge freezer. Space and plumbing for washing machine. Range of wall mounted units, wood laminate floorin, double glazed window to rear aspect and door to-Lean To Workshop/Utility Room - 2.49m x 1.09m (8'2 x 3'7) - Double glazed door to rear garden.Stairs From Ground To First Floor Landing - New Carpet.Bedroom 1 - 5.59m x 2.84m (18'4 x 9'4 ) - Radiator. Built in wardrobe. New carpet. Wall mounted gas boiler. Double glazed window to front aspect.Bedroom 2 - 3.66m x 3.45m (12'0 x 11'4 ) - Radiator. New carpet. Double glazed window to front aspect.New Bathroom/Wc - Panelled bath. Mixer tap. Shower attachment. Shower screen. Pedestal wash basin with mixer tap set in vanity unit. Low level WC. Radiator. Part tiled walls. Double glazed frosted window.Outside - There is an enclosed rear garden with gated access and a Westerly aspect.Parking - A driveway to the front provides off street parking.Epc = C - Council Tax Band = B - BrochuresLindfield Road, EastbourneBrochure
Location
Address
Lindfield Road, Eastbourne
City
Eastbourne
Features and Finishes
Terraced House, 2 Double Bedrooms, Sitting/Dining Room, New Kitchen, Lean to workshop/Utility Room, New bathroom/WC, Off street parking, Rear Garden, CHAIN FREE
Legal Notice
Our comprehensive database is populated by our meticulous research and analysis of public data. MirrorRealEstate strives for accuracy and we make every effort to verify the information. However, MirrorRealEstate is not liable for the use or misuse of the site's information. The information displayed on MirrorRealEstate.com is for reference only.
