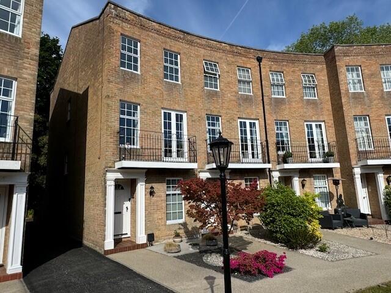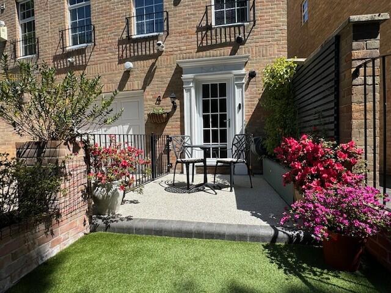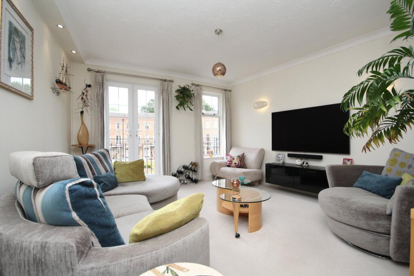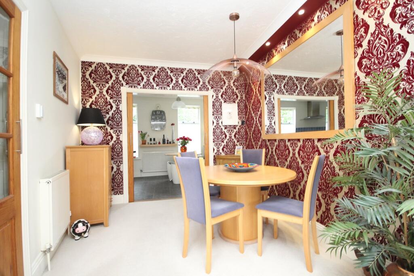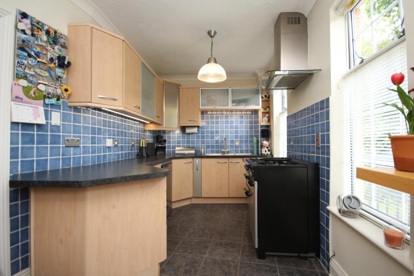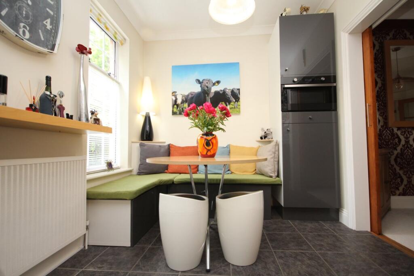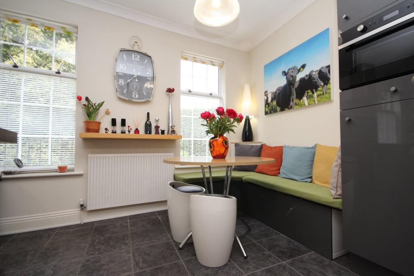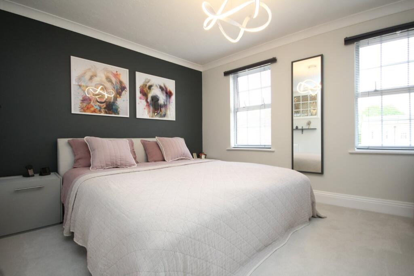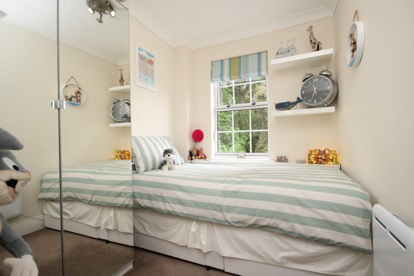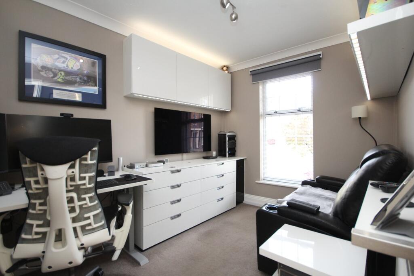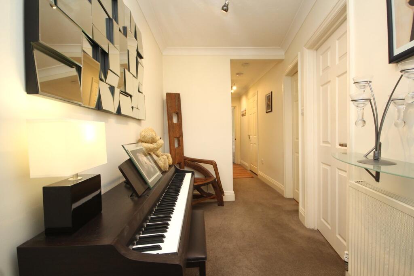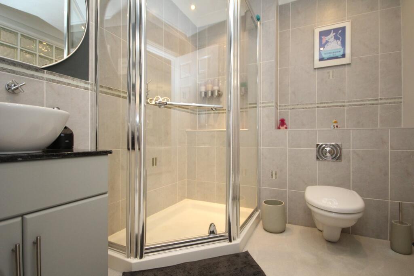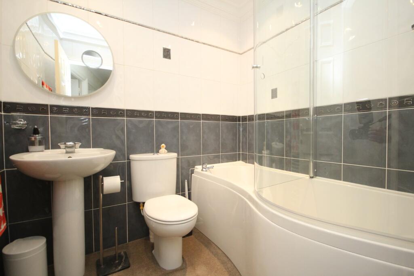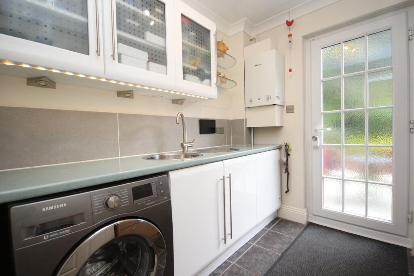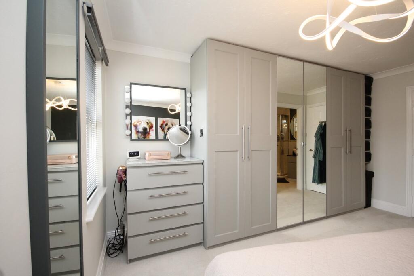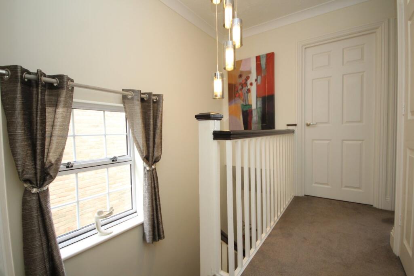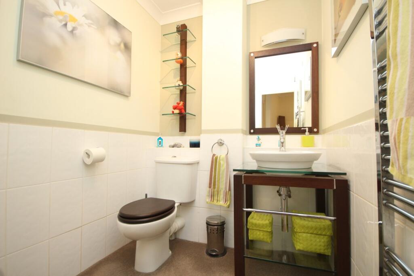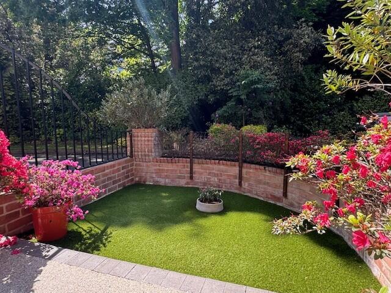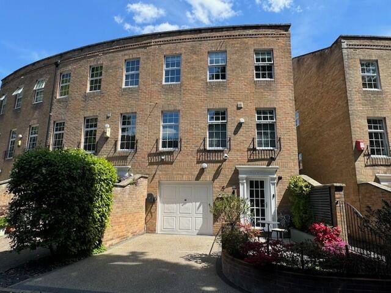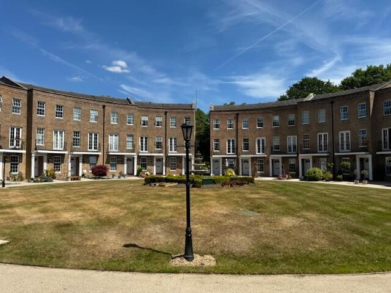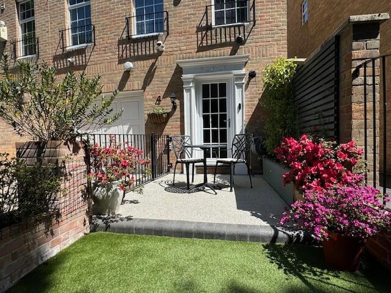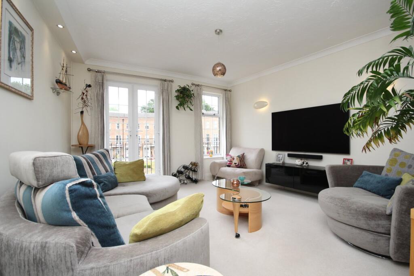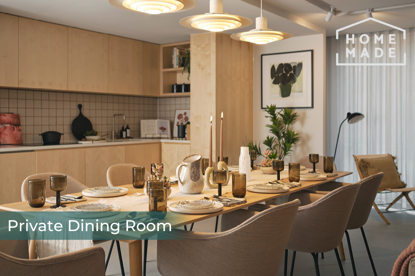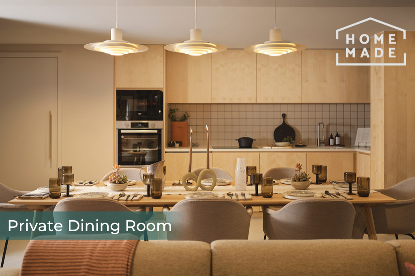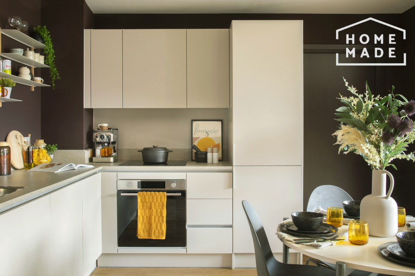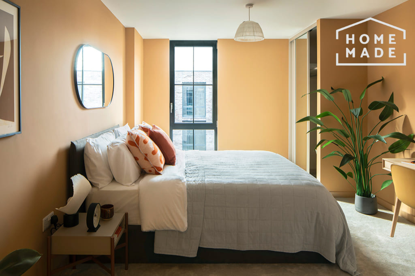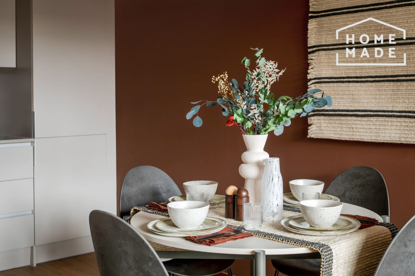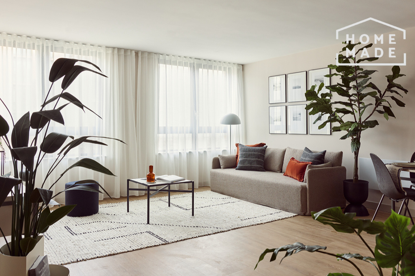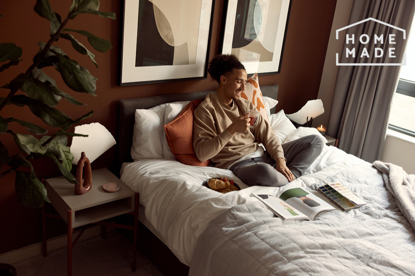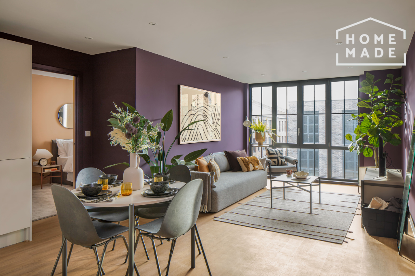Lindsay Road, BRANKSOME PARK, BH13
Property Details
Bedrooms
4
Bathrooms
3
Property Type
Mews
Description
Property Details: • Type: Mews • Tenure: Share of Freehold • Floor Area: N/A
Key Features: • SOUGHT AFTER MEWS DEVELOPMENT • FOUR BEDROOMS • GROUND FLOOR SHOWER ROOM & UTILITY ROOM • LOUNGE & DINING AREA • 18' KITCHEN/BREAKFAST ROOM • EN-SUITE TO MASTER BEDROOM • GARAGE & ELECTRIC CHARGING POINT READY • CLOSE TO WESTBOURNE • TENURE - SHARE OF FREEHOLD • COUNCIL TAX - BAND E
Location: • Nearest Station: N/A • Distance to Station: N/A
Agent Information: • Address: 20 Seamoor Road, Westbourne, Bournemouth, BH4 9AR
Full Description: Brown and Kay are delighted to market for sale this beautifully presented mews style property located in the sought after area of Branksome Park. The home, affords generous accommodation arranged over three floors with many benefits to include a ground floor bedroom and shower room, utility room, lounge with doors opening on to balcony, dining room, stunning kitchen, three second floor bedrooms, one with en-suite shower room, and main bathroom.Holly Lodge is a select development of Georgian style mews homes modelled on the famous Royal Bath Circle. The location is ideal as it is positioned yards from Westbourne Village with its cosmopolitan vibe and there you can enjoy an eclectic mix of café bars, restaurants and boutique shops together with the usual high street names such as Marks and Spencer food hall. Glorious sandy beaches, perfect for a paddle boarding session or a refreshing dip, are also close by with miles of promenade stretching to Bournemouth and beyond in one direction, and the famous Sandbanks in the other.DOOR TO ENTRANCE HALLRadiator, understairs storage cupboard, door to garage.GROUND FLOOR SHOWER ROOM7' 8" x 5' 6" (2.34m x 1.68m) Corner shower cubicle, wall mounted shower, low level WC, wash basin with glass shelving under, heated towel rail.UTILITY ROOM7' 9" x 6' 5" (2.36m x 1.96m) Sink drainer inset in to worktop, space and plumbing for washing machine, wall cupboard, wall mounted boiler, radiator, door to rear.GROUND FLOOR BEDROOM FOUR/ STUDY11' 3" x 8' 0" (3.43m x 2.44m) Double glazed front window with pleasant outlook over the central communal lawn area, radiator.STAIRS TO FIRST FLOOR LANDINGDouble glazed side window, door to Lounge/Dining Room.DINING AREA9' 11" x 9' 6" (3.02m x 2.90m) Radiator, pocket sliding door to Kitchen/Breakfast room, opening to lounge area.LOUNGE AREA14' 5" x 13' 8" (4.39m x 4.17m) Double glazed window overlooking communal gardens and central feature, double glazed doors to balcony, two radiators.KITCHEN/BREAKFAST ROOM18' 0" x 8' 1" (5.49m x 2.46m) Three sets of double glazed windows, range of wall and base units, integrated fridge, space for plumbing for dishwasher, sink drainer, wall units with underlighting, Range cooker to remain, unit housing microwave/grill, built in bench seating, space for table and chairs.STAIRS TO SECOND FLOORDouble glazed side window, access to loft space, airing cupboard housing tank.BEDROOM ONE14' 4" x 11' 4" to wardrobe front (4.37m x 3.45m) Two double glazed windows to the front overlooking the pleasant communal gardens and central feature, excellent range of built in wardrobes comprising two double opening wardrobes and central double mirror fronted wardrobe, adjacent shelving, radiator.EN-SUITE7' 10" x 7' 0" (2.39m x 2.13m) Shower cubicle with wall mounted controls and rainfall shower, inset WC, wash hand basin with vanity unit and cupboards, heated tower rail, radiator.BEDROOM TWO11' 6" x 9' 7" (3.51m x 2.92m) Two double glazed windows, built in wardrobe with adjacent single and shelving, 5 drawer chest, radiator.BEDROOM THREE10' 1"Max x 6' 6" (3.07m x 1.98m) Double glazed window, built in wardrobe, radiator, shelved storage cupboard.FAMILY BATRHOOM 6' 8" x 5' 10" (2.03m x 1.78m) P-shaped bath with matching shower screen, wall mounted shower, low level WC, wash hand basin, heated towel rail, tiled walls.OUTSIDELow maintenance front garden with resin pathway leading to front door, decorative stone and central planter.Rear Garden has an ornate resin patio area with border which leads to an area with artificial lawn with dwarf wall and climbers, an ideal area in which to sit and relax.GARAGE & PARKINGGarage with up and over door, power and lighting. Electric Charging Point Ready. There is also a driveway and an allocated parking space in the bay opposite.MATERIAL INFORMATIONTenure �SHARE OF FREEHOLD Length of Lease � 999 years from 1st Jan 1982, 956 years remainingMaintenance � �1,360.00 per annum to include Building InsuranceManagement Agent � HOLLY LODGE BRANKSOME PARK MANAGEMENTUtilities � Mains Electric, Mains Gas, Mains WaterDrainage � Mains DrainageBroadband � Refer to Ofcom websiteMobile Signal � Refer to Ofcom websiteCouncil Tax � Band EEPC Rating � C
Location
Address
Lindsay Road, BRANKSOME PARK, BH13
City
London
Features and Finishes
SOUGHT AFTER MEWS DEVELOPMENT, FOUR BEDROOMS, GROUND FLOOR SHOWER ROOM & UTILITY ROOM, LOUNGE & DINING AREA, 18' KITCHEN/BREAKFAST ROOM, EN-SUITE TO MASTER BEDROOM, GARAGE & ELECTRIC CHARGING POINT READY, CLOSE TO WESTBOURNE, TENURE - SHARE OF FREEHOLD, COUNCIL TAX - BAND E
Legal Notice
Our comprehensive database is populated by our meticulous research and analysis of public data. MirrorRealEstate strives for accuracy and we make every effort to verify the information. However, MirrorRealEstate is not liable for the use or misuse of the site's information. The information displayed on MirrorRealEstate.com is for reference only.
