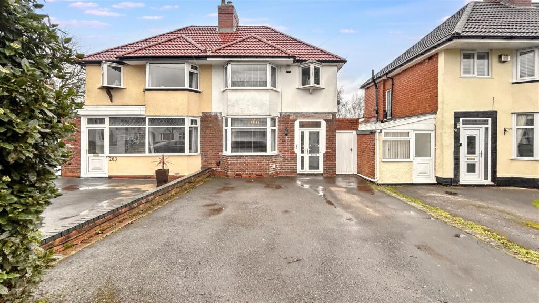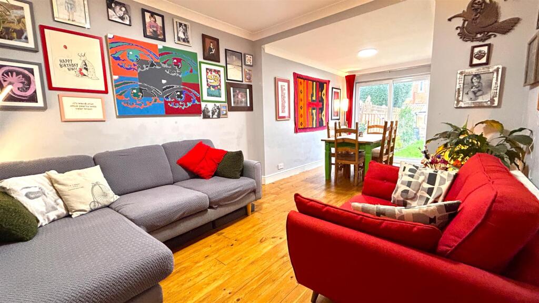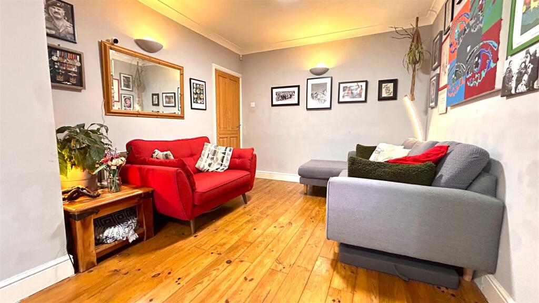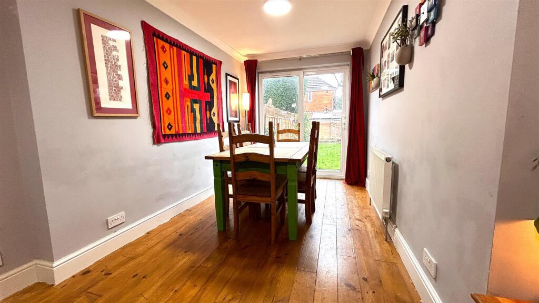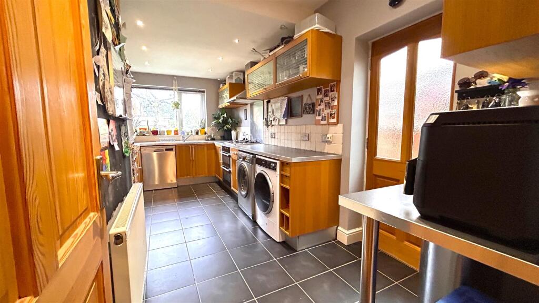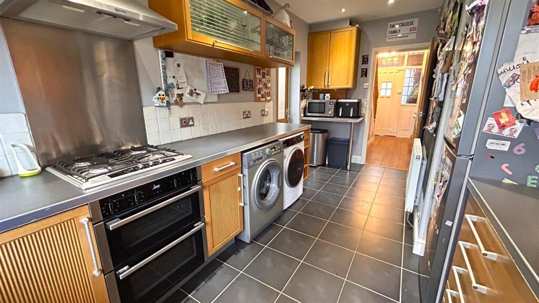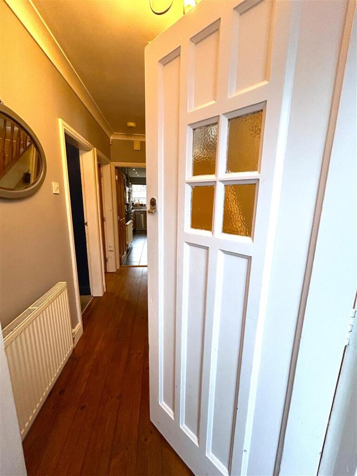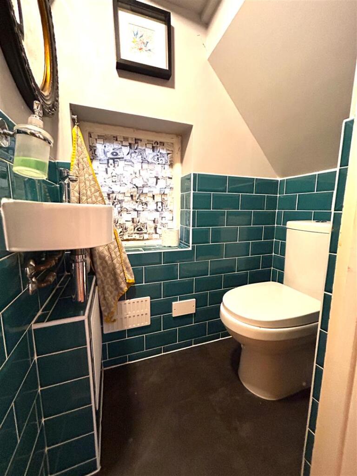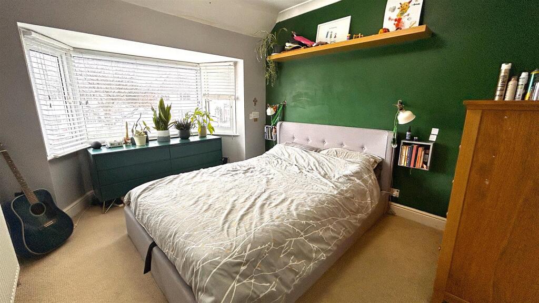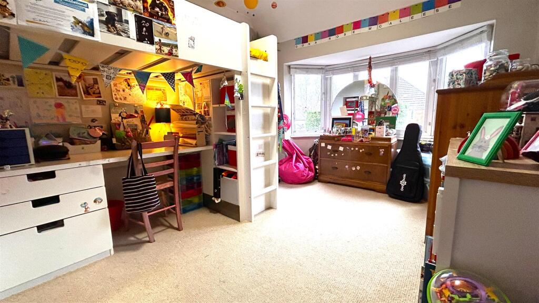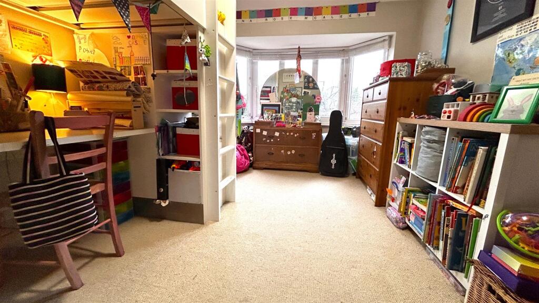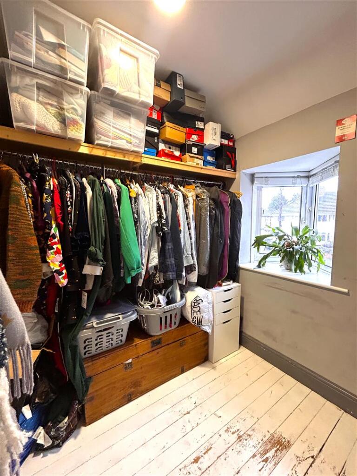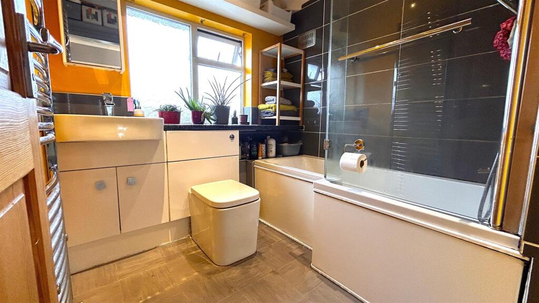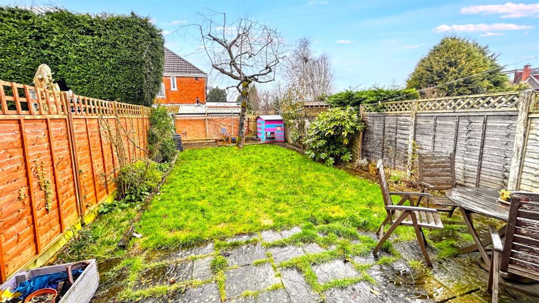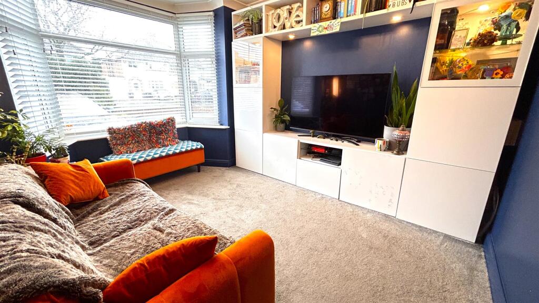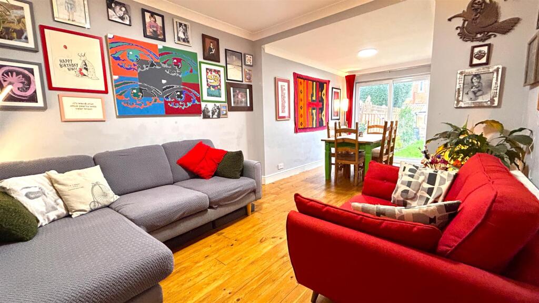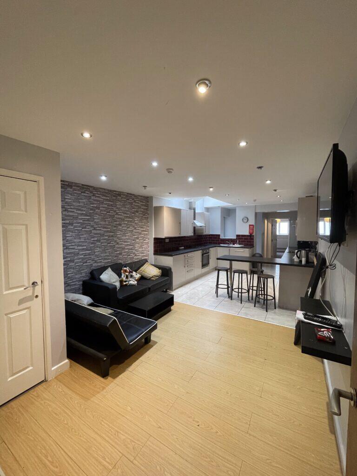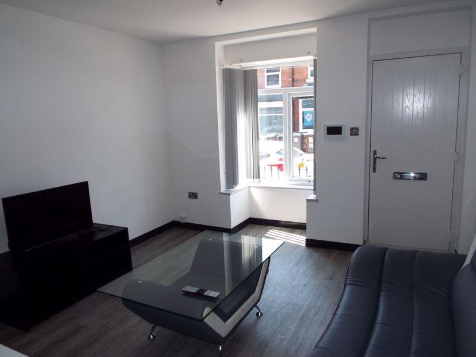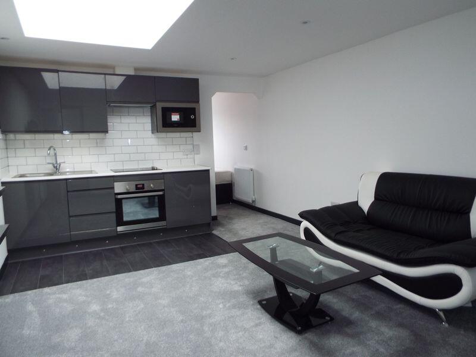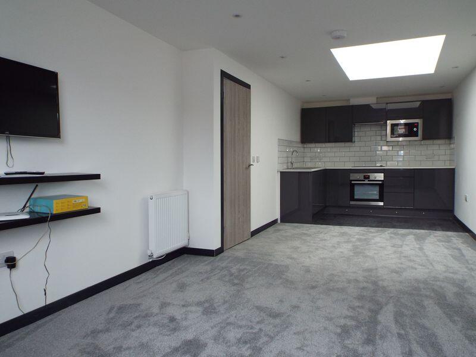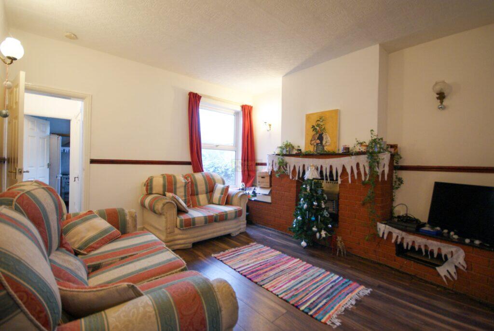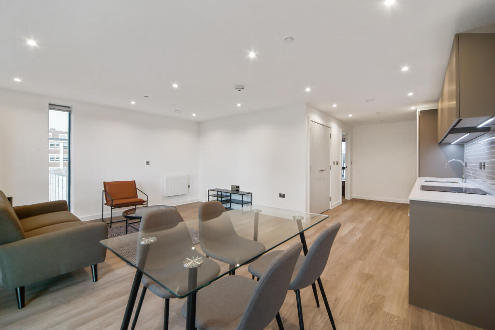Lindsworth Road, Kings Norton, Birmingham
Property Details
Bedrooms
3
Bathrooms
1
Property Type
Semi-Detached
Description
Property Details: • Type: Semi-Detached • Tenure: N/A • Floor Area: N/A
Key Features: • Three Bedrooms • Extended Semi Detached House • Off Road Parking • Living Room • Extended Dining Room • Kitchen • Covered Side Lean To • Rear Garden • Central Heating • Guest WC
Location: • Nearest Station: N/A • Distance to Station: N/A
Agent Information: • Address: 1 The Green, Kings Norton, Birmingham, B38 8SD
Full Description: *THREE BEDROOM SEMI DETACHED FAMILY HOME!* Located in this popular location on Lindsworth Estate, this lovely enlarged family home is Ideally located for access to all of the local places of interest including shops, amenities and the various transport links which are nearby. The property offers; driveway, porch, entrance hallway, living room, extended dining room with views and access to the rear garden, kitchen, covered side lean to, guest WC, and rear garden. To the first floor there are two good double bedrooms both with bay windows, third single bedroom and three piece bathroom suite. Energy Efficiency Rating TBC. For further information or to arrange a viewing for this property, please contact our Kings Norton Office.Approach - Approached via a driveway leading to an obscured double glazed front entry door with accompanying windows to the side and on top, opening into porchway with ceiling spot light points and leaded lights, obscure single glazed windows to the side and the top and wooden front entry door with single glazed windows opening into hallway;Hallway - With hard wood floor covering, central heating radiator, stairs rising to the first floor accommodation, hatch opening into understairs storage area and doors opening into;Reception Room One - 3.755 max x 3.155 max (12'3" max x 10'4" max) - With double glazed bay window to the front aspect, central heating radiator and ceiling light point;Reception Two - 3.147 max x 2.303 min x 6.348 max (10'3" max x 7'6 - With continued hard wood flooring, two central heating radiators, two ceiling light points, two wall mounted light points and sliding double glazed door giving access to the rear garden;Guest Wc - Door opening into guest wc with part tiling to walls, electric fuse box, space saver wall mounted wash hand basin with mixer tap over, low flush push button wc, and single glazed obscured window into side passagewayKitchen - 2.566 x 5.246 (8'5" x 17'2") - With tiled floor covering, under floor heating, central heating radiator, selection of matching wall and base units, double glazed window to the rear aspect, space facilities for fridge freezer, space facility for dishwasher, space facilities for washing machine and tumble dryer, integrated oven with four ring burner gas hob and extractor over, ceiling spot light points, tiling to splash back areas and door giving access to the side covered passageway;Side Covered Lean To - 8.100 x 0.895 (26'6" x 2'11") - With wooden door giving access to the rear garden and further wooden door giving access to the front;Access To First Floor Accommodation - Via stairs rising from hallway to first floor landing with ceiling light point, obscured double glazed window to the side aspect, loft hatch with pull down ladder and door opening into;Bedroom One - 3.149 to front of bay x 3.003 (10'3" to front of b - With double glazed bay window to the front aspect, central heating radiator and ceiling light point;Bedroom Two - 3.224 to front of bay x 3.016 (10'6" to front of b - With double glazed bay window to the rear aspect, central heating radiator and ceiling light point;Bedroom Three - 1.968 to rear of hanging area x 2.243 (6'5" to rea - With central heating radiator, exposed wooden floor boards, V shaped bay window to the front aspect and ceiling light point;Bathroom - 2.046 x 2.086 (6'8" x 6'10") - With heated towel rail, obscured double glazed window to the rear aspect, P shaped bath with mains powered shower attachment with rain fall shower, ceiling spot light points, tiling to splash back areas, low flush push button wc, wash hand basin in vanity unit and storage area;Loft - With Velux roof light and fully boarded.Rear Garden - Accessed either from the side covered passageway or from the dining area, leading to patio area with pathway leading to the rear of the garden with a further patio area, mature lawned area and garden shed;Tenure - We believe the property to be Freehold subject to confirmation by a Solicitor.BrochuresLindsworth Road, Kings Norton, BirminghamBrochure
Location
Address
Lindsworth Road, Kings Norton, Birmingham
City
Birmingham
Features and Finishes
Three Bedrooms, Extended Semi Detached House, Off Road Parking, Living Room, Extended Dining Room, Kitchen, Covered Side Lean To, Rear Garden, Central Heating, Guest WC
Legal Notice
Our comprehensive database is populated by our meticulous research and analysis of public data. MirrorRealEstate strives for accuracy and we make every effort to verify the information. However, MirrorRealEstate is not liable for the use or misuse of the site's information. The information displayed on MirrorRealEstate.com is for reference only.
