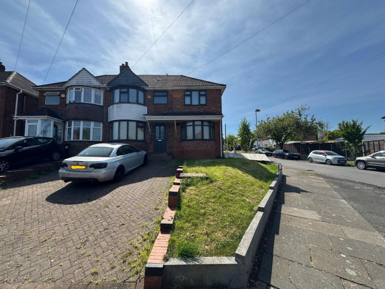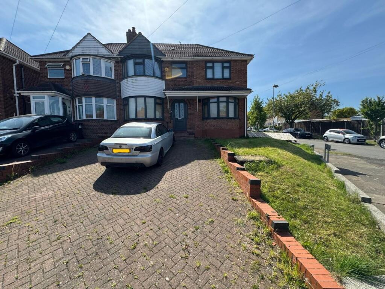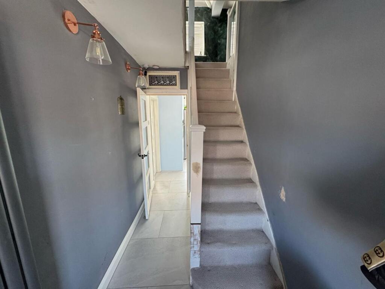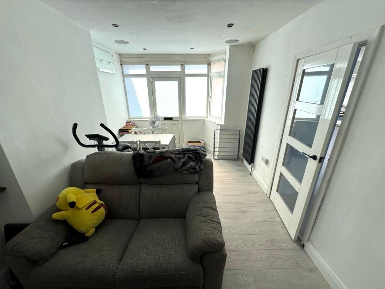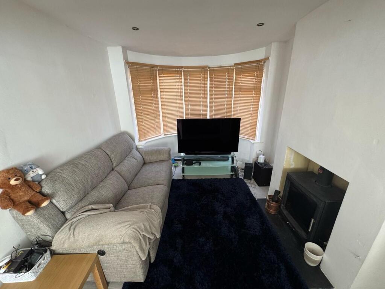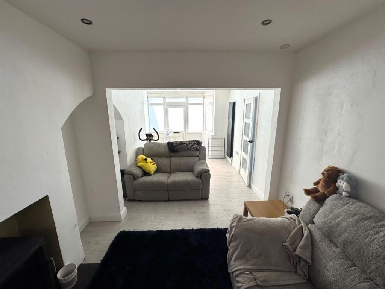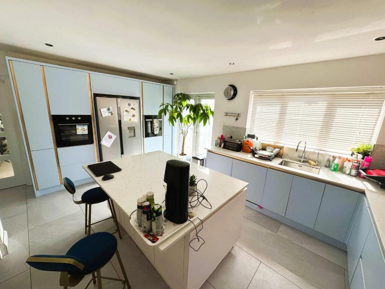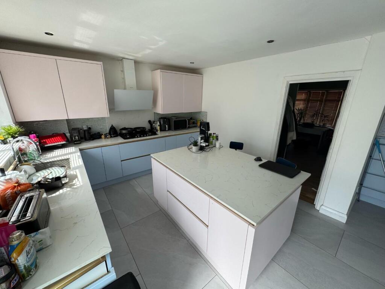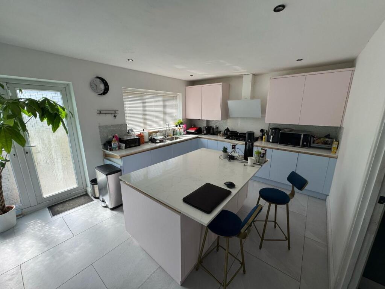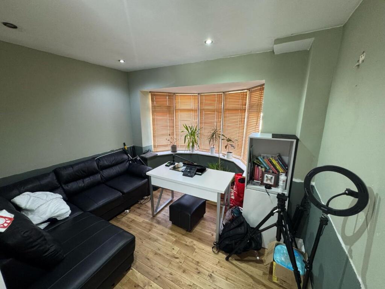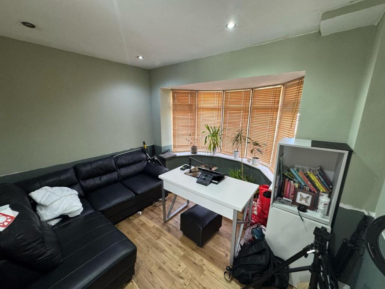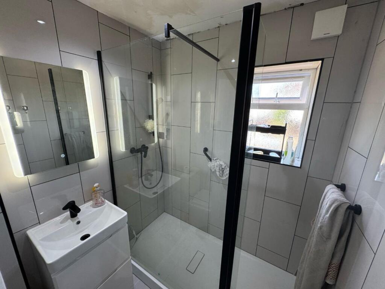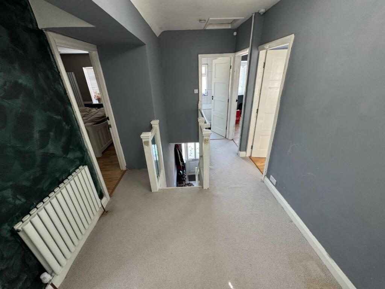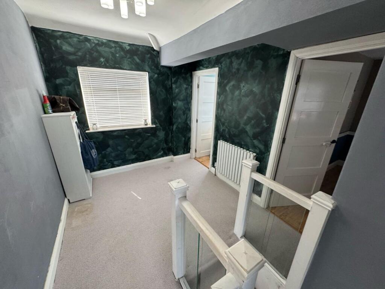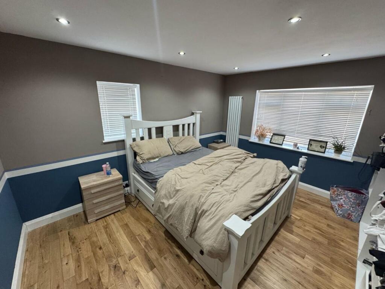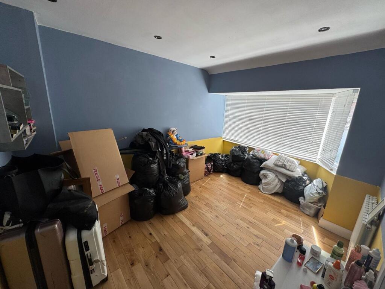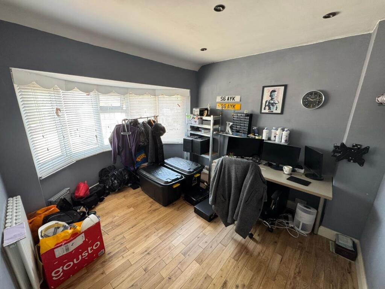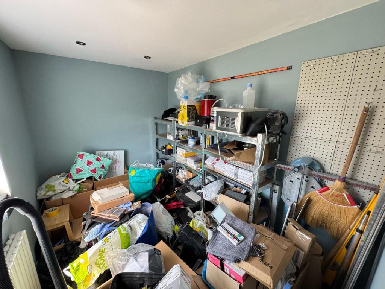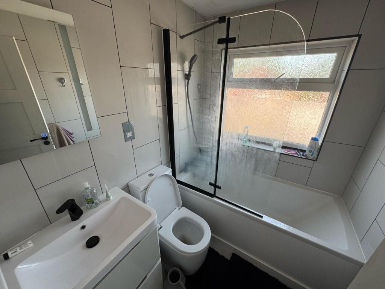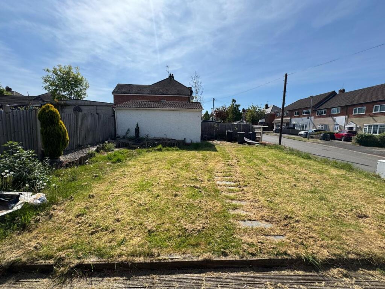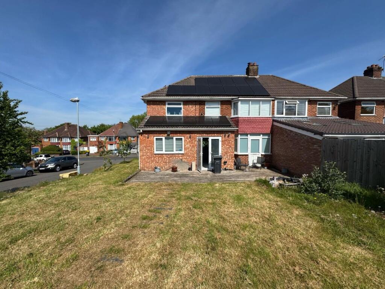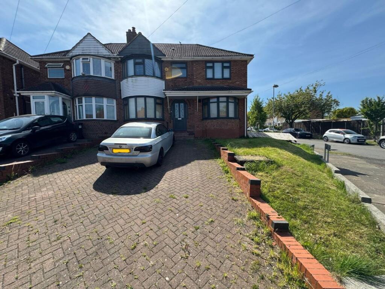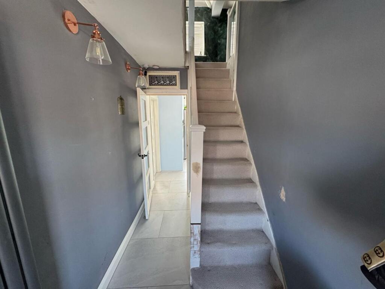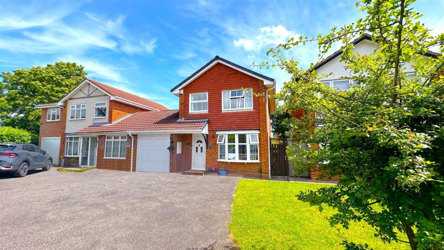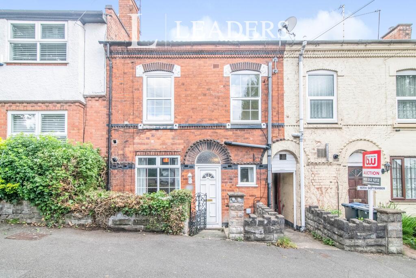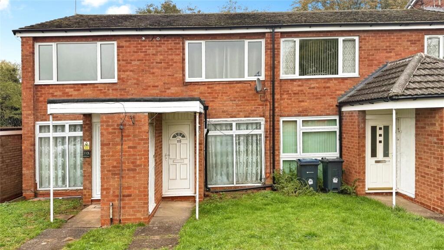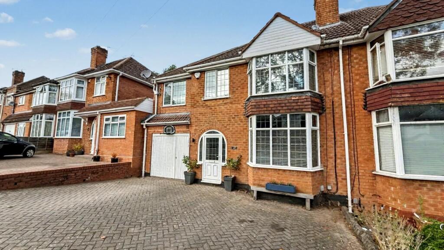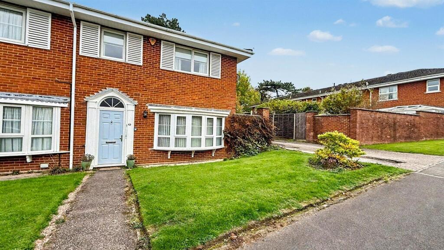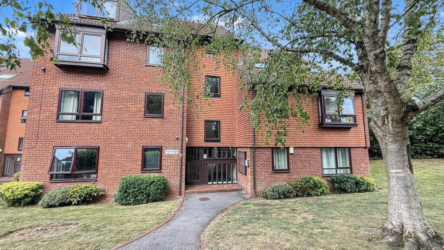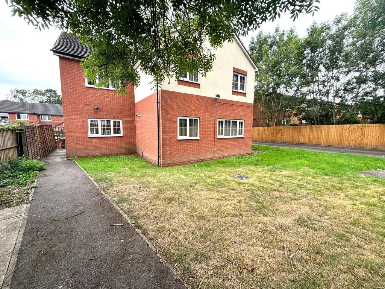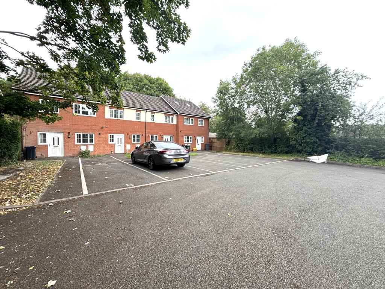Lindsworth Road, Kings Norton, Birmingham
Property Details
Bedrooms
4
Bathrooms
2
Property Type
Semi-Detached
Description
Property Details: • Type: Semi-Detached • Tenure: Freehold • Floor Area: N/A
Key Features:
Location: • Nearest Station: N/A • Distance to Station: N/A
Agent Information: • Address: 304 Rookery Road, Handsworth, Birmingham, B21 9QG
Full Description: HUNTERS ARE PLEASED TO OFFER THIS DELIGHTFUL END - SEMI DETACHED RESIDENCE SITUATED COMPRISING: 4 BEDROOMS, 2 RECEPTION ROOMS, RECEPTION HALLWAY, LOUNGE, OPEN PLAN KITCHEN, DOWNSTAIRS SHOWER ROOM, UPSTAIRS FAMILY BATHROOM, CENTRAL HEATING, DOUBLE GLAZING, OFF ROAD PARKING, DRIVE WAY, WELL MAINTAINED REAR GARDEN EPC RATING B.Approach - Having foregarden to front with blocked paved drive way leading onto front door. Front door being upvc double glazed leading onto reception hallway.Reception Hallway - Having staircase rising to first floor, central leading radiator, cupboards housing gas and electric meter and tiling to floor, door leading onto kitchen and lounge.Lounge - 7.32m’2.13m” x 2.74m’3.35m” (24’07” x 9’11”) - Having five sided UPVC double glazed window to front central radiator, laminated wood flooring spotlighting to leading onto rear garden.Kitchen - 4.57m’0.61m” x 3.35m’2.13m” (15’02” x 11’07”) - Having breakfast bar with UPVC double glaze overlooking garden French style doors overlooking red garden wall mounted base units Incorporated stainless mixer taps five ring gas hob with extractor above, integrated dishwasher, integrated oven, central heating radiator, tiling to wall and floor spot lighting and door leading onto downstairs living room.Living Room - 3.96m’3.35m” x 3.05m’2.74m” (13’11” x 10’09”) - Having UPVC double glazed window to front double panel central radiator, solid wood flooring, door leading onto downstairs shower room.Downstairs Shower Room - 1.52m’3.05m” x 1.83m’2.74m” (5’10” x 6’09”) - Having glass panel shower cubical with wall mounted shower attachments, vanity wash hand basing with mixer taps, low level w/c, tiling to wall and floor and upvc double glazed window to side.First Floor Landing - Having doors to all rooms on first floor, central heating radiator, upvc double glazed window overlooking rear garden and access hatch to loft.Bedroom One - 3.66m’0.61m” x 2.74m’3.35m” (12’02” x 9’11”) - Having five sided upvc double glazed window to front, double panel central heating radiator and solid wood flooring.Bedroom Two - 3.96m’0.00m” x 2.74m’2.13m” (13’00” x 9’07” ) - Having upvc double glazed window overlooking rear garden, double panel central heating radiator and solid wood flooring.Bedroom Three - 3.96m’0.30m” x 3.35m’0.61m” (13’01” x 11’02”) - Having UPVC double glazed window to front, double panel central heating radiator and solid wood flooring.Bedroom Four - 2.74m’1.22m” x 1.83m’1.83m” (9’04” x 6’06”) - Having UPVC double glazed window overlooking rear garden , double panel central heating radiator and solid wood flooring.Upstairs Family Bathroom - 1.83m’0.61m” x 1.52m’0.61m” (6’02” x 5’02”) - Having panel bath with shower screen, wall mounted shower attachments, upvc double glazed frosted window to front, vanity wash hand basin with mixer taps, low level w/c, tiling to wall & floor and spot lighting.BrochuresLindsworth Road, Kings Norton, Birmingham
Location
Address
Lindsworth Road, Kings Norton, Birmingham
City
Kings Norton
Legal Notice
Our comprehensive database is populated by our meticulous research and analysis of public data. MirrorRealEstate strives for accuracy and we make every effort to verify the information. However, MirrorRealEstate is not liable for the use or misuse of the site's information. The information displayed on MirrorRealEstate.com is for reference only.
