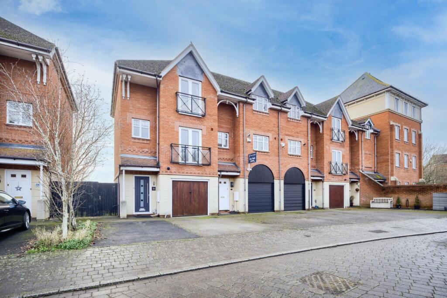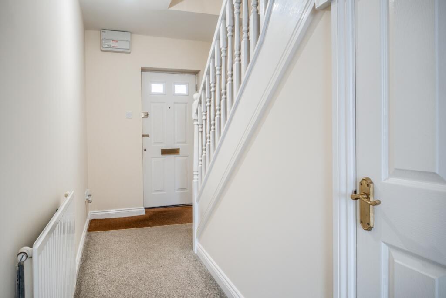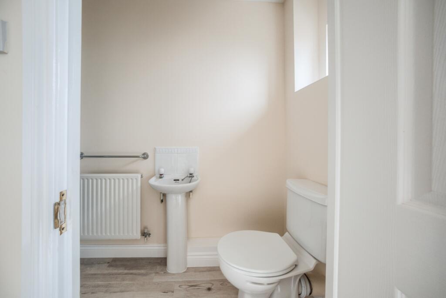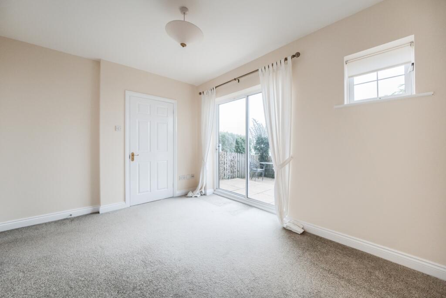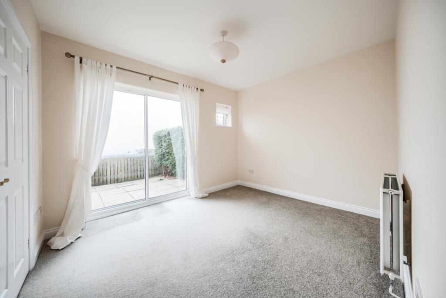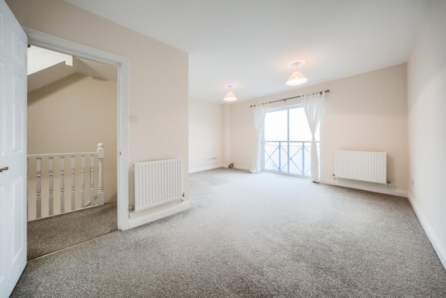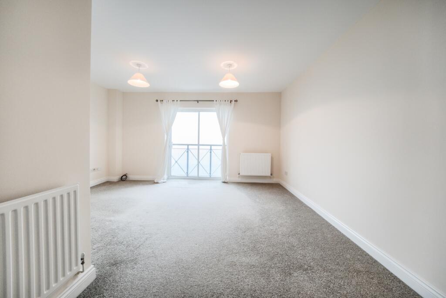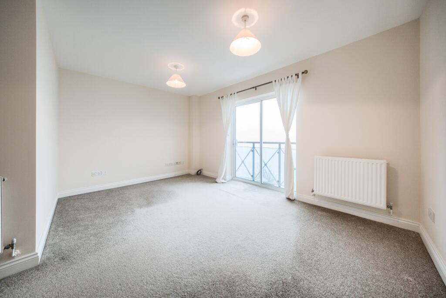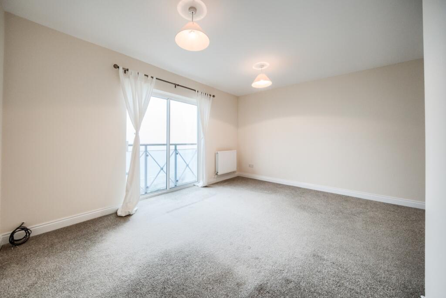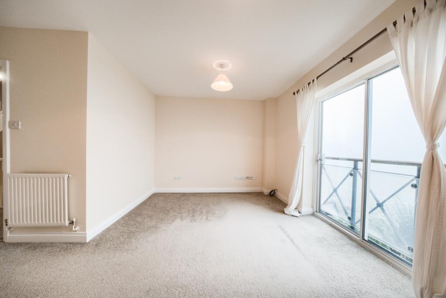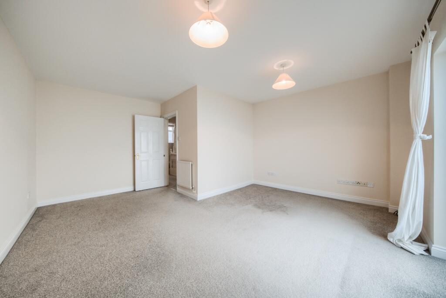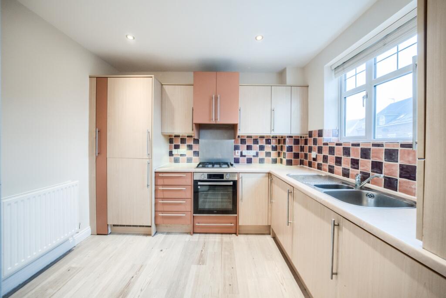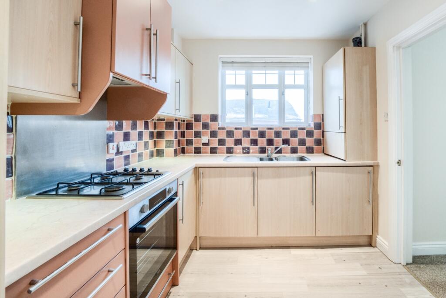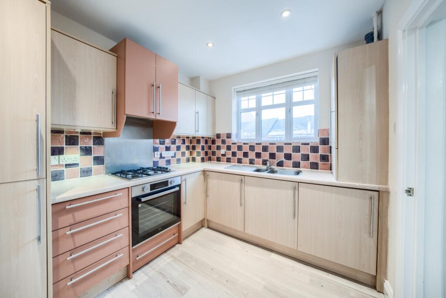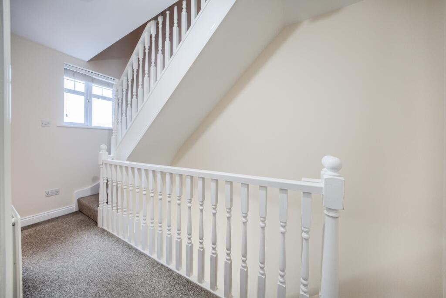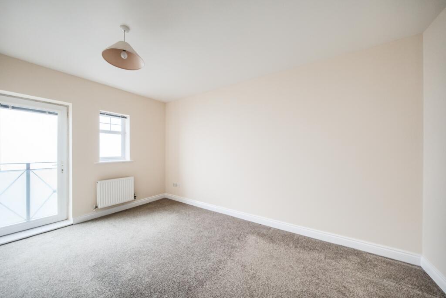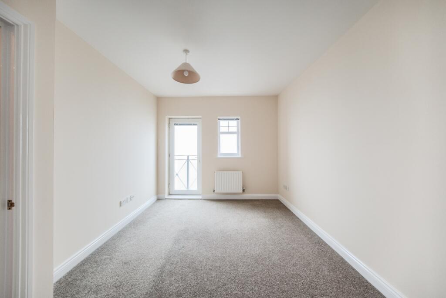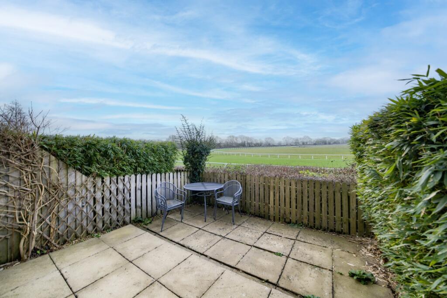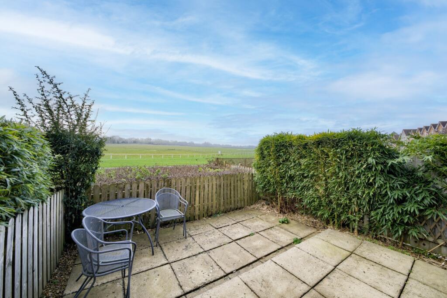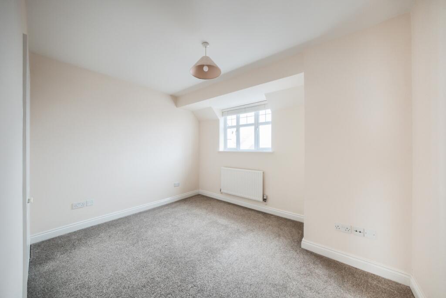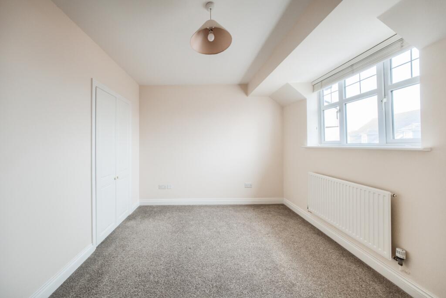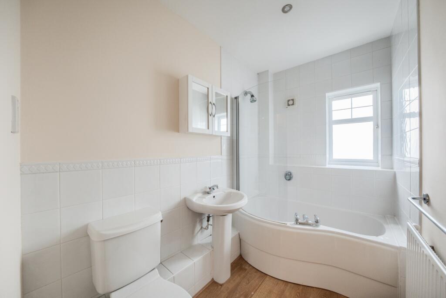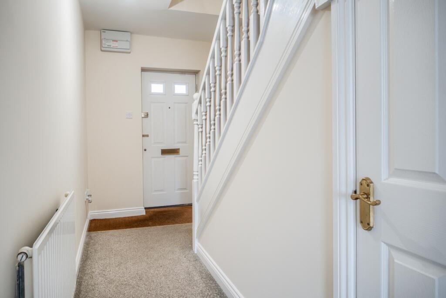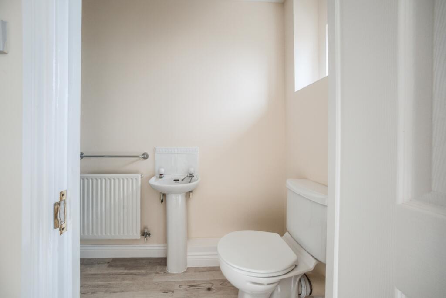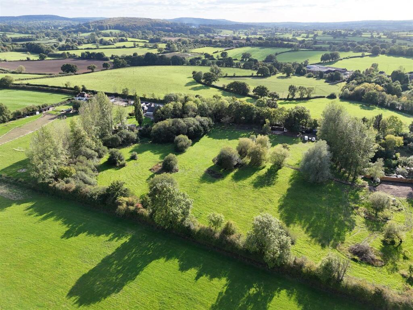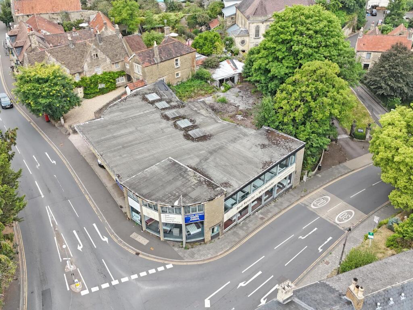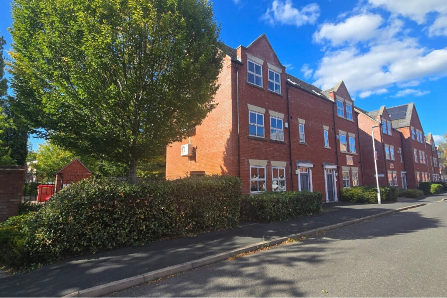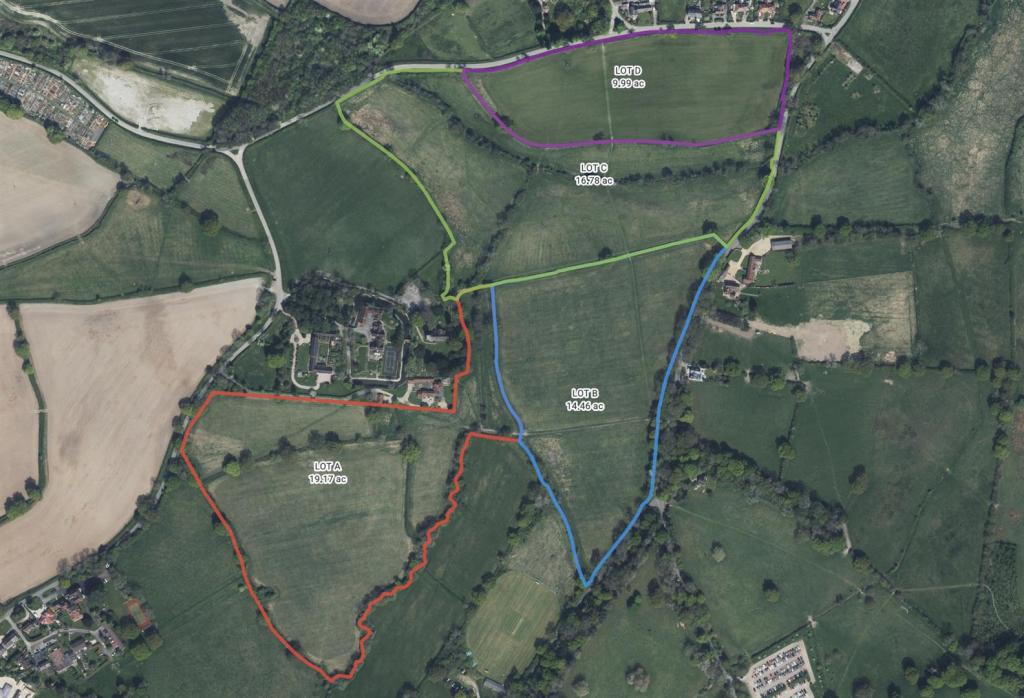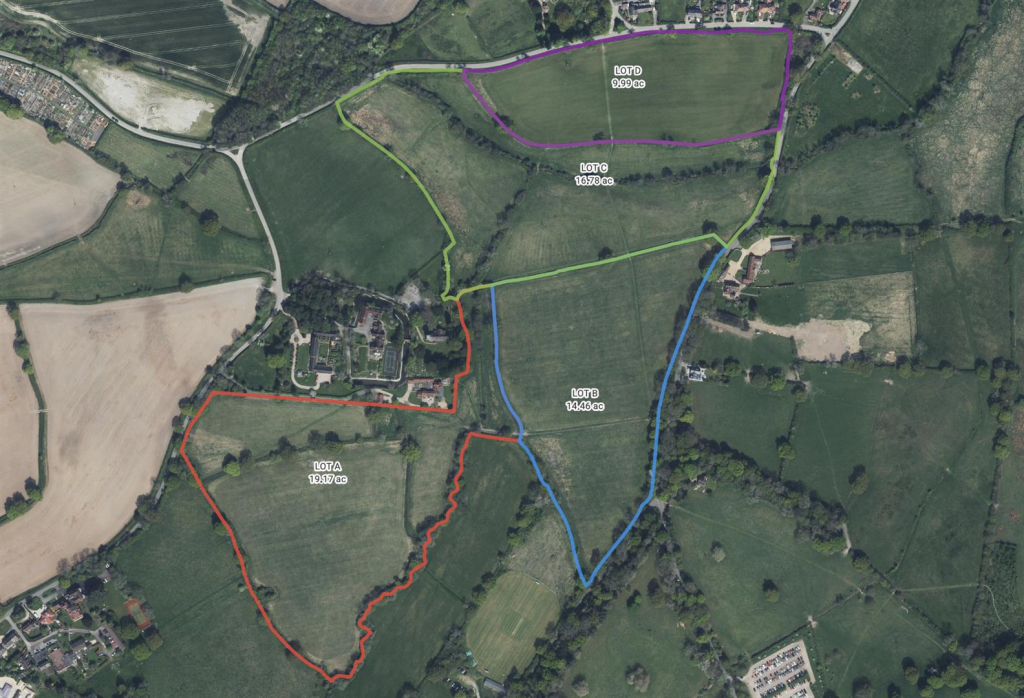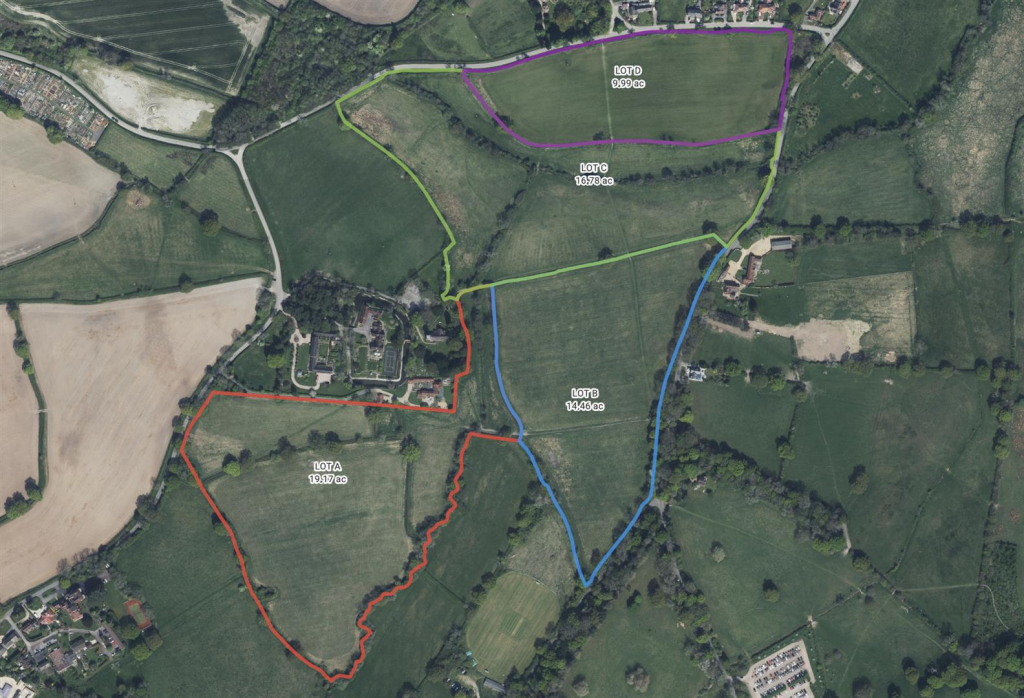Lingfield Crescent, Stratford-upon-Avon, Warwickshire, CV37
Property Details
Bedrooms
3
Bathrooms
2
Property Type
Town House
Description
Property Details: • Type: Town House • Tenure: N/A • Floor Area: N/A
Key Features: • Accommodation over Three Floors • No Onward Chain • Versatile Living • Stunning open Views • Three Double Bedrooms • En-Suite and Main Family Bathroom • Enclosed ease of maintenance garden • A short stroll to the town centre • Garage and Driveway • Ideal lock up and leave
Location: • Nearest Station: N/A • Distance to Station: N/A
Agent Information: • Address: West Place, Alscot Estate, Atherstone on Stour, CV37 8NF
Full Description: What makes this property so special? Could it be the versatile layout over three floors? The open Racecourse views? Being positioned a short stroll to the town centre? Or the convenience of no onward chain? In my opinion I would say yes to all of the above!A modern three double bedroom town house situated in a fabulous location enjoying stunning views over the racecourse and countryside beyond yet being ideally located within a short walk of the excellent Town Centre amenities including a range of shops, cafes & restaurants in addition to the world famous Royal Shakespeare Theatre, so whether you like to watch the horses racing or just like a tranquil open view then this is the home for you. Sold with no onward chain the accommodation measures 1023 sqft and is light, airy and bright. Once through the front door the versatile layout is apparent and ready for you just to unpack! The ground floor allows an entrance hall with stairs leading to the first floor and through to what could be used as a family room or a ground floor third bedroom as it has its own en-suite shower room, ideal for a teenager or mature relative. In my opinion this makes a tranquil spot for if you need to catch up on emails or work from home. This leads very nicely to the enclosed private patio garden via patio doors and takes in the open views of the racecourse. The first floor offers an ideal position for the "L" shaped sitting through dining room being to the rear of the property with Juliet balcony taking in elevated views over the racecourse, ideal for a morning cuppa and a read of the paper. To the front of the first floor is the a separate kitchen fully fitted with appliances and ideal being situated next to the reception space.The top floor offers two double bedrooms (both with built in wardrobes) positioned to the front and rear of the property. Arguably the best of the bedrooms is to the rear being situated with the best view over the Racecourse and open countryside beyond via the Juliet balcony. Warning, if you already have trouble getting out of bed in the morning this view could make you want to stay put! The top floor is completed with a family bathroom with three piece suite and a shower over the bath. Outside is a paved garden for ease of maintenance and watching the horses race by! Not forgetting that there is a double-width driveway for two cars and a garage. Yes, this property can allow parking for three cars! Viewing is strongly advised to appreciate the layout, position, and fabulous views. General Information—Subjective comments in these details imply the opinion of the selling Agent at the time they were prepared. Naturally, the opinions of purchasers may differ.Agents Note: We have not tested any of the electrical, central heating, or sanitaryware appliances. Purchasers should investigate the workings of the relevant items. Floor plans are for identification purposes only and not to scale. All room measurements and mileage quoted in these sales particulars are approximate.Fixtures and Fittings: All fixtures and fittings mentioned in these particulars are deemed to be included in the sale price. Others, if any, are excluded. However, we would always advise that the purchaser confirm this at the point of offer.In line with The Money Laundering Regulations 2007 we are duty bound to carry out due diligence on all of our clients to confirm their identity.To complete our quality service, Emma Franklin Estate Agents is pleased to offer the following:-Free Valuation: Please contact the office to make an appointment.Conveyancing: Fixed price rates agreed with our panel of experienced and respected Solicitors. Please contact the office for further details.Mortgages: We can offer you free advice and guidance on the best and most cost-effective way to fund your purchase with the peace of mind that you are being supported by professional industry experts throughout your journey.Emma Franklin Estate Agents for themselves and for the vendors of the property whose agents they are, give notice that these particulars do not constitute any part of a contract or offer, and are produced in good faith and set out as a general guide only. The vendor does not make or give, and neither Emma Franklin Estate Agents nor any person in his employment has the authority to make or give any representation or warranty whatsoever about this property.
Location
Address
Lingfield Crescent, Stratford-upon-Avon, Warwickshire, CV37
City
Stratford-upon-Avon
Features and Finishes
Accommodation over Three Floors, No Onward Chain, Versatile Living, Stunning open Views, Three Double Bedrooms, En-Suite and Main Family Bathroom, Enclosed ease of maintenance garden, A short stroll to the town centre, Garage and Driveway, Ideal lock up and leave
Legal Notice
Our comprehensive database is populated by our meticulous research and analysis of public data. MirrorRealEstate strives for accuracy and we make every effort to verify the information. However, MirrorRealEstate is not liable for the use or misuse of the site's information. The information displayed on MirrorRealEstate.com is for reference only.
