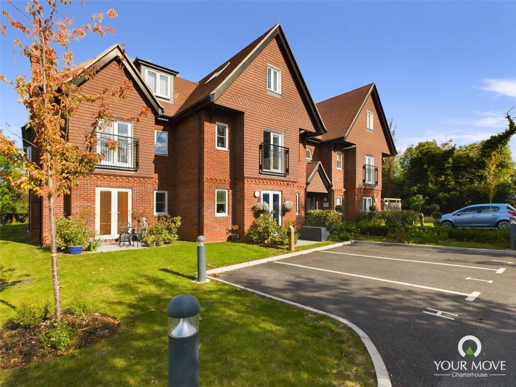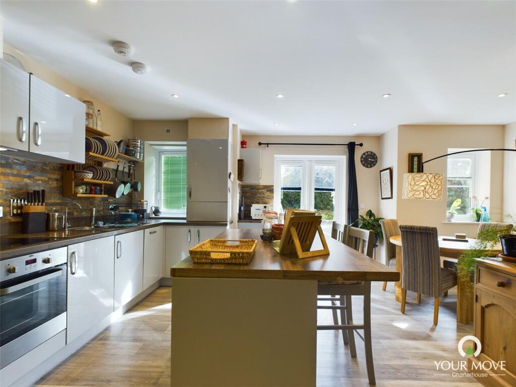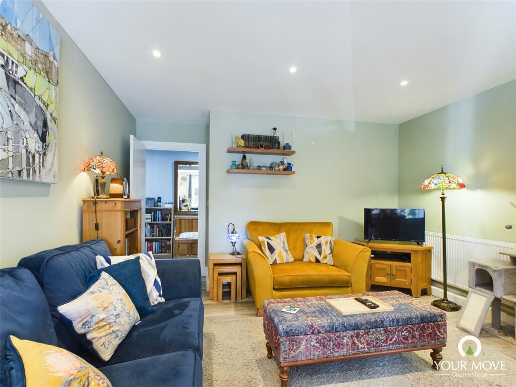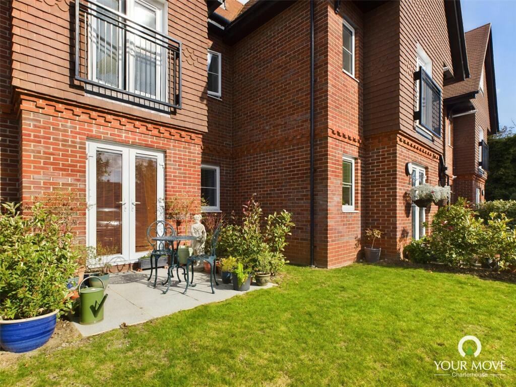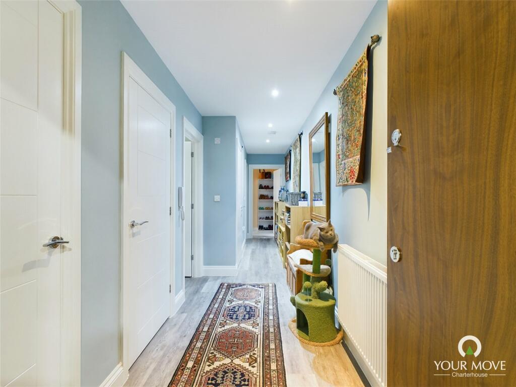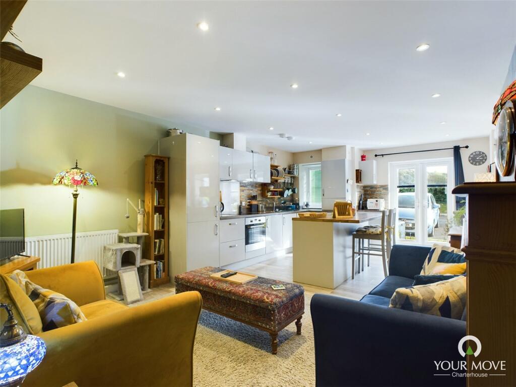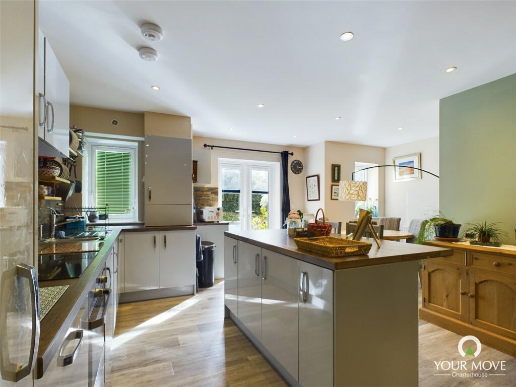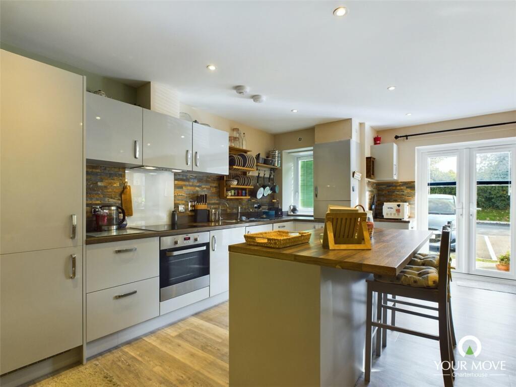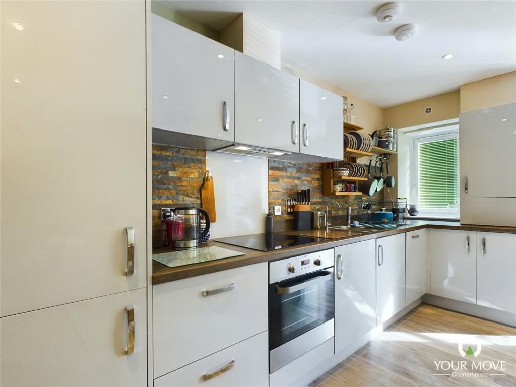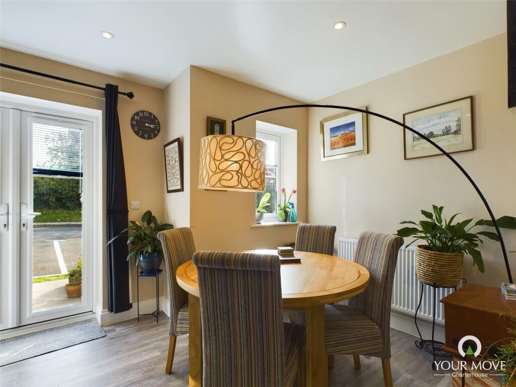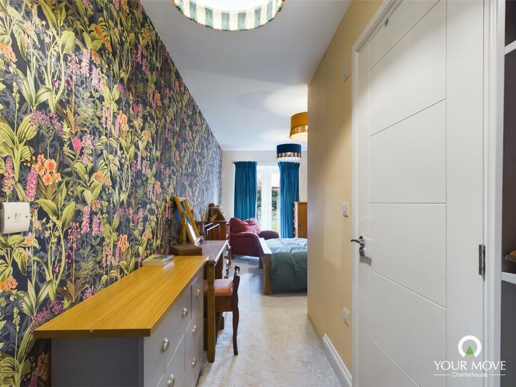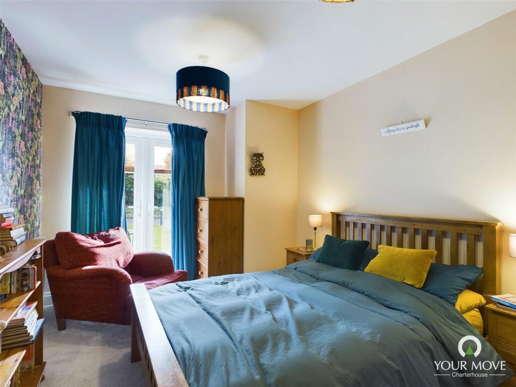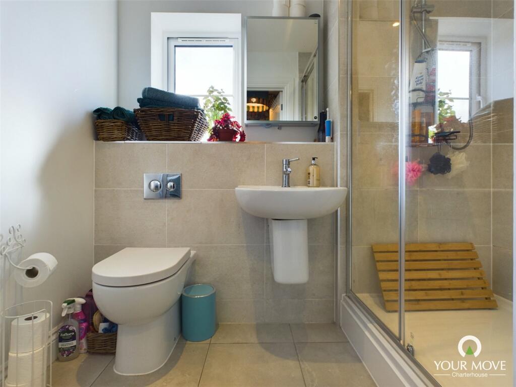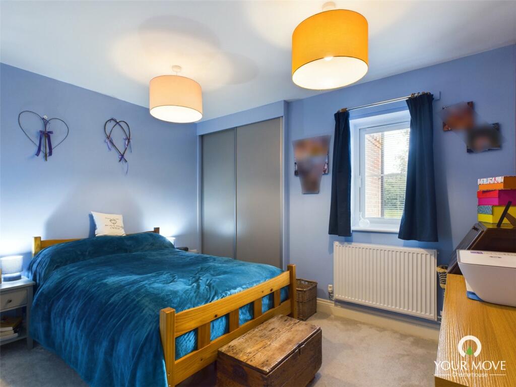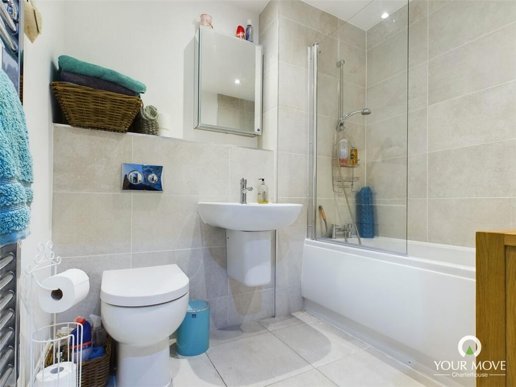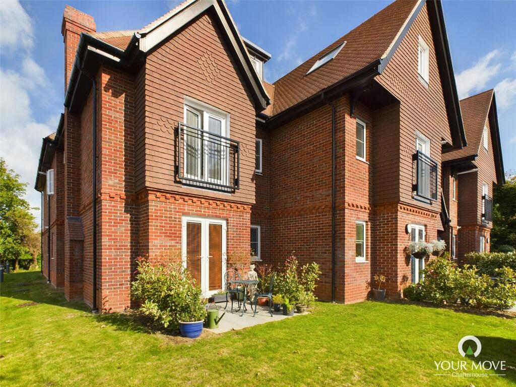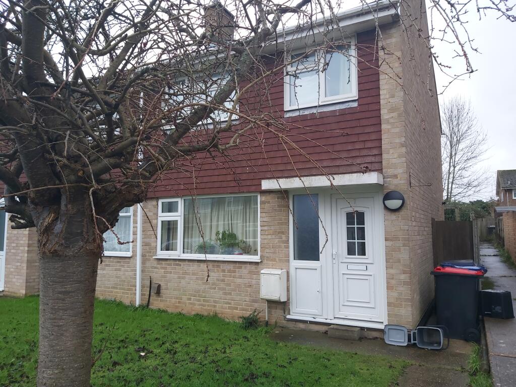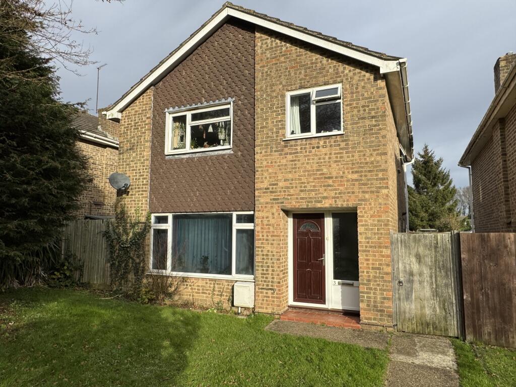Linksfield Road, Westgate-on-Sea, Kent, CT8
For Sale : GBP 290000
Details
Bed Rooms
2
Bath Rooms
2
Property Type
Flat
Description
Property Details: • Type: Flat • Tenure: N/A • Floor Area: N/A
Key Features: • SHARE OF FREEHOLD • GROUND FLOOR WITH 2 DOUBLE BEDROOMS • 2 PATIO'S • MASTER WITH ENSUITE • PURPOSE BUILT • ALLOCATED PARKING • ELECTRIC CAR CHARGING POINT • GAS CENTRAL HEATING • INTEGRATED APPLIANCES
Location: • Nearest Station: N/A • Distance to Station: N/A
Agent Information: • Address: 110 -112 High Street Cliftonville Margate CT9 1JR
Full Description: GROUND FLOOR - SHARE OF FREEHOLD - ALLOCATED PARKING - 2 PATIOS! Your Move are delighted to market this tastefully presented ground floor apartment with a share of the freehold and a lease of over 900 years. This modern purpose built apartment benefits from a generous hallway with large storage cupboards, a spacious open plan lounge, kitchen/diner with French doors to the first patio, Master bedroom with made to measure fitted wardrobes and French doors to the second patio and an ensuite. There is a second double bedroom with recently installed fitted wardrobes and a family bathroom. This apartment also has the added benefit of having two private patios, allocated parking directly outside, communal gardens, a covered drying area and access to electric charging points. The current vendors have enhanced this modern apartment by adding a Minimax Innova I-LID water softener system with a separate filtered drinking tap, a kitchen island and further kitchen cupboards, had the hall storage cupboards fitted out with shelving and rails etc plus added made to measure fitted wardrobes to both bedrooms. This apartment benefits from double glazing throughout and gas central heating. It is positioned at the front of the property in this quiet no through road in sought after Westgate just a 10 minute walk to the sea and only half mile to the mainline railway station. This apartment really needs to be viewed to appreciate all it has to offer.Entrance Hall Via a modern fire door, radiator, smoke alarm, 2 large built in storage cupboards, laminate flooring, down lights, entry phone.Lounge Area Open plan to kitchen/diner with laminate flooring, down lights, radiator, TV point.Kitchen Area A range of matching gloss dove grey wall and base units with a central island with storage and breakfast bar. Integrated fridge/freezer, dish washer, washing machine. Electric Zanussi hob with extractor over and Zanussi electric oven. Wood effect worktops with matching upstands and tiled splash backs, 1.5 bowl stainless steel sink and drainer with water softener and separate filtered drinking water tap. Cupboard housing Vaillant boiler, carbon monoxide and smoke alarm, laminate flooring, downlights, double glazed window to the front with fitted blinds.Dining Area Open plan with double glazed French doors to the front and opening to the first patio plus a double glazed window to the front with fitted blinds, radiator, laminate flooring, down lights space for table and chairs.Master Bedroom Double glazed French doors opening to patio number 2 with fitted blinds, carpeted, built in wardrobes, radiator.Ensuite Double glazed obscured window to the side, tiled floor with half tiled walls, large shower cubicle, wall mounted wash basin with mirrored vanity over, hidden cistern WC, heated chrome towel rail, extractor.Bedroom Double glazed window to the front with fitted blinds, made to measure built in wardrobe, carpeted, radiator.Bathroom Tiled floor, half tiled walls, panelled bath with shower screen and shower attachment, wall mounted wash basin, mirrored vanity over, hidden cistern WC, heated chrome rail, down lights, extractor.Location Located in a no through road with communal gardens, parking and visitor parking. Further down the road is a new care home which is under construction and should be finished shortly. There are local shops and a bus stop within the vicinity with the main shops at Westgate just a 10 minute walk away. For the golfers the clubhouse is just across the road.Lease & Maintenance We have been advised that this apartment comes with a share of the freehold and there are 997 years on the lease. Airbnb is not allowed and pets are possible. The service charge is paid half yearly in January £576.44 and June £576.44 with the buildings insurance paid annually at £165.74. IMPORTANT NOTE TO POTENTIAL PURCHASERS & TENANTS: We endeavour to make our particulars accurate and reliable, however, they do not constitute or form part of an offer or any contract and none is to be relied upon as statements of representation or fact. The services, systems and appliances listed in this specification have not been tested by us and no guarantee as to their operating ability or efficiency is given. All photographs and measurements have been taken as a guide only and are not precise. Floor plans where included are not to scale and accuracy is not guaranteed. If you require clarification or further information on any points, please contact us, especially if you are traveling some distance to view. POTENTIAL PURCHASERS: Fixtures and fittings other than those mentioned are to be agreed with the seller. POTENTIAL TENANTS: All properties are available for a minimum length of time, with the exception of short term accommodation. Please contact the branch for details. A security deposit of at least one month’s rent is required. Rent is to be paid one month in advance. It is the tenant’s responsibility to insure any personal possessions. Payment of all utilities including water rates or metered supply and Council Tax is the responsibility of the tenant in most cases. QCL240252/2BrochuresWeb Details
Location
Address
Linksfield Road, Westgate-on-Sea, Kent, CT8
City
Kent
Features And Finishes
SHARE OF FREEHOLD, GROUND FLOOR WITH 2 DOUBLE BEDROOMS, 2 PATIO'S, MASTER WITH ENSUITE, PURPOSE BUILT, ALLOCATED PARKING, ELECTRIC CAR CHARGING POINT, GAS CENTRAL HEATING, INTEGRATED APPLIANCES
Legal Notice
Our comprehensive database is populated by our meticulous research and analysis of public data. MirrorRealEstate strives for accuracy and we make every effort to verify the information. However, MirrorRealEstate is not liable for the use or misuse of the site's information. The information displayed on MirrorRealEstate.com is for reference only.
Real Estate Broker
YOUR MOVE Sales - Charterhouse, Margate
Brokerage
YOUR MOVE Sales - Charterhouse, Margate
Profile Brokerage WebsiteTop Tags
Likes
0
Views
39
Related Homes






Miramont de Guyenne, Lot et Garonne, Nouvelle-Aquitaine, France
For Sale: EUR286,200


