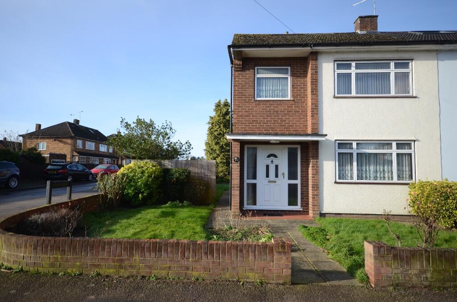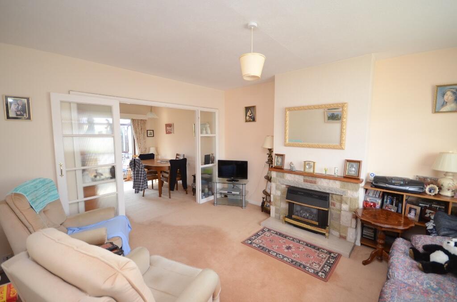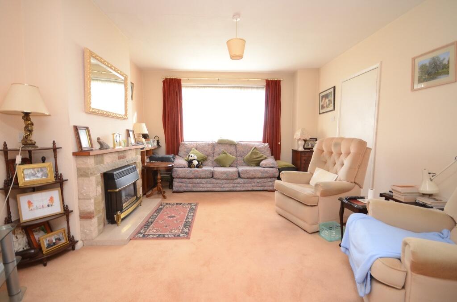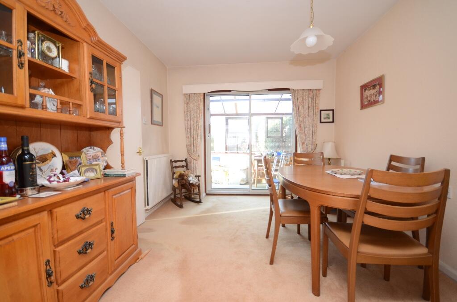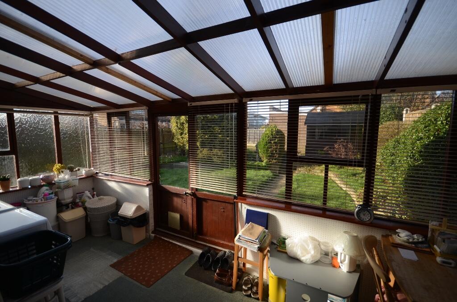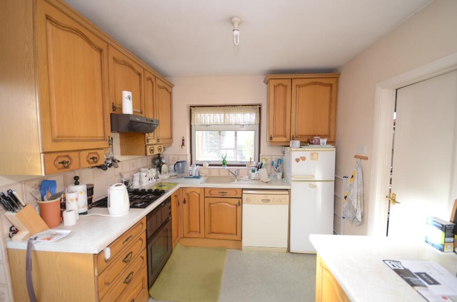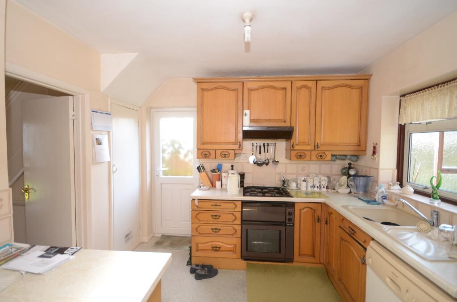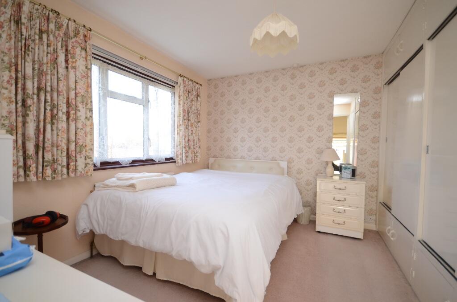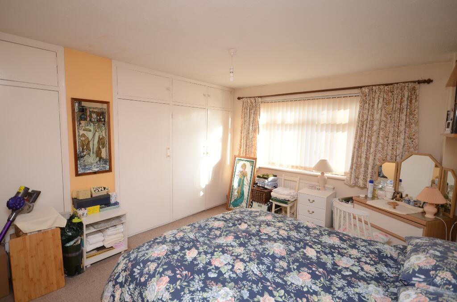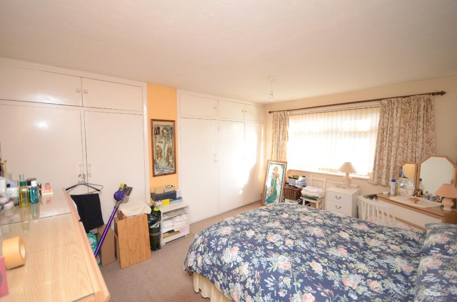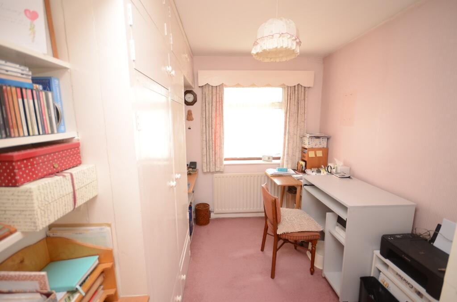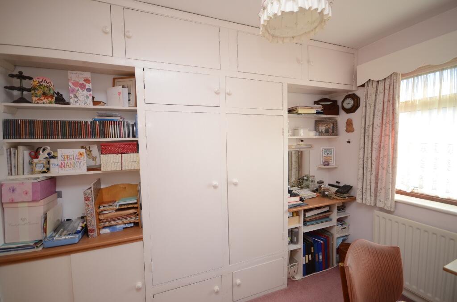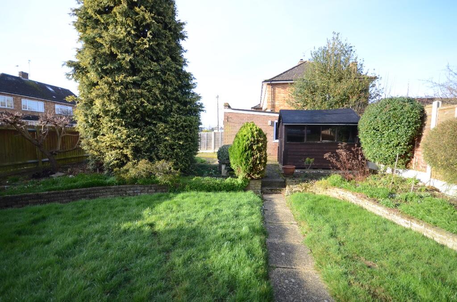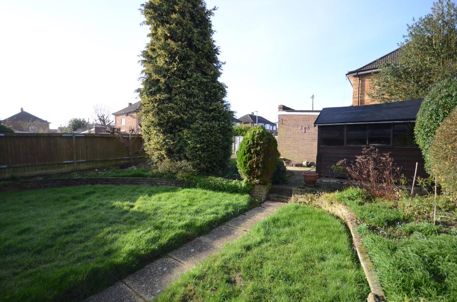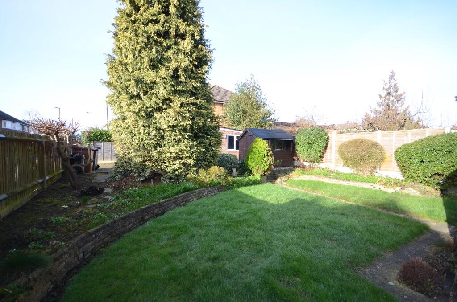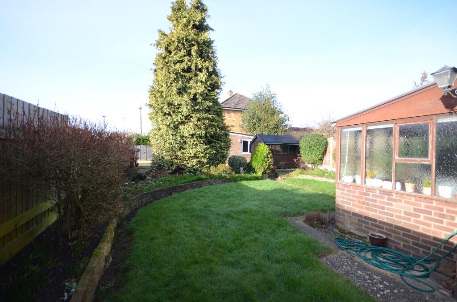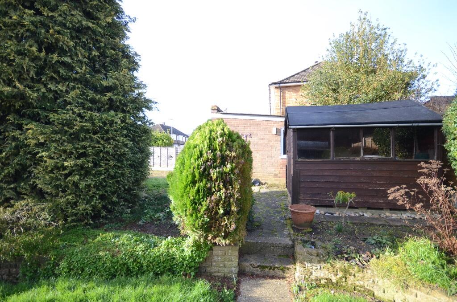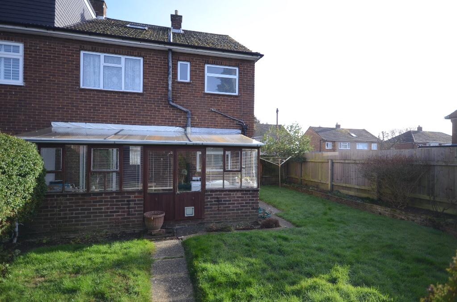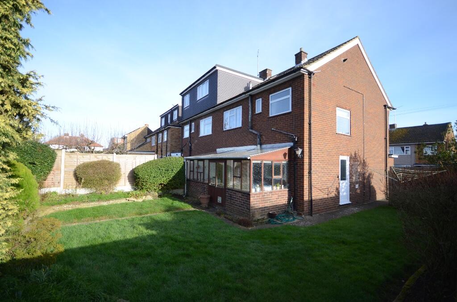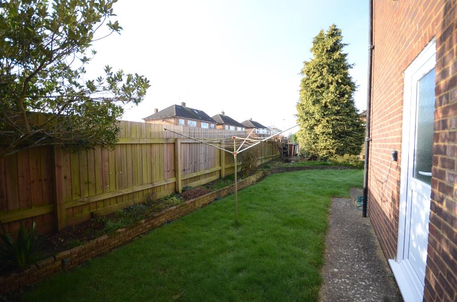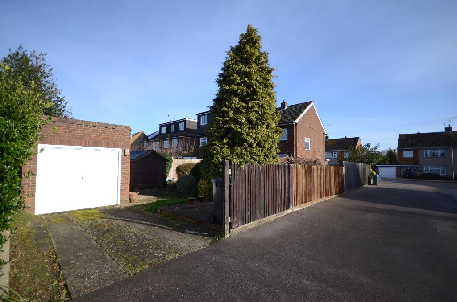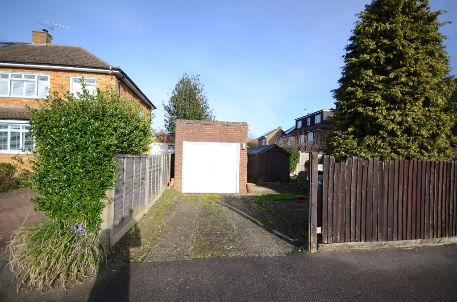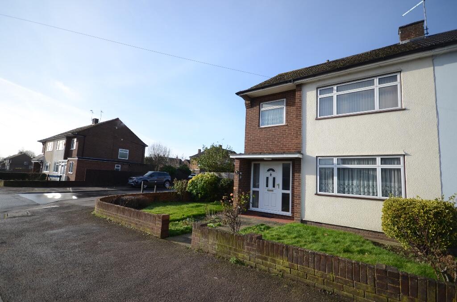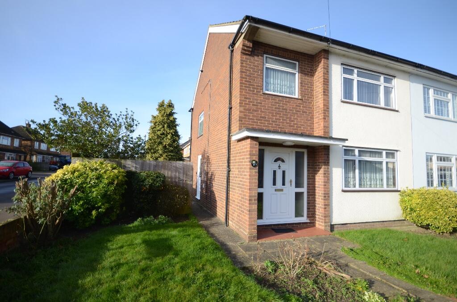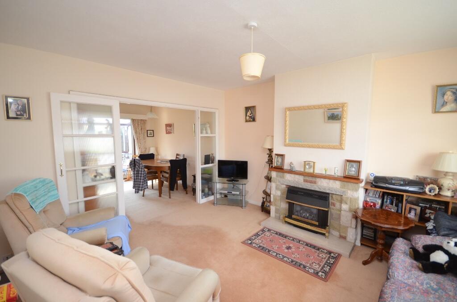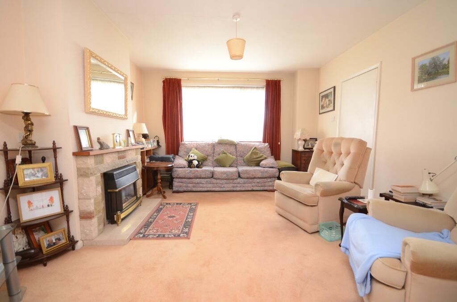Linkside Road, Bishop's Stortford, Hertfordshire, CM23
Property Details
Bedrooms
3
Property Type
Semi-Detached
Description
Property Details: • Type: Semi-Detached • Tenure: N/A • Floor Area: N/A
Key Features: • Park Lane Property Agents are delighted to offer a fantastic opportunity to purchase a Three-bedroom family home with driveway & detached garage • Offering huge amounts of scope to extend on an extremely large corner plot in the sought-after area of Bishops Stortford. • Internally the property offers good Living space • Large living room • Spacious dining family room • Fitted kitchen & garden room conservatory • Three excellent sized bedrooms & family bathroom • Detached garage & private driveway • Chain free - No upward chain • Walkable to the Town Centre, main line train station & superbly positioned in the top Ofsted school catchments.
Location: • Nearest Station: N/A • Distance to Station: N/A
Agent Information: • Address: 2B Bridge Street, Bishop's Stortford, CM23 2JY
Full Description: Park Lane Property Agents are delighted to offer a fantastic opportunity to purchase a Three-bedroom family home with driveway & detached garage offering huge amounts of scope to extend on an extremely large corner plot in the sought-after area of Bishops Stortford. Internally the property offers good Living space. Walking distance to main line rail, town centre & School Catchment
Entrance Hall 14' 6" x 7' 0 (4.,48m x 2.12m) A naturally light and spacious hallway with stairs rising to the to the first-floor landing with a handy under-stair' storage cupboard, carpeted flooring flowing through to the living room. Doors to the Kitchen and door to the living room.
Living Room 14' 5 x 12' 6" (4.39m x 3.81m) The living room as you will see is naturally light and spacious with window to the front aspect, Double doors open through to the dining room bringing the two rooms together when needed a superb area for the whole family. Central to the living room is the fireplace with inset gas fire with surround & hearth. Carpeted flooring flowing through from the living room to the dining room.
Dining Room 10' 6'' x 9' 11'' (3.21m x 3.01m) Good sized dining room with patio doors opening out to the garden room, double doors open through to the living room bringing the two rooms together when needed a superb entertaining area for the whole family to enjoy. Door through to the kitchen
Kitchen 10' 6" x 8' 10" (3.21m x 2.70m) A lovely sized fitted kitchen with window to the rear aspect. The kitchen is fitted with a range of wall and base units with work surfaces over, inset sink with drainer & mixer taps. Inset gas hob with integrated oven under & extractor hood over. Space for Fridge Freezer and dishwasher. There is a large walk-in pantry cupboard to one side and a door opening to the side aspect to the rear garden and garage
Garden Room Conservatory 17' 10" x 6' 9" (5.44m x 2.05m) A wonderful addition to this family home a large area offering space for furniture, the windows overlook the beautiful sunny aspect rear garden. At one end of this garden room is a utility area with space for the washing machine & dryer. Double doors open out to the garden.
First Floor Landing Stairs rise to the first-floor landing from the entrance hall, window to the side aspect. Carpeted flooring and doors to all first-floor rooms.
Bedroom One 14' 1" x 11' 9'' (4.28m x 3.59m) Excellent sized spacious bedroom with window to the front aspect, there is a range of 5 door built in wardrobes & huge amounts of space for bedroom furniture. carpeted flooring flowing through.
Bedroom Two 10' 9" x 8' 10''(3.27m x 2.68m) A spacious double bedroom with window to the rear aspect overlooking the rear garden, this generous bedroom offers plenty of space for bedroom furniture. Carpeted flooring flowing through.
Bedroom Three 9' 5" x 7' 0'' (2.86m x 2.13m) A lovey sized bedroom fitted with a range of wardrobes & fitted cupboards. The window faces the front aspect and carpeted flooring flowing through
Bathroom The bathroom comprises of. Panel enclosed bath with mixer taps and wall mounted triton shower over. Pedestal wash hand basin with mixer tap and low level wc. Two windows face the rear aspect.
Rear Garden Fantastic sized Sunny aspect rear garden that wraps around the property. A huge side garden offering scope to extend the property, the garden has an array of mature shrubs and trees, The path leads to the bottom of the garden to the wooden storage shed. The garden is a large corner plot. A path leads through the garden to the detached garage
Garage 16' 5" x 8' 10" (5.01m x 2.69m) Up and over door opening to the garage space, window and door to the side aspect and opening out to the rear garden.
There is a private driveway leading to the detached garage (looks a plot). This garage offers further scope to develop
Agents note Location Location location Here is a fantastic opportunity to make this property into your dream home. There is scope to extend sideways and to the rear. Huge corner plot Large flowing rooms and a beautiful corner plot rear garden offer scope to extend and improve.... Walkable to the Town Centre, main line train station & superbly positioned in the top Ofsted school catchments.
Location
Address
Linkside Road, Bishop's Stortford, Hertfordshire, CM23
City
East Hertfordshire
Features and Finishes
Park Lane Property Agents are delighted to offer a fantastic opportunity to purchase a Three-bedroom family home with driveway & detached garage, Offering huge amounts of scope to extend on an extremely large corner plot in the sought-after area of Bishops Stortford., Internally the property offers good Living space, Large living room, Spacious dining family room, Fitted kitchen & garden room conservatory, Three excellent sized bedrooms & family bathroom, Detached garage & private driveway, Chain free - No upward chain, Walkable to the Town Centre, main line train station & superbly positioned in the top Ofsted school catchments.
Legal Notice
Our comprehensive database is populated by our meticulous research and analysis of public data. MirrorRealEstate strives for accuracy and we make every effort to verify the information. However, MirrorRealEstate is not liable for the use or misuse of the site's information. The information displayed on MirrorRealEstate.com is for reference only.
