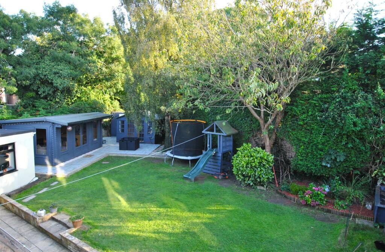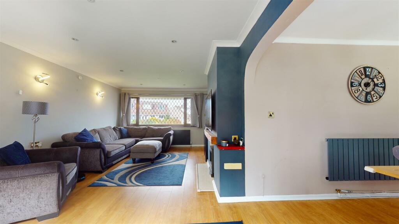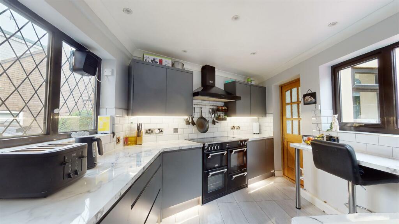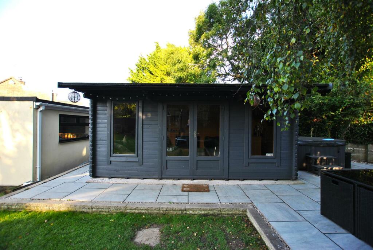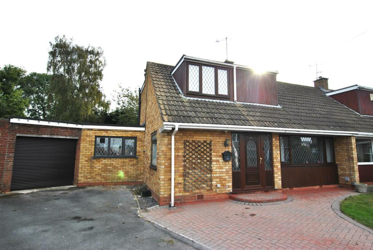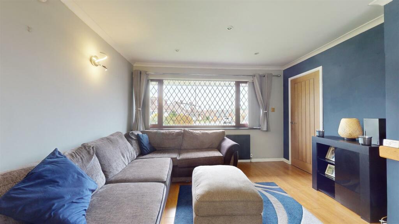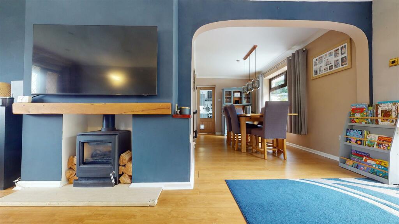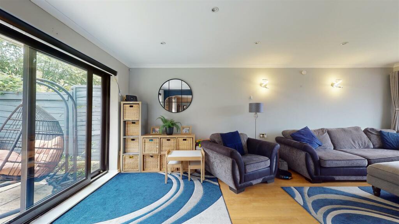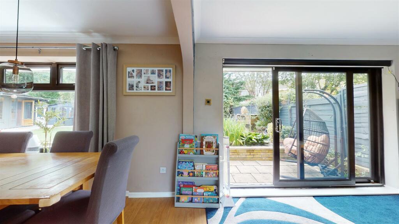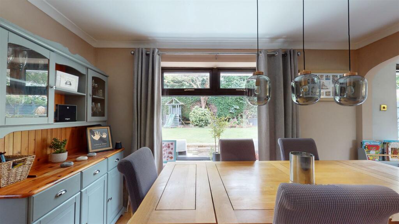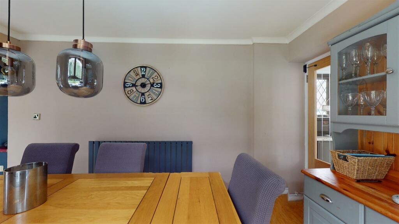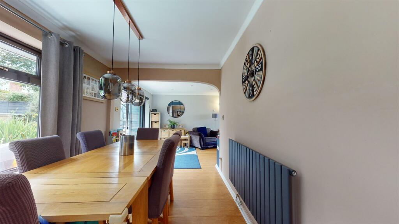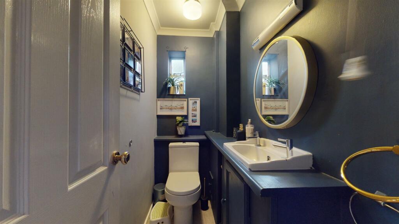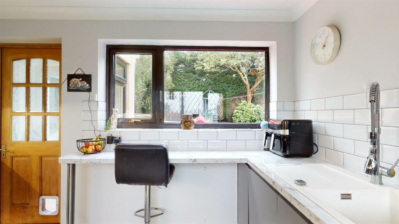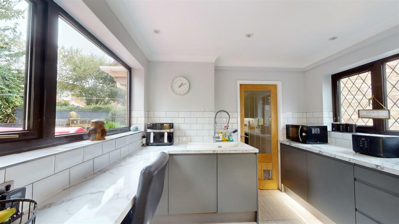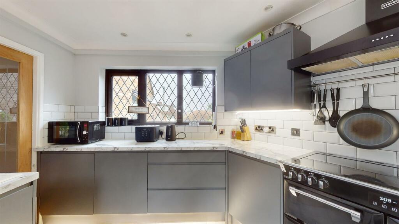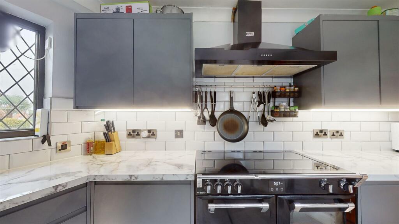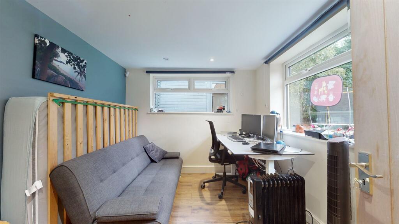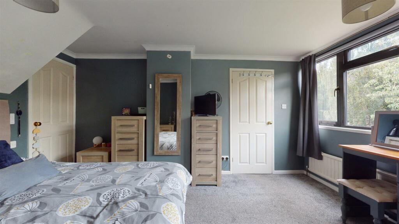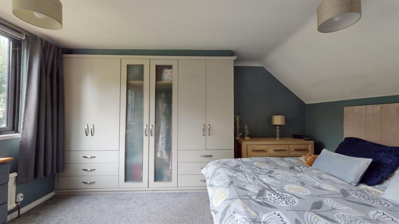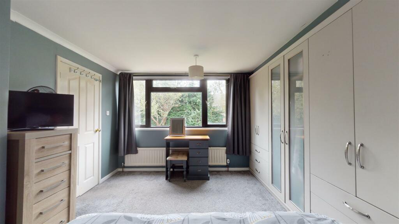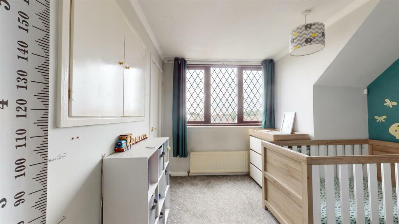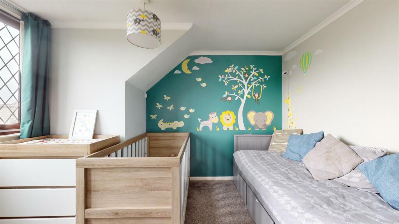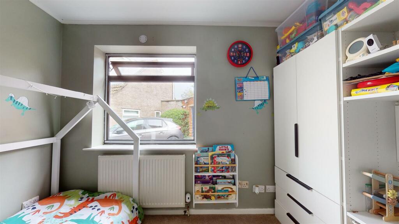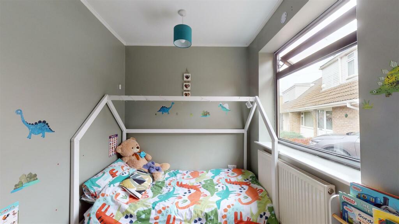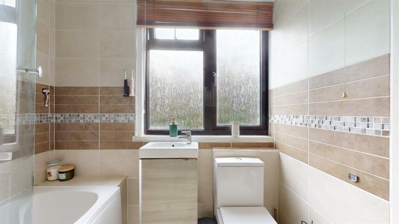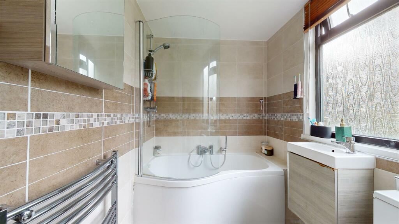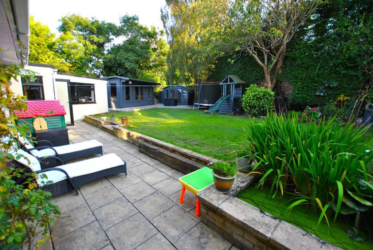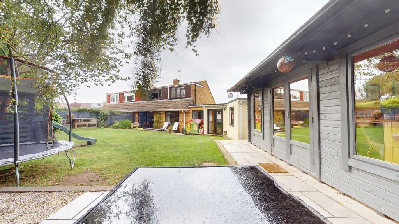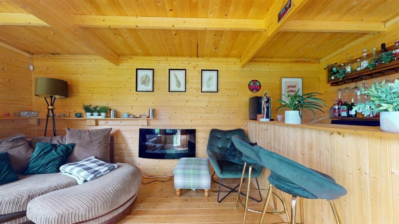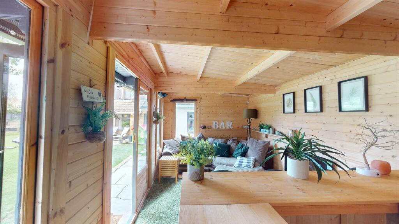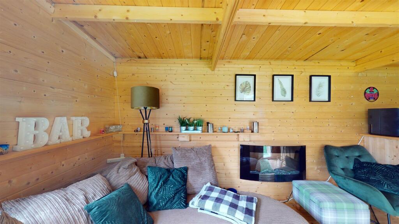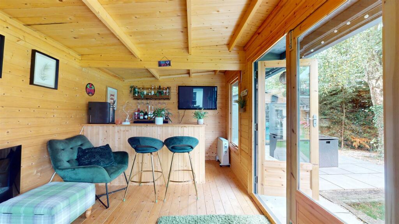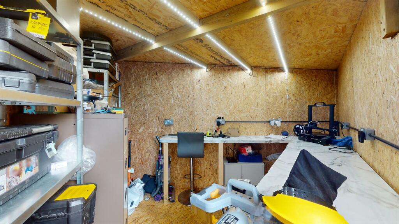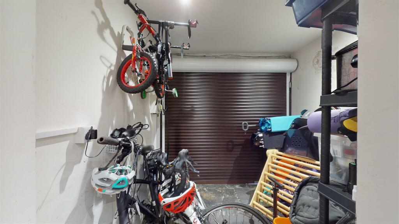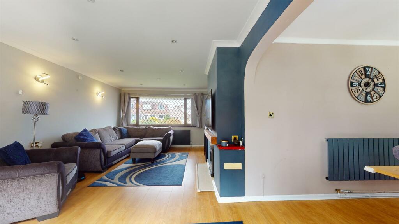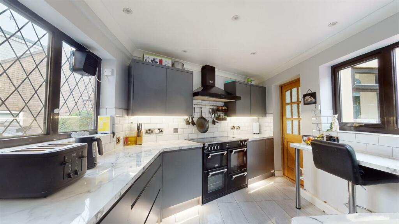Little Birch Croft, Whitchurch, Bristol
Property Details
Bedrooms
4
Property Type
Semi-Detached
Description
Property Details: • Type: Semi-Detached • Tenure: N/A • Floor Area: N/A
Key Features: • Energy Rating - D • PRICED FOR A QUICK SALE • 20ft Lounge • Dining Room • Newly Fitted Kitchen • Utility Room • Garden Cabin / Bar • Hot Tub In South Facing Rear Garden • Four Bedrooms • Cul De Sac Location
Location: • Nearest Station: N/A • Distance to Station: N/A
Agent Information: • Address: 148a Wells Road, Totterdown, Bristol, BS4 2AG
Full Description: ***NEW PRICE FOR QUICK SALE***Nestled in a highly sought-after cul-de-sac, this beautifully extended four-bedroom semi-detached family home offers an exceptional blend of comfort, style, and versatility. Perfectly designed for modern family living, the property features an adaptable layout with two spacious ground-floor bedrooms and two further bedrooms accompanied by a contemporary family bathroom on the first floor.The heart of the home is the light-filled, dual-aspect lounge. With large sliding patio doors that seamlessly connect indoor and outdoor spaces, the lounge opens onto a stunning south-facing rear garden—a private oasis ideal for relaxation, alfresco dining, and entertaining. The separate dining room and newly fitted kitchen provide additional living space, complemented by a utility room and a convenient ground-floor cloakroom.The rear garden is a standout feature, thoughtfully designed to cater to every lifestyle need. It includes a charming patio area, a luxurious hot tub, and a versatile garden cabin/bar, creating a perfect setting for year-round enjoyment. A storage shed and workshop further enhance the practicality of the outdoor space.Offering a rare combination of space, style, and a prime location, this delightful family home is a true gem. Early viewing is highly recommended to fully appreciate all it has to offer.Lounge - 6.10m x 3.66m (20'0 x 12'0) - Dining Room - 3.96m x 2.44m (13'0 x 8'0) - Kitchen - 3.05m x 2.74m (10'0 x 9'0) - Utility Room - 2.13m x 1.83m (7'0 x 6'0) - Ground Floor Cloakroom - Ground Floor Bedroom Three - 3.05m x 1.83m (10'0 x 6'0) - Bedroom Four / Office - 3.05m x 2.44m (10'0 x 8'0) - Storage Room - 2.13m x 2.13m (7'0 x 7'0) - Bedroom One - 4.27m x 3.66m (14'0 x 12'0) - Bedroom Two - 3.35m x 2.74m (11'0 x 9'0) - Bathroom - Council Tax - Band D - Tenure Status - Freehold - BrochuresLittle Birch Croft, Whitchurch, BristolKEY FACTS FOR BUYERS !!!!Brochure
Location
Address
Little Birch Croft, Whitchurch, Bristol
City
Cardiff
Features and Finishes
Energy Rating - D, PRICED FOR A QUICK SALE, 20ft Lounge, Dining Room, Newly Fitted Kitchen, Utility Room, Garden Cabin / Bar, Hot Tub In South Facing Rear Garden, Four Bedrooms, Cul De Sac Location
Legal Notice
Our comprehensive database is populated by our meticulous research and analysis of public data. MirrorRealEstate strives for accuracy and we make every effort to verify the information. However, MirrorRealEstate is not liable for the use or misuse of the site's information. The information displayed on MirrorRealEstate.com is for reference only.
