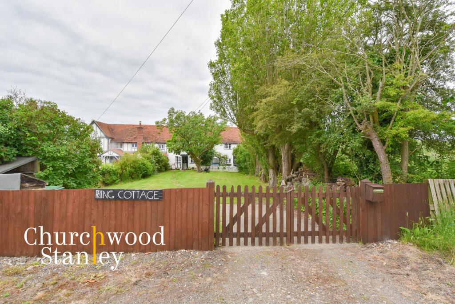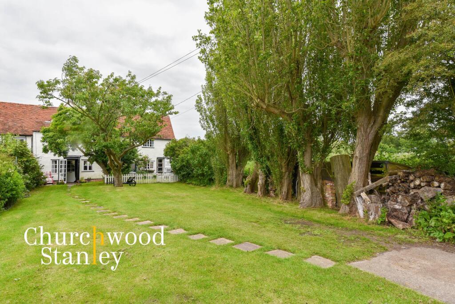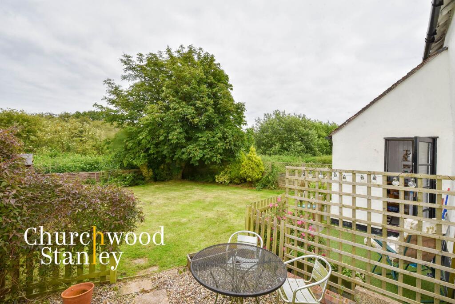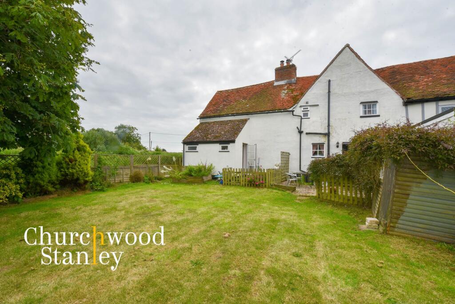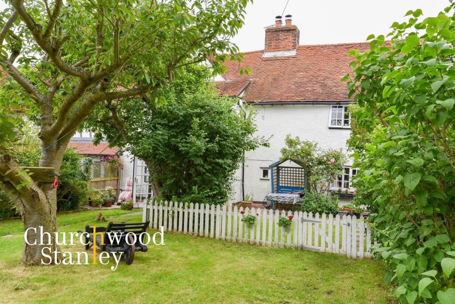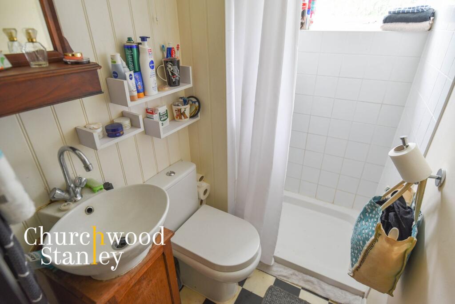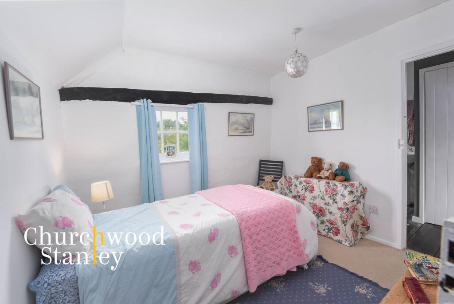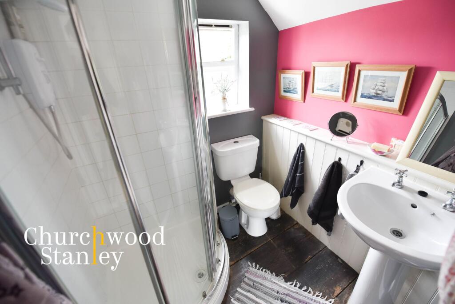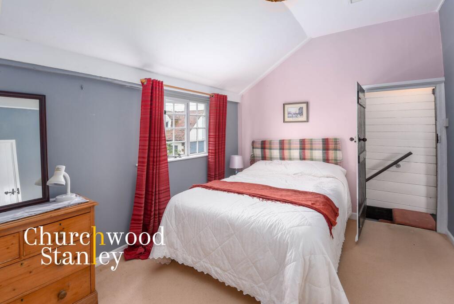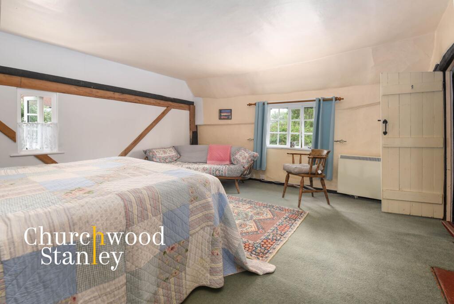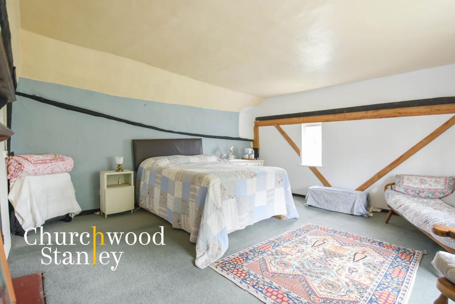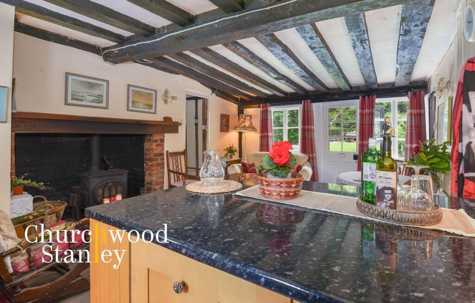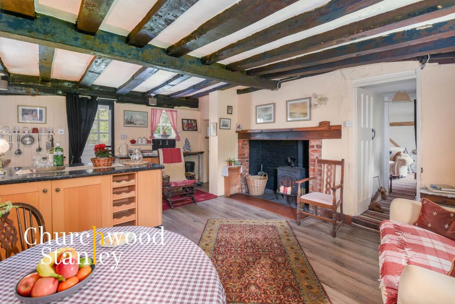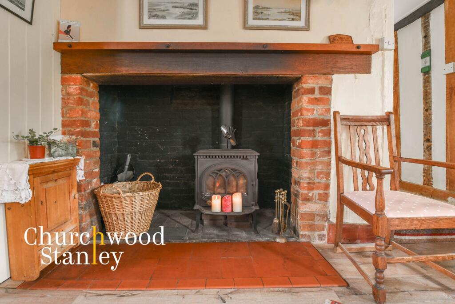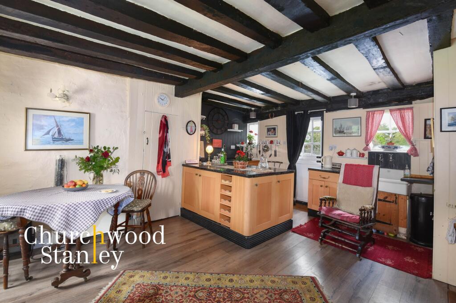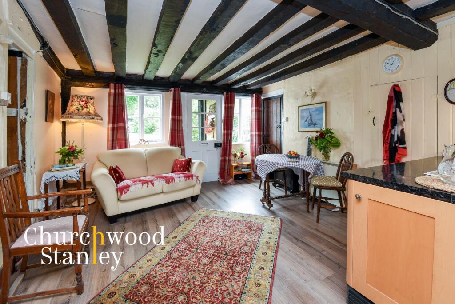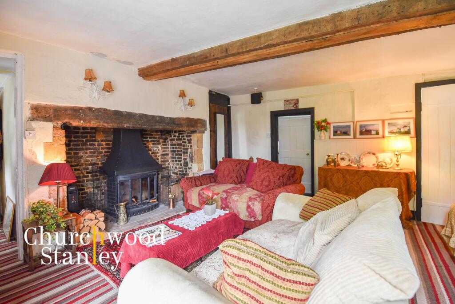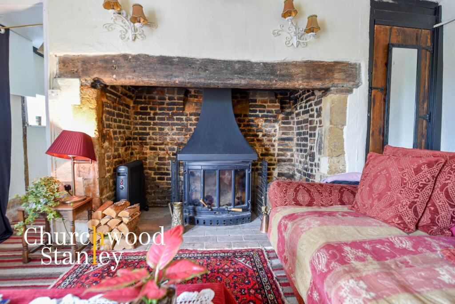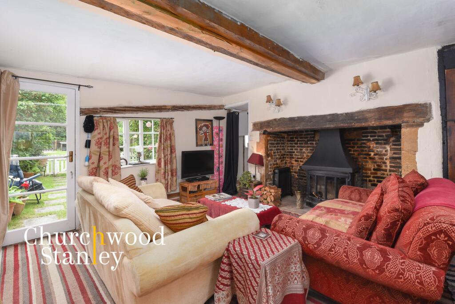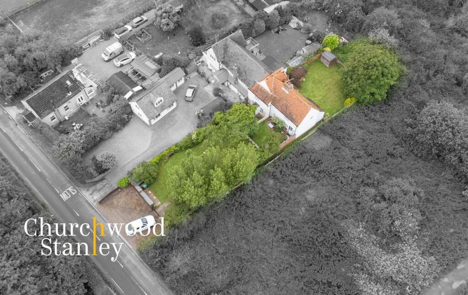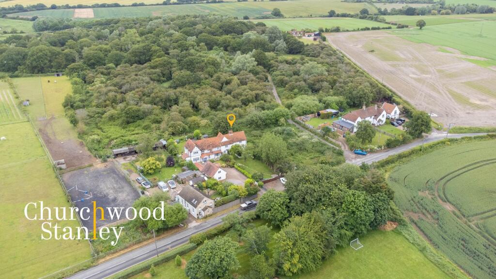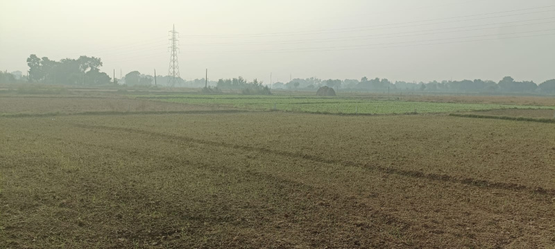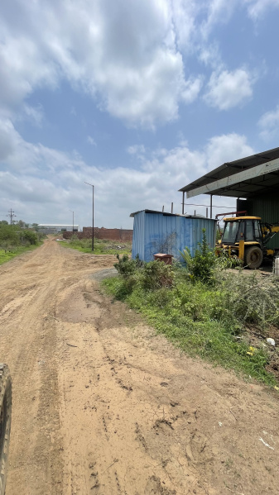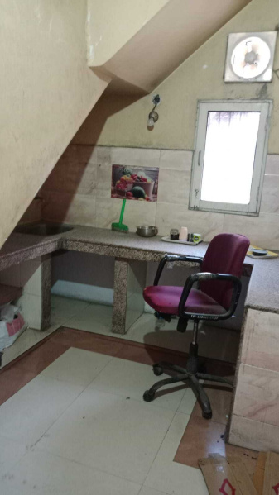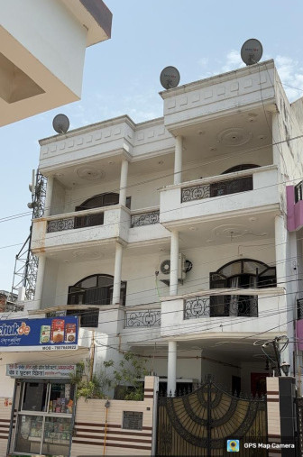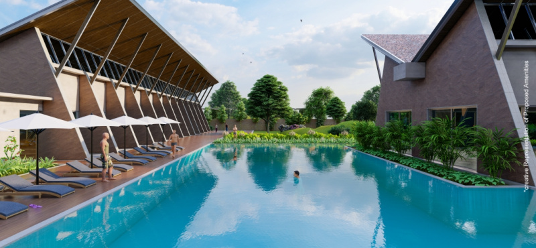Little Clacton Road, Great Holland, CO13
Property Details
Bedrooms
3
Bathrooms
2
Property Type
Semi-Detached
Description
Property Details: • Type: Semi-Detached • Tenure: N/A • Floor Area: N/A
Key Features: • An authentic Grade II listed and character rich home • Approximately 450 years old • Two spacious reception rooms with impressive Inglenook fireplaces • Set back from the road behind 100' of front garden and defined parking area • Off street parking for four (plus) vehicles • Night storage heaters, GAS available in the road • Mains water supply. Drainage - Recently installed up to date septic tank shared with two neighbouring properties
Location: • Nearest Station: N/A • Distance to Station: N/A
Agent Information: • Address: Essex and Suffolk Office, 2 The Lane, Manningtree, CO11 1AW
Full Description: 'Ring Cottage' is a charming Grade 11 listed timber frame building reputed to be approximately 450 years old. Originally built as two, but now functioning as one, the property is set well back from the road on a generous plot and overlooks Great Holland Pits Nature Reserve at the rear. This pretty cottage retains many original period features, including two impressive inglenook fireplaces with Jotul wood burning stoves, overhead beams and exposed timbers. LOCAL AREA Great Holland itself has a thriving community pub, 'The Ship Inn', a Village Hall offering numerous activities and an historic parish church from where you can walk to Frinton and the seafront across surrounding countryside and the golf course. There are good rail links into London from Kirby Cross, Frinton and Clacton stations as well as local bus services.This quaint, historic Cottage is full of "rustic" charm and character. Set approximately 100' back from the road and surrounded by greenery, 'Ring Cottage' needs to be viewed to be fully appreciated.EPC Rating: EKitchen / Living room5.8m x 3.81mAn enclosed porch leads into the cosy kitchen/living room which has ample shaker style kitchen units with laminate work tops. A large understairs cupboard provides extra storage space.... butler sink, wooden draining board and a stable door into the rear garden. There is a Jotul wood burning stove set into the large inglenook with a quarry tiled hearth ...
Door opens onto the first of two staircases giving access to the bedrooms and shower room.Sitting Room4.49m x 4.5mA lovely room with another inglenook fireplace with original brickwork, a substantial Bressummer beam and an inset Jotul wood burning stove on a brick hearth. There is a glazed door opening onto the front garden with an outer stable door.
One door off the sitting room opens into a shower room with WC, shower and vanity basin. Another door opens into a ' utility area with sink, plumbing for washing machine and space for extra storage and a freezer. The back door gives access to a small raised patio and the rear garden, with a beautiful Horse Chestnut tree in the far corner.
A 'quaint' staircase leads from the sitting room to a small landing and the main bedroom.LandingPresenting a wealth of character with exposed timbers, opening into the main bedroom.Main Bedroom4.66m x 4.53mAn attractive generous sized room. A window overlooks the front garden and there is another small window to the side. Original floorboards under the carpet.
Door from this bedroom gives access through a small passage into the second bedroom.Second Bedroom2.9m x 3.99mA bright double room with window overlooking the front garden. Door to 'Jack and Jill' shower room, which is shared with the third bedroom. Original floorboards under the carpet.Third Bedroom2.63m x 2.95mThis could serve as a single or a small double room. The window offers attractive views over the Woodland Trust Nature Reserve and the rear garden. Door to shower room. Original floorboards under the carpet.Jack and Jill Shower room2.5m x 1.76mQuadrant shower cubicle with electric shower (in running order), WC and pedestal wash hand basin. Airing cupboard, with slatted shelving and housing insulated hot water tank with immersion heater. Electric wall fan heater. Original floorboards.
A second staircase leads down from bedrooms two and three into the kitchen/living room.Front GardenThe property is accessed off Little Clacton Road through wooden gates. There is hardstanding outside the gates with parking for two or three vehicles. Inside the gates there is space for additional parking. A white picket fence separates off some of the garden area nearer the house.
Access to the rear garden is along the side of the property.Rear GardenThe rear garden is laid mainly to lawn with some evergreen shrubs and a Horse Chestnut tree.
Location
Address
Little Clacton Road, Great Holland, CO13
City
Great Holland
Features and Finishes
An authentic Grade II listed and character rich home, Approximately 450 years old, Two spacious reception rooms with impressive Inglenook fireplaces, Set back from the road behind 100' of front garden and defined parking area, Off street parking for four (plus) vehicles, Night storage heaters, GAS available in the road, Mains water supply. Drainage - Recently installed up to date septic tank shared with two neighbouring properties
Legal Notice
Our comprehensive database is populated by our meticulous research and analysis of public data. MirrorRealEstate strives for accuracy and we make every effort to verify the information. However, MirrorRealEstate is not liable for the use or misuse of the site's information. The information displayed on MirrorRealEstate.com is for reference only.
