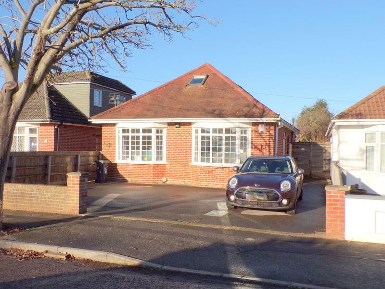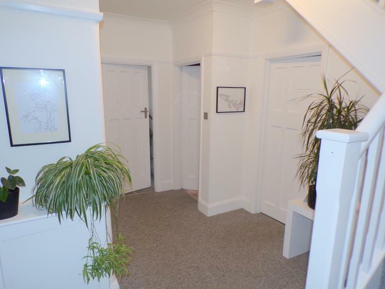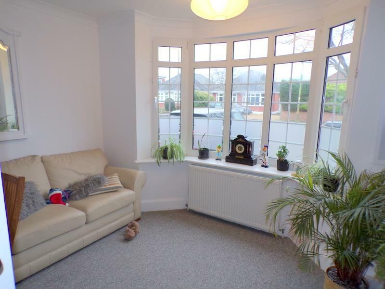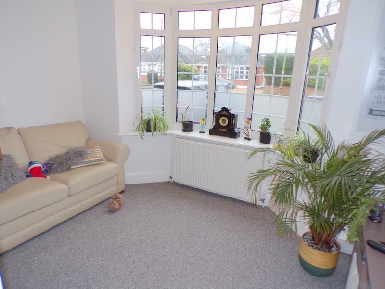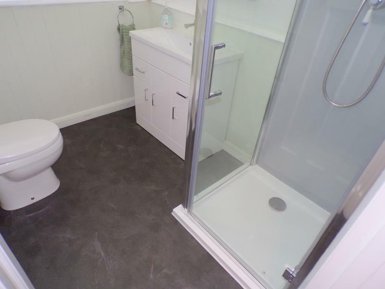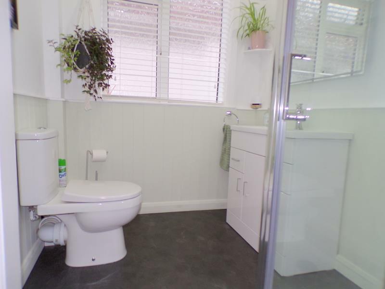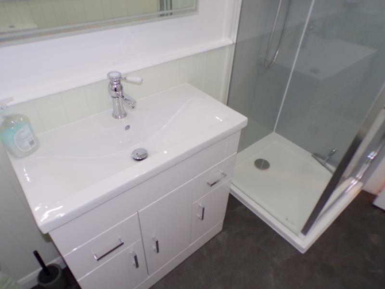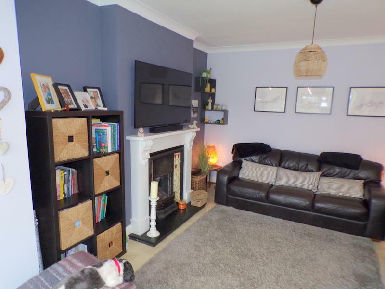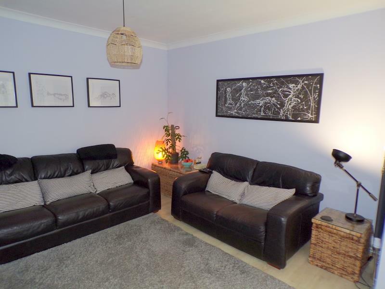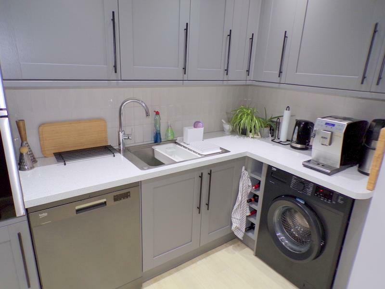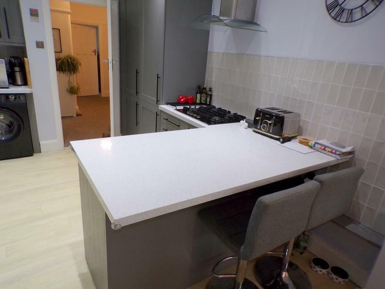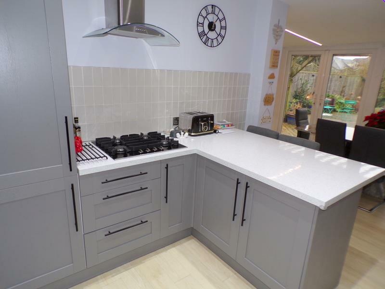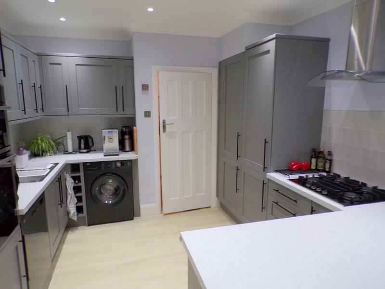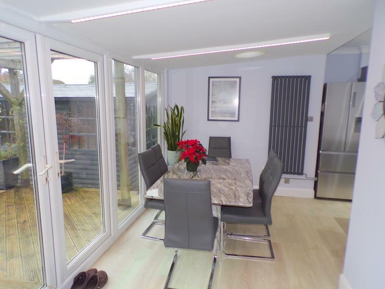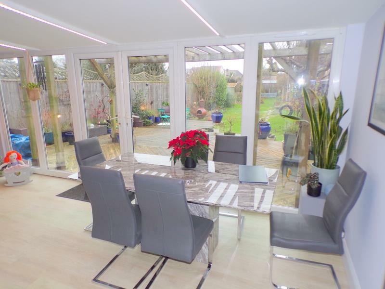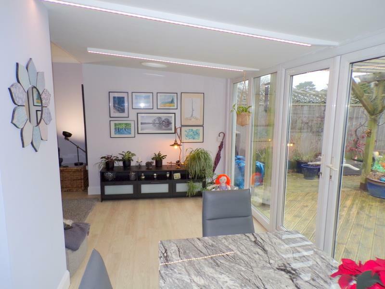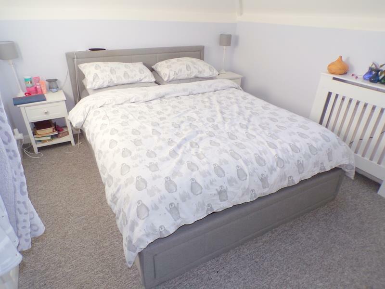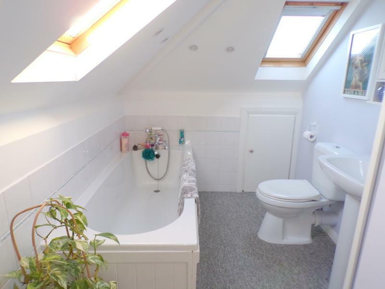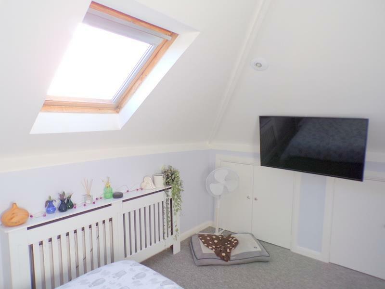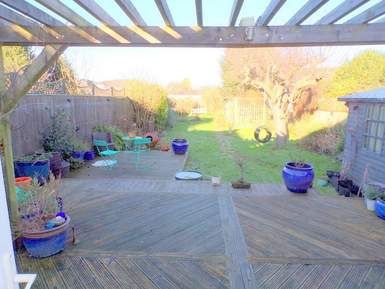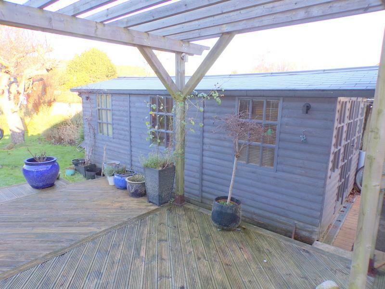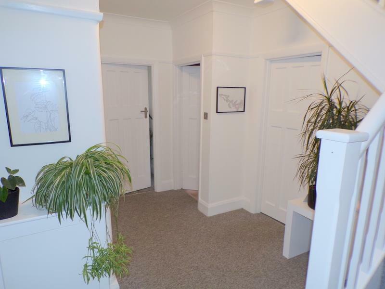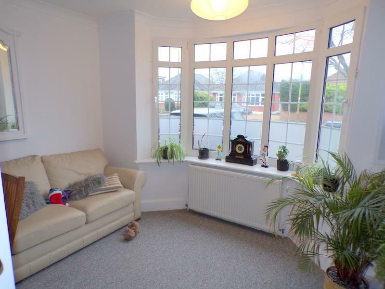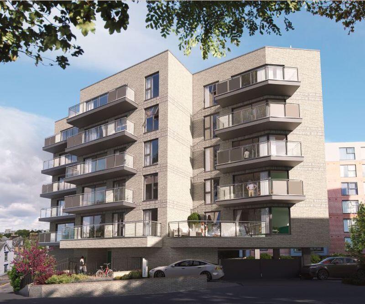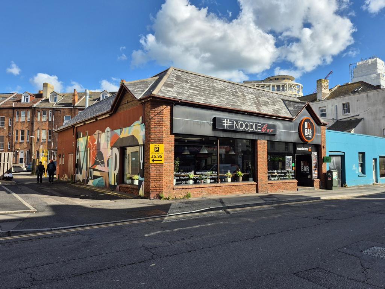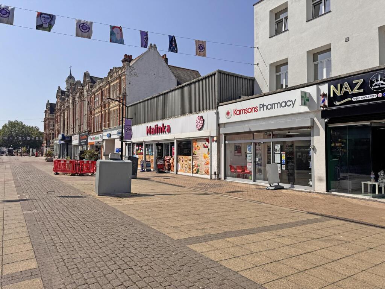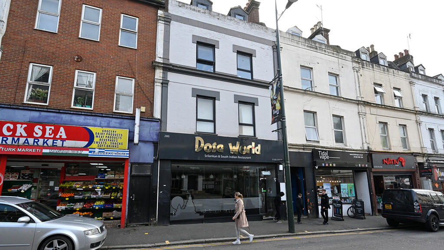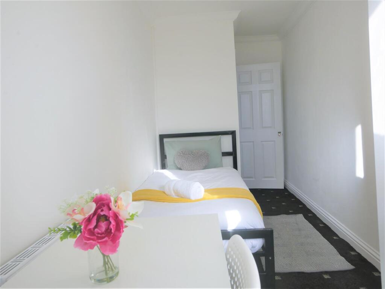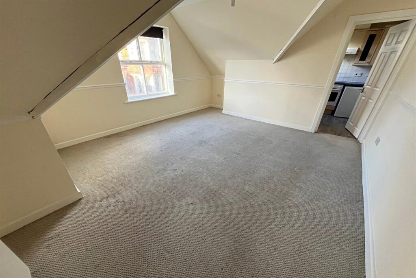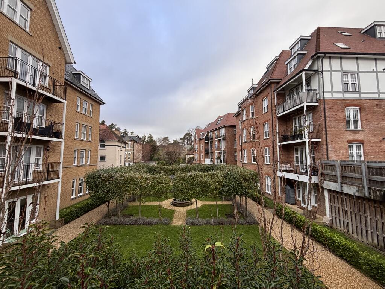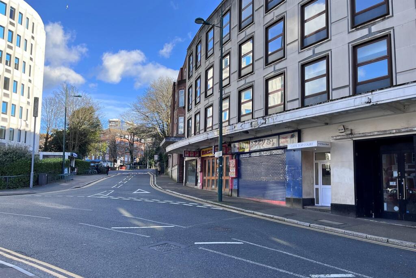Littlecroft Avenue, Bournemouth
Property Details
Bedrooms
4
Bathrooms
2
Property Type
Detached Bungalow
Description
Property Details: • Type: Detached Bungalow • Tenure: N/A • Floor Area: N/A
Key Features: • SOUGHT AFTER ROAD • 4 BEDROOMS • 2 BATHROOMS • STUNNING KITCHEN DINER • NO ONWARD CHAIN • LARGE REAR GARDEN • HOME OFFICE • CHALET BUNGALOW • FLEXIBLE ACCOMODATION • NON ESTATE LOCATION
Location: • Nearest Station: N/A • Distance to Station: N/A
Agent Information: • Address: 85 Castle Lane West, Bournemouth, BH9 3LH
Full Description: SIMPSONS ESTATE AGENTS ARE DELIGHTED TO BRING TO THE MARKET THIS DECEPTIVELY SPACIOUS FOUR BEDROOM TWO BATHROOM DETACHED CHALET BUNGALOW WITH FLEXIBLE ACCOMMODATION. FGCH, UPVC WINDOWS, LARGE DRIVEWAY, LARGE REAR GARDEN, LOG CABIN HOME OFFICE. CLOSE TO LOCAL SHOPS, TRANSPORT LINKS AND POPULAR AND SOUGHT AFTER SCHOOLS.The heart of the home is undoubtedly the stunning recently installed kitchen, which has been thoughtfully designed to cater to all your culinary needs. With four well-proportioned bedrooms, this bungalow is ideal for families or those seeking extra space for guests or a home office. The two bathrooms ensure convenience for all occupants, making morning routines a breeze.One of the standout features of this property is the large rear garden, a true oasis for outdoor enthusiasts. From hosting summer barbecues to cultivating a garden, this expansive outdoor space offers endless possibilities. Additionally, the garden office provides a perfect setting for remote work or creative pursuits, allowing you to separate your professional and personal life.Ample parking is available, ensuring that you and your guests can come and go with ease. Located on a sought-after road, this bungalow is not only a beautiful home but also a fantastic investment in a vibrant community. With its blend of space, style, and location, this property is a rare find in Bournemouth. Don’t miss the opportunity to make this delightful bungalow your new home.Entrance Hallway - A superb and generous entrance hall with under stair storage, smooth ceilings, radiator and carpet flooring. Doors lead to the ground floor accommodation with stairs leading to the guest bedroom, bathroom and the dressing room.Bedroom 1 - 4.45m x 2.90m (14'7" x 9'6") - The ground floor master bedroom is a superb size room with a wonderful UPVC bay window to the front aspect, built in storage, coving, radiator and carpet flooring.Bedroom 2 - 3.88 x 3.4 (12'8" x 11'1") - Textured ceiling, radiator, UPVC bay window to the front aspect. Carpet flooring offering ample space for a selection of bedroom furniture.Bedroom 3 - 2.85 x2.86 (9'4" x9'4") - A very generous third bedroom with textured ceiling, radiator, UPVC window to the side aspect.Kitchen - 4.0 x 3.24 (13'1" x 10'7") - A stunning modern kitchen installed in 2022 with matt grey wall and floor mounted units with contrasting black handles. Features white glitter stone effect worktops, larder style cupboard, airing cupboard, spaces for a selection of white goods, breakfast bar, smooth ceilings with LED downlights, wood effect flooring, gas hob, extractor fan, double oven and a new boiler in 2022.Lounge - 3.93 x 3.6 (12'10" x 11'9") - A very cosy room offering a superb outlook on the generous private rear garden. The lounge has smooth ceiling, coving, feature place, radiator and ample space for a selection of furniture.Dinning Area - 5.7 x 2.28 (18'8" x 7'5") - A true social area to this superb home, with light wood effect flooring, smooth ceiling, down lights, UPVC window and French style doors offering direct access to the rear garden.Shower Room - 2.22 x 1.8 (7'3" x 5'10") - A stunning modern shower room fitted in 2022 featuring a glass shower cubical with a rain fall shower. The room includes a sink with a selection of vanity storage draws, low level WC, radiator, UPVC window to side aspect, slate effect flooring, tiled splash back and shower panels in grey, and automatic lights with extractor fan.Guest Bedroom - 4.0 x 4.6 (13'1" x 15'1") - A wonderful double bedroom with built in storage, Velux windows, radiator, smooth ceiling, and door leading to the guest bathroom.Bathroom - 2.9 x 1.8 (9'6" x 5'10") - A wonderful guest bathroom with two Velux windows, bath, low level WC, hand basin, eaves storage and radiator.Dressing Room - 2.7 x 1.8 (8'10" x 5'10") - A very useful area to the chalet is the dressing room or walk in wardrobe area which has Velux window, radiator, smooth ceiling, carpeted flooring and eaves storage.Outside Space - The front of the property is laid with tarmac, offering parking for up to three vehicles. Access to the rear garden is via a gate from the front of the property. The rear garden is a true gardeners delight, measuring approximately 100FT in length, mainly laid to lawn and boarded with 6ft fencing and decking area. The garden houses an insulated timber home office with full power and lighting, ideal for working from home.BrochuresLittlecroft Avenue, Bournemouth
Location
Address
Littlecroft Avenue, Bournemouth
City
Bournemouth
Features and Finishes
SOUGHT AFTER ROAD, 4 BEDROOMS, 2 BATHROOMS, STUNNING KITCHEN DINER, NO ONWARD CHAIN, LARGE REAR GARDEN, HOME OFFICE, CHALET BUNGALOW, FLEXIBLE ACCOMODATION, NON ESTATE LOCATION
Legal Notice
Our comprehensive database is populated by our meticulous research and analysis of public data. MirrorRealEstate strives for accuracy and we make every effort to verify the information. However, MirrorRealEstate is not liable for the use or misuse of the site's information. The information displayed on MirrorRealEstate.com is for reference only.
