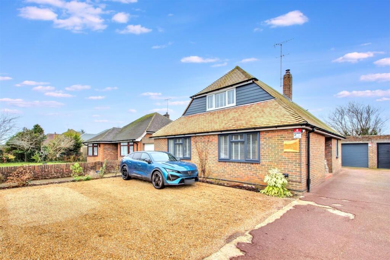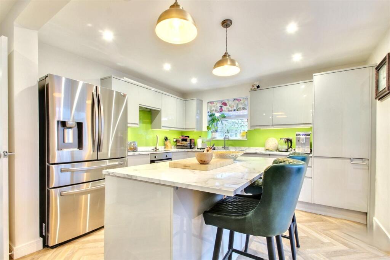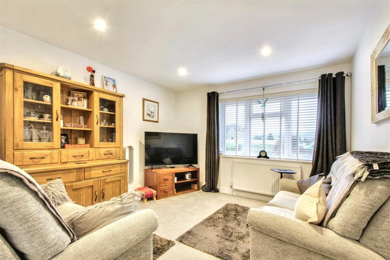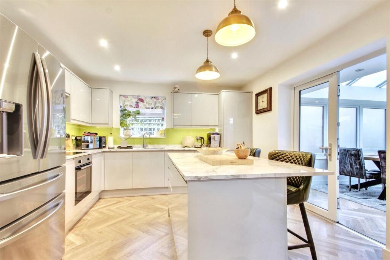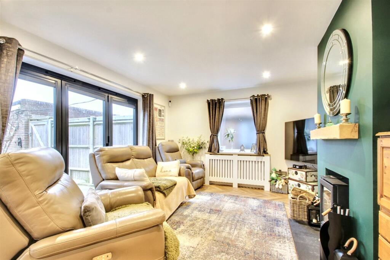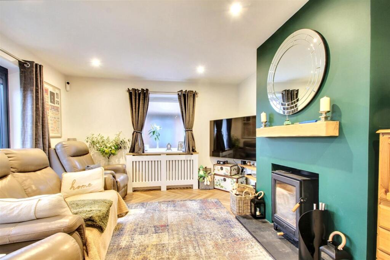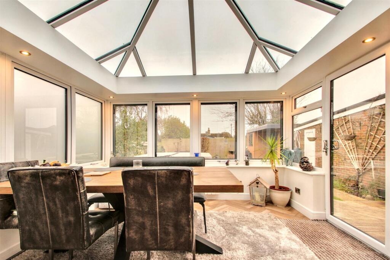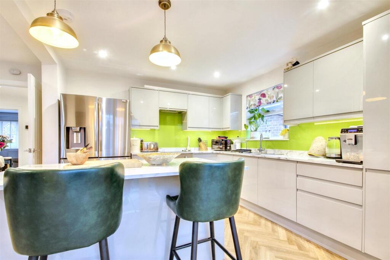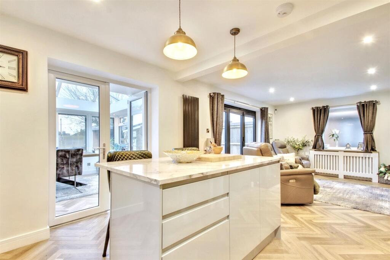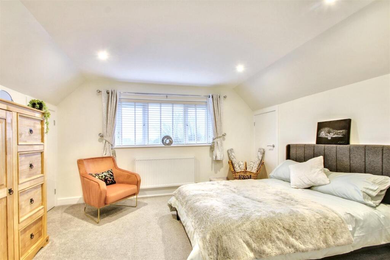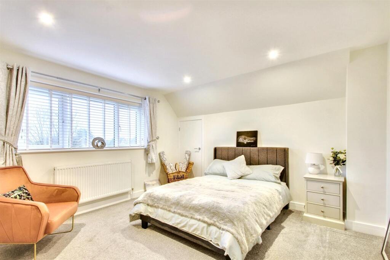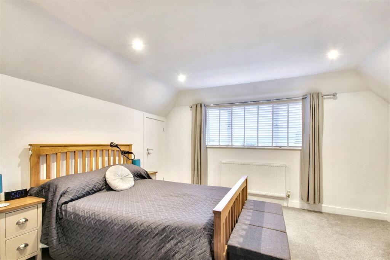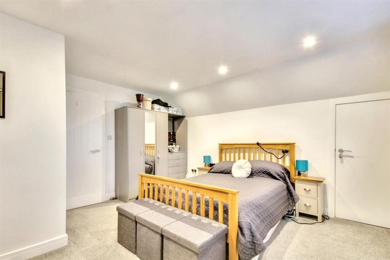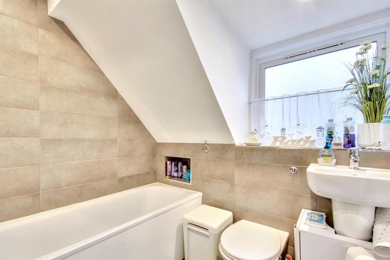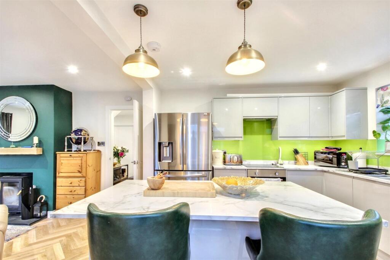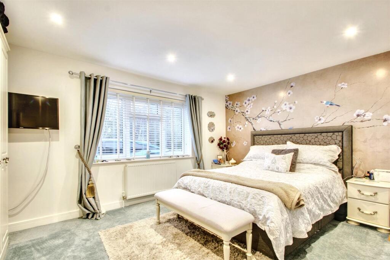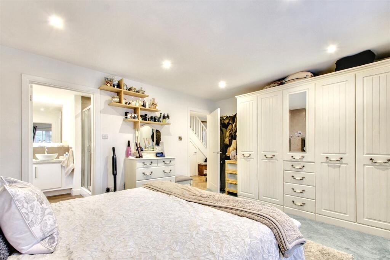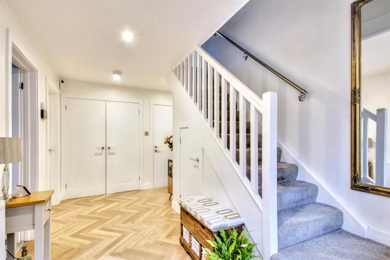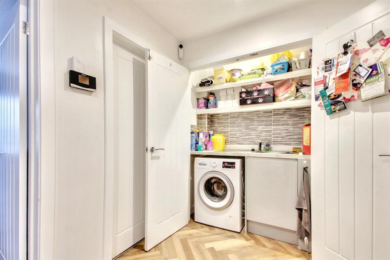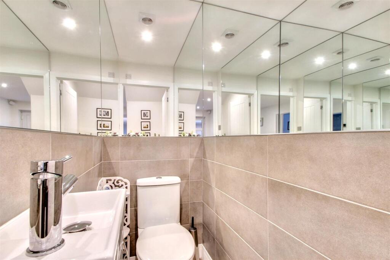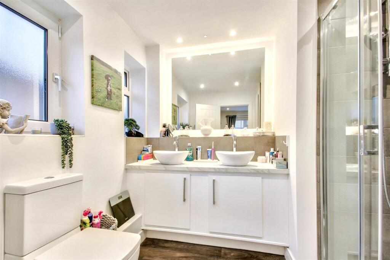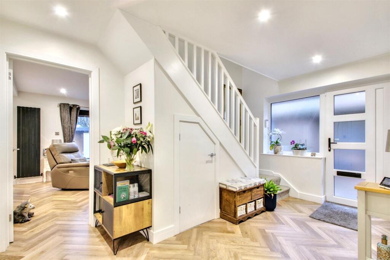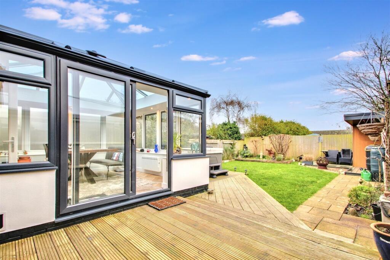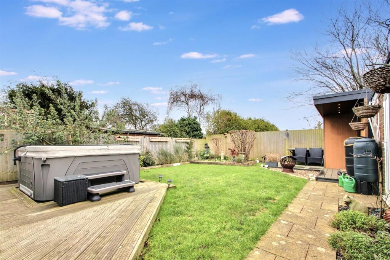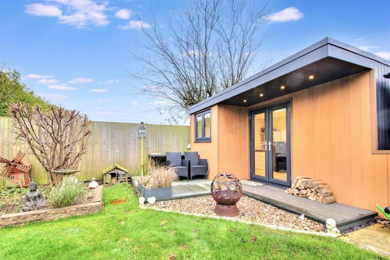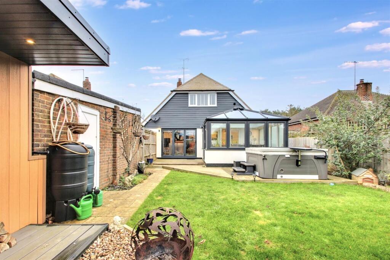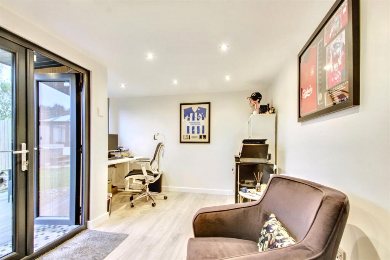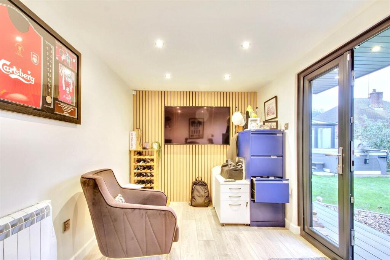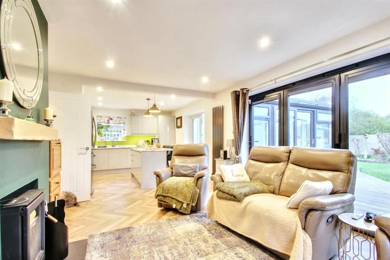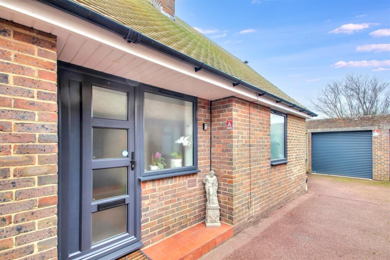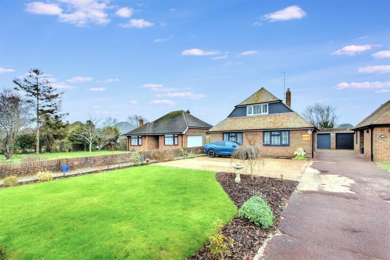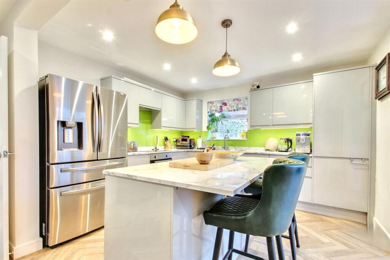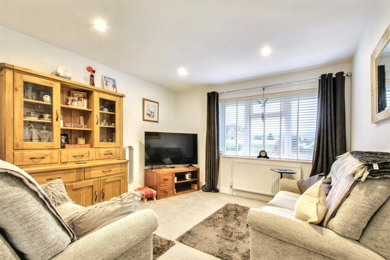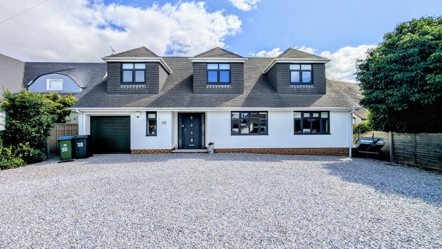Littlehampton Road, Ferring
Property Details
Bedrooms
4
Bathrooms
2
Property Type
Chalet
Description
Property Details: • Type: Chalet • Tenure: N/A • Floor Area: N/A
Key Features: • Exceptional Detached Chalet • Four Bedrooms • Beautifully refitted Kitchen/ Living Room With Bi Folding Doors • Stylish Orangery • Utility Cupboard • Modern Bathroom • Ground Floor W/C • South Facing Rear Garden • Bespoke High Specification Garden Room • Driveway & Garage
Location: • Nearest Station: N/A • Distance to Station: N/A
Agent Information: • Address: 50B Ferring Street, Ferring, Worthing, BN12 5JP
Full Description: We are delighted to offer for sale this STUNNING detached chalet bungalow which offers spacious and versatile accommodation located on the edge of Ferring Village on the foot of South Downs National Park. The property boasts four generously sized double bedrooms, providing ample space for relaxation and privacy. The heart of the home is the CONTEMPORARY kitchen, complete with a stylish island that invites culinary creativity. The living room is a highlight, featuring log burner ideal for the winter months and BI-FOLDING DOORS that seamlessly connect the indoor space to the outdoor area, allowing for an abundance of natural light and a delightful view of the SOUTH FACING garden.In addition to the main living areas, the orangery with its stunning lantern glass roof offers a tranquil space to unwind, perfect for enjoying the changing seasons. The SOUTH FACING garden is not only beautifully maintained but also includes a fully insulated timber framed BESPOKE garden room, making it an excellent option for those who work from home or require additional space for hobbies.There are four DOUBLE bedrooms all with the main benefitting from a MODERN en-suite shower room. There is ample storage available with well designed eaves storage. Completing this EXCEPTIONAL property is a garage equipped with an electric roller door, ensuring convenience and security for your vehicle. The property is accessed via a shared drive leading to private driveway with electric car charging point. This property has been thoughtfully and tastefully adapted to meet modern standards while retaining its original charm. This delightful home on Littlehampton Road is a rare find, combining spacious living, stylish design, and a fantastic location. It is an opportunity not to be missed for anyone looking to settle in the picturesque village of Ferring.Entrance Hall - Bedroom/ Reception Room - 3.68m x 3.40m (12'1 x 11'2) - Bedroom One - 4.60m x 3.68m (15'1 x 12'1) - En-Suite Shower Room - 2.39m x 2.54m (7'10 x 8'4) - Utility Cupboard - Ground Floor Cloakroom - Stunning Kitchen With Island - 3.61m x 3.28m (11'10 x 10'9) - Living Room Area With Bi Folding Doors - 3.61m x 4.67m (11'10 x 15'4) - Orangery With Lantern Glass Roof - 3.94m x 3.78m (12'11 x 12'5) - Bedroom Three - 3.63m x 3.94m (11'11 x 12'11) - Bedroom Four - 3.94m x 4.11m (12'11 x 13'6) - Family Bathroom - 2.16m x 1.96m (7'1 x 6'5) - South Facing Rear Garden - High Specification Timber Framed Garden Office - 4.39m x 2.39m (14'5 x 7'10) - Garage With Electric Roller Door - 5.54m x 2.72m (18'2 x 8'11) - Driveway For Several Vehicles - BrochuresBrochure
Location
Address
Littlehampton Road, Ferring
City
Ferring
Features and Finishes
Exceptional Detached Chalet, Four Bedrooms, Beautifully refitted Kitchen/ Living Room With Bi Folding Doors, Stylish Orangery, Utility Cupboard, Modern Bathroom, Ground Floor W/C, South Facing Rear Garden, Bespoke High Specification Garden Room, Driveway & Garage
Legal Notice
Our comprehensive database is populated by our meticulous research and analysis of public data. MirrorRealEstate strives for accuracy and we make every effort to verify the information. However, MirrorRealEstate is not liable for the use or misuse of the site's information. The information displayed on MirrorRealEstate.com is for reference only.
