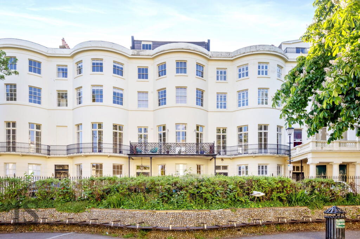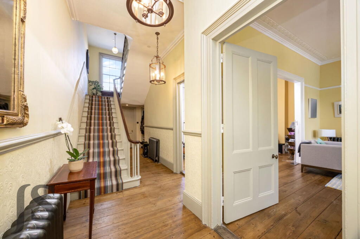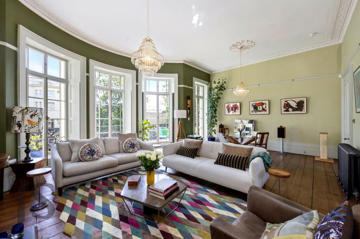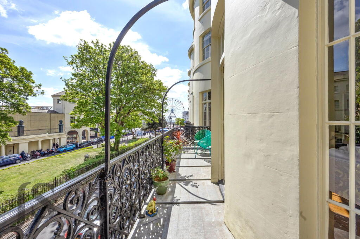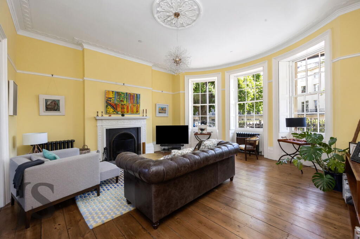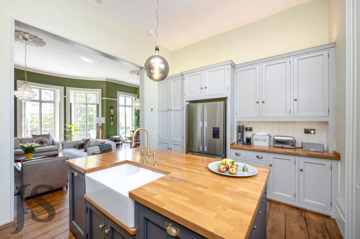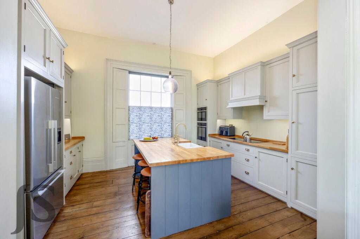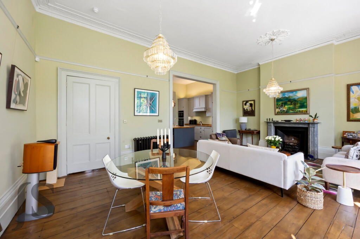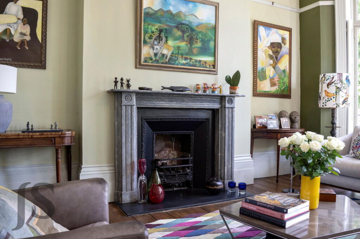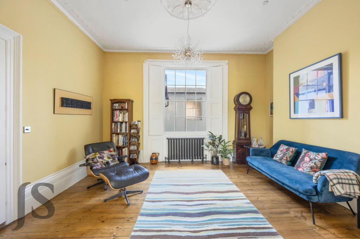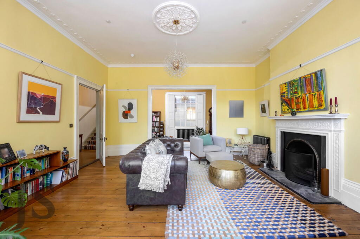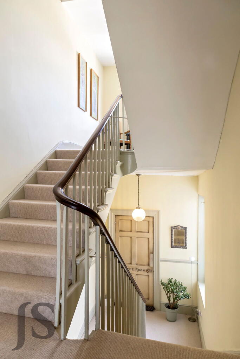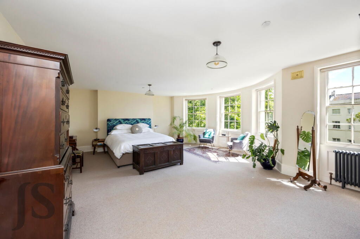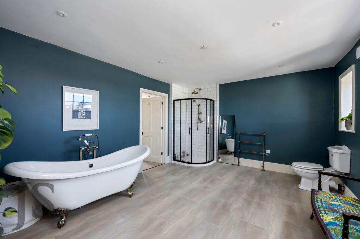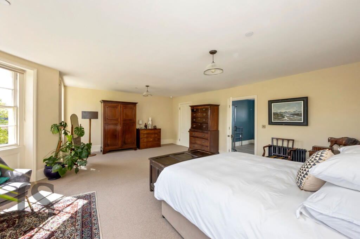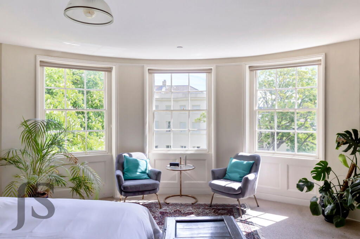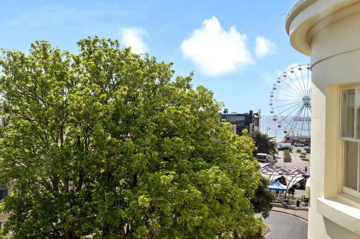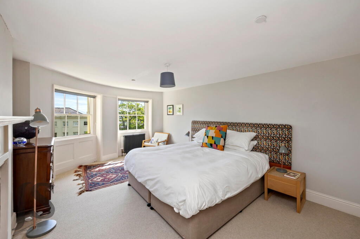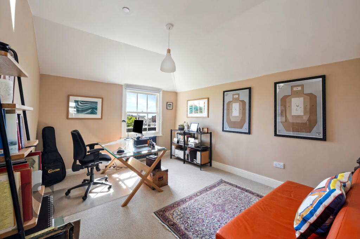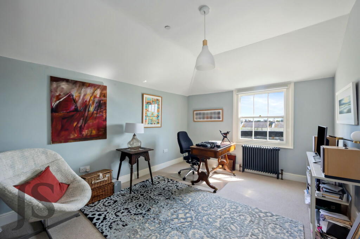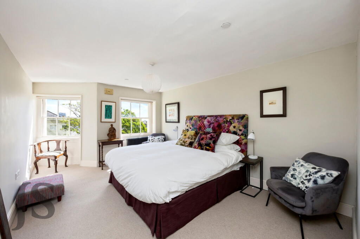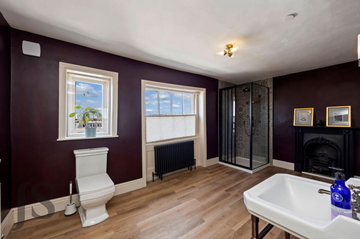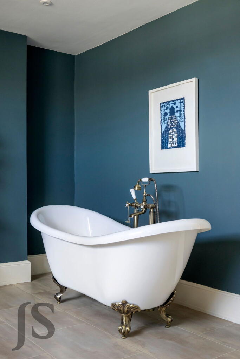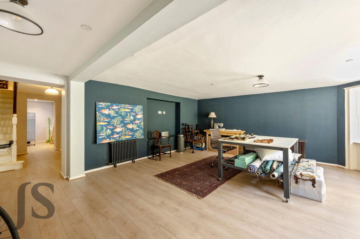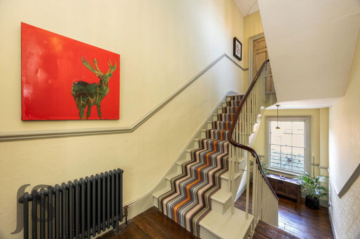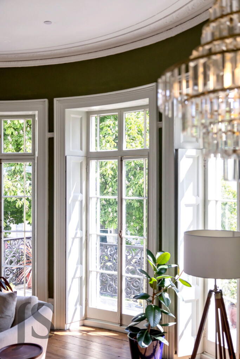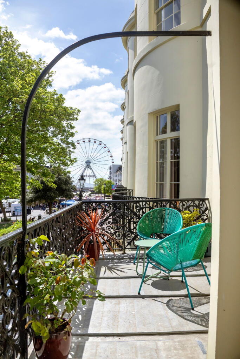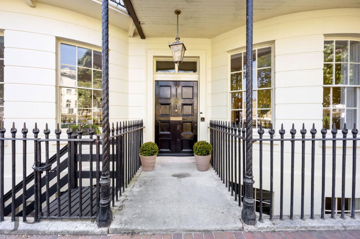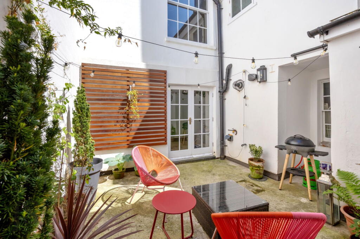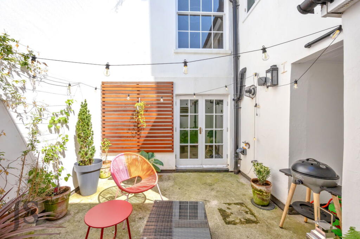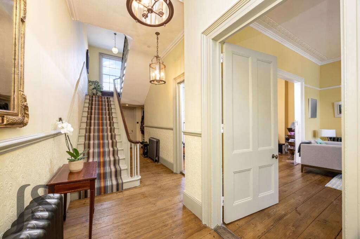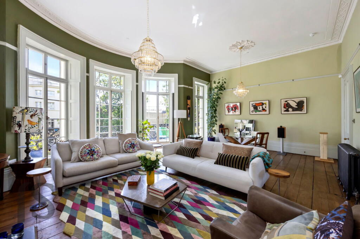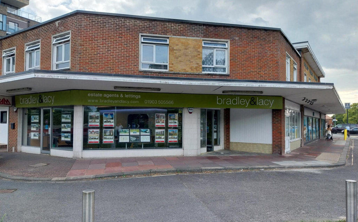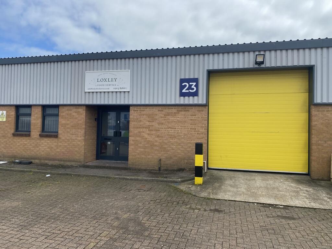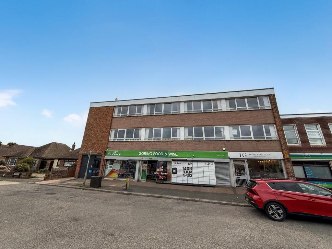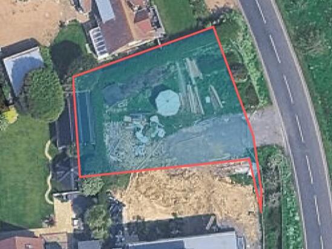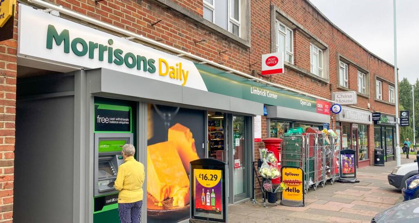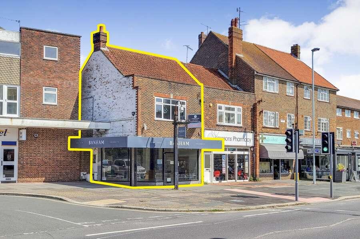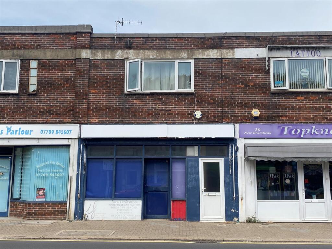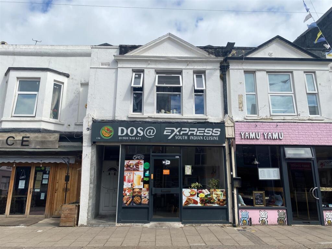Liverpool Terrace, Worthing, BN11
Property Details
Bedrooms
5
Bathrooms
4
Property Type
Town House
Description
Property Details: • Type: Town House • Tenure: Freehold • Floor Area: N/A
Key Features: • Expansive Balcony With Sea Views • Six Storey Regency Townhouse With Views To Brighton And The Sussex Downs • Five Generous Bedrooms • Stunning Principle Suite • Period Features Throughout • Five Reception Rooms • Newly Installed Wiring, CH, Plumbing And Integrated Fire Suppression System • Grade ll Listed • Lock Up And Leave • Quiet Courtyard Patio For Al-Fresco Dining
Location: • Nearest Station: N/A • Distance to Station: N/A
Agent Information: • Address: 12 Chapel Road, Worthing, West Sussex, BN11 1BE
Full Description: Nestled in a prime position of the historic Liverpool Terrace, this distinguished six-storey Regency townhouse presents a rare opportunity to acquire a spacious and beautifully restored period home in one of Worthing’s most sought-after locations. Featuring an expansive balcony, the largest of any on the terrace, this impressive residence offers serene views across Liverpool Gardens, while the seafront promenade is just a short stroll away—blending coastal charm with refined Regency elegance. As a magnificent example of Regency architecture, this elegant property exudes historic grandeur, seamlessly intertwined with modern refinement and enhanced features. Thoughtfully restored, it provides the perfect balance of period character with the practicality of contemporary living, ensuring effortless upkeep and peace of mind. Equipped with an advanced fire suppression system, the home upholds modern safety standards without compromising its heritage appeal. This discreet yet highly effective feature reinforces its suitability as a lock-up-and-leave residence or an elegant full-time home. With a striking stucco-fronted façade, intricate detailing, and generous proportions, this fine home embodies the timeless sophistication of the Regency era. The restoration has incorporated gas central heating with cast iron radiators, ensuring efficient warmth year-round while preserving the property’s architectural integrity. Inside, the home unfolds into a series of light-filled reception rooms, where ornate cornicing, soaring ceilings, and original fireplaces create an atmosphere of elegance. Several fireplaces remain in full working order, fitted with modern flues to enhance functionality while maintaining their traditional charm. A defining feature of the home is its expansive private balcony, one of the largest usable on Liverpool Terrace. Directly accessed from the Piano Nobile reception room, the most distinguished space in the house, this grand setting is ideal for entertaining or quiet relaxation while overlooking the picturesque gardens. The hand-painted bespoke kitchen, situated on the first floor, has been meticulously designed for the passionate cook, marrying traditional craftsmanship with modern efficiency. Thoughtfully planned with ample storage and premium fittings, it provides a perfect space for both daily meals and formal entertaining. The lower ground floor offers additional reception space, featuring a large bow-fronted room, currently designed as a cinema, with ample space for a discreetly integrated screen. A separate hobby room or office opens onto an internal courtyard, a secluded spot that captures the afternoon sun, adding another dimension to the home’s versatile layout. Additionally, a well-appointed utility room, complete with bespoke cabinetry, ensures practicality without compromising style. On the upper floors, five beautifully appointed bedrooms maintain an atmosphere of tranquility and refinement, with generous proportions and charming period details. The bathrooms combine Regency aesthetics with modern sophistication, offering luxurious finishes designed for relaxation and comfort. Benefitting from an extra sixth floor, the additional space with two bedrooms and a bathroom offers a prime space away from the home to have an office or music room being above the neighbouring homes. Perfectly positioned in the heart of Worthing, the townhouse enjoys unparalleled access to shopping including independent and national stores, fine dining, cultural attractions to include the Grade ll Listed Pier and Dome cinema, and everyday conveniences. With the beach and seafront promenade mere moments away, residents can experience coastal walks, fresh sea air, and stunning ocean views with ease.Offering Regency elegance and contemporary practicality, this remarkable townhouse presents an unmatched opportunity to acquire a distinguished and effortlessly maintained period home in one of Worthing’s finest locations.BrochuresBrochure 1
Location
Address
Liverpool Terrace, Worthing, BN11
City
Worthing
Features and Finishes
Expansive Balcony With Sea Views, Six Storey Regency Townhouse With Views To Brighton And The Sussex Downs, Five Generous Bedrooms, Stunning Principle Suite, Period Features Throughout, Five Reception Rooms, Newly Installed Wiring, CH, Plumbing And Integrated Fire Suppression System, Grade ll Listed, Lock Up And Leave, Quiet Courtyard Patio For Al-Fresco Dining
Legal Notice
Our comprehensive database is populated by our meticulous research and analysis of public data. MirrorRealEstate strives for accuracy and we make every effort to verify the information. However, MirrorRealEstate is not liable for the use or misuse of the site's information. The information displayed on MirrorRealEstate.com is for reference only.
