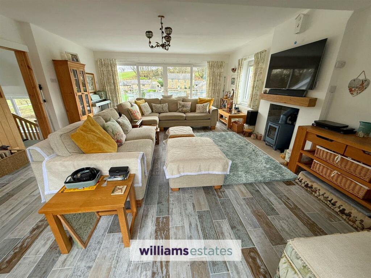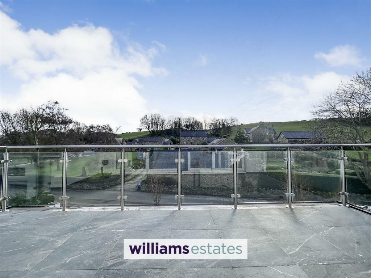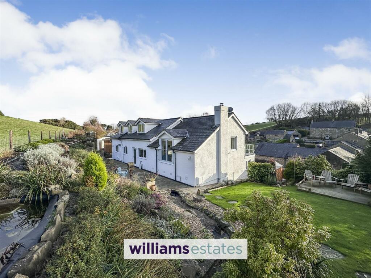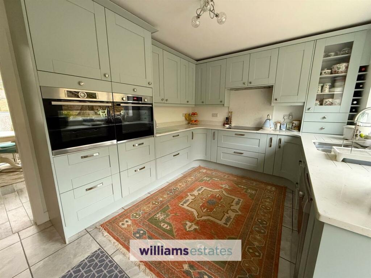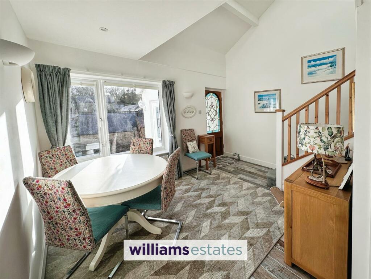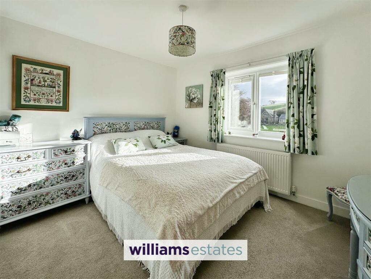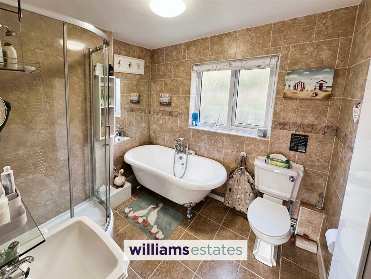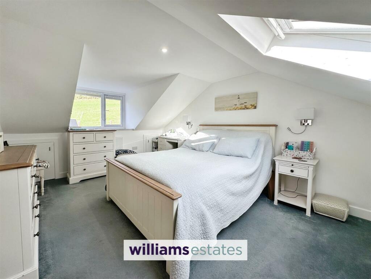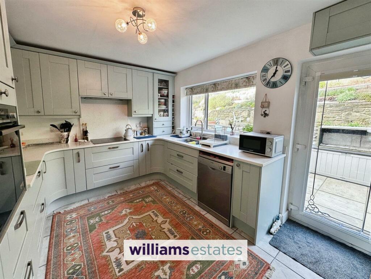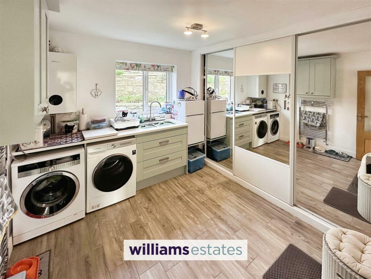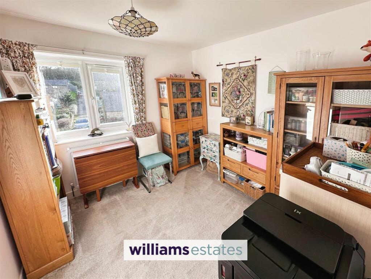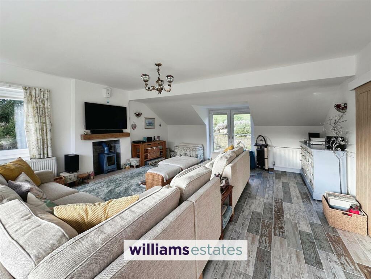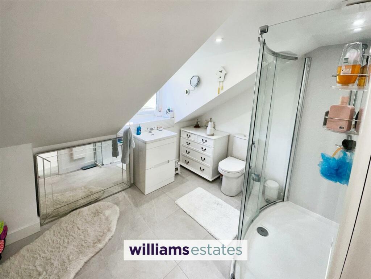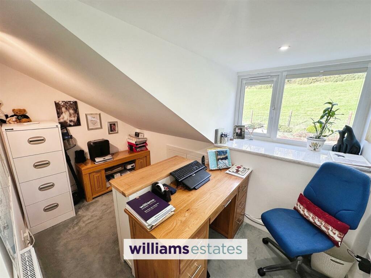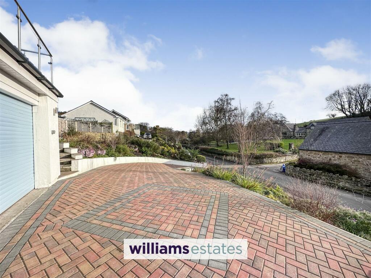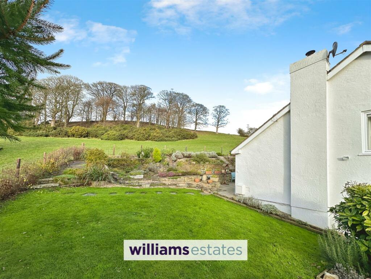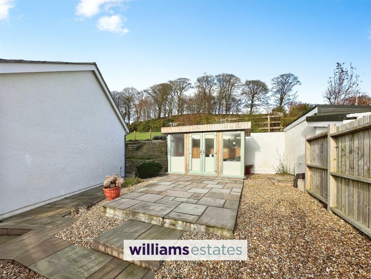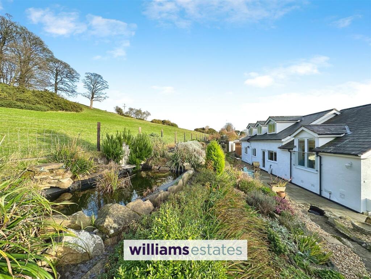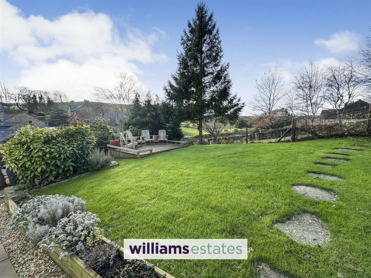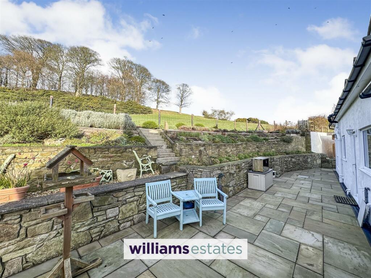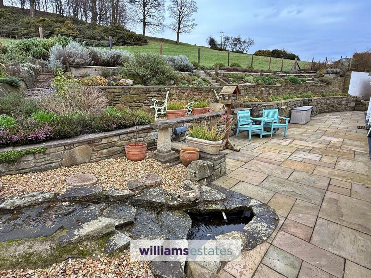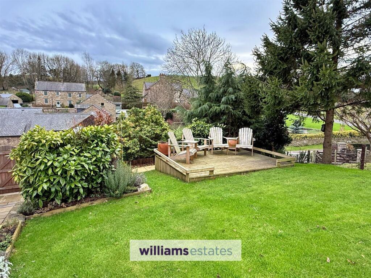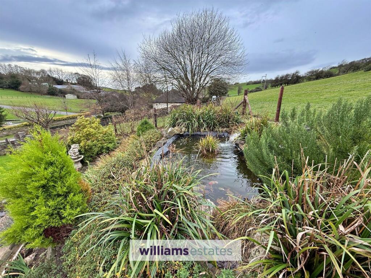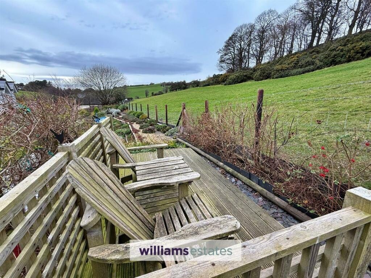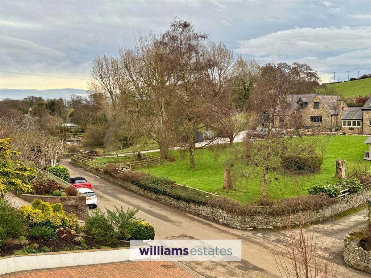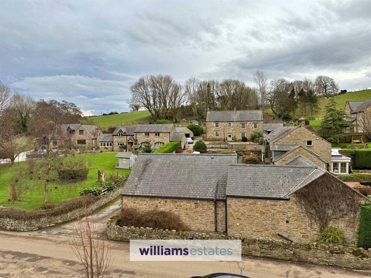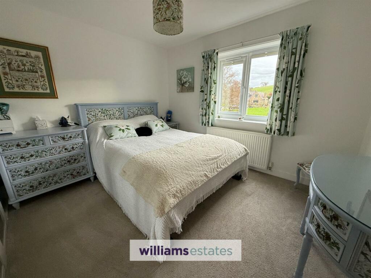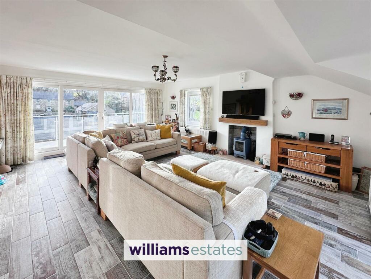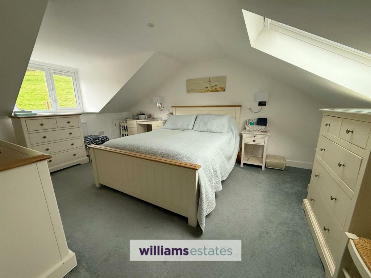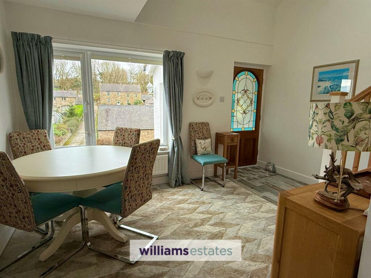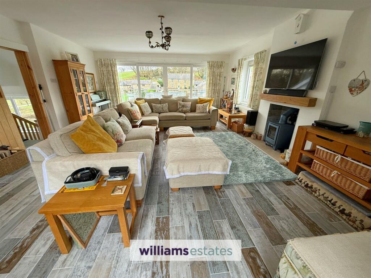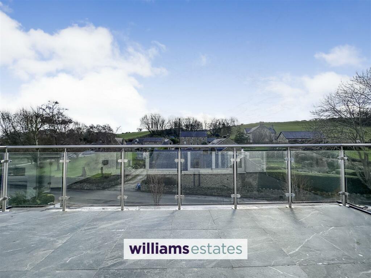Llanasa
Property Details
Bedrooms
4
Bathrooms
2
Property Type
Detached Bungalow
Description
Property Details: • Type: Detached Bungalow • Tenure: N/A • Floor Area: N/A
Key Features: • Four Bedroom Detached Home • Unspoilt Picturesque Village of Llanasa • Ample Off-Road Parking via Brick Paved Driveway • Internal Viewing Highly Recommended • Beautifully Presented Throughout • Conservation Area surrounded by Neighbouring Fields • Short Drive to All Local Amenities • EPC Rating - C 73 • Tenure - Freehold • Council Tax Band - G
Location: • Nearest Station: N/A • Distance to Station: N/A
Agent Information: • Address: 11 Meliden Road, Prestatyn, LL19 9SB
Full Description: Nestled in the charming village of Llanasa, this delightful detached bungalow offers a perfect blend of modern living and serene surroundings. Spanning an impressive internal square footage, the property boasts four spacious bedrooms, making it an ideal home for families or those seeking extra space. Upon entering, you will be greeted by a welcoming dining hall that sets the tone for the rest of the home. The newly fitted kitchen is a standout feature, designed to cater to all your culinary needs while providing a contemporary touch. The two well-appointed bathrooms ensure convenience for both residents and guests alike. Situated in a tranquil conservation area, this home allows you to enjoy the peace and quiet of rural life while still being within easy reach of local amenities. The property also benefits from ample parking, accommodating up to five vehicles on the drive as well as two more vehicles roadside, which is a rare find in such a desirable location. With its older charm and modern updates, this bungalow presents a unique opportunity to own a piece of Llanasa that combines comfort and style. Whether you are looking to entertain guests or simply relax in your own space, this property is sure to impress. Don't miss the chance to make this your lovely new home.Accommodation - via a uPVC double glazed door, leading into the;Entrance Porch - 1.5m x 1.3m (4'11" x 4'3") - Having tiled flooring, double panelled radiator, double glazed window onto the front elevation and a feature stain glass timber door, leading into the;Dining Hall - 4.1m x 3.76m (13'5" x 12'4") - Being extremely light and airy, having inset lighting, power points, double panelled radiator, tiled flooring, in-built under stairs storage, large picture window to the front, vaulted ceiling with velux window, half stairs leading to the lounge before continuing upstairs and doors off.Kitchen - 4.3m x 3.03m (14'1" x 9'11") - Comprising of a range of cornflower blue fronted wall, drawer and base units with a complementary quartz worktop over, plumbing for a dishwasher and space for fridge freezer. 'Bosch' induction hob with extractor hood over, two 'Bosch' ovens, chrome heated towel rail, tiled flooring, lighting, power points, integrated wine rack, uPVC double glazed window onto the rear and a door giving access to the rear garden.Inner Hallway - Having a large in-built airing cupboard with radiator and ample shelving, lighting, tiled flooring and doors off.Bedroom Two - 3.8m (max) x 3.41m (12'5" (max) x 11'2") - Having lighting, power points, double panelled radiator, range of newly fitted wardrobes and a uPVC double glazed window onto the front elevation.Bedroom Three - 2.83m x 2.75m (9'3" x 9'0") - Having lighting, power points, double panelled radiator and a double glazed window onto the front elevation.Family Bathroom - 3.0m x 2.73m (9'10" x 8'11") - A four piece suite, comprising claw foot roll top bath with mixer tap over, walk-in shower enclosure with a wall mounted shower head, pedestal hand-wash basin with tap over, low flush W.C., fully tiled walls, fully tiled floor, lighting, chrome heated towel rail and a double glazed obscure window onto the rear elevation.Utility Room - 3.41m x 3.0m (11'2" x 9'10") - Having lighting, power points, double sink with mixer tap over, wall and base units with quartz worktop over, plumbing for a washing machine, space for a tumble dryer, space for a freezer, Worcester gas fired combi-boiler, full length sliding mirrored wardrobes for coat and boot storage as well as shelving, tiled flooring and a double glazed window onto the rear elevation.Half Stairs Off From Dining Hall - Giving access to the Lounge and stairs to the first floor landingLounge - 7.0m x 5.5m (22'11" x 18'0") - A beautiful bright room, having ample lighting, multiple power points, double panelled radiators, complementary multi-fuel burning stove with stone hearth with an oak mantle, tiled flooring, double glazed window onto the side elevation, double glazed french doors with Juliet balcony looking onto the rear garden and adjoining fields and double glazed sliding patio doors giving access onto a large sunny balcony. The balcony benefits from a glass balustrade, tiled flooring and the unspoilt views it offers over the village and surrounding picturesque scenery.First Floor Landing - Having lighting, range of fitted wardrobes with storage and doors off to the upstairs accommodation area.Bedroom Four / Home Office - 3.51m x 2.0m (11'6" x 6'6") - A multi-functional room having lighting, power points, under-eaves storage space with lighting and a double glazed window onto the rear elevation enjoying views of the fields to the rear.Shower Room - 3.2m x 2.63m (10'5" x 8'7") - A three piece suite, comprising a walk-in double shower enclosure, low flush W.C., vanity hand-wash basin with tap over, lighting, chrome heated towel rail, shaver port, tiled flooring and a double glazed window onto the rear elevation.Bedroom One - 4.91m x 4.76m x 3.31m (16'1" x 15'7" x 10'10") - Enjoying views to both the front and rear elevation, having lighting, power points, double panelled radiators, storage into the eaves access with lighting, double glazed window onto the rear and a velux window to the front.Outside - To the front, the property is approached via a well appointed block paved in and out driveway offering ample off-road parking for multiple vehicles and access to the integral garage. Steps with sensor lighting lead to the accommodation with the front garden being beautifully presented and landscaped for ease and low maintenance, enjoying a variety of plants and shrubs, with access to the rear of the property via timber gates situated to both sides.The rear garden offers a real sense of privacy and tranquility whilst enjoying unspoilt views and a sunny aspect all day long. Benefitting from lawned, paved and rockery areas, the rear garden appeals to all needs. These are well established evergreen trees and a variety of shrubs. Housing a well insulated timber constructed log cabin with power and lighting. It has double glazed french doors and windows, sat on 'Indian' stone, pond with cascading waterfall and a decked area ideal for alfresco dining or seating. A further decking area can be found at the back of the retaining wall behind the log cabin. From the privacy of this viewing area, wildlife and countryside views can be enjoyed.Garage - 5.4m x 5.2m (17'8" x 17'0") - Having a newly fitted electric roller shutter door, personnel side door, power for an electric car (just needs socket attaching when required) plumbing for radiator also has been added (just need to add radiators) lighting, power points and a fantastic storage space.Directions - From the Prestatyn office turn right along Meliden Road, through the traffic lights onto Gronant Road and at the duck pond turn right onto Upper Gronant Road and proceed into the village taking the right fork in the road onto Llanasa Road and proceed to the T-junction at Gwespyr, turn right and continue into the village of Llanasa, turn right in front of the Red Lion Inn and the property will be found on the right hand side.Extra Information - Since the property was bought on 30/11/2020 the current owners have had the following works carried out;Main Bathroom - New shower and towel radiatorUtility Room - Formerly a downstairs guest bedroom, with new MAINS gas Worcester Combi-boiler, new towel radiator and plumbing for washing machine and space for tumble dryer, new units and sliding wardrobesKitchen - The Kitchen was ALL newly fitted as per the above descriptionLounge - New Juliet balcony, new multi-fuel burner, fireplace and hearth, fireplace and hearth newly tiled flooring, balcony tiled and fitted with a glass balustrade and brushed steel handrailsUpstairs - New staircase, radiators, shower room, store cupboards with lighting, carpetsThroughout the property - New carpets & tiling, internal doors and door furniture, double glazing throughoutOutside - New anthracite guttering & down pipes, retaining wall behind new log cabin, patios and paths surrounding the property, decking, pond and waterfall. Completely painted and re-rendered, outside lighting, garden tap and garden shed.BrochuresLlanasaBrochure
Location
Address
Llanasa
City
Llanasa
Features and Finishes
Four Bedroom Detached Home, Unspoilt Picturesque Village of Llanasa, Ample Off-Road Parking via Brick Paved Driveway, Internal Viewing Highly Recommended, Beautifully Presented Throughout, Conservation Area surrounded by Neighbouring Fields, Short Drive to All Local Amenities, EPC Rating - C 73, Tenure - Freehold, Council Tax Band - G
Legal Notice
Our comprehensive database is populated by our meticulous research and analysis of public data. MirrorRealEstate strives for accuracy and we make every effort to verify the information. However, MirrorRealEstate is not liable for the use or misuse of the site's information. The information displayed on MirrorRealEstate.com is for reference only.

