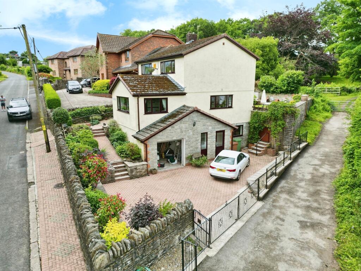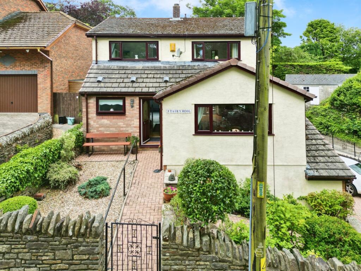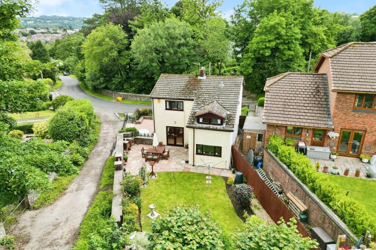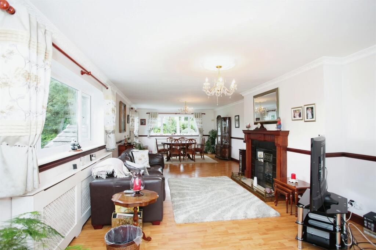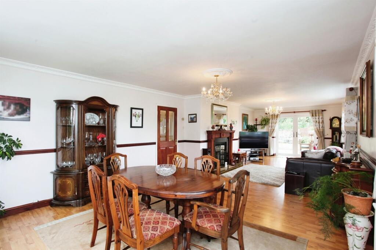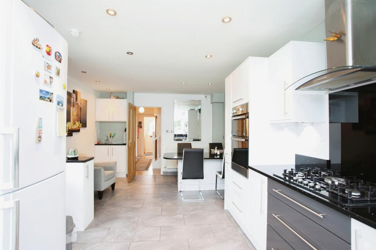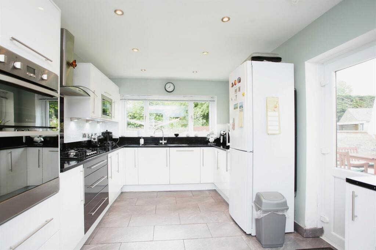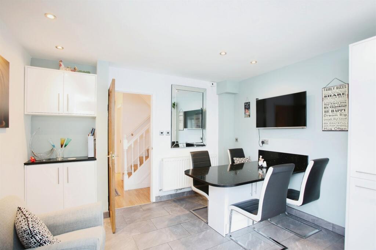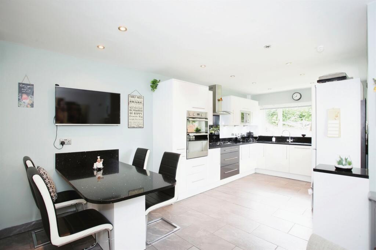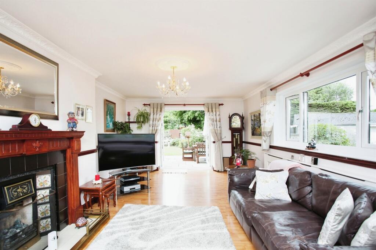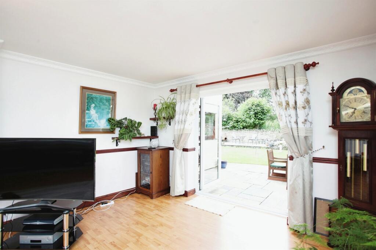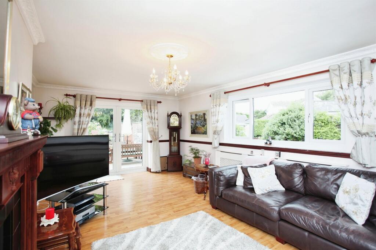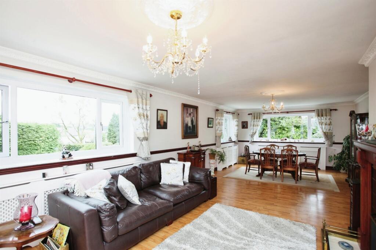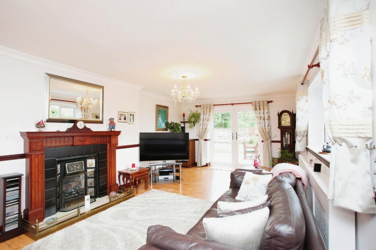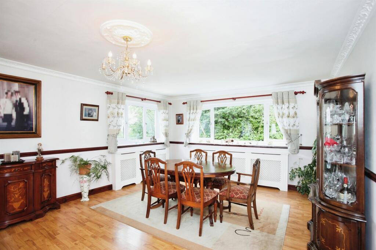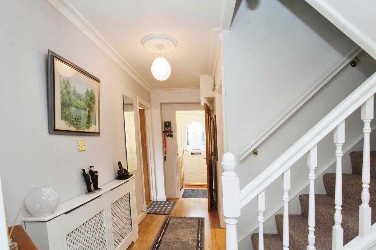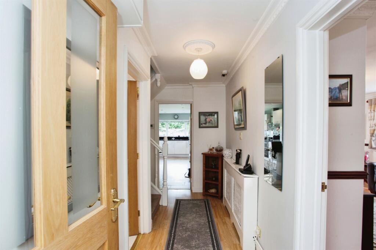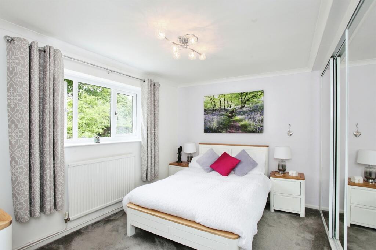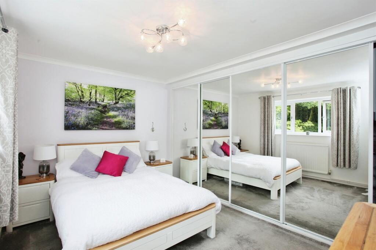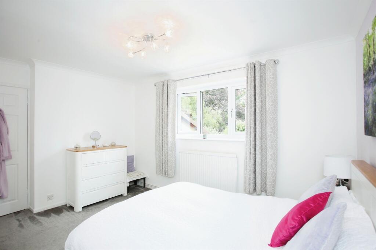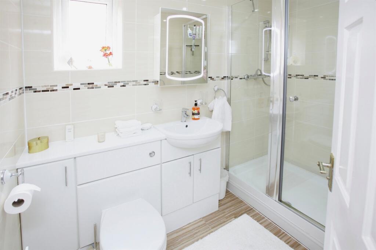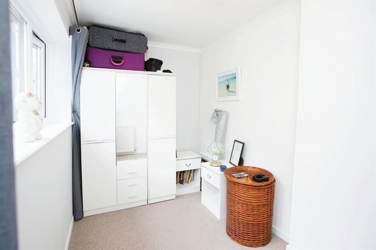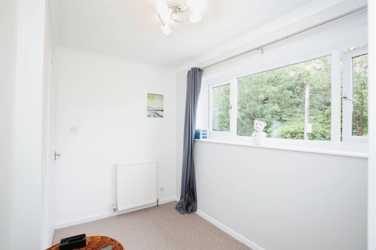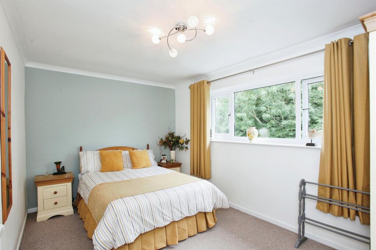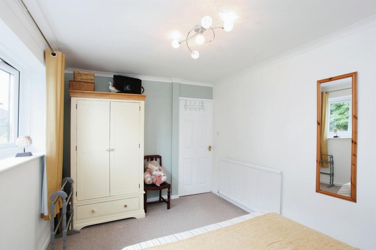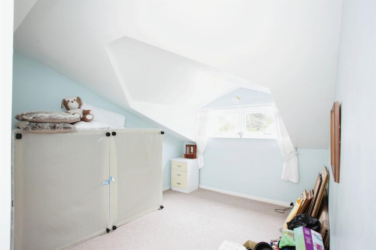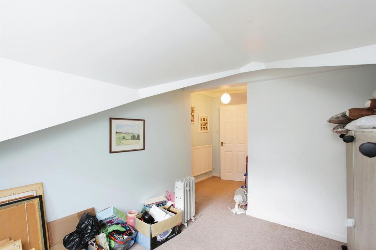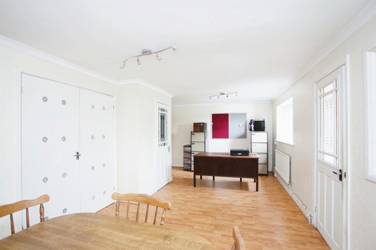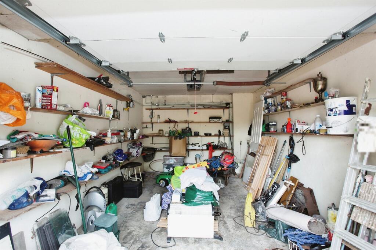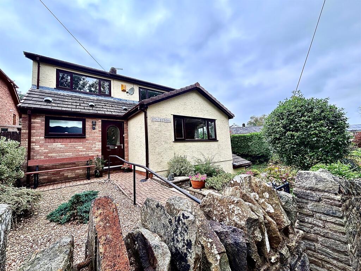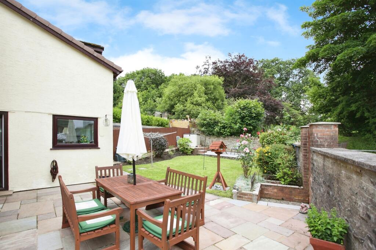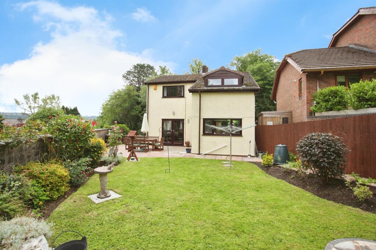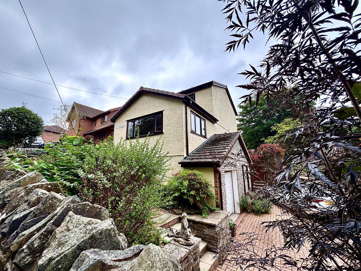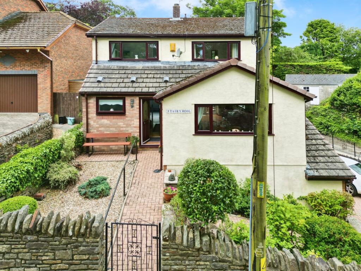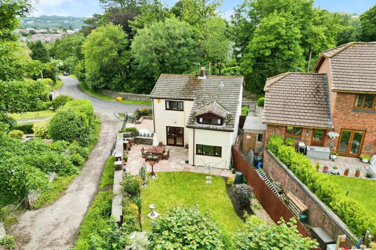Llanfabon Road, Nelson, Treharris
Property Details
Bedrooms
4
Bathrooms
2
Property Type
Detached
Description
Property Details: • Type: Detached • Tenure: N/A • Floor Area: N/A
Key Features: • Council Tax Band - F • Immaculate family home available • Four spacious bedrooms • Three storey detached dwelling • Bathroom and shower room • Driveway for 3 cars & Garage • NO ONGOING CHAIN • Gardens front and rear are well manicured
Location: • Nearest Station: N/A • Distance to Station: N/A
Agent Information: • Address: The Twyn, Caerphilly, CF83 1JL
Full Description: SUMMARYOffered with no ongoing chain an exceptional opportunity to acquire this impeccably presented, spacious, modern three-storey detached family home. Conveniently located in Llanfabon, Nelson, with easy access to the A470 and M4 Motorway. Pleasant enclosed gardens, driveway and garage.DESCRIPTIONAn exceptional opportunity to acquire this impeccably presented, spacious, modern three-storey detached family home. Conveniently located in Llanfabon, Nelson, with easy access to the A470 and M4 Motorway. The ground floor features an entrance porch, hallway, bathroom, expansive living room, and a kitchen/dining room. The first floor comprises four bedrooms and a family shower room. The lower ground floor offers an additional room, perfect for an office or home gym. The property boasts gardens at the front, side, and rear, along with a gated driveway leading to a garage. Viewing is essential. The property is offered with no ongoing chainEntrance Porch Enter via opaque double glazed door to porch. Ceramic tile flooring. Half tiled walls. Glazed door to hallway.Hallway Wood laminate flooring. Radiator. Stairs to first floor. Doors to living room, bathroom and kitchenLiving Room/Dining Room 34' 4" x 12' 8" ( 10.46m x 3.86m )A spacious light and airy room with UPVC double glazed French doors to rear garden. UPVC double glazed window to side elevation and UPVC double glazed window to front. Three radiators. Dado rail. Wood laminate flooring.Kitchen/Breakfast Room 20' x 8' 2" ( 6.10m x 2.49m )Refitted with a range of base units with worktops incorporating a sink and drainer. Integrated double oven and gas hob with cooker hood over. Integrated microwave. Integrated dishwasher. Integrated washer/dryer. Wall cupboards. Fridge freezer (frost free) remains. Ceramic tile flooring. UPVC double glazed window to rear elevation. UPVC double glazed door to side. Radiator.Bathroom Fitted with a four piece white suite including a bath with mixer taps and shower over, close coupled WC, pedestal wash hand basin and bidet. Ceramic tile flooring. Visibly fully tiled walls. Opaque UPVC double glazed window to front elevation. Radiator.First Floor Landing Doors to bedrooms and shower room.Bedroom One 12' 7" x 7' 5" ( 3.84m x 2.26m )UPVC double glazed window to rear elevation. Radiator. Fitted mirrored sliding wardrobesBedroom Two 10' 4" x 10' 8" max ( 3.15m x 3.25m max )UPVC double glazed window to front elevation. Radiator.Bedroom Three 7' 2" x 9' 1" ( 2.18m x 2.77m )UPVC double glazed window to rear elevation. Radiator.Bedroom Four 6' 5" x 11' 1" ( 1.96m x 3.38m )UPVC double glazed window to front elevation. Radiator.Shower Room Refitted and comprising double shower cubicle, wash hand basin and close coupled WC set in vanity unit with storage cupboards. Visibly fully tile walls. Opaque UPVC double glazed window to side elevation. Radiator.Basement/Office Room 13' x 22' 3" max ( 3.96m x 6.78m max )Enter via porch area with door to office and garage. Window to side elevation. Storage.This has potential to convert to a annex/self contained apartment on the lower level subject to planning permission.Garage 17' x 11' 1" ( 5.18m x 3.38m )Garage door to side elevation. Electric roll top garage door.Outside Front - Enclosed garden with gated access. Block paved driveway. Area laid to stone chippingsSide - Gated block paved driveway leading to access to garage. Rear - Enclosed garden which is mainly laid to lawn. Patio area. Flower beds to borders.1. MONEY LAUNDERING REGULATIONS: Intending purchasers will be asked to produce identification documentation at a later stage and we would ask for your co-operation in order that there will be no delay in agreeing the sale. 2. General: While we endeavour to make our sales particulars fair, accurate and reliable, they are only a general guide to the property and, accordingly, if there is any point which is of particular importance to you, please contact the office and we will be pleased to check the position for you, especially if you are contemplating travelling some distance to view the property. 3. The measurements indicated are supplied for guidance only and as such must be considered incorrect. 4. Services: Please note we have not tested the services or any of the equipment or appliances in this property, accordingly we strongly advise prospective buyers to commission their own survey or service reports before finalising their offer to purchase. 5. THESE PARTICULARS ARE ISSUED IN GOOD FAITH BUT DO NOT CONSTITUTE REPRESENTATIONS OF FACT OR FORM PART OF ANY OFFER OR CONTRACT. THE MATTERS REFERRED TO IN THESE PARTICULARS SHOULD BE INDEPENDENTLY VERIFIED BY PROSPECTIVE BUYERS OR TENANTS. NEITHER PETER ALAN NOR ANY OF ITS EMPLOYEES OR AGENTS HAS ANY AUTHORITY TO MAKE OR GIVE ANY REPRESENTATION OR WARRANTY WHATEVER IN RELATION TO THIS PROPERTY.BrochuresFull Details
Location
Address
Llanfabon Road, Nelson, Treharris
City
Treharris
Features and Finishes
Council Tax Band - F, Immaculate family home available, Four spacious bedrooms, Three storey detached dwelling, Bathroom and shower room, Driveway for 3 cars & Garage, NO ONGOING CHAIN, Gardens front and rear are well manicured
Legal Notice
Our comprehensive database is populated by our meticulous research and analysis of public data. MirrorRealEstate strives for accuracy and we make every effort to verify the information. However, MirrorRealEstate is not liable for the use or misuse of the site's information. The information displayed on MirrorRealEstate.com is for reference only.
