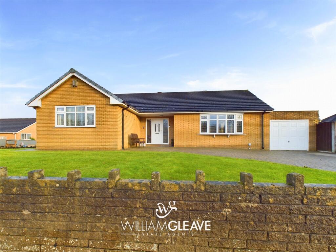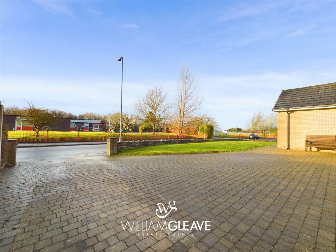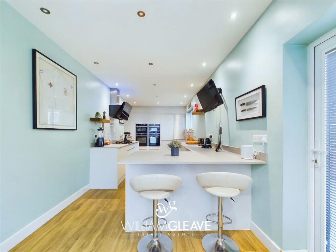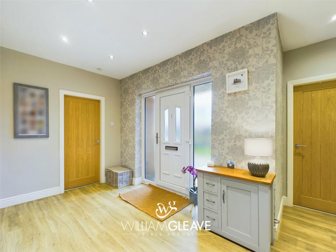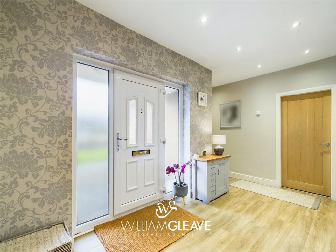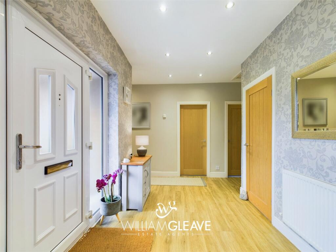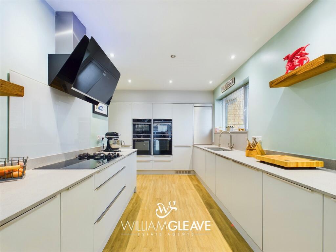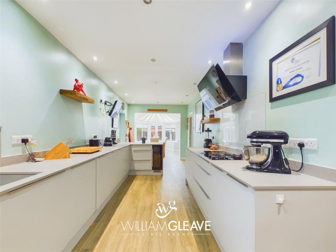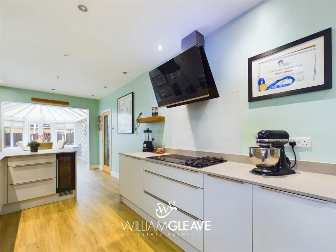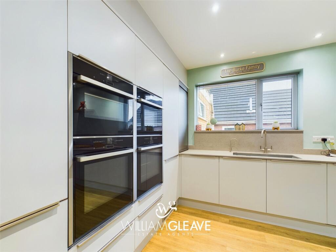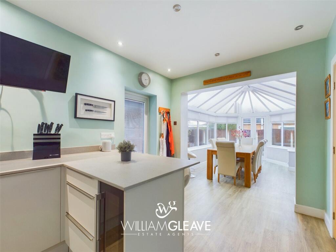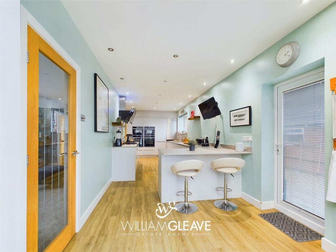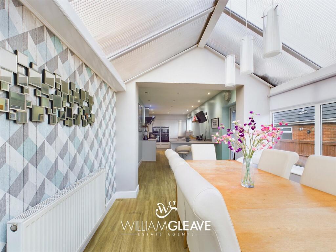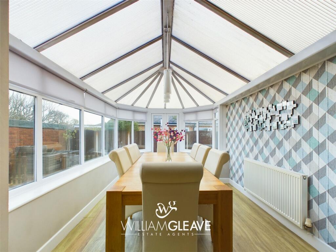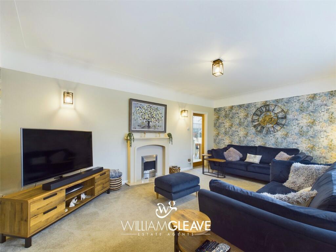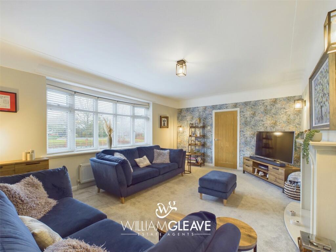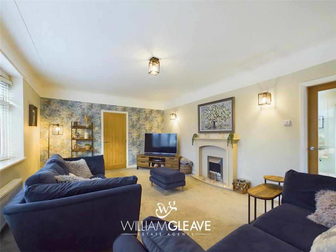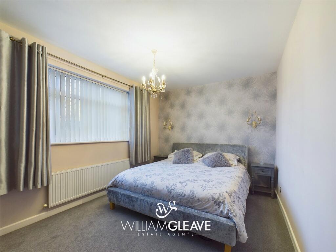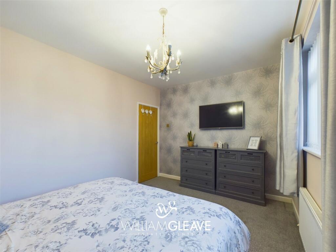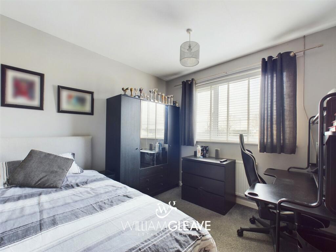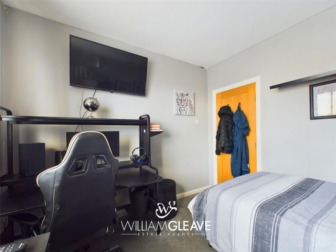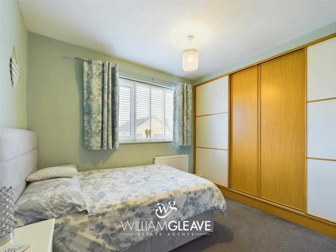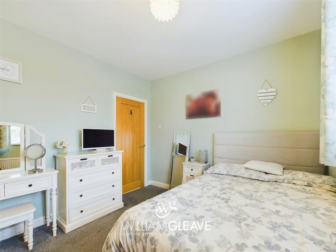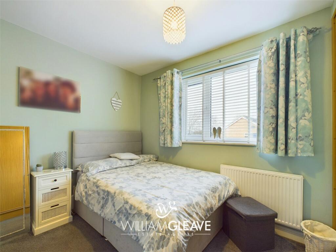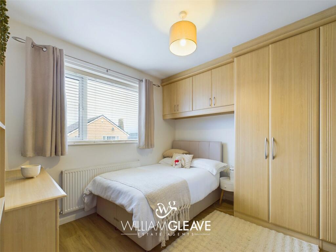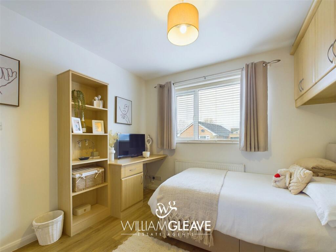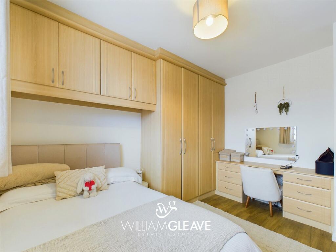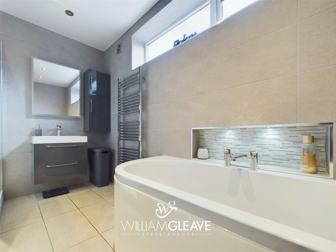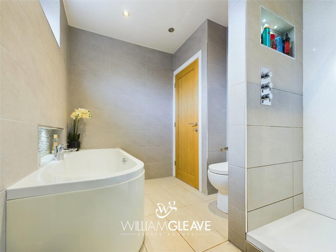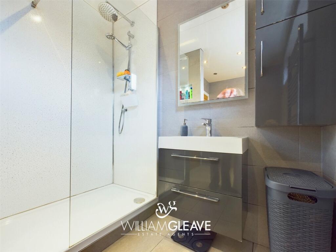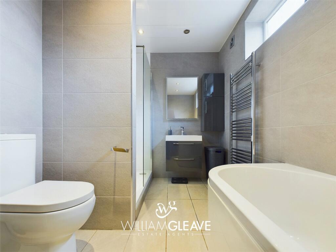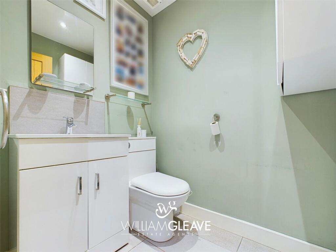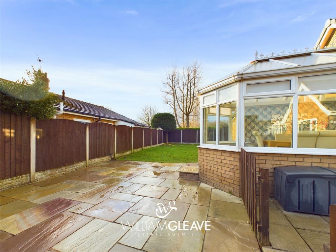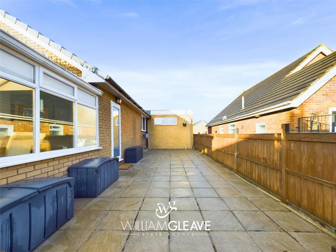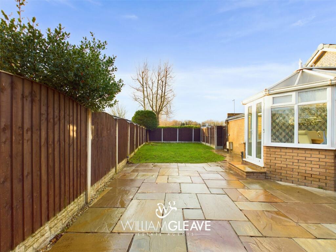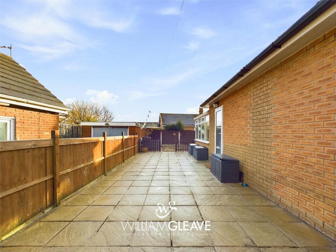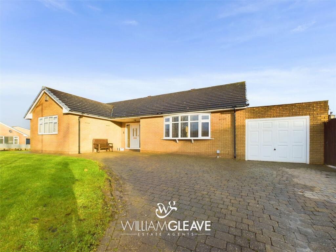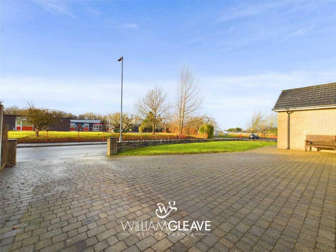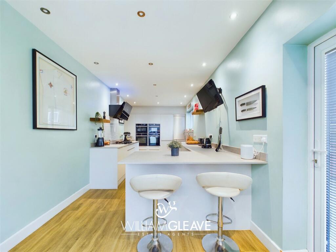Llwyni Drive, Connah's Quay, Deeside, Flintshire, CH5
Property Details
Bedrooms
4
Bathrooms
2
Property Type
Bungalow
Description
Property Details: • Type: Bungalow • Tenure: N/A • Floor Area: N/A
Key Features: • SOUGHT AFTER LOCATION • CORNER PLOT • BEAUTIFULLY PRESENTED THROUGHOUT • CONSERVATORY • FOUR DOUBLE BEDROOMS • MODERN KITCHEN WITH INTEGRATED APPLIANCES • GARAGE • COUNCIL TAX BAND E
Location: • Nearest Station: N/A • Distance to Station: N/A
Agent Information: • Address: 22 Chester Road West, Shotton, Deeside, CH5 1BX
Full Description: IMMACULATE AND SPACIOUS THROUGHOUT | A MUST VIEW | GREAT LOCATION | WALKING DISTANCE TO LOCAL SCHOOL AND PUBLIC WALKWAYS We are pleased to market this beautifully presented and spacious four-bedroom detached bungalow which is situated in a desirable corner plot, offering stunning curb appeal. The property boasts a generous wrap-around garden, perfect for outdoor relaxation and entertaining. With plenty of off-road parking available, including a single garage, convenience is a key feature. Inside, the home is immaculately maintained, with stylish finishes throughout and an early viewing is a must to truly appreciate everything this property has to offer. In brief the bungalow comprises; entrance hallway, spacious living room, open plan kitchen/diner with conservatory, four double bedrooms, four-piece family bathroom and an additional WC.The location is particularly sought after, nestled adjacent to the charming village of Northop Hall and just a short walk from the scenic Wepre Country Park and the historic Ewloe Castle. Nearby are also the Wepre Woods, perfect for nature walks and recreational activities.This property enjoys a prime location and offers the best of both worlds: a tranquil countryside setting while being conveniently positioned for access to major urban centres. The A55 North Wales Expressway is easily accessible, and the junctions of the A494 and A55, effectively extensions of the M56 and M53 motorways, are just a short five-minute drive away, making commuting to Manchester, Liverpool, and Chester quick and straightforward. Additionally, the historic city of Chester, renowned for its excellent shopping, dining, schooling, and recreational facilities, is only a short drive away.Entrance HallThe hallway is spacious and welcoming, with a double-glazed entrance door at its front, featuring frosted side panels that let in soft natural light while maintaining privacy. The flooring is clean and well-maintained, adding to the bright and airy atmosphere. On one side, a radiator helps to keep the area warm and comfortable, while power points are conveniently placed along the walls for easy access to electricity. The ceiling is fitted with recessed spotlights, providing ample illumination without overwhelming the space.
There is a door leading to a storage cupboard and another to a cloak room, which adds practicality and organization to the hallway. Additional doors line the hallway, each leading to various rooms offLiving RoomThe living room is a spacious and beautifully presented space, characterized by its bright and inviting atmosphere. A large, double-glazed bay window to the front elevation allows abundant natural light to flood the room. The focal point of the room is the feature fireplace, which boasts a marble hearth and surround. An inset electric fire within the fireplace adds warmth and a touch of modern convenience.
There is a double-panel radiator. And the room also features two wall lights that offer soft, ambient lighting. Multiple power points are strategically placed throughout the room, and a TV point is conveniently positioned for easy setup This well-proportioned living room combines comfort, style, and functionality, making it the perfect space for relaxation or entertaining guestsKitchenThe open-plan kitchen and conservatory area is both functional and stylish, designed for modern living. The kitchen is well-equipped with a wide range of contemporary wall, base, and tall cupboard units, offering ample storage space. These units are complemented by a thin, sleek granite worktop. The worktop features an inset sink, complete with a stainless-steel tap with an additional water filter tap.
The kitchen is fitted with a variety of built-in appliances, including a 'Neff' dual eye-level double oven and a combination microwave, perfect for all your cooking needs. A separate induction hob with an additional two-ring gas hob gives you flexibility in your cooking with an extractor over. Additionally, there is an integrated washing machine, dishwasher, and fridge/freezer.
A double-glazed window to the side elevation allows natural light, and a UPVC door provides easy ccess to the rear garden and recessed spotlights
The open-plan design then flows seamlessly into (truncated)ConservatoryThe conservatory features an open layout that connects seamlessly to the kitchen, creating a spacious area that accommodates a large eight-seater dining table. It includes doors that open to the rear garden and is equipped with power points for convenience.Bedroom OneGreat size room with space enough for a king size bed plus other free-standing furniture, double glazed window to the front elevation, double panel radiator, two wall lights, power points and sockets for a wall mounted TVBedroom TwoDouble glazed window to the side elevation, built in double wardrobes with matching dressing table unit with drawers either side, desk and overhead cupboards. Double panel radiator and multiple power points.Bedroom ThreeDouble glazed window to the side elevation, built in wardrobes with sliding doors, double panel radiator and multiple power pointsBedroom FourDouble glazed window to the side elevation, with space for a double bed and free-standing furniture, double panel radiator and multiple power points.Family BathroomThe family bathroom is a luxurious and modern space, It features a high-quality four-piece suite such as; low level WC, sleek panelled bath with stainless steel mixer tap, ‘walk in’ double shower cubicle with rainfall shower head and handheld shower head attachment. Grey gloss vanity unit with inset wash basin with stainless steel mixer tap with matching wall mounted storage vanity unit, heated chrome towel rail and fully tiled walls and floors.
A double-glazed frosted window ensures privacy while allowing natural light to brighten the space, and an extractor fan is fitted to maintain good ventilation. Overall, the bathroom exudes a sense of luxury and modern comfort, making it a perfect place for relaxation and daily routines.W/CA modern fitted suite with a high gloss white vanity unit with inset WC and wash hand basin with matching wall mounted storage unit, extractor fan and tiled floors.GarageAn up-and-over door for ease of entry and exit, provides ample space for storage, it is equipped with both lighting and power points, ensuring functionality and versatility.ExternallyApproach the property via a block-paved driveway that provides plenty of parking space for several vehicles. It features a spacious front and side garden, beautifully maintained with lawn and bordered by a brick wall. The back garden can be reached through a side gate and includes a generous patio area along with a section of lawn.
Location
Address
Llwyni Drive, Connah's Quay, Deeside, Flintshire, CH5
City
Hawarden
Features and Finishes
SOUGHT AFTER LOCATION, CORNER PLOT, BEAUTIFULLY PRESENTED THROUGHOUT, CONSERVATORY, FOUR DOUBLE BEDROOMS, MODERN KITCHEN WITH INTEGRATED APPLIANCES, GARAGE, COUNCIL TAX BAND E
Legal Notice
Our comprehensive database is populated by our meticulous research and analysis of public data. MirrorRealEstate strives for accuracy and we make every effort to verify the information. However, MirrorRealEstate is not liable for the use or misuse of the site's information. The information displayed on MirrorRealEstate.com is for reference only.
