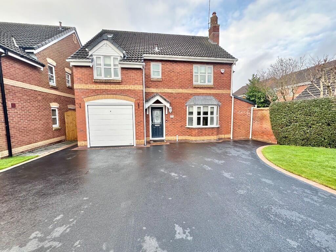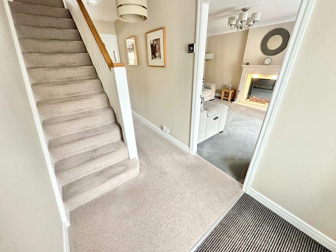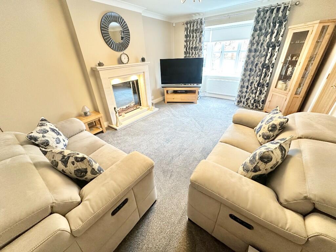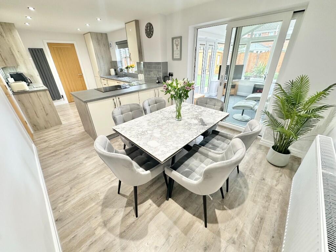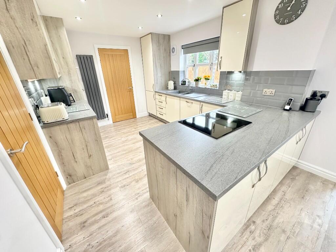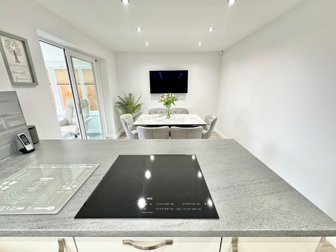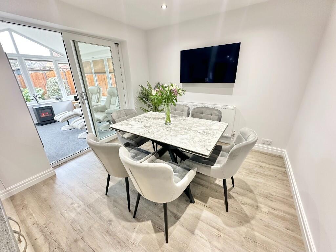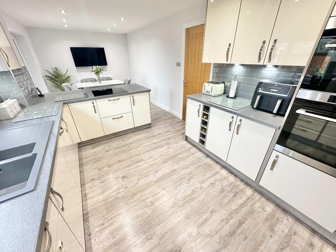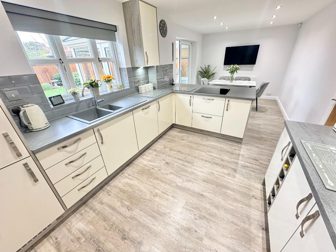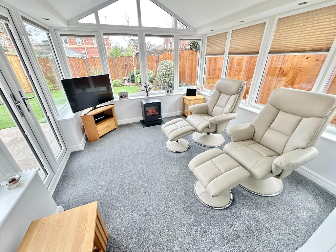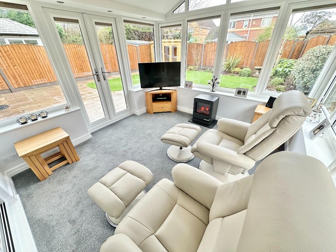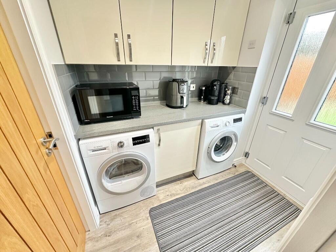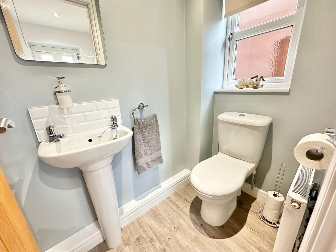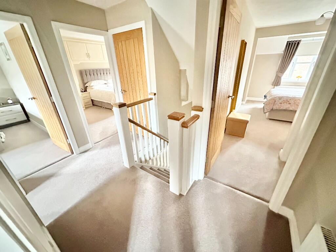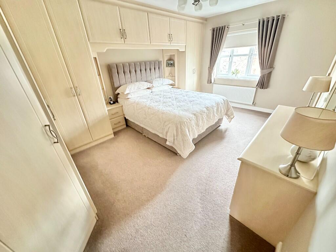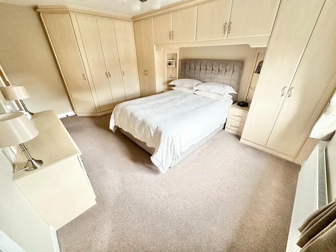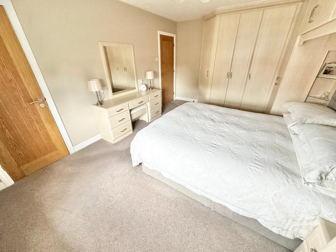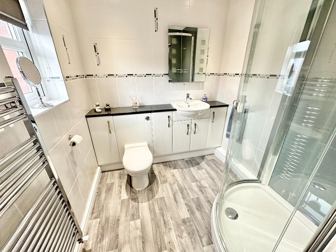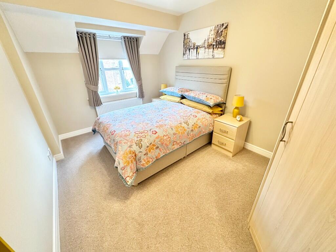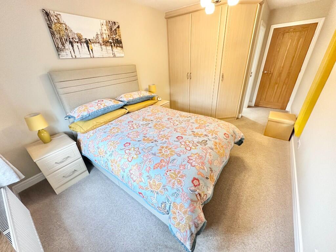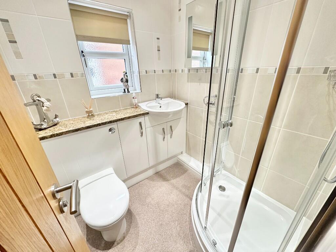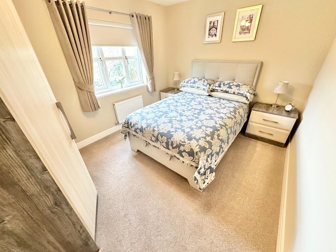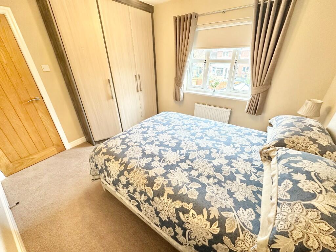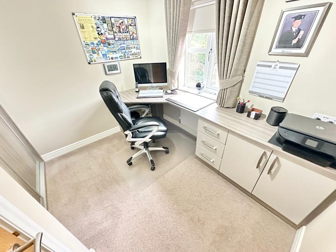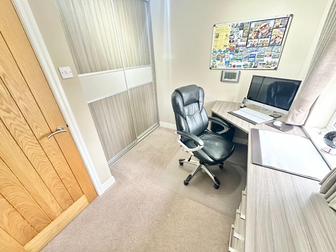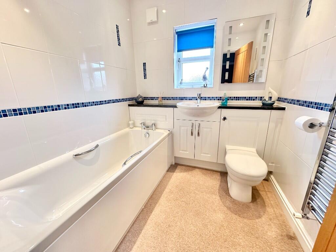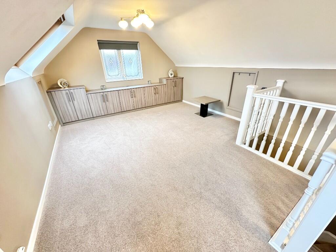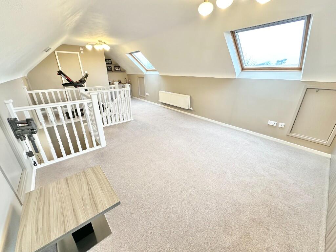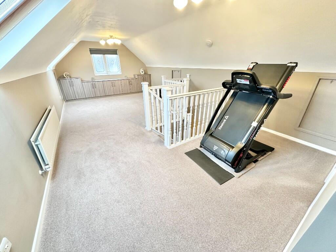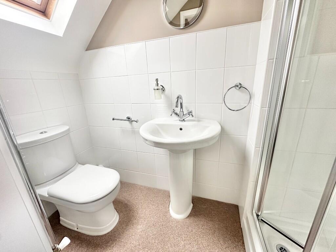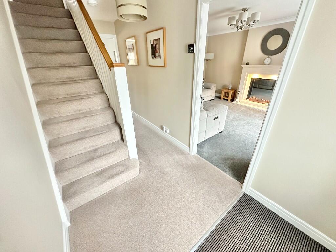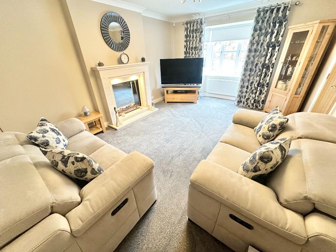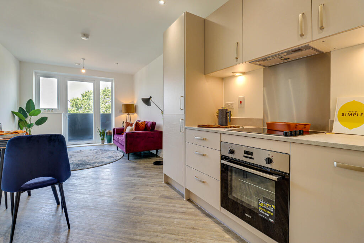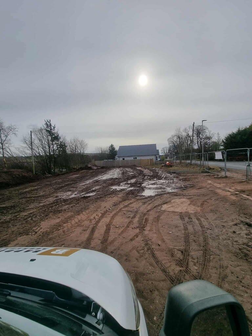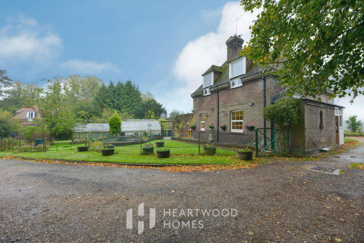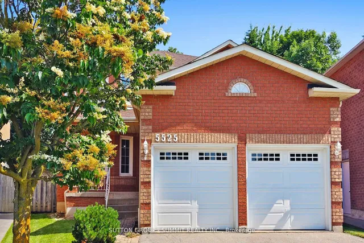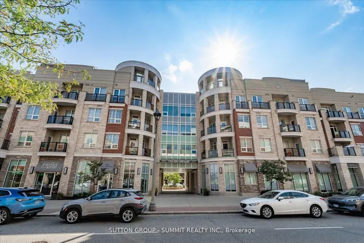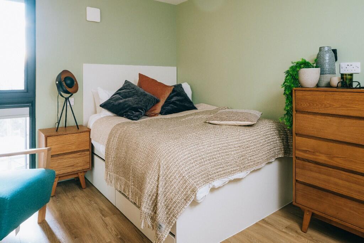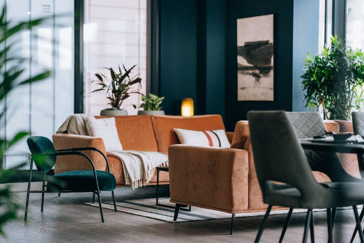Lochinver Avenue, Badgers Green, Little Sutton
Property Details
Bedrooms
5
Bathrooms
4
Property Type
Detached
Description
Property Details: • Type: Detached • Tenure: N/A • Floor Area: N/A
Key Features: • Five Good Size Bedrooms • Contemporary Open Plan Kitchen/Diner • Utility Room with Downstairs Cloakroom • Three En-Suite Bedrooms • Modern Bathroom • Well Landscaped Rear Garden • Driveway • Garage • Sun Room • UPVC Double Glazed
Location: • Nearest Station: N/A • Distance to Station: N/A
Agent Information: • Address: 400 Chester Road, Little Sutton, CH66 3RB
Full Description: Platinum are pleased to offer onto the market this STUNNING and SPACIOUS Five Bedroom Detached Family Home. Found on the highly sought after development of Badgers Green in Little Sutton, split over three floors, this superb property has undergone vast improvements from top to bottom, boasting three en-suite bedrooms, contemporary open plan kitchen/diner with integrated appliances and benefiting a utility room with downstairs cloakroom & sun room. Offering ideal family living accommodation, the property briefly comprises: Entrance Hall, Lounge, Kitchen/Diner, Sun Room, Utility Room, Downstairs Cloakroom, Landing, Four Bedrooms, En-Suite facilities to two bedrooms, Bathroom, Further Bedroom to the top floor with En-Suite, Driveway leading to Garage providing off road parking and well landscaped rear Garden.
Council Tax Band: E
Dimensions:
Lounge 16' 6'' x 11' 8'' (5.03m x 3.55m) (max into bay window)
Kitchen/Diner 21' 9'' x 9' 8'' (6.62m x 2.94m)
Sun Room 11' 1'' x 10' 9'' (3.38m x 3.27m)
Utility Room 6' 8'' x 5' 3'' (2.03m x 1.60m)
Principle Bedroom 15' 8'' x 11' 2'' (4.77m x 3.40m)
En-Suite 6' 6'' x 6' 6'' (1.98m x 1.98m)
Second Bedroom 12' 8'' x 9' 2'' (3.86m x 2.79m)
En-Suite 5' 6'' x 5' 3'' (1.68m x 1.60m)
Third Bedroom 11' 1'' x 9' 6'' (3.38m x 2.89m)
Fourth Bedroom 9' 5'' x 9' 2'' (2.87m x 2.79m)
Bathroom 6' 4'' x 6' 4'' (1.93m x 1.93m)
Fifth Bedroom 27' 7'' x 12' 11'' (8.40m x 3.93m) (max)
En-Suite 7' 11'' x 3' 3'' (2.41m x 0.99m)
Garage 18' 9'' x 9' 1'' (5.71m x 2.77m)
PLEASE NOTE: The agents have not tested any of the equipment (Gas, electrical or otherwise), or central heating systems mentioned in these particulars and purchasers are advised to satisfy themselves as to their working order prior to any legal commitments.
MISREPRESENTATION ACT 1967 These particulars, whilst believed to be accurate are set out for guidance only and do not constitute any part of an offer or contract. Intending purchasers should not rely on them as statements of representation or fact, but must satisfy themselves by inspection or otherwise to their accuracy.
Location
Address
Lochinver Avenue, Badgers Green, Little Sutton
City
Little Sutton
Features and Finishes
Five Good Size Bedrooms, Contemporary Open Plan Kitchen/Diner, Utility Room with Downstairs Cloakroom, Three En-Suite Bedrooms, Modern Bathroom, Well Landscaped Rear Garden, Driveway, Garage, Sun Room, UPVC Double Glazed
Legal Notice
Our comprehensive database is populated by our meticulous research and analysis of public data. MirrorRealEstate strives for accuracy and we make every effort to verify the information. However, MirrorRealEstate is not liable for the use or misuse of the site's information. The information displayed on MirrorRealEstate.com is for reference only.
