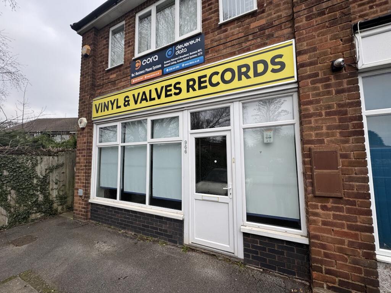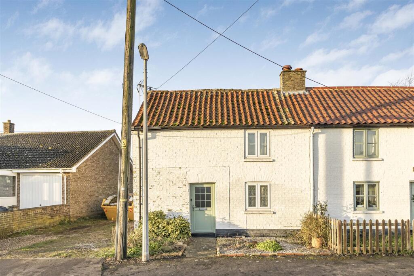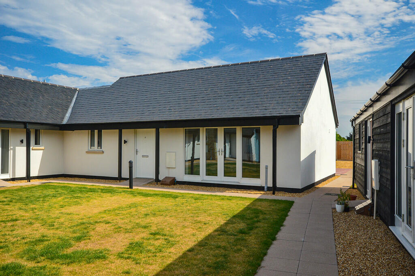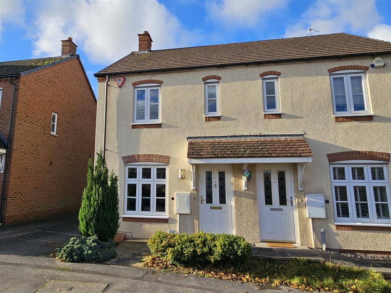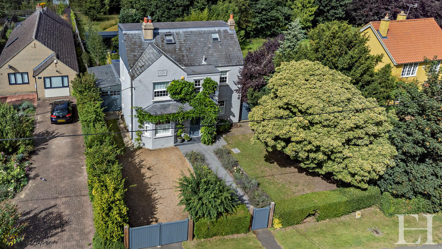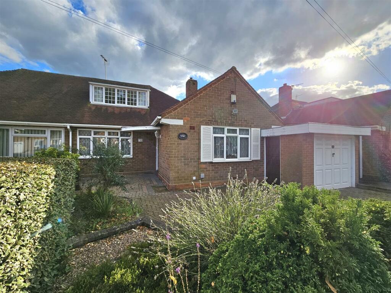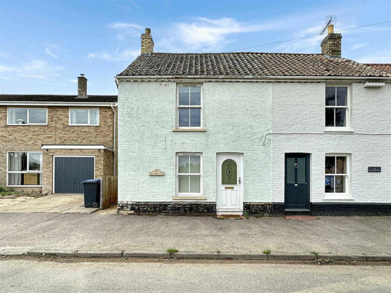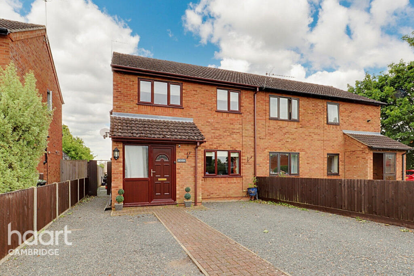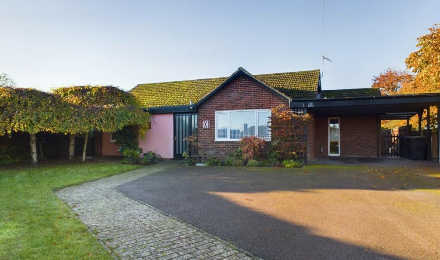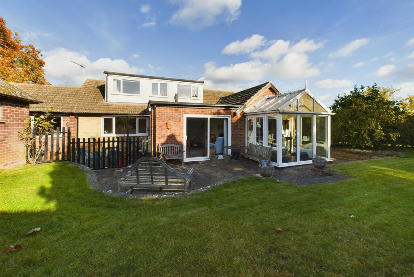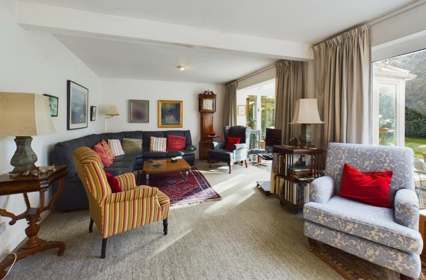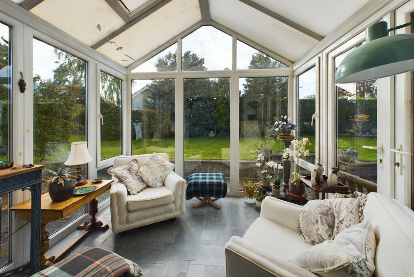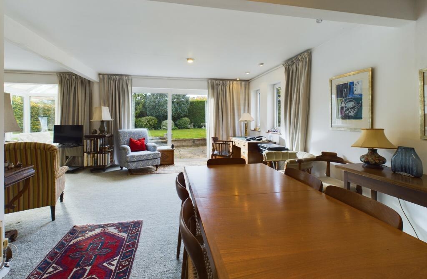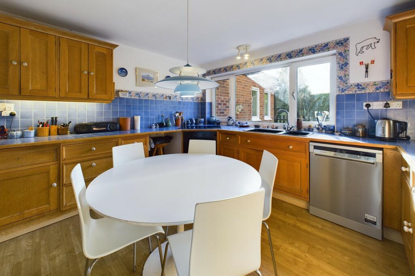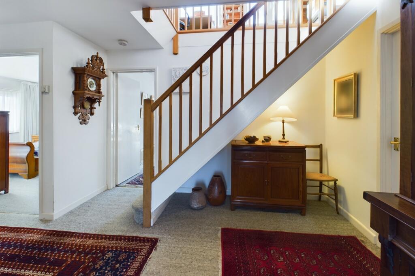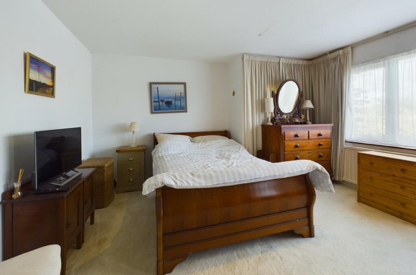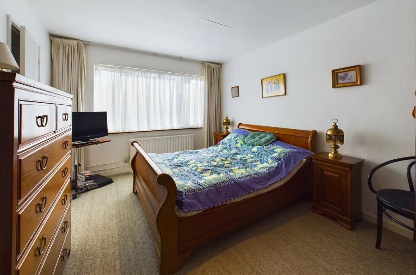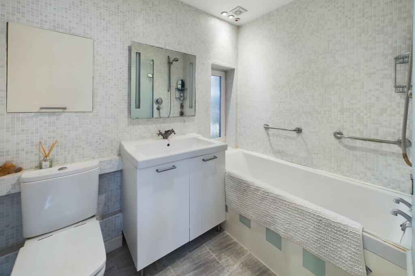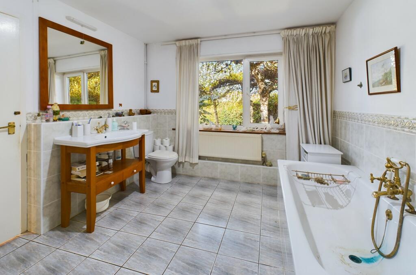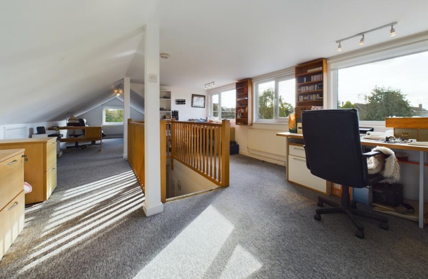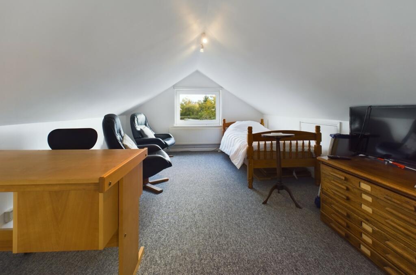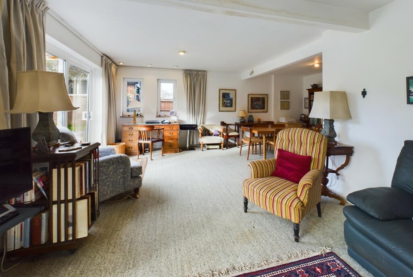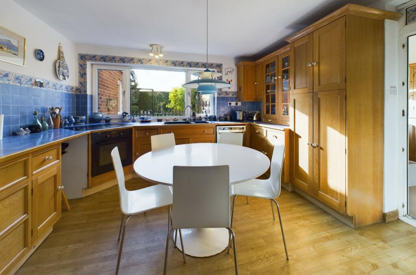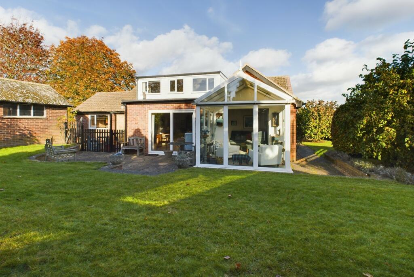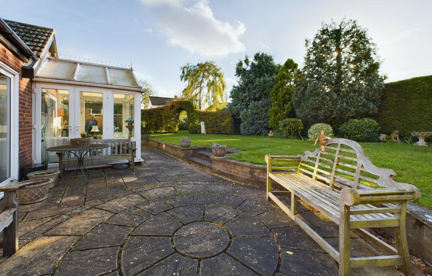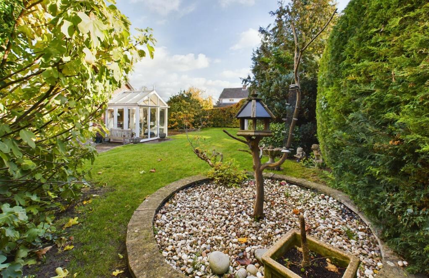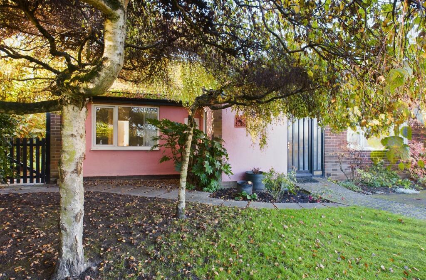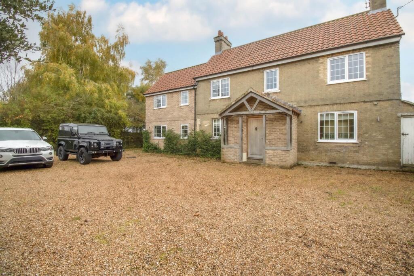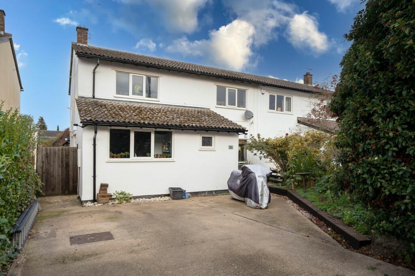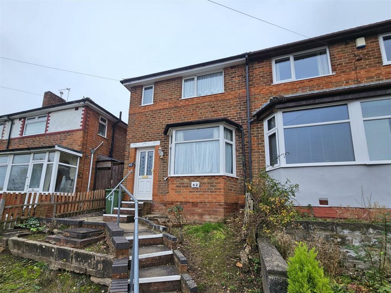Lode Road, Bottisham
For Sale : GBP 545000
Details
Bed Rooms
3
Bath Rooms
2
Property Type
Chalet
Description
Property Details: • Type: Chalet • Tenure: N/A • Floor Area: N/A
Key Features: • Cloakroom • Large L shape living room • Conservatory • 2 Double bedrooms • 2 Bathroom • Kitchen/Breakfast Room • Utility Room • First floor study and bedroom area • Carport and workshop • Attractive, secluded gardens to front, side and rear
Location: • Nearest Station: N/A • Distance to Station: N/A
Agent Information: • Address: 2 Dukes Court, 54-62 Newmarket Road, Cambridge, CB5 8DZ
Full Description: Bottisham is located about 7 miles east of Cambridge and a similar distance from Newmarket. It is one of the most popular and best served villages in the area with a good range of amenities including a variety of shops, doctors surgery, dentist, primary school and a well regarded Village College which provides secondary education and acts as an important centre for local social and sporting activities. The College has a swimming pool and library which are both open to the public.
11 Lode Road is a detached bungalow standing in the heart of the village on a large plot on the corner of Bradfords Close between the shops and the Village College. Built in the late 1950s/early 1960s the bungalow has been extended and refurbished to provide spacious accommodation with large and well proportioned rooms. The comprehensive improvements include; a greatly extended living area with conservatory, refitted kitchen, the addition of a large utility room and a loft conversion with studio study and bedroom area. In addition, one of the original 3 bedrooms has been converted to a second spacious bathroom.
The well presented bungalow, in good decorative order, stands in a large plot with attractive and secluded gardens to front, side and rear and the rear is SW facing.Entrance lobbywith glazed entrance door, glazed door to hall and door toCloakroomwith wc, hand basin and electric heater.Reception Hallwith staircase, store cupboard and radiator.Large L shape reception roomComprising:Living/Dining area6.11 m x 3.42 m (20'1" x 11'3")with radiator, ceiling spotlights, windows to side, sliding patio doors to rear garden, opening toSitting area3.97 m x 3.57 m (13'0" x 11'9")with wide opening toConservatory2.86 m x 2.34 m (9'5" x 7'8")with uPVC double glazing all round, tiled flooring and glazed double doors to rear gardenKitchen/Breakfast room3.87 m x 4.21 m (12'8" x 13'10")with tiled work surfaces with range of built-in hardwood cupboards and drawers below, inset double bowl sink, ceramic hob and fitted oven, plumbing for dish washer, tiled surrounds, matching wall cupboards, glass fronted cabinet, double width tall unit, radiator and glazed door toUtility Room2.98 m x 4.01 m (9'9" x 13'2")with stainless sink unit with drawer & cupboard under, ceramic butler sink, work surface, plumbing for washing machine, wall mounted gas boiler, windows to front and rear and double glazed side entrance door.Front bedroom 14.15 m x 4.19 m (13'7" x 13'9")with radiator.Side bedroom 24.11 m x 3.19 m (13'6" x 10'6")with radiator and door toBathroom 14.11 m x 3.19 m (13'6" x 10'6")with bath with mixer tap/shower, washstand hand basin, wc, radiator, half tiled walls, airing cupboard and doors to Bedroom 2 and hall.Bathroom 22.34 m x 1.74 m (7'8" x 5'9")with bath with screen and thermostatic shower above, hand basin with cupboard below, wc, radiator/heated towel rail and full tiled walls.FIRST FLOORStudy/Bedroom 311.52 m x 4.41 m (37'10" x 14'6")with wide dormer with 3 windows overlooking the garden, window to front, 3 radiators, eaves stores. Note: limited headroom to bed area.OUTSIDEFront garden, enclosed by hedging and fence with drive, lawn, shrubs, 3 weeping silver birch trees and gates to rear on both sides.CarportSecluded SW facing rear and side gardenswith lawns, hedging. mature trees and shrubs, patio and paved areas, timber outbuilding.Brick built workshop6.55 m x 2.82 m (21'6" x 9'3")BrochuresBrochure of 11 Lode Road
Location
Address
Lode Road, Bottisham
City
Lode Road
Features And Finishes
Cloakroom, Large L shape living room, Conservatory, 2 Double bedrooms, 2 Bathroom, Kitchen/Breakfast Room, Utility Room, First floor study and bedroom area, Carport and workshop, Attractive, secluded gardens to front, side and rear
Legal Notice
Our comprehensive database is populated by our meticulous research and analysis of public data. MirrorRealEstate strives for accuracy and we make every effort to verify the information. However, MirrorRealEstate is not liable for the use or misuse of the site's information. The information displayed on MirrorRealEstate.com is for reference only.
Real Estate Broker
Pocock & Shaw, Cambridge
Brokerage
Pocock & Shaw, Cambridge
Profile Brokerage WebsiteTop Tags
Conservatory 2 Double bedrooms Attractive secluded gardensLikes
0
Views
40
Related Homes
