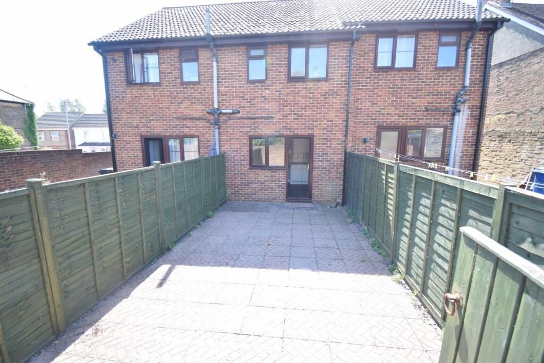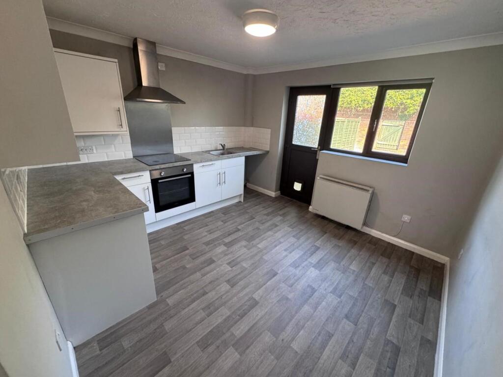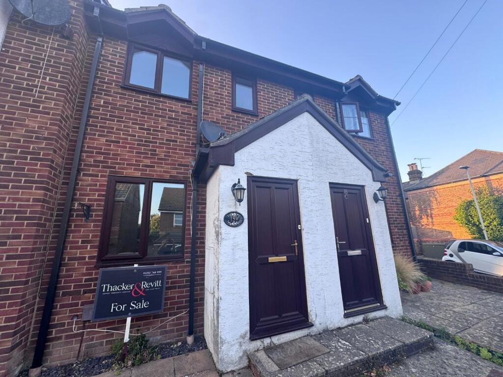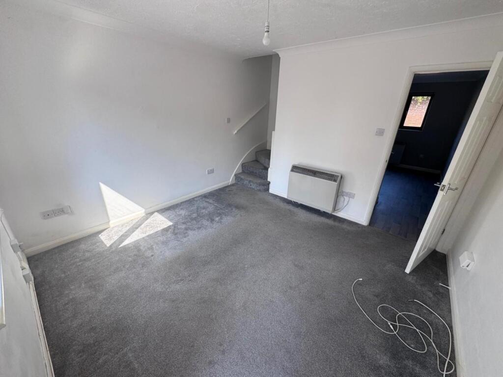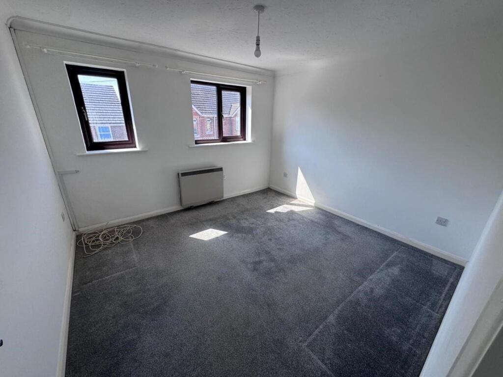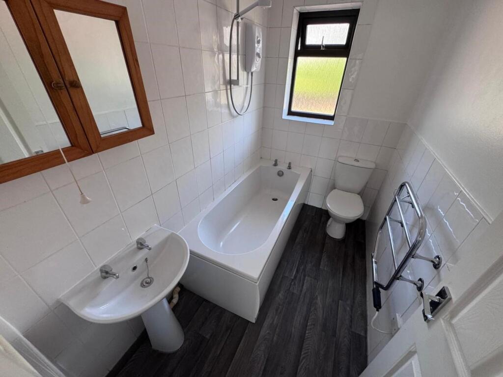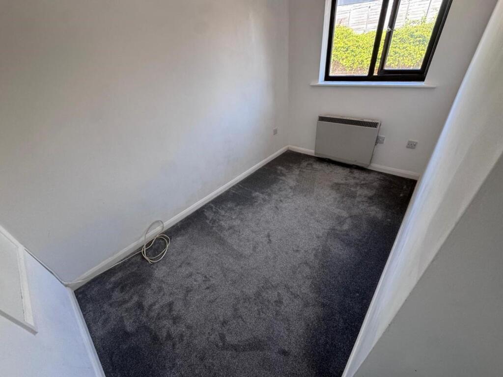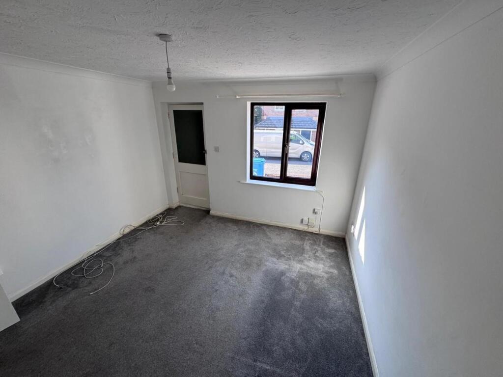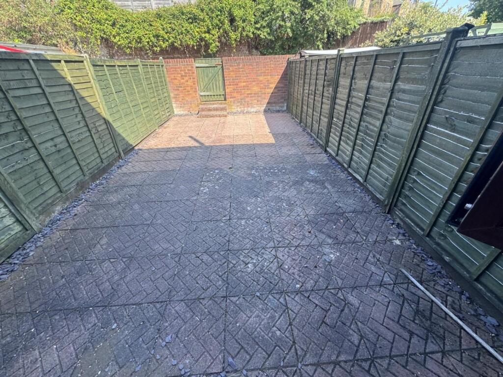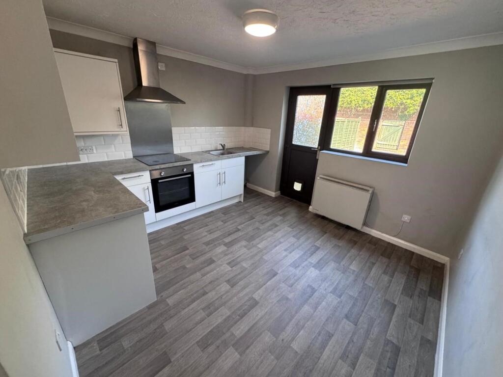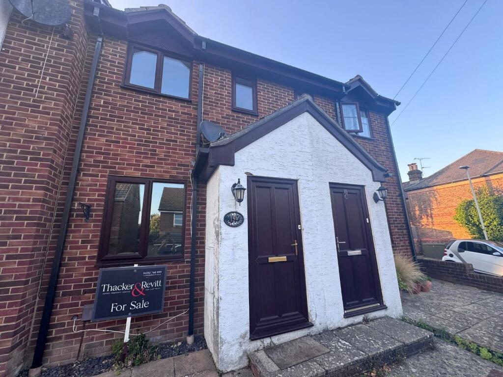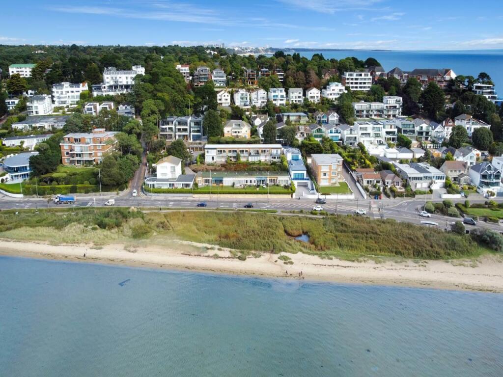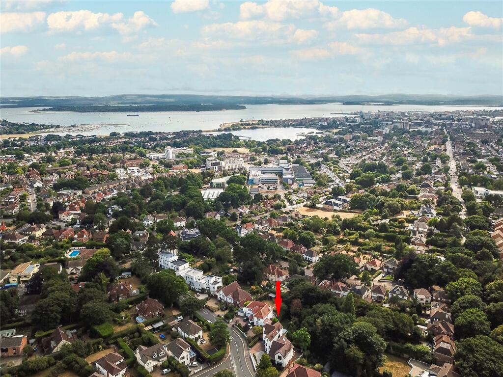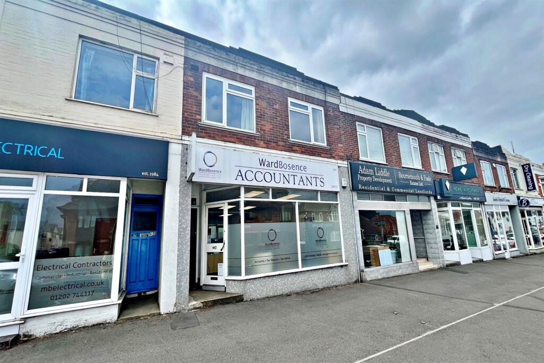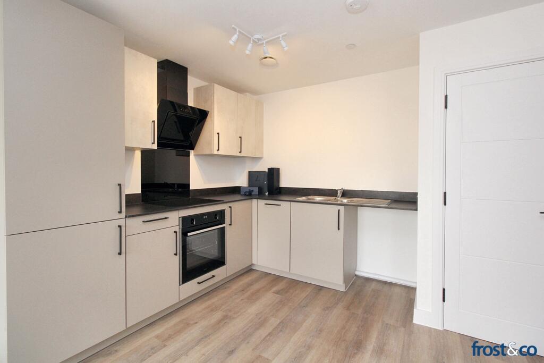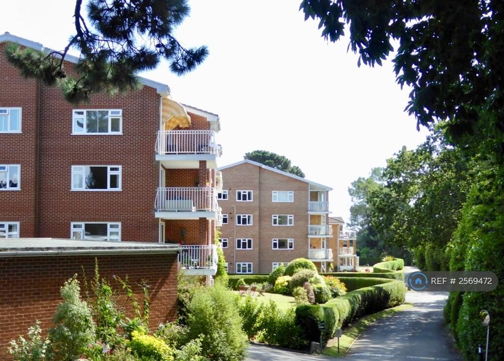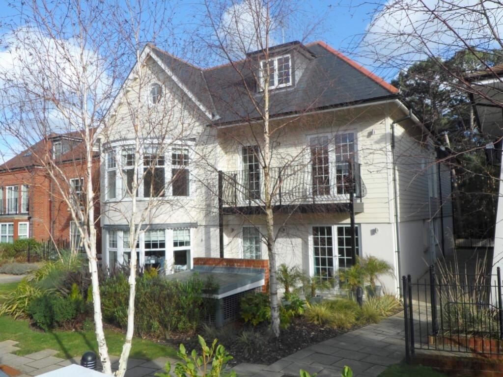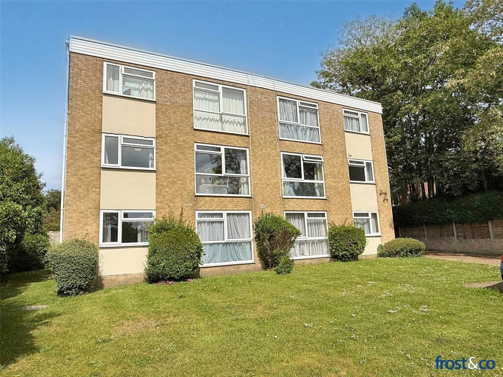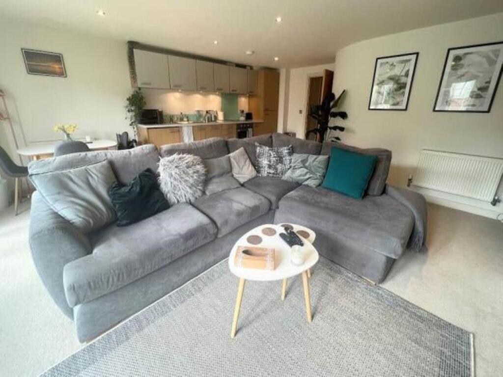Lodge Close, Poole
Property Details
Bedrooms
2
Bathrooms
1
Property Type
Terraced
Description
Property Details: • Type: Terraced • Tenure: Freehold • Floor Area: N/A
Key Features: • PENN HILL, PARKSTONE, POOLE £275,000 Freehold • 2 BEDROOM HOUSE ( Double and single) • NEUTRAL WHITE DECOR AND GREY CARPETS • MODERN FITTED KITCHEN BREAKFAST ROOM • ELECTRIC HEATING & DOUBLE GLAZING • SINGLE GARAGE IN BLOCK WITH PARKING OUTSIDE • SUNNY ASPECT AND EASY MAINTENANCE PATIO GARDEN • IDEAL FIRST TIME BUY • GREAT LOCATION FOR PENN HILL, BRANKSOME RAILWAY STATION, BEACH & SANDBANKS • OFFERED WITH NO FORWARD CHAIN
Location: • Nearest Station: N/A • Distance to Station: N/A
Agent Information: • Address: 478 Ashley Road, Parkstone, Poole, BH14 0AD
Full Description: NO FORWARD CHAIN, PENN HILL, PARKSTONE £275,000 Offers Invited. Just to the market is this vacant mid terraced house located in a sought after area of Penn Hill. It has neutral decor throughout in white and grey. There is a lounge with front facing aspect and modern fitted kitchen breakfast room with a range of grey fronted units, oven, hob and extractor. Upstairs are two bedrooms and a modern bathroom with white suite. Outside is a patio tiled rear garden with gate leading to single garage located in a block. Electric heating and double glazing. Council Tax band C. Good location for John Lewis, Tesco Branksome, Branksome Railway Station along with easy access into Westbourne for its coffee shops, restaurants and boutique shops and access to the beach. It is offered with NO FORWARD CHAIN and would make and ideal FIRST TIME BUY. Keys are in the office and it is ready to view.Front Door And Entrance Lobby - 1.23 x 0.69 (4'0" x 2'3") - Brown Upvc double glazed front door leading into the entrance lobby. White walls and grey flooring. Wooden inner door with glass panels leading into the lounge.Lounge - 3.50 x 3.34 (11'5" x 10'11") - Lounge room with white ceiling and walls and grey fitted carpet. Stairs to landing. Door leading in to kitchen breakfast room. Ceiling lighting. Light switch and plug sockets. TV socket. Window to the front facing aspect. Electric heater.Kitchen / Breakfast Room - 3.51 x 4.39x 3.30 (11'6" x 14'4"x 10'9") - Door leading from the lounge into this spacious and modern fitted kitchen breakfast room with rear facing outlook to the patio garden. White ceiling, emulsion painted walls and lino flooring. A range of modern light grey fitted wall, base and drawer units with laminate worktops. Stainless steel sink with drainer and chrome effect fittings. Four ring glass top induction hob with extractor over and under worktop oven. Light switch, plug sockets and fuse switches. Double glazed window to rear aspect. Heater. Space and plumbing for washing machine. Space for fridge freezer. Double glazed back door leading to outside patio area.Stairs/ Landing - 2.30 x 1.90 x 0.87 (7'6" x 6'2" x 2'10") - Stairs from the lounge leading to the first floor and landing area with continuation of the decor. Doors to all first floor rooms. Ceiling lighting, light switch.Bedroom One (Main) - 3.52 x 3.31 (11'6" x 10'10") - Door leading from the landing area into the main double bedroom with front facing aspect. Ceiling lighting. White ceiling, white walls and fitted grey carpet. Window overlooking the front aspect. Light switch and plug sockets.Bedroom Two (Rear) - 3.42 x 1.94 (11'2" x 6'4") - Door leading from the landing area into this rear facing bedroom. Ceiling lighting. White ceiling, white walls and fitted grey carpet. Light switch, plug sockets. Built in cupboard. Window overlooking the rear garden. Ceiling lighting.Bathroom - 2.45 x 1.47 (8'0" x 4'9") - Door leading from the landing area into this modern bathroom with rear facing aspect. White ceiling, part emulsion painted and part tiled walls. Lino flooring. Double glazed window. Heated towel rail. Ceiling lighting. Two pull cords (light and shower). White bathroom suite consisting of bath with side and back panels, chrome effect fittings and shower over the bath, wc with seat, lid and cistern flush, and sink with chrome effect fittings.Rear Garden - The rear garden is mainly laid to patio with gate at the end of the garden leading to the garage.Front Outside Area - To the front of the property is a step up from the pavement with tiled path to the front door. There is a little patio area outside the front door ideal for pots.Garage - There is a single garage conveyed with the property, located to the rear of the house, being the end one right hand side of the row of garages. Up and over garage door.Tenure - The property is freehold and is being offered with NO FORWARD CHAINBrochuresLodge Close, PooleBrochure
Location
Address
Lodge Close, Poole
City
Poole
Features and Finishes
PENN HILL, PARKSTONE, POOLE £275,000 Freehold, 2 BEDROOM HOUSE ( Double and single), NEUTRAL WHITE DECOR AND GREY CARPETS, MODERN FITTED KITCHEN BREAKFAST ROOM, ELECTRIC HEATING & DOUBLE GLAZING, SINGLE GARAGE IN BLOCK WITH PARKING OUTSIDE, SUNNY ASPECT AND EASY MAINTENANCE PATIO GARDEN, IDEAL FIRST TIME BUY, GREAT LOCATION FOR PENN HILL, BRANKSOME RAILWAY STATION, BEACH & SANDBANKS, OFFERED WITH NO FORWARD CHAIN
Legal Notice
Our comprehensive database is populated by our meticulous research and analysis of public data. MirrorRealEstate strives for accuracy and we make every effort to verify the information. However, MirrorRealEstate is not liable for the use or misuse of the site's information. The information displayed on MirrorRealEstate.com is for reference only.
