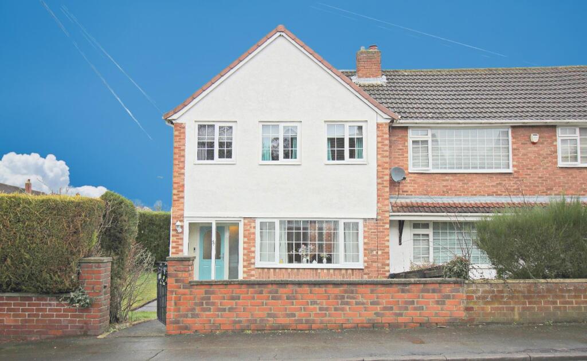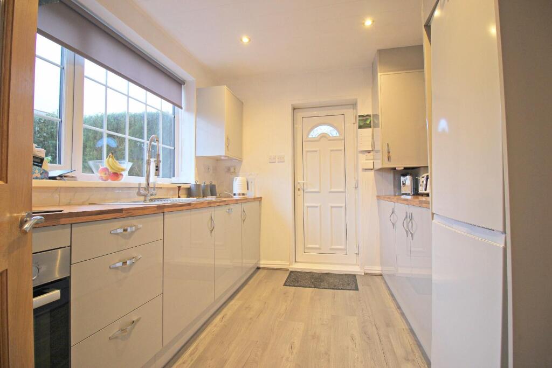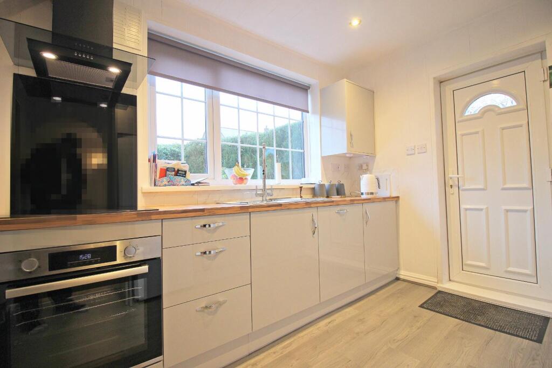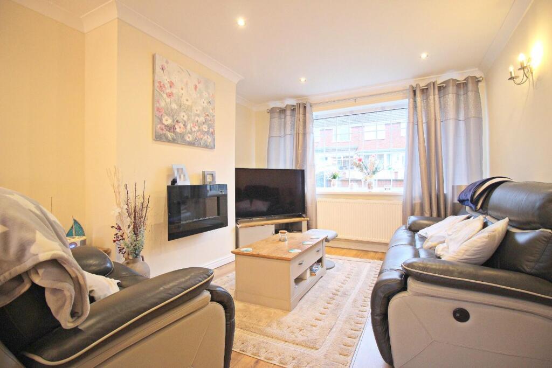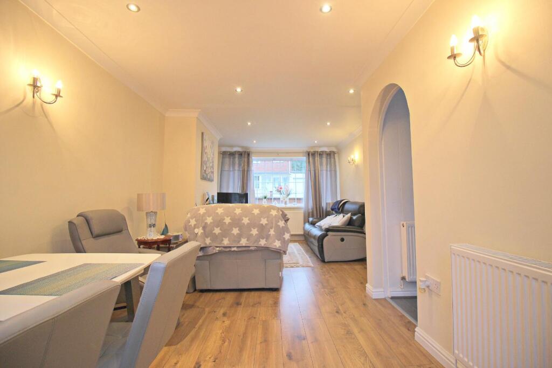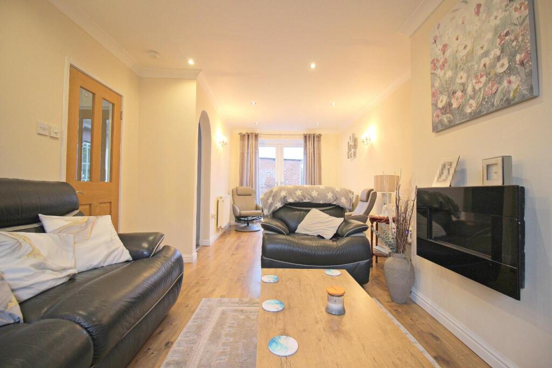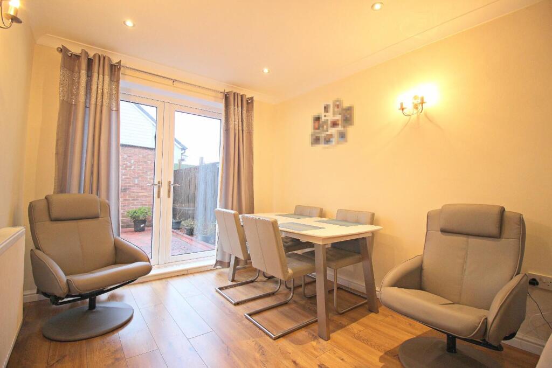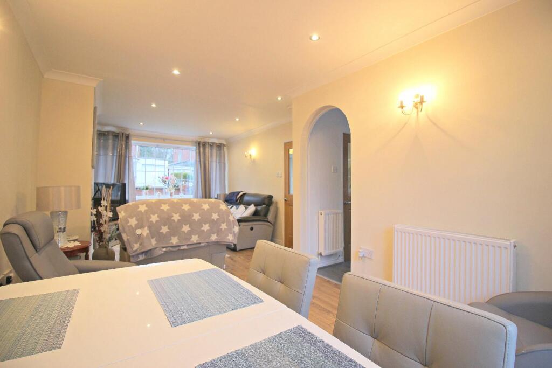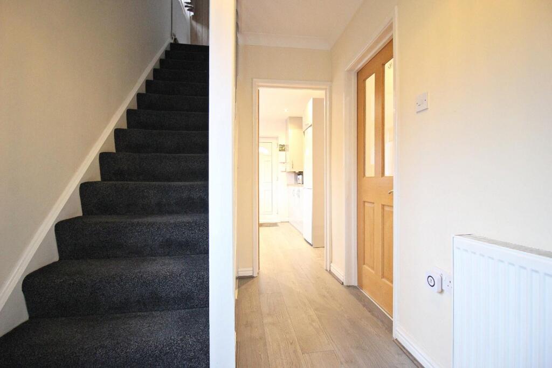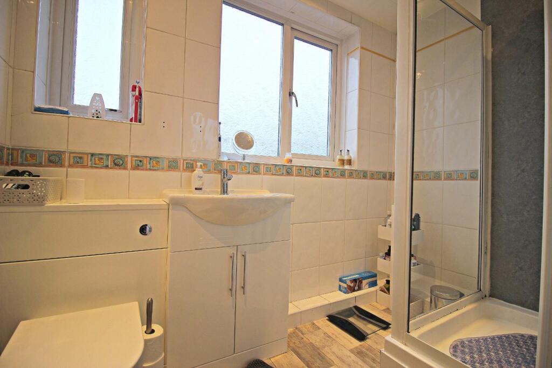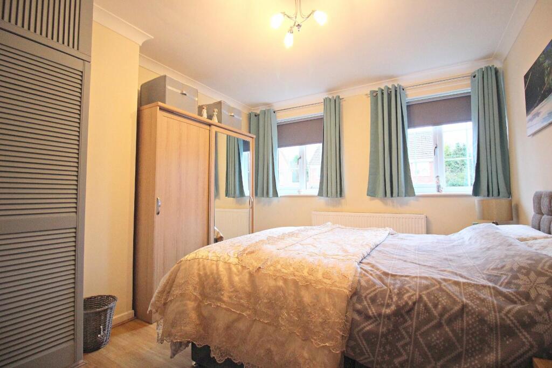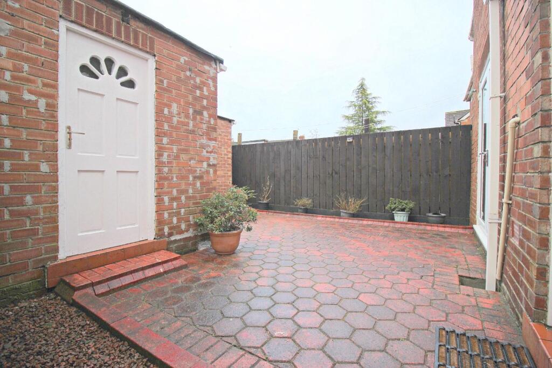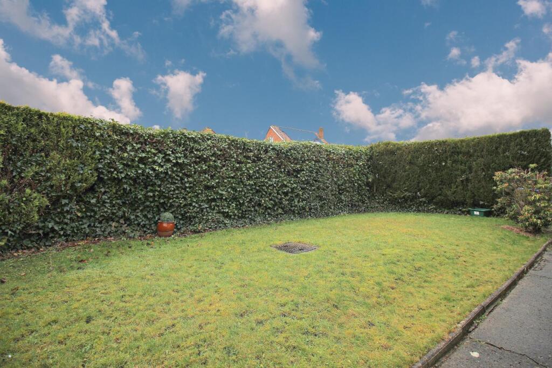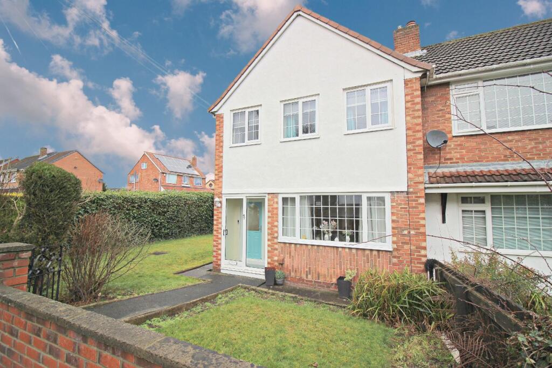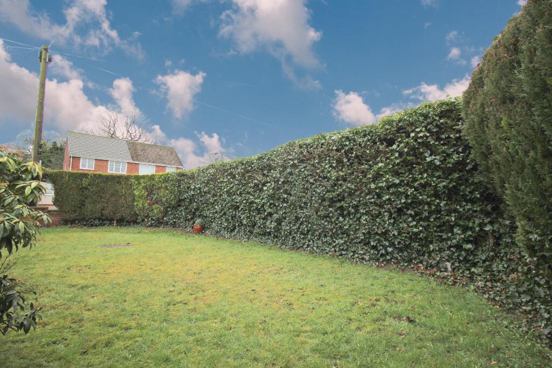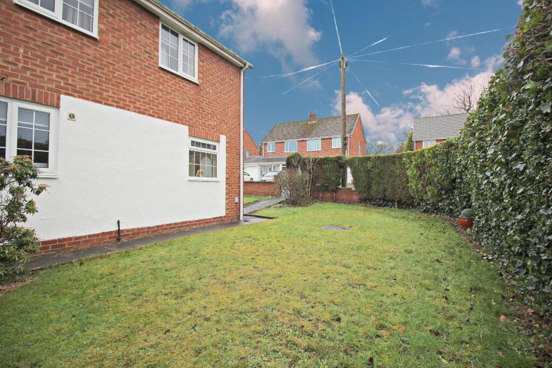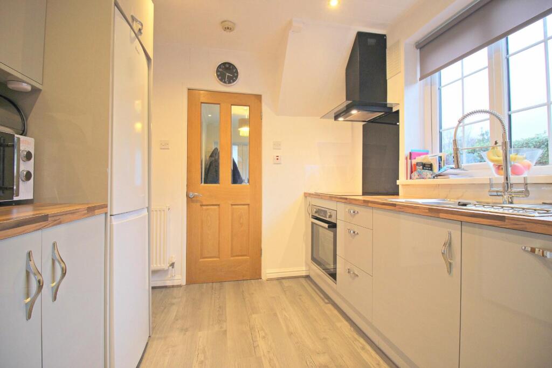Lombard Drive, Chester Le Street
Property Details
Bedrooms
3
Bathrooms
1
Property Type
Semi-Detached
Description
Property Details: • Type: Semi-Detached • Tenure: N/A • Floor Area: N/A
Key Features: • BRAND NEW KITCHEN • HIGHLY REGARDED LOCATION • IDEAL FAMILY PROPERTY • LARGE CORNER PLOT • GARDENS TO THREE SIDES • GARAGE • PARKING • REPLACEMENT COMBINATION BOILER • UTILITY ROOM • VIEWING RECOMMENDED
Location: • Nearest Station: N/A • Distance to Station: N/A
Agent Information: • Address: 45 Front Street Chester Le Street DH3 3BH
Full Description: ** BRAND NEW KITCHEN – HIGHLY REGARDED LOCATION – IDEAL FAMILY PROPERTY – LARGE CORNER PLOT – GARDENS TO THREE SIDES – GARAGE & PARKING – GAS CENTRAL HEATING – REPLACEMENT COMBINATION BOILER – UPVC DOUBLE GLAZING **Offered to the market is this well-proportioned three-bedroom semi-detached home is situated in one of Chester-le-Street’s most desirable locations. Occupying a generous corner plot with gardens to the front, side and rear, the property offers excellent outdoor space along with a driveway providing parking for several cars and a detached garage with an extremely useful utility room. The sellers have recently fitted a brand-new stylish kitchen, adding to the home’s appeal, while gas central heating via radiators, a recently installed replacement combination boiler and uPVC double glazing provide modern comforts. The accommodation includes a porch, hall, spacious lounge/dining room, kitchen, three bedrooms and a shower room.Lombard Drive forms part of the established and traditionally popular North Lodge development, ideally positioned on the northern fringe of Chester-le-Street. The area is well-regarded for its excellent access to major transport links, with the A167 providing easy routes to Durham City, Gateshead and Newcastle upon Tyne. Chester-le-Street itself offers a wide range of shops, schools and recreational facilities, with a railway station on the East Coast main line providing direct connections to London and Edinburgh.This is a must-view home, perfect for families and those looking for a well-located property in a sought-after area.Ground Floor - Porch - Hallway - Lounge / Dining - 7.2 x 3.5 x 2.8 (23'7" x 11'5" x 9'2") - Kitchen - 3.3 x 2.6 (10'9" x 8'6") - First Floor - Landing - Bedroom - 4 x 3.3 (13'1" x 10'9") - Bedroom - 3.2 x 2.9 (10'5" x 9'6") - Bedroom - 3.1 x 2.1 (10'2" x 6'10") - Shower Room / Wc - 2.5 x 1.5 (8'2" x 4'11") - Externally - Garage - 5.1 x 2.3 (16'8" x 7'6") - Utility Room - 2.5 x 2.2 (8'2" x 7'2") - Agent's Notes - Electricity Supply: MainsWater Supply: MainsSewerage: MainsHeating: Gas Central HeatingBroadband: Basic 7 Mbps, Superfast 80 Mbps, Ultrafast 1,000 MbpsMobile Signal/Coverage: Good/AverageTenure: FreeholdCouncil Tax: Durham County Council, Band C - Approx. £2,161 p.aEnergy Rating: CDisclaimer: The preceding details have been sourced from the seller and OnTheMarket.com. Verification and clarification of this information, along with any further details concerning Material Information parts A, B & C, should be sought from a legal representative or appropriate authorities. Robinsons cannot accept liability for any information provided.BrochuresLombard Drive, Chester Le StreetBrochure
Location
Address
Lombard Drive, Chester Le Street
City
Chester-le-Street District
Features and Finishes
BRAND NEW KITCHEN, HIGHLY REGARDED LOCATION, IDEAL FAMILY PROPERTY, LARGE CORNER PLOT, GARDENS TO THREE SIDES, GARAGE, PARKING, REPLACEMENT COMBINATION BOILER, UTILITY ROOM, VIEWING RECOMMENDED
Legal Notice
Our comprehensive database is populated by our meticulous research and analysis of public data. MirrorRealEstate strives for accuracy and we make every effort to verify the information. However, MirrorRealEstate is not liable for the use or misuse of the site's information. The information displayed on MirrorRealEstate.com is for reference only.
