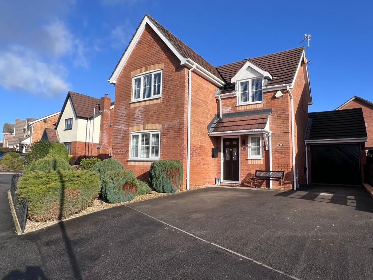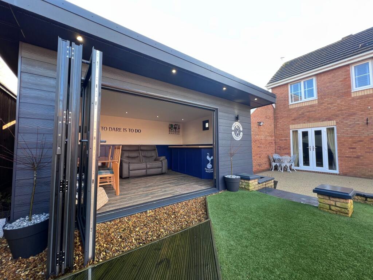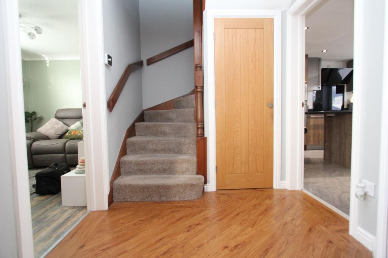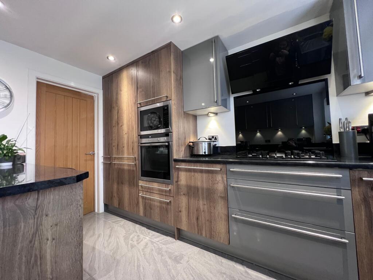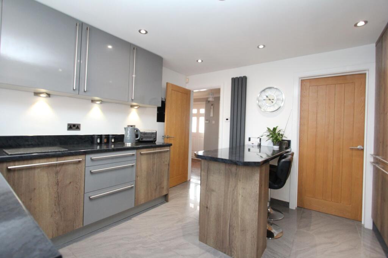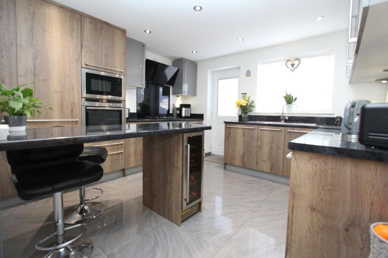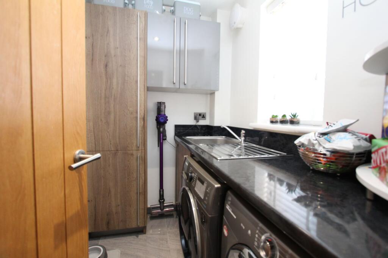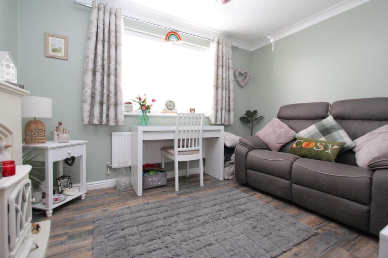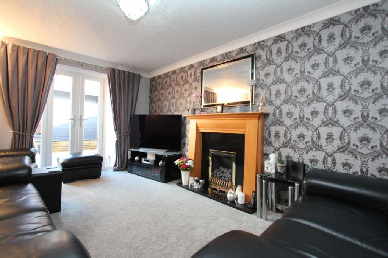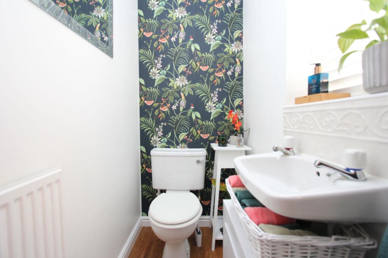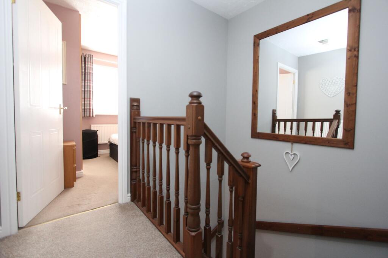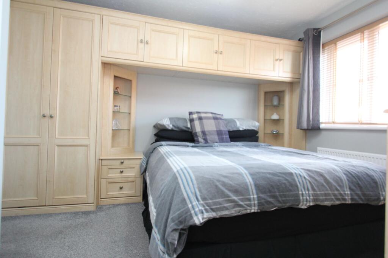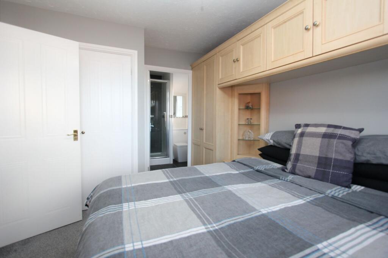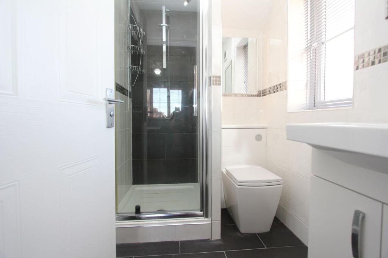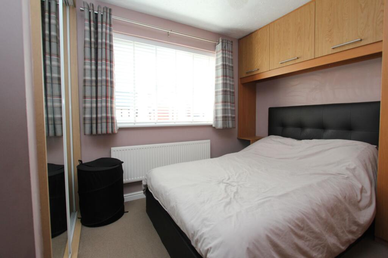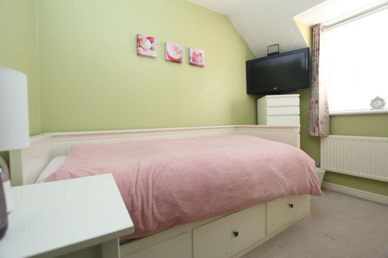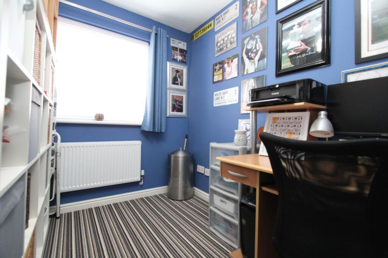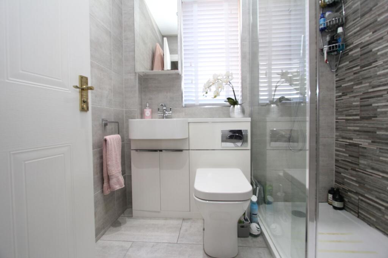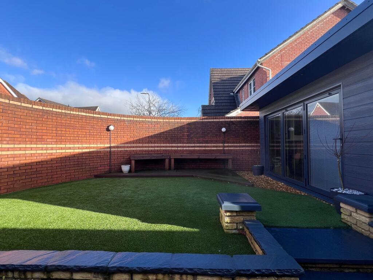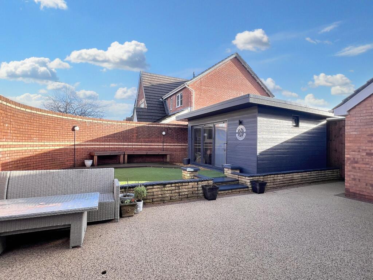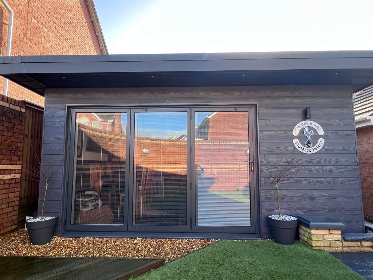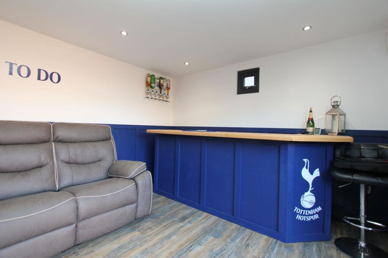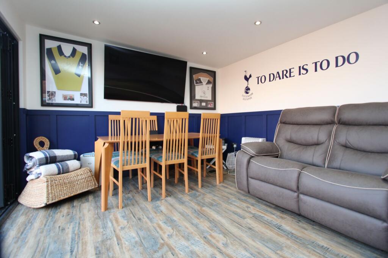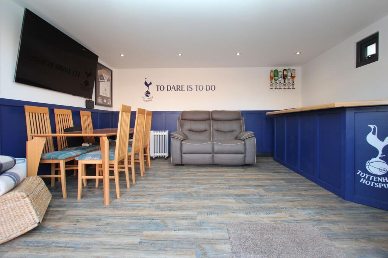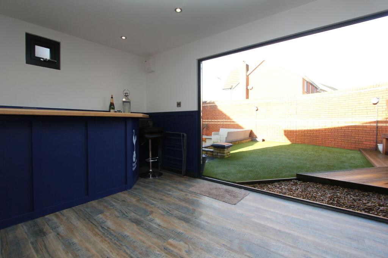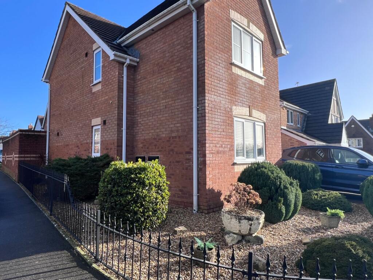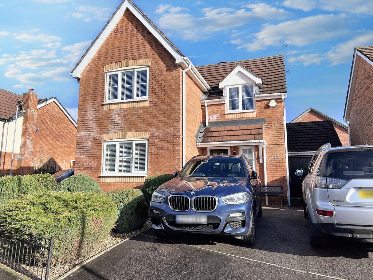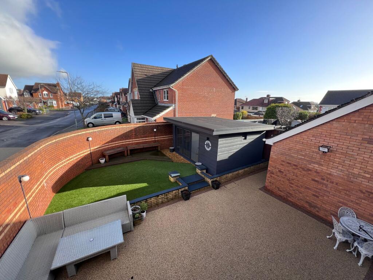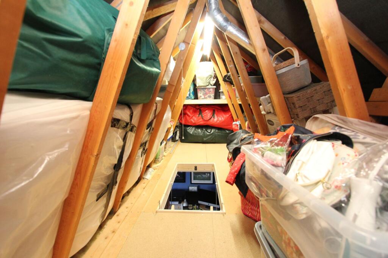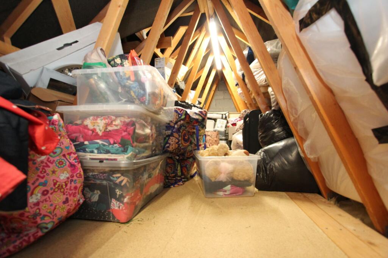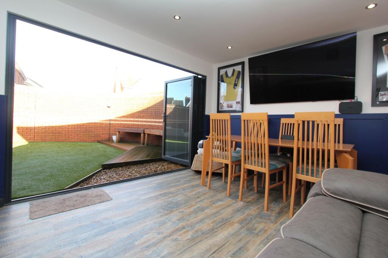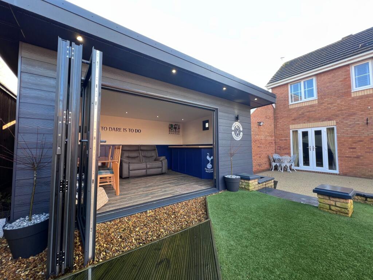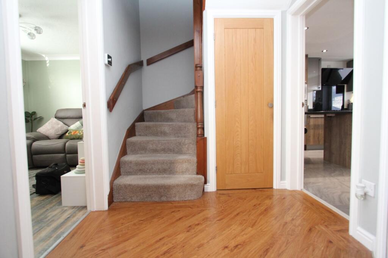Lon Fferm Felin, Barry, CF62
Property Details
Bedrooms
4
Bathrooms
2
Property Type
Detached
Description
Property Details: • Type: Detached • Tenure: N/A • Floor Area: N/A
Key Features: • BEAUTIFULLY PRESENTED DETACHED FAMILY HOME • FANTASTIC GARDEN ROOM WITH BAR • FOUR DOUBLE BEDROOMS • BATHROOM, EN SUITE AND GROUND FLOOR WC • TWO RECEPTION ROOMS AND KITCHEN BREAKFAST ROOM • 4/5 CAR DRIVE AND GARAGE
Location: • Nearest Station: N/A • Distance to Station: N/A
Agent Information: • Address: 24 High Street, Barry, CF62 7EA
Full Description: Nestled in a sought-after location off Ffordd Cwm Cidi, this exceptional 4-bedroom detached house presents an idyllic retreat for family living. Stepping through the front door, one is greeted by a striking interior that exudes contemporary elegance. The BEAUTIFULLY PRESENTED property boasts a FANTASTIC GARDEN ROOM complete with a bar, offering the perfect space for entertaining or unwinding. The accommodation comprises of FOUR DOUBLE BEDROOMS, along with a bathroom, en suite, and a ground floor WC for added convenience. The property further features two reception rooms, providing ample space for relaxation and social gatherings, as well as a modern kitchen breakfast room for culinary enthusiasts. Outside, a 4/5 car drive and garage cater to parking needs, ensuring utmost convenience for residents and visitors alike.This beautiful home has had one owner since build and has been well maintained with recent replacement of kitchen and bathrooms. Entrance Hall Accessed via front door with decorative glazing this is a central hall with column style doors giving access to lounge, dining / sitting room, WC, kitchen breakfast room plus large storage cupboard. Attractive wood effect floor and radiator. Carpeted stairs lead to the first floor. Heating and alarm controls. WC Cloaks (0.99m x 1.52m) Continuation of the floor from the hall. Close coupled WC and pedestal wash basin. Front aspect obscure window and radiator. Dining / Sitting Room (2.51m x 3.35m) A wonderful second reception room with front aspect window, radiator and LVT flooring. Fire place with space for stand alone fire. Kitchen Breakfast Room (3.48m x 3.58m) A beautiful fitted 'Leicht' kitchen (approx 5 years) with a wide range of modern eye level and base units which are a mix of high gloss and contrasting wood effect. Complementing work surfaces with inset sink unit. Integrated appliances include inset gas hob with glass splash back and large cooker hood over, eye level oven, microwave, fridge freezer and dishwasher. The matching breakfast bar area also has a wine cooler. This fantastic kitchen benefits from a pull out bin store, deep pan drawers and pull out larder units. High gloss tiled floor plus column modern radiator. Window and door to rear garden plus internal door to utility. Utility (1.42m x 1.98m) Continuation of the floor from the kitchen and with matching units and secondary sink unit. Space and plumbing for appliances as required. Extractor. Lounge (3.38m x 4.8m) Carpeted reception room with French doors onto the rear garden. Radiator. Fireplace with inset gas fire. Landing Carpeted matching the stairs and with doors to four double bedrooms, bathroom and airing cupboard. Radiator. Bedroom One (3.05m x 3.15m) Carpeted double bedroom with rear aspect window. A full range of fitted bedroom furniture plus double opening fitted wardrobe. Radiator. Door to en suite. En Suite (1.42m x 1.7m) White suite comprising large sink set into vanity unit, close coupled WC with button flush and shower cubicle with thermostatic shower inset. Tiled walls and upright heated towel rail. Side aspect window and tiled floor. Bedroom Two Carpeted double bedroom with front aspect window and radiator. A range of fitted bedroom furniture. Bathroom (1.68m x 1.96m) Walk in shower cubicle with thermostatic shower - rainfall style head and separate rinser, close coupled WC and sink set into vanity unit. Tiled walls and feature tiled shower wall. Rear aspect window and ladder heated towel rail. Bedroom Three (2.39m x 2.95m) Measurements exclude deep door recess. Carpeted double bedroom with front aspect window and radiator. Fitted cupboard. Bedroom Four (2.03m x 2.69m) Measurements exclude deep door recess. Carpeted double bedroom with rear aspect window and radiator. Loft Loft has dropped down ladder into bedroom four. Plenty of storage space with fitted shelving and lighting. Boarded. Garage Up and over door plus access via pedestrian door in the rear garden. Power, lighting, wall mounted heater plus storage space to the rafters. Garden Room (3.3m x 4.5m) A fantastic addition to this family home. The garden room has a multitude of uses and includes a bar, it's own internet connections - handy for working from home plus it's own fuse box. LVT flooring, inset ceiling spot lights plus bi-fold doors which open onto the private rear garden. Rear Garden A very private and enclosed rear garden with large level area laid with resin, raised astro turf and access to the garden room. Pedestrian door to garage. Tap. Front Garden Enclosed with railings and with stone chippings - established shrubs. Parking - Driveway Off road parking for 4 cars comfortably, possibly 5.BrochuresBrochure 1
Location
Address
Lon Fferm Felin, Barry, CF62
City
Barry
Features and Finishes
BEAUTIFULLY PRESENTED DETACHED FAMILY HOME, FANTASTIC GARDEN ROOM WITH BAR, FOUR DOUBLE BEDROOMS, BATHROOM, EN SUITE AND GROUND FLOOR WC, TWO RECEPTION ROOMS AND KITCHEN BREAKFAST ROOM, 4/5 CAR DRIVE AND GARAGE
Legal Notice
Our comprehensive database is populated by our meticulous research and analysis of public data. MirrorRealEstate strives for accuracy and we make every effort to verify the information. However, MirrorRealEstate is not liable for the use or misuse of the site's information. The information displayed on MirrorRealEstate.com is for reference only.
