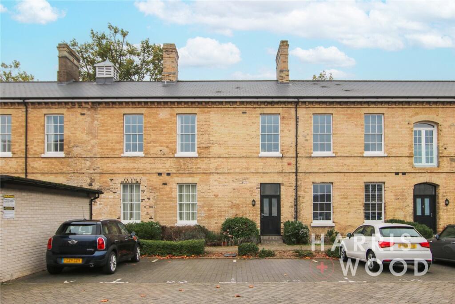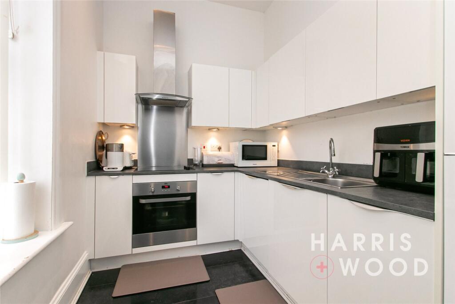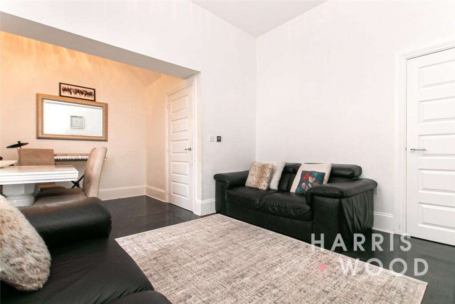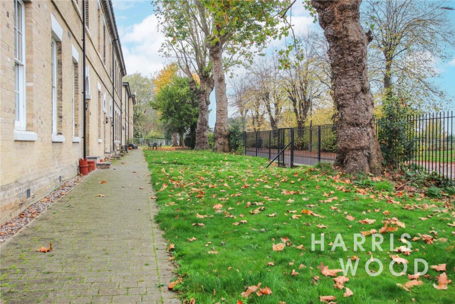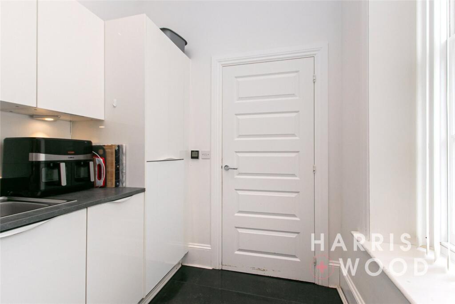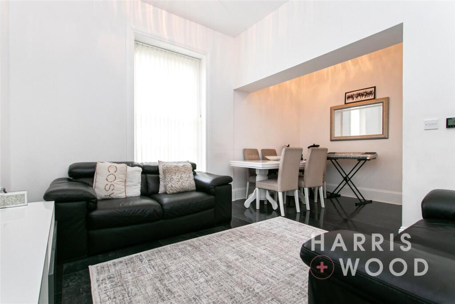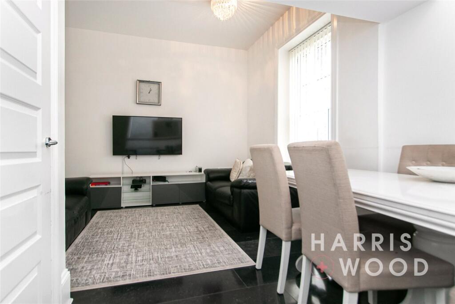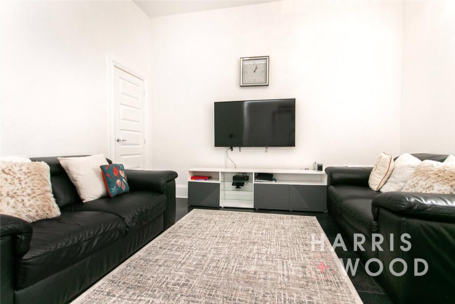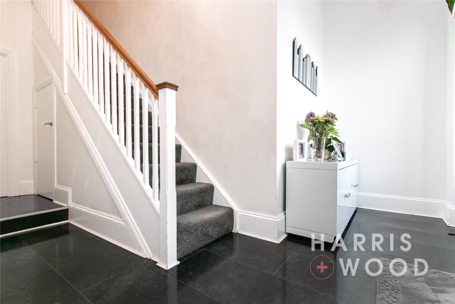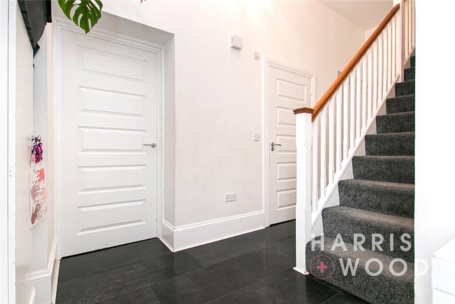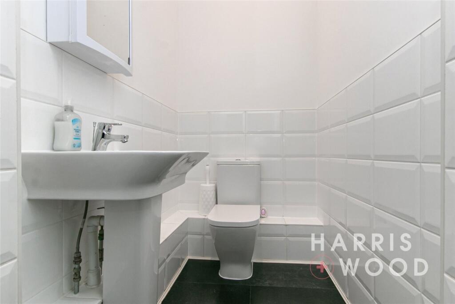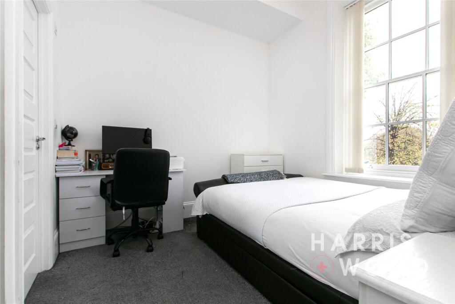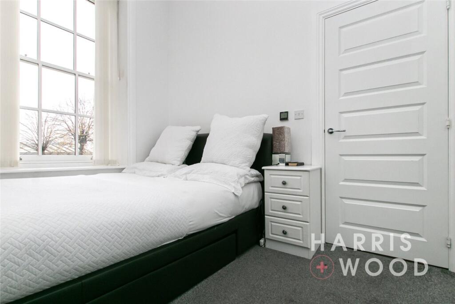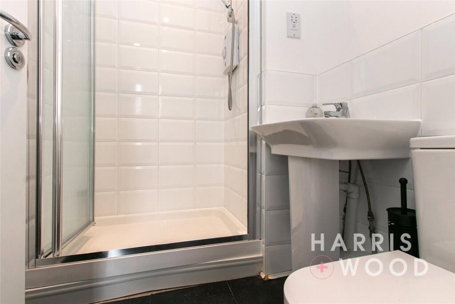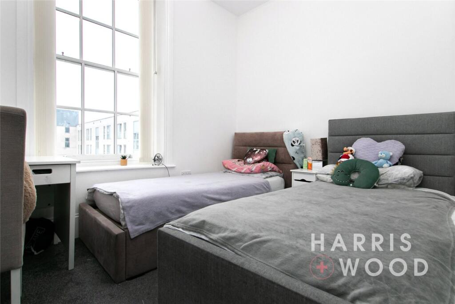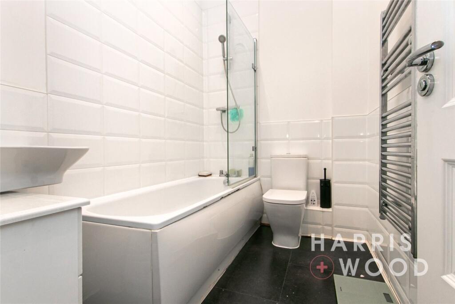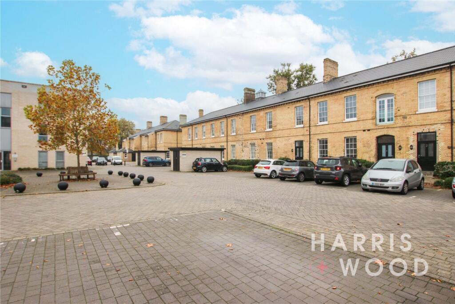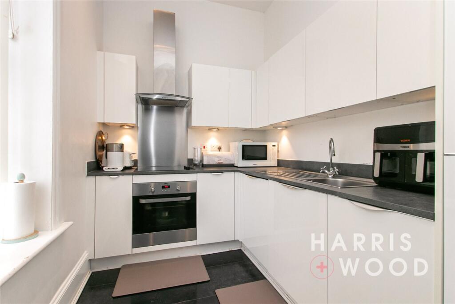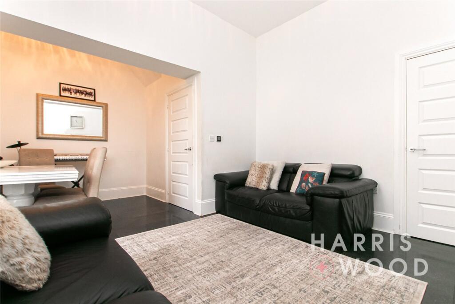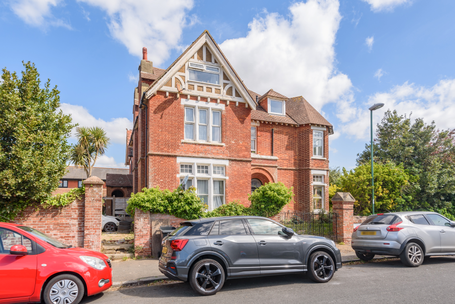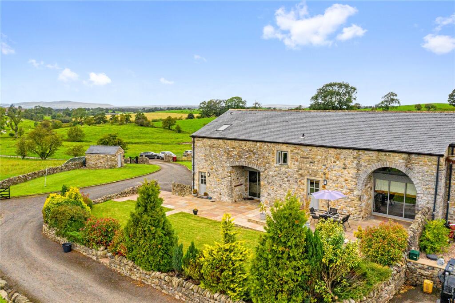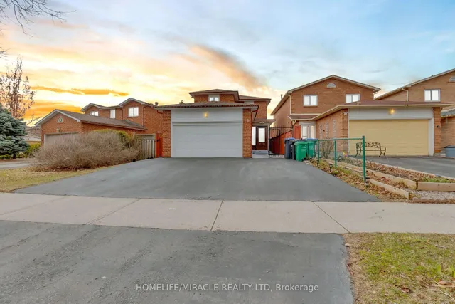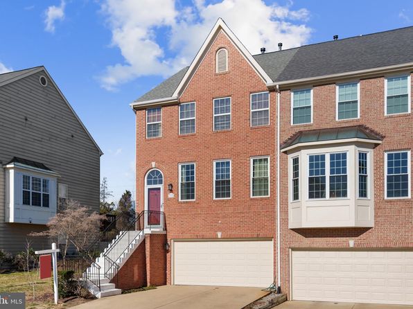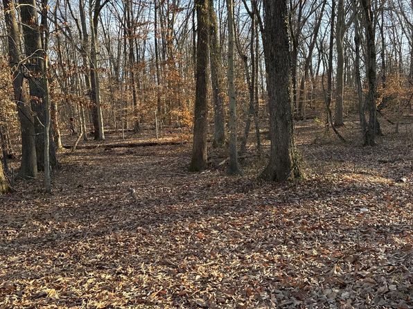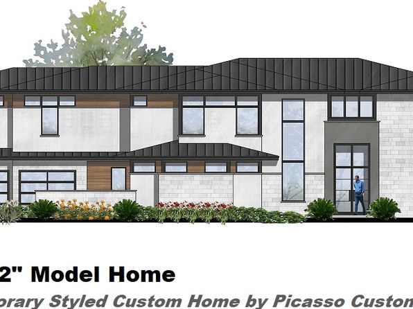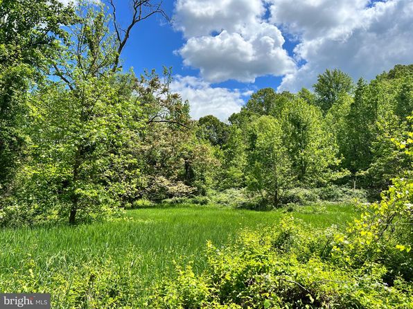Londinium Road, Colchester, Essex, CO2
Property Details
Bedrooms
2
Bathrooms
1
Property Type
Terraced
Description
Property Details: • Type: Terraced • Tenure: N/A • Floor Area: N/A
Key Features: • Terraced House • Two Bedrooms • Cloakroom • Lounge/Diner • Well Presented Throughout • Allocated Parking & Communal Gardens
Location: • Nearest Station: N/A • Distance to Station: N/A
Agent Information: • Address: 25 Sir Isaacs Walk, Colchester, CO1 1JJ
Full Description: ** GUIDE PRICE £270,000 - £280,000 **Welcome to this delightful terraced house located in the sought-after area of Colchester, within a stones throw away from the city centre and train station with links to London Liverpool Street. This property offers a perfect blend of modern amenities and traditional charm, making it an ideal home for a small family or professionals.The house features two well-proportioned bedrooms, a spacious living room, a fully equipped kitchen, and a stylish bathroom. The property also boasts a lovely communal garden, perfect for enjoying outdoor relaxation or entertaining guests. Additionally, there is off-street parking available, providing convenience for residents.Located in a peaceful neighbourhood, this property offers easy access to local shops, schools, and transport links, making it a desirable location for those seeking a comfortable and convenient lifestyle.Don't miss out on the opportunity to make this charming terraced house your new home. Contact us today to arrange a viewing.Entrance HallwayEntrance door, stairs rising to the first floor landing, storage cupboard, doors leading offKitchen3.07m x 2.03m (10' 1" x 6' 8")Double glazed sash window to front, modern wall and base level units, sink and drainer with mixer tap over, oven and hob, extractor fan, worktops, integrated appliancesCloakroom2.01m x 1.19m (6' 7" x 3' 11")Low level WC, wash hand basinLounge/Diner5.21m x 3.81m (17' 1" x 12' 6")Double glazed sash window to rear, radiatorFirst Floor LandingStorage cupboard, doors leading offMaster Bedroom3.12m x 3.07m (10' 3" x 10' 1")Double glazed sash window to rear, wardrobe, radiator, door to:En Suite1.93m x 1.55m (6' 4" x 5' 1")Low level WC, wash hand basin, shower cubicleBedroom Two3.38m x 3.1m (11' 1" x 10' 2")Double glazed sash window to front, radiatorBathroomLow level WC, wash hand basin, bath with shower over, radiatorOutside of PropertyAllocated parking, access to communal gardens
Location
Address
Londinium Road, Colchester, Essex, CO2
City
Colchester
Features and Finishes
Terraced House, Two Bedrooms, Cloakroom, Lounge/Diner, Well Presented Throughout, Allocated Parking & Communal Gardens
Legal Notice
Our comprehensive database is populated by our meticulous research and analysis of public data. MirrorRealEstate strives for accuracy and we make every effort to verify the information. However, MirrorRealEstate is not liable for the use or misuse of the site's information. The information displayed on MirrorRealEstate.com is for reference only.
