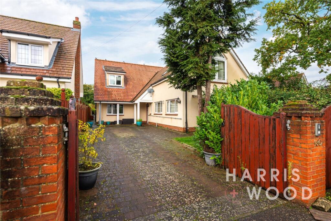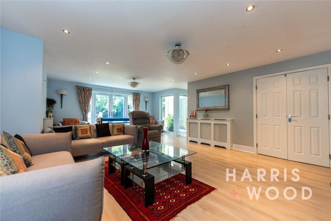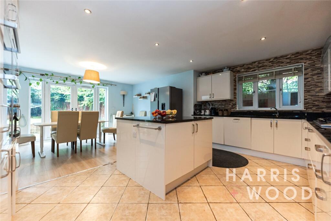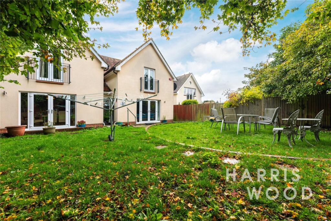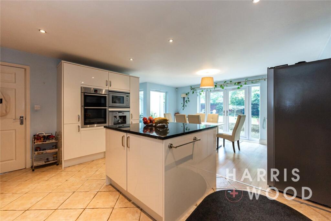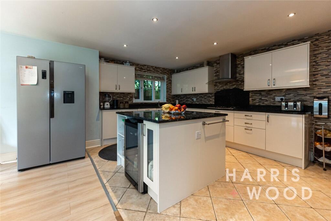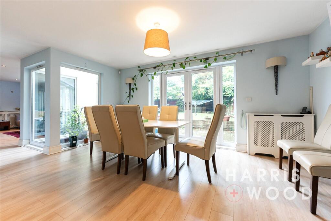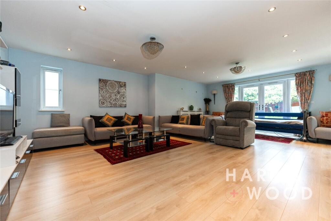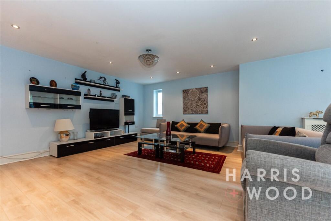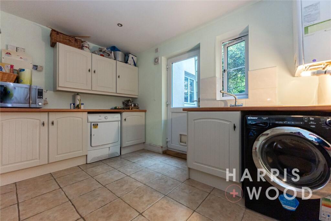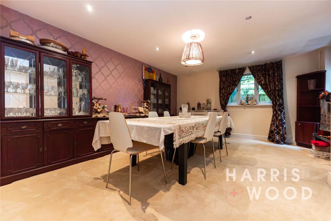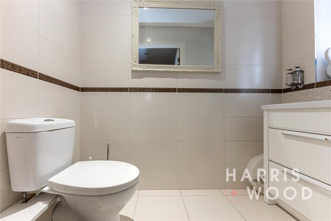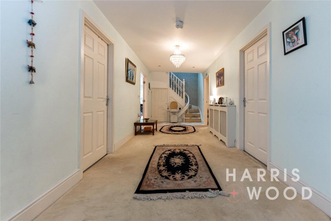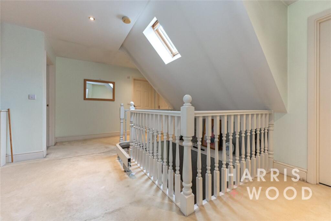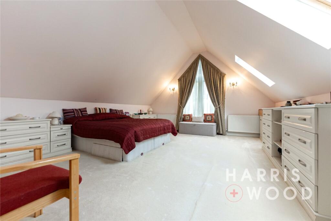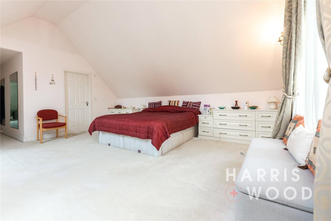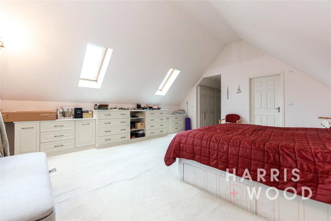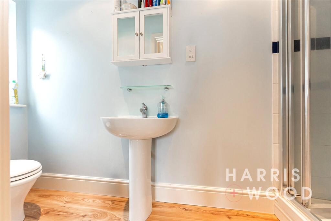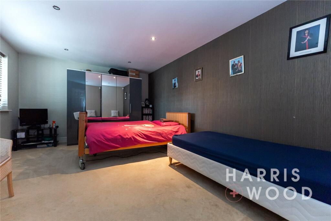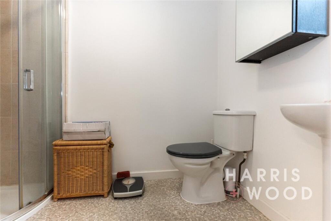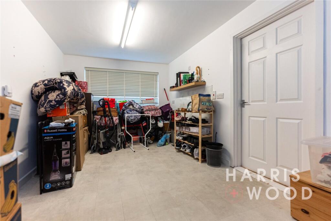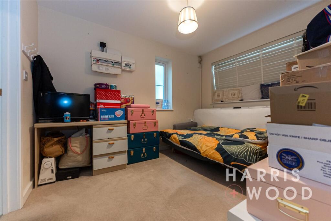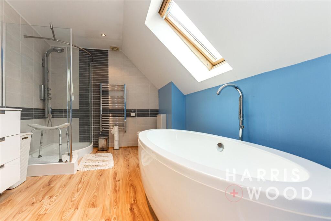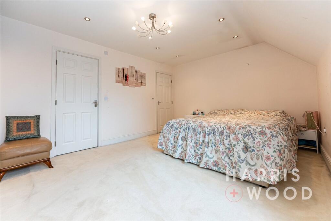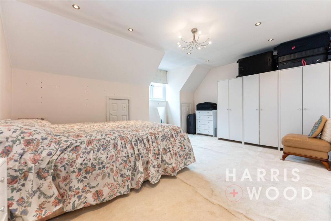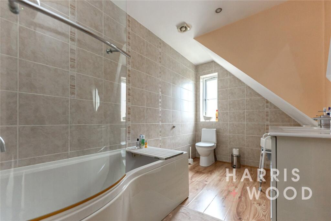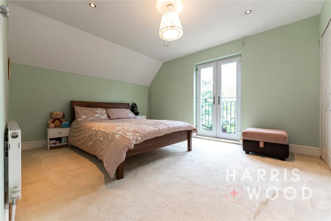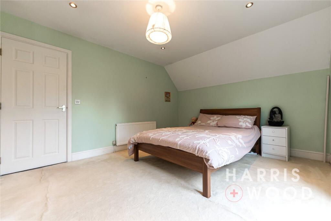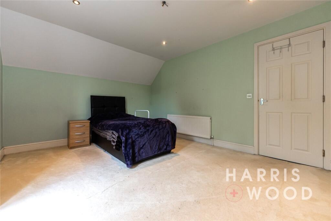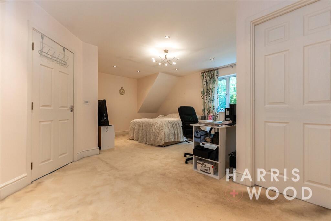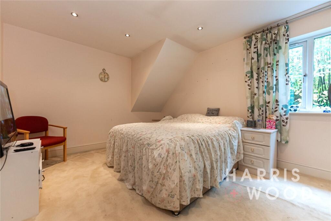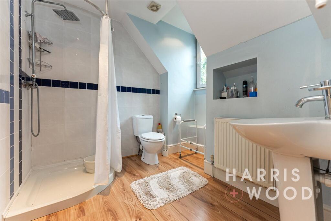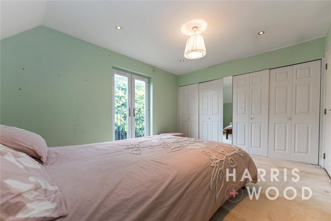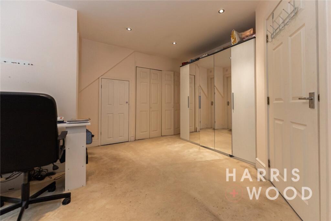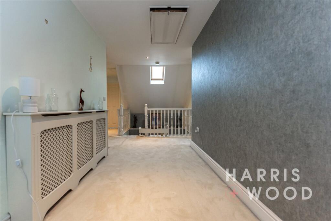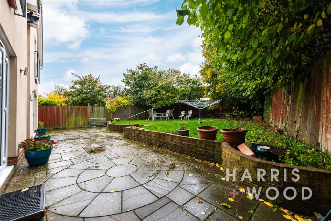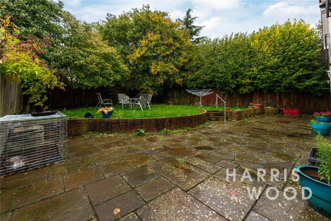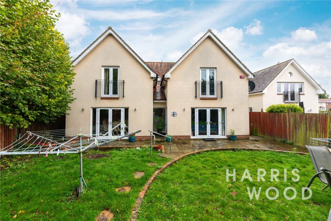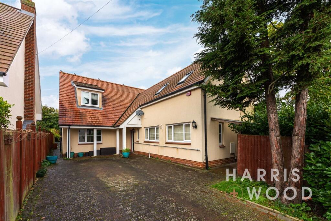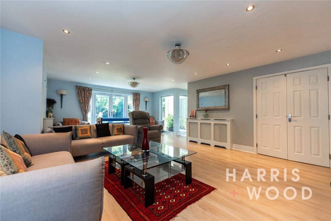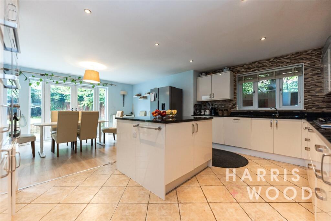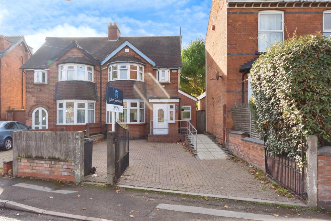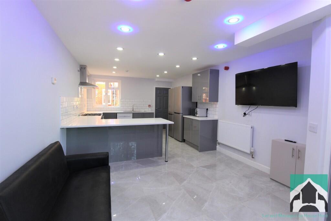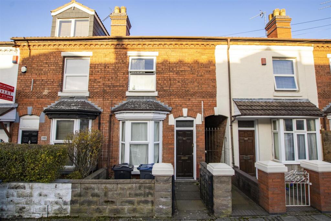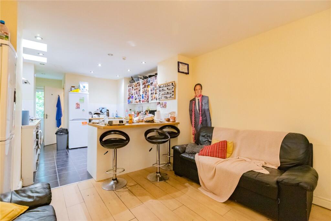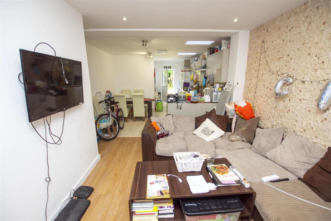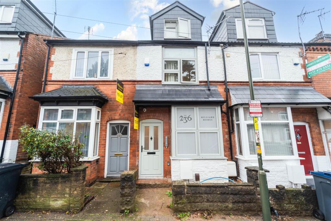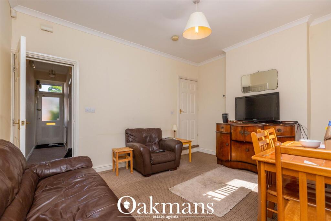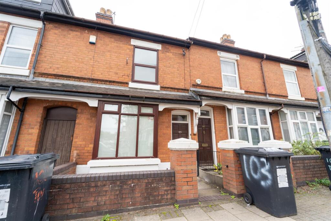London Road, Great Notley, Braintree, Essex, CM77
Property Details
Bedrooms
6
Bathrooms
5
Property Type
Detached
Description
Property Details: • Type: Detached • Tenure: N/A • Floor Area: N/A
Key Features: • Detached Family Residence • Six Spacious Bedrooms • Three Reception Rooms • Four En Suites & Bathroom • Gated Driveway Parking • Generous Rear Garden • Close To Amenities
Location: • Nearest Station: N/A • Distance to Station: N/A
Agent Information: • Address: 66a Newland Street, Witham, CM8 1AH
Full Description: ** GUIDE PRICE £700,000 - £750,000 ** Stunning detached house located in the picturesque village of Great Notley, Braintree, offering the perfect blend of modern luxury and traditional charm. This spacious property boasts six well-appointed bedrooms, ideal for a growing family or those in need of additional space. The property features a beautifully landscaped garden, providing a tranquil oasis for relaxation and entertaining. With off-street parking available, convenience is at your doorstep.Internally, the house is elegantly designed with high-quality finishes and fixtures throughout, creating a warm and inviting atmosphere. The open-plan layout offers a seamless flow between the living spaces, perfect for both everyday living and hosting guests. Located in a sought-after neighbourhood, this property offers a prime location with easy access to local amenities, schools, and transport links. Don't miss the opportunity to make this stunning property your new home. Contact us today to arrange a viewing.Entrance HallwayEntrance door, radiators, stairs rising to the first floor landing, storage cupboard, doors leading offCloakroomDouble glazed window to side, low level WC, vanity wash hand basin, radiator, fully tiled walls and flooringKitchen/Utility Room4.93m x 2.84m (16' 2" x 9' 4")Double glazed windows to front and side, wall and base level units, inset sink and drainer, this room could also form part of a separate annex, door to:Bedroom Six3.23m x 2.5m (10' 7" x 8' 2")Double glazed window to front, radiator, door to:En Suite To Bedroom SixDouble glazed window to front, low level WC, pedestal wash hand basin, walk in shower cubicle, heated towel railLaundry Room3.4m x 2.57m (11' 2" x 8' 5")Double glazed window and door to side, door to the garage, wall and base level units, inset sink and drainer, space for appliances, tiled flooring, radiatorFamily Room4.8m x 4.2m (15' 9" x 13' 9")Double glazed windows to front and sideDining Room4.98m x 3.48m (16' 4" x 11' 5")Double glazed windows to front and side, radiatorKitchen/Breakfast Room6.48m x 4.9m (21' 3" x 16' 1")Feature floor to ceiling windows, double glazed window to side, French doors to rear, range of wall and base level units, Granite worktops, sink and drainer with mixer tap over, oven and hob, extractor fan, integrated microwave, AEG coffee machine, Granite centre island with two fridges, freezer and wine cooler, tiled flooringSitting Room7.24m x 5.08m (23' 9" x 16' 8")Double glazed window to side, French doors to rear, two radiatorsInner HallwayFloor to ceiling window, doors leading offGalleried Style LandingVelux window to rear, radiator, doors leading offMaster Bedroom5.56m x 5m (18' 3" x 16' 5")Two velux windows to side, Juliet balcony window to front, fitted wardrobesEn SuiteDouble glazed window to side, low level WC, wash hand basin, walk in shower cubicle, radiatorsBedroom Two5.28m x 4.83m (17' 4" x 15' 10")Double glazed window to side, built in wardrobes, radiatorEn Suite3.43m x 2.97m (11' 3" x 9' 9")Velux window to side, low level WC, twin bowl sinks, free standing bath with shower attachment, walk in shower cubicle, heated towel rail, wood effect flooringBedroom Three5.05m x 3.43m (16' 7" x 11' 3")Double glazed window to front, eaves storage, radiatorEn SuiteDouble glazed window to front, low level WC, wash hand basin, walk in shower cubicle, radiatorsBedroom Four4.8m x 3.38m (15' 9" x 11' 1")Double glazed Juliet balcony window to rear, built in wardrobes, radiatorBedroom Five4.8m x 3.66m (15' 9" x 12' 0")Double glazed Juliet window to rear, built in wardrobes, radiatorBathroomDouble glazed window to side, twin sinks with cupboards under, shower style bath with shower unit above, low level WC, radiatorFront of PropertyGated entrance, double wooden gates, block paved driveway providing off road parking for multiple vehicles to front and sideRear GardenFully enclosed and private, patio seating area, laid to lawn
Location
Address
London Road, Great Notley, Braintree, Essex, CM77
City
Great Notley
Features and Finishes
Detached Family Residence, Six Spacious Bedrooms, Three Reception Rooms, Four En Suites & Bathroom, Gated Driveway Parking, Generous Rear Garden, Close To Amenities
Legal Notice
Our comprehensive database is populated by our meticulous research and analysis of public data. MirrorRealEstate strives for accuracy and we make every effort to verify the information. However, MirrorRealEstate is not liable for the use or misuse of the site's information. The information displayed on MirrorRealEstate.com is for reference only.
