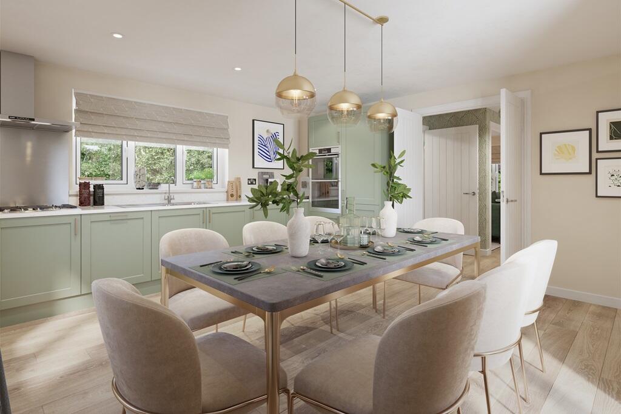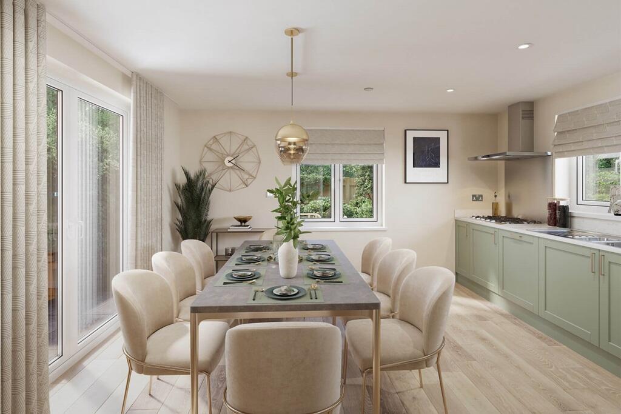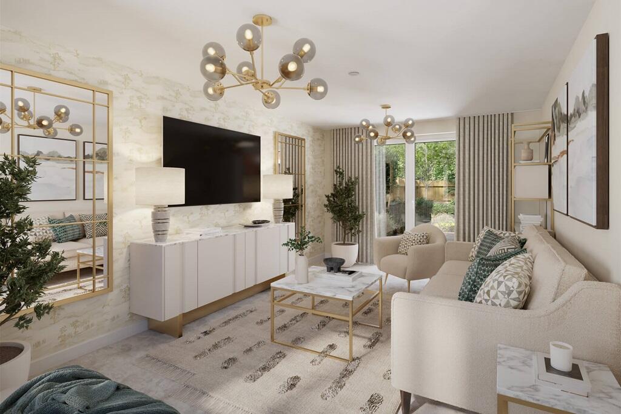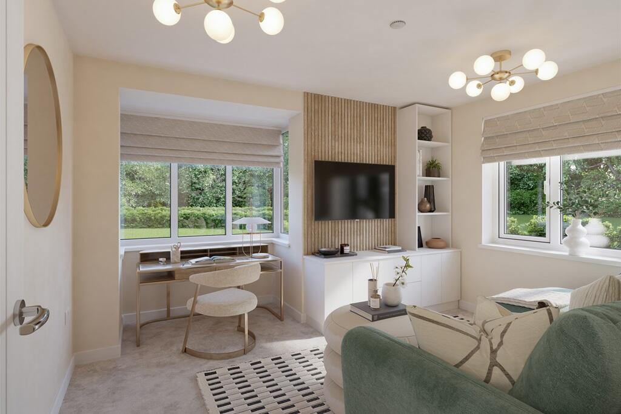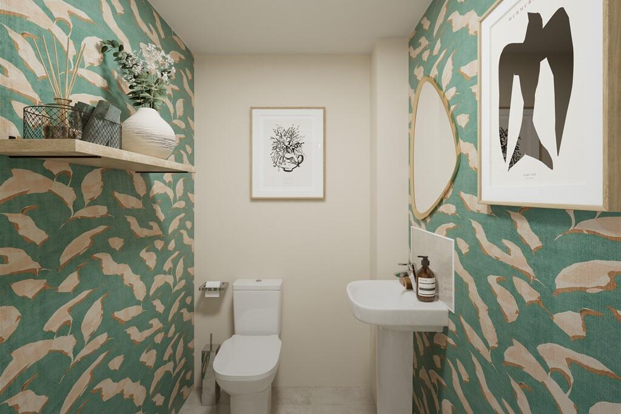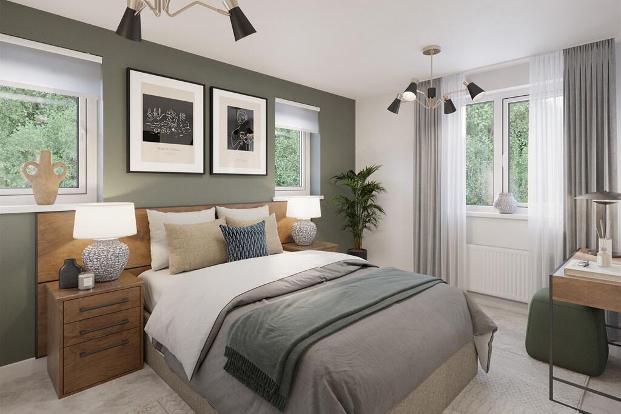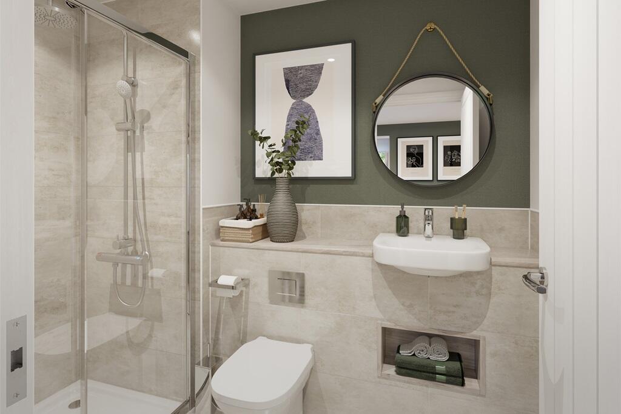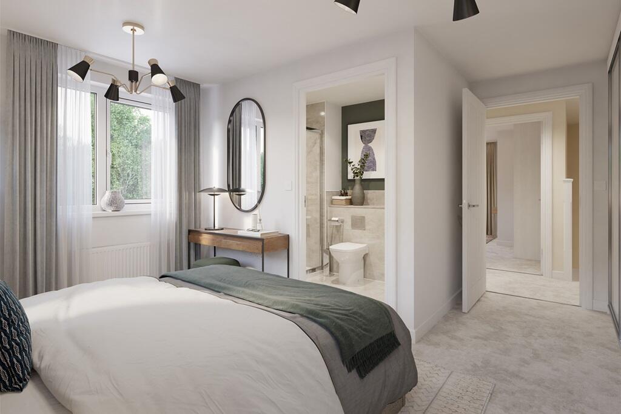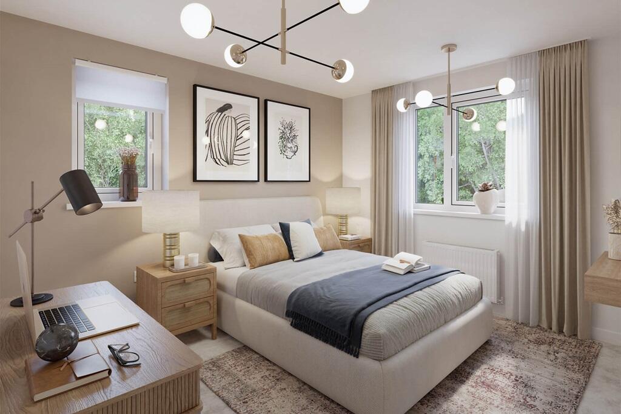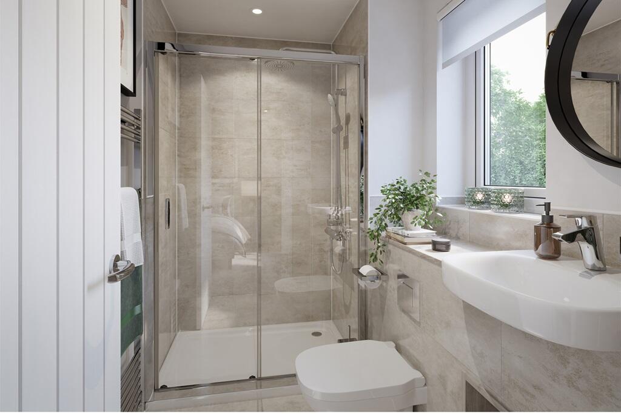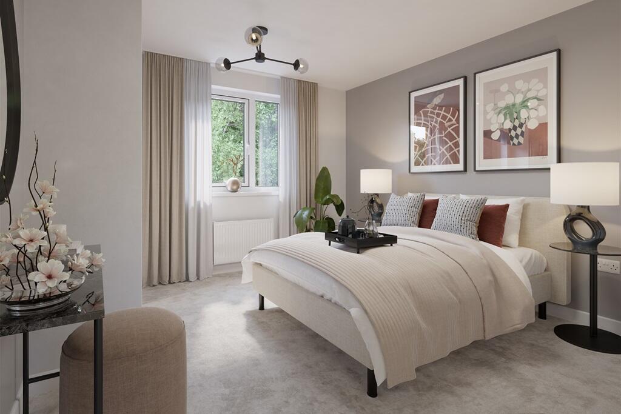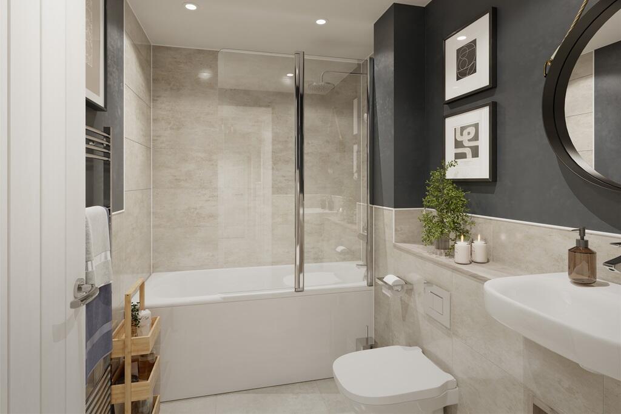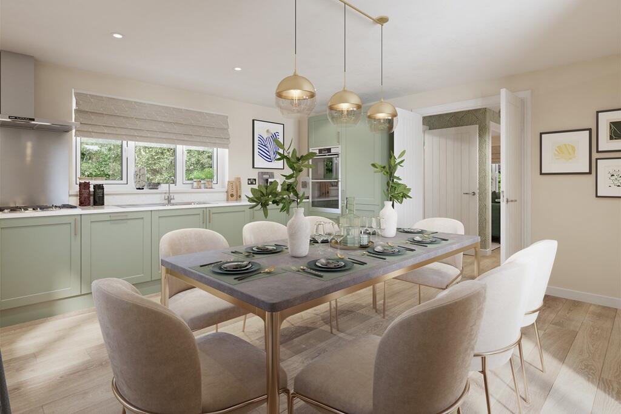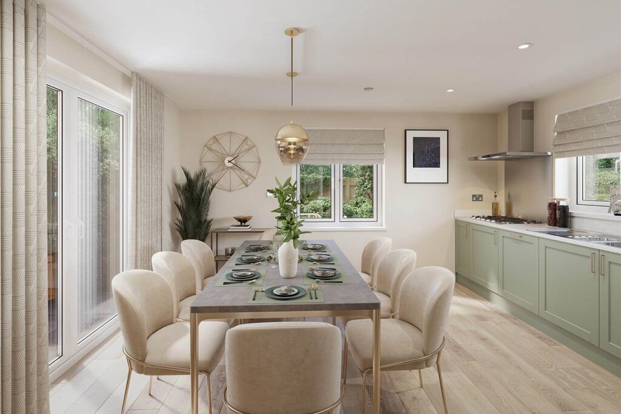London Road, Hassocks, BN6 9NA
Property Details
Property Type
Detached
Description
Property Details: • Type: Detached • Tenure: N/A • Floor Area: N/A
Key Features: • Overlooking green views • Moments from Hassocks village amenities and train station with direct links into Brighton & London • Open plan kitchen/dining with French doors to rear garden, ideal for summer months • Triple glazing, electric vehicle charging port, PV panels & save on your energy bills • Beautifully proportioned kitchen with integrated AEG appliances including fridge/freezer, dishwasher and washing machine • Karndean flooring included as standard to selected rooms • Half height tiling and chrome towel rails to bathroom & ensuite • 2 private en suites for total privacy • Carport and parking space included • 10 year NHBC warranty for peace of mind
Location: • Nearest Station: N/A • Distance to Station: N/A
Agent Information: • Address: London Road, Hassocks, BN6 9NA
Full Description: Plot 43 | The Jill | Friars Oak This 3-bedroom home has all the qualities of a family friendly home. The open plan kitchen/dining room has French doors that lead onto the garden, perfect for hosting the summer BBQ or keeping an eye on the kids in the garden while you're preparing dinner. The living room is ideal for a cosy night in front of the TV and you can expand the area even further with French doors to the rear garden. The other front room could be used as a study or perhaps playroom for the kids. This floor is made complete by the generous WC.There are three double bedrooms upstairs, with 2 of the bedrooms both benefiting from private en suites. The family bathroom and storage completes this floor. The kitchens have been carefully designed for family living with a range of colour choices available. All our kitchens include integrated AEG appliances including fridge/freezer, dishwasher and washing machine as well as plinth lighting for an illuminating affect. Karndean flooring is included to selected rooms and there are chrome sockets and switches included throughout. Elegantly designed bathrooms with under sink storage and half height tiling is included as standard in the bathroom and ensuite as well as modern chrome towel rails. Tenure: FreeholdEstate management fee: £398.82Council Tax Band: TBC - Council Tax Band will be confirmed by the local authority on completion of the propertyRoom DimensionsGround FloorKitchen-Dining Room - 4.4m × 4.2m, 14'6" × 14'1"Living Room - 5.1m × 3.2m, 17'0" × 10'7"Study - 3.6m × 2.8m, 12'1" × 9'4"First FloorBedroom 1 max - 4.4m × 4.2m, 14'6" × 14'1"Bedroom 2 max - 4.03m × 3.2m, 13'3" × 10'8"Bedroom 3 max - 3.4m × 2.8m, 11'2" × 9'3"
Location
Address
London Road, Hassocks, BN6 9NA
City
Hassocks
Features and Finishes
Overlooking green views, Moments from Hassocks village amenities and train station with direct links into Brighton & London, Open plan kitchen/dining with French doors to rear garden, ideal for summer months, Triple glazing, electric vehicle charging port, PV panels & save on your energy bills, Beautifully proportioned kitchen with integrated AEG appliances including fridge/freezer, dishwasher and washing machine, Karndean flooring included as standard to selected rooms, Half height tiling and chrome towel rails to bathroom & ensuite, 2 private en suites for total privacy, Carport and parking space included, 10 year NHBC warranty for peace of mind
Legal Notice
Our comprehensive database is populated by our meticulous research and analysis of public data. MirrorRealEstate strives for accuracy and we make every effort to verify the information. However, MirrorRealEstate is not liable for the use or misuse of the site's information. The information displayed on MirrorRealEstate.com is for reference only.

