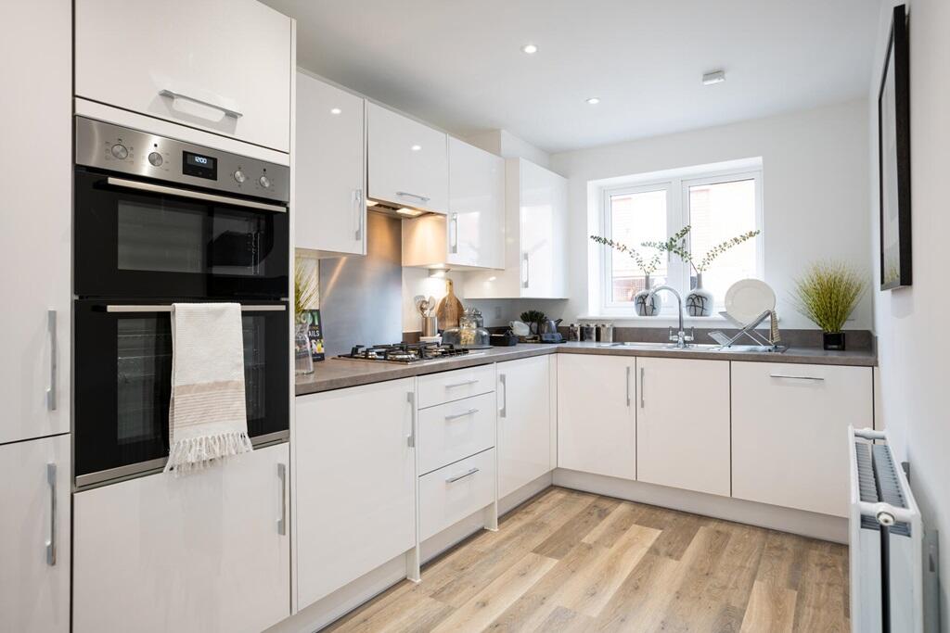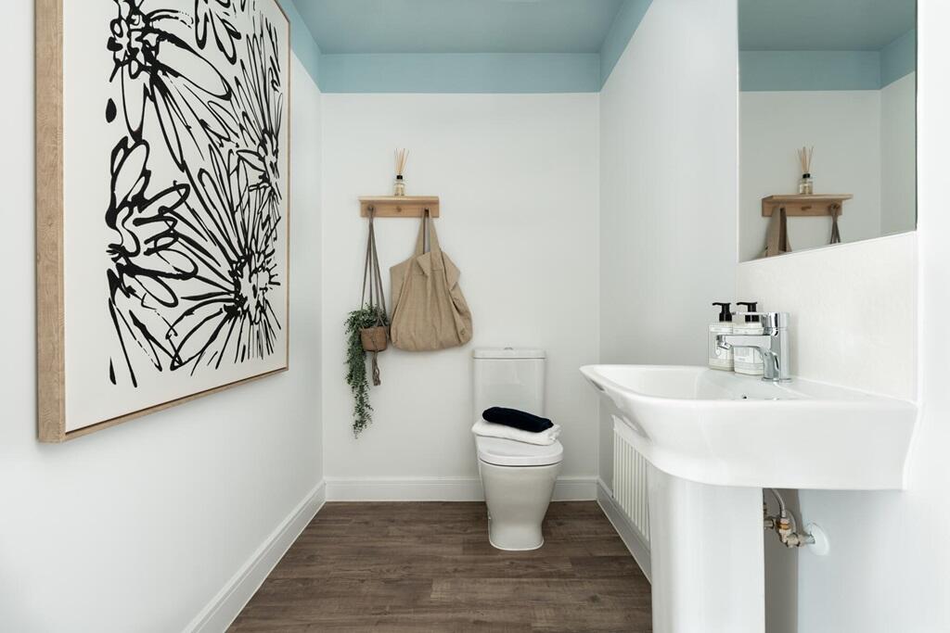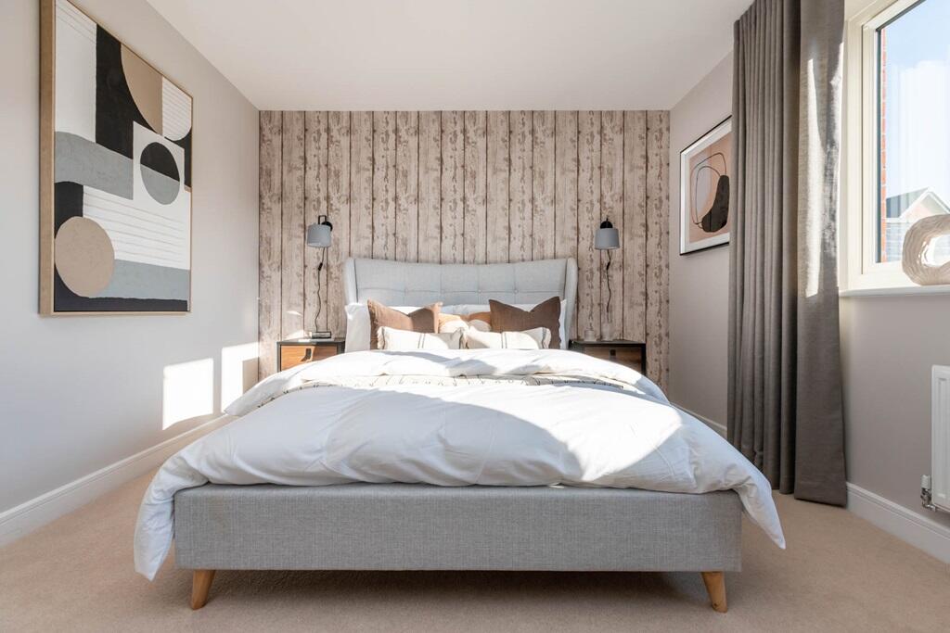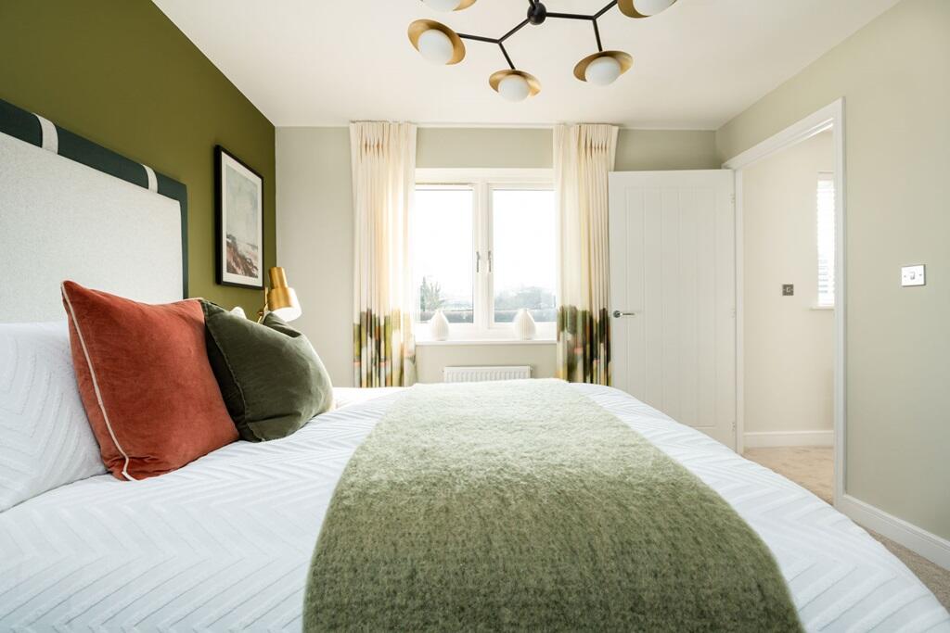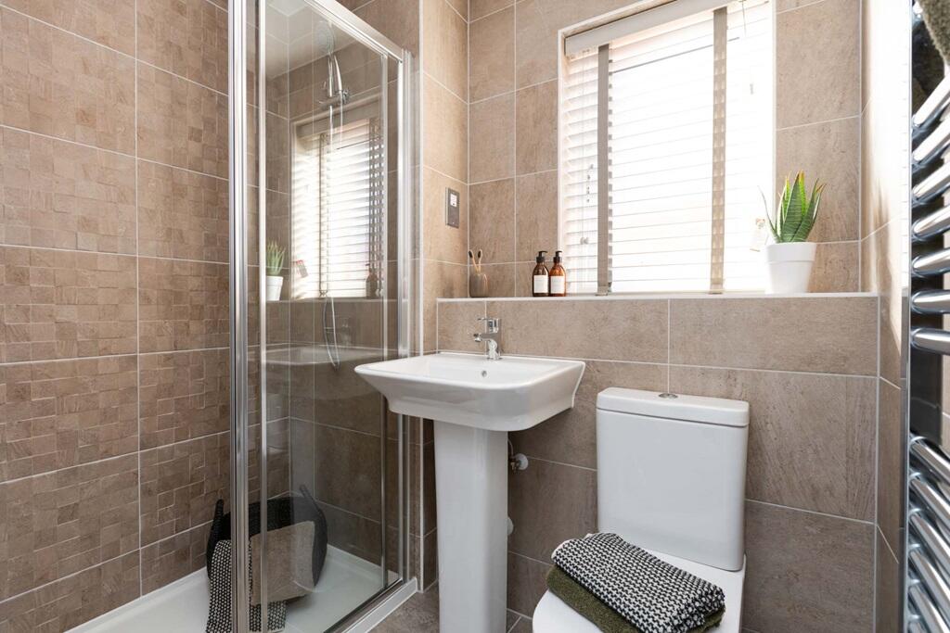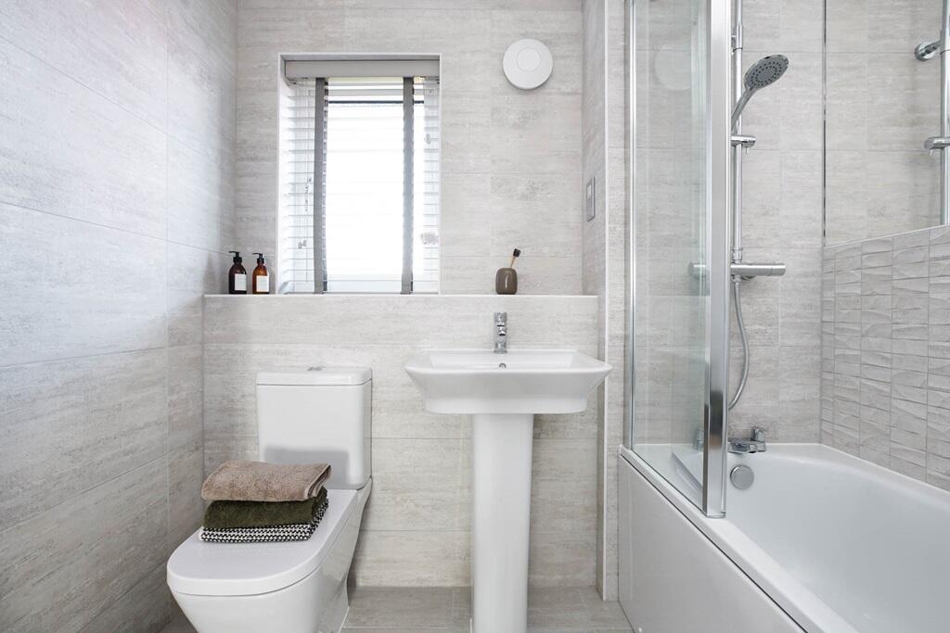London Road, Hassocks, BN6 9NA
Property Details
Property Type
Detached
Description
Property Details: • Type: Detached • Tenure: N/A • Floor Area: N/A
Key Features: • Stunning green views • Energy efficient with triple glazing, selected homes have PV panels and electric vehicle charging port • Open plan kitchen/dining/living area with double doors to the rear garden • Large en suite to bedroom 1 • Downstairs cloakroom/utility area • Flooring throughout, AEG kitchen appliances, and turf to the rear garden • Car port and parking space included • Plenty of storage space • 10 year NHBC warranty
Location: • Nearest Station: N/A • Distance to Station: N/A
Agent Information: • Address: London Road, Hassocks, BN6 9NA
Full Description: Plot 28 | The Clayton | Friars Oak This charming home boasts an open-plan kitchen, living, and dining area that serves as the heart of the home. It’s an ideal space for both everyday living and entertaining, allowing you to easily interact with family and friends while preparing meals. The living area is further enhanced by double doors that open directly onto the rear garden, flooding the space with natural light and providing a peaceful connection to the outdoors.Upstairs, both bedrooms are generously sized doubles, each offering plenty of space for bedroom furniture and personal touches. The main bedroom is especially luxurious, featuring a spacious en-suite bathroom for added privacy and comfort. For added convenience, there is a separate WC located downstairs, which is particularly useful when hosting guests, as it allows them to avoid using the upstairs bathrooms.Tenure: FreeholdEstate management fee: £398.82Council Tax Band: TBC - Council Tax Band will be confirmed by the local authority on completion of the propertyRoom DimensionsGround FloorKitchen-Dining-Living Room - 8.00m × 5.63m max., 26'3" × 18'6" max.First FloorBedroom 1 - 4.11m × 3.08m max., 13'4" × 10'1" max.Bedroom 2 - 3.2m × 3.5m, 11'9" × 10'9"
Location
Address
London Road, Hassocks, BN6 9NA
City
Hassocks
Features and Finishes
Stunning green views, Energy efficient with triple glazing, selected homes have PV panels and electric vehicle charging port, Open plan kitchen/dining/living area with double doors to the rear garden, Large en suite to bedroom 1, Downstairs cloakroom/utility area, Flooring throughout, AEG kitchen appliances, and turf to the rear garden, Car port and parking space included, Plenty of storage space, 10 year NHBC warranty
Legal Notice
Our comprehensive database is populated by our meticulous research and analysis of public data. MirrorRealEstate strives for accuracy and we make every effort to verify the information. However, MirrorRealEstate is not liable for the use or misuse of the site's information. The information displayed on MirrorRealEstate.com is for reference only.



