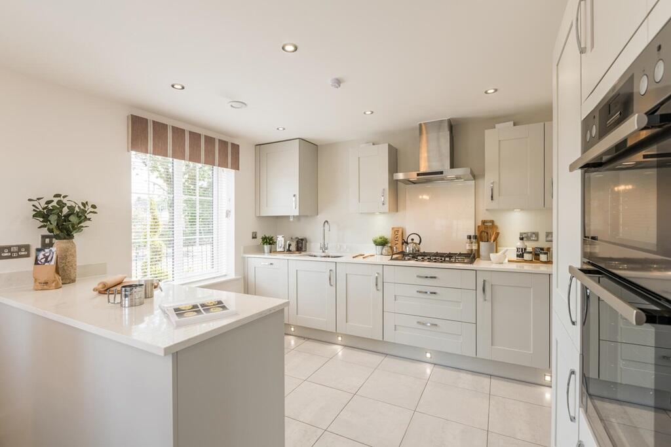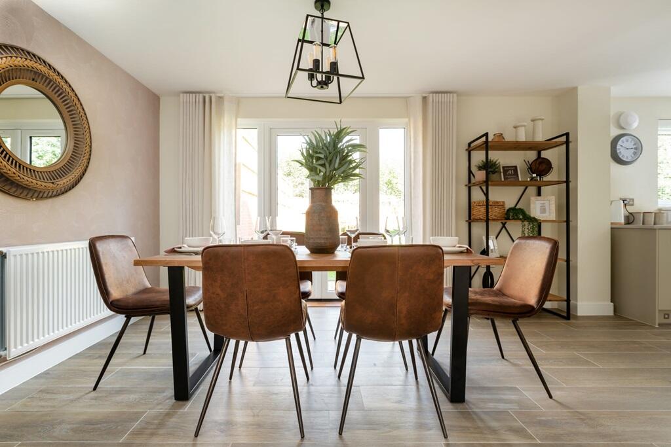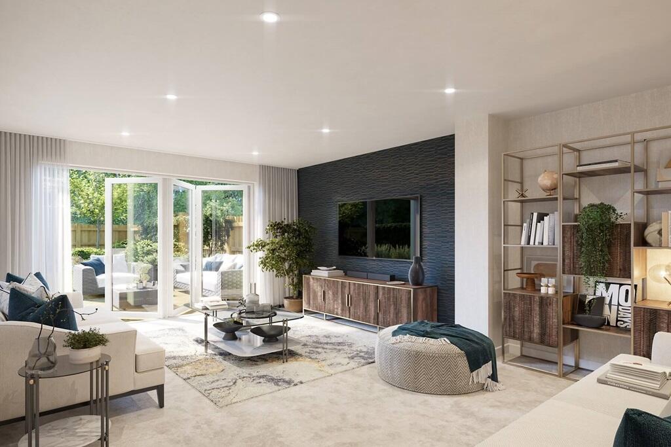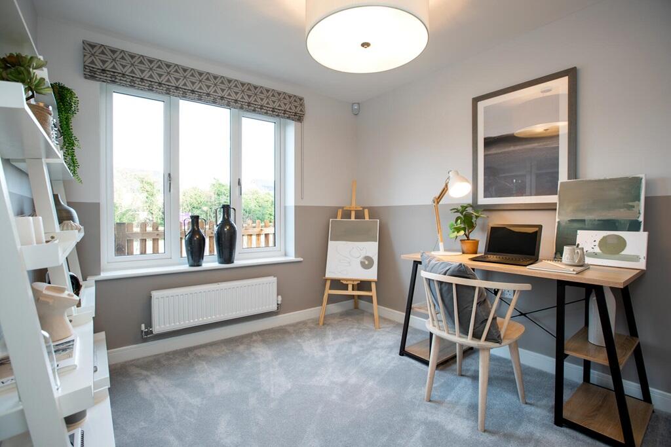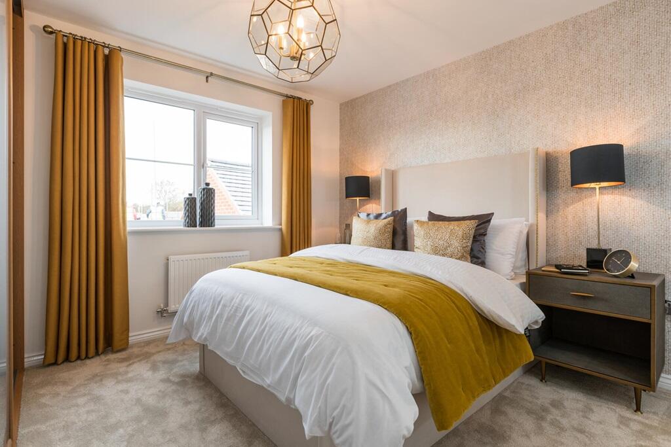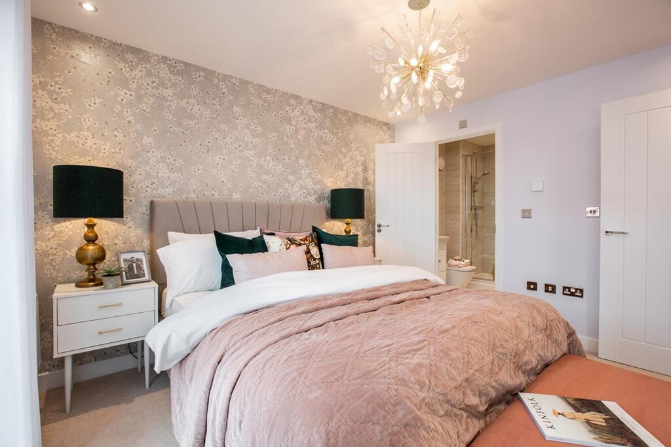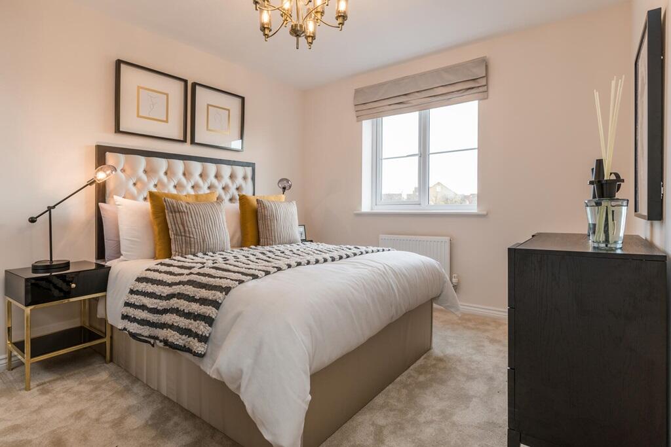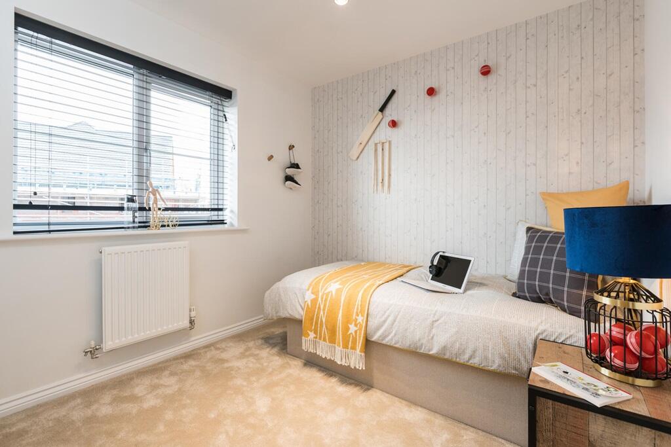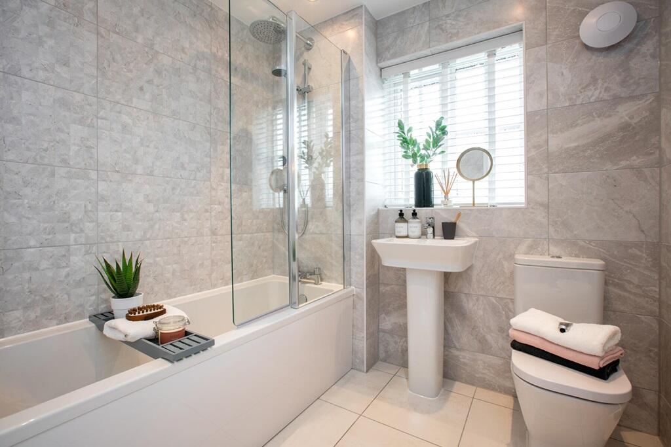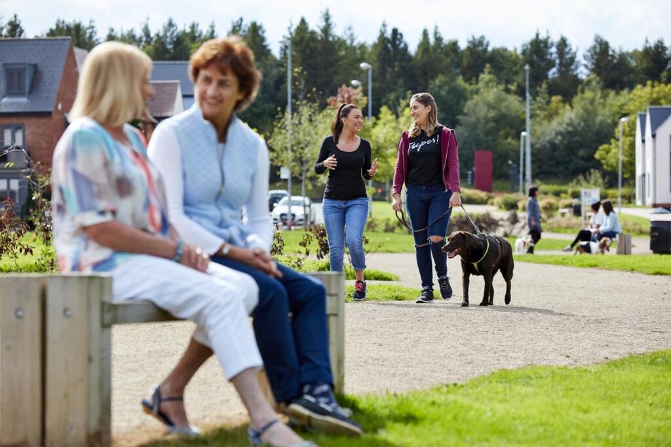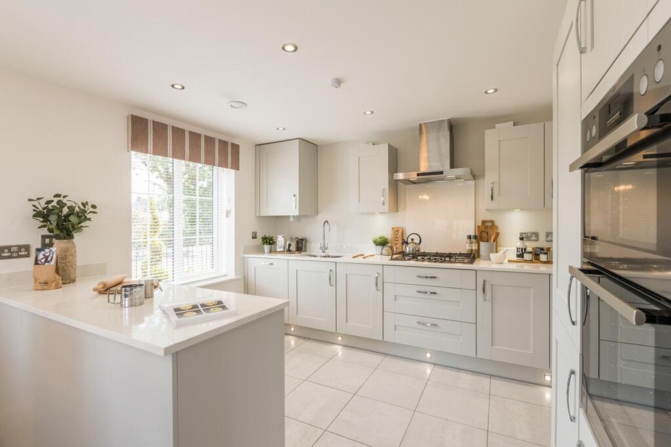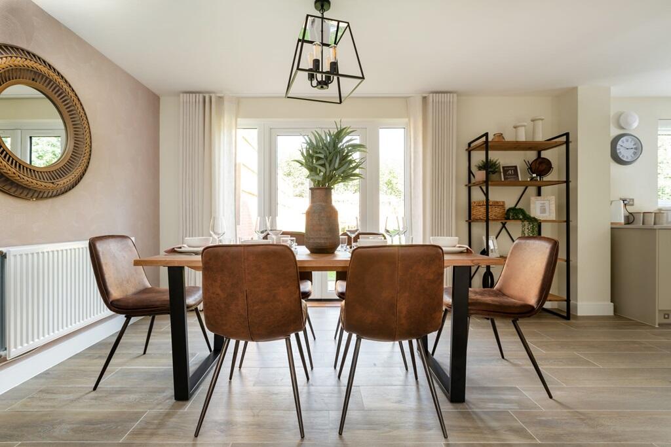London Road, Hassocks, BN6 9NA
Property Details
Bedrooms
4
Property Type
Detached
Description
Property Details: • Type: Detached • Tenure: N/A • Floor Area: N/A
Key Features: • Move in summer 2025 • Dual aspect green views • Open plan kitchen/dining with bi-fold doors • Living room with bi-fold doors • Downstairs WC • Moments from Hassocks village amenities and train station with direct links into Brighton & London • Flooring throughout, AEG kitchen appliances, Silestone worktops, and turf to the rear garden • Energy efficient with triple glazing, selected homes have PV panels and electric vehicle charging port • Garage and 2 parking spaces • 10 year NHBC warranty
Location: • Nearest Station: N/A • Distance to Station: N/A
Agent Information: • Address: London Road, Hassocks, BN6 9NA
Full Description: Plot 12 | The Albion | Friars Oak This large four-bedroom home has everything you need for perfect family living. The large welcoming hall offers storage for your shoes, coats. The separate living room is at the back of the home and offers a place to relax with the family after a long day with bi-fold doors to the garden. The dual aspect kitchen/diner is ideal for entertaining as you can expand the area with the bi-fold doors to the rear garden. Plus there is a private study.Upstairs, there's plenty of space for everyone. Bedroom 1 has a private en-suite, with the rest of the bedrooms using the main bathroom. Bedroom 4 could be used as a private study if you're working from home. Tenure: FreeholdEstate management fee: £398.82Council Tax Band: TBC - Council Tax Band will be confirmed by the local authority on completion of the propertyRoom DimensionsGround FloorKitchen max - 5.1m × 4.3m, 16'11" × 14'2"Dining Area - 3.6m × 3.2m, 12'0" × 10'9"Living Room - 4.9m × 3.8m, 16'3" × 12'7"Study - 2.0m × 2.0m, 6'7" × 6'10"First FloorBedroom 1 - 5.03m × 3.8m, 16'6" × 12'7"Bedroom 2 max - 4.3m × 3.1m, 14'1" × 10'5"Bedroom 3 max - 3.7m × 3.2m, 12'3" × 10'8"Bedroom 4 - 3.1m × 2.8m, 10'5" × 9'6"
Location
Address
London Road, Hassocks, BN6 9NA
City
Hassocks
Features and Finishes
Move in summer 2025, Dual aspect green views, Open plan kitchen/dining with bi-fold doors, Living room with bi-fold doors, Downstairs WC, Moments from Hassocks village amenities and train station with direct links into Brighton & London, Flooring throughout, AEG kitchen appliances, Silestone worktops, and turf to the rear garden, Energy efficient with triple glazing, selected homes have PV panels and electric vehicle charging port, Garage and 2 parking spaces, 10 year NHBC warranty
Legal Notice
Our comprehensive database is populated by our meticulous research and analysis of public data. MirrorRealEstate strives for accuracy and we make every effort to verify the information. However, MirrorRealEstate is not liable for the use or misuse of the site's information. The information displayed on MirrorRealEstate.com is for reference only.

