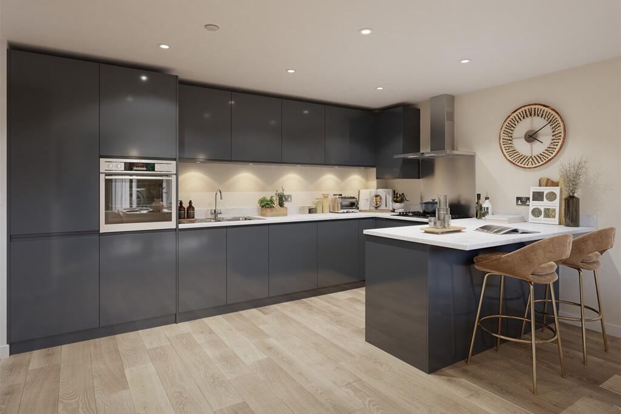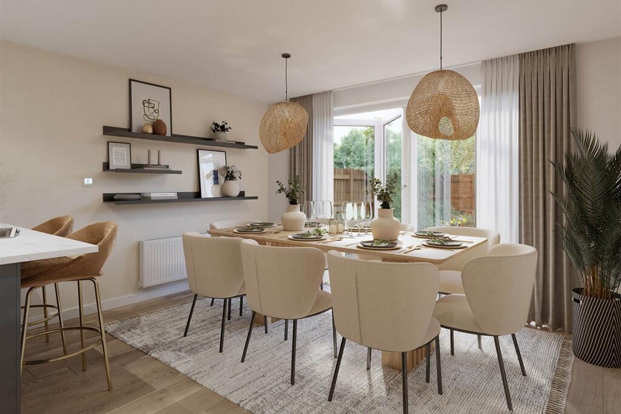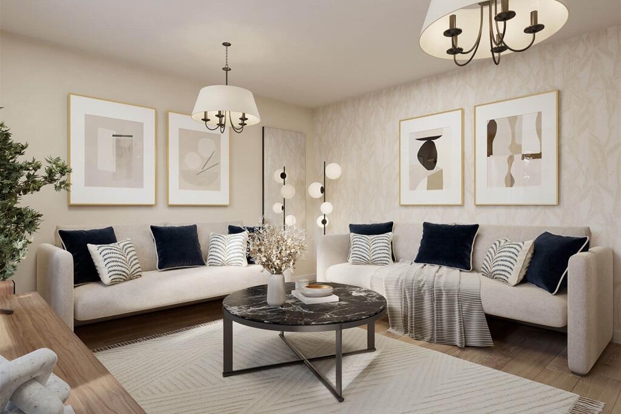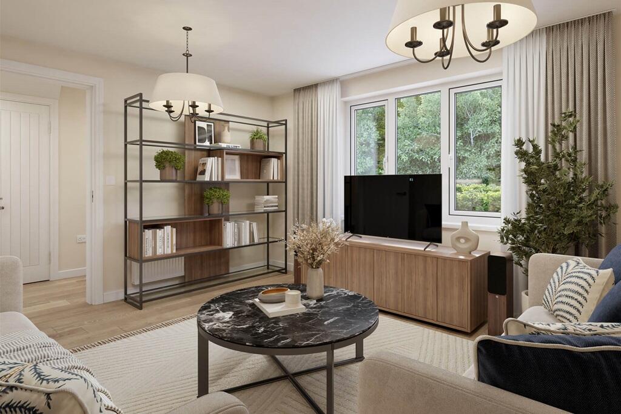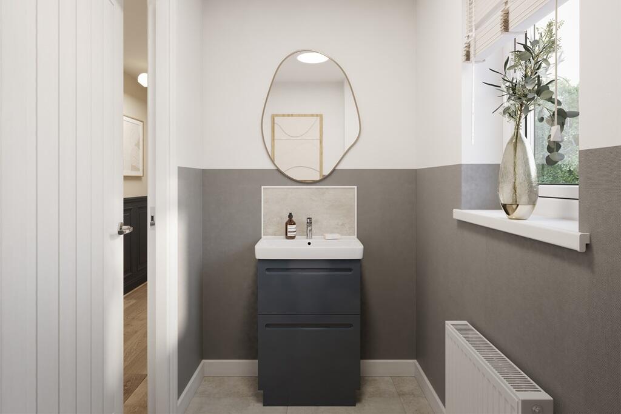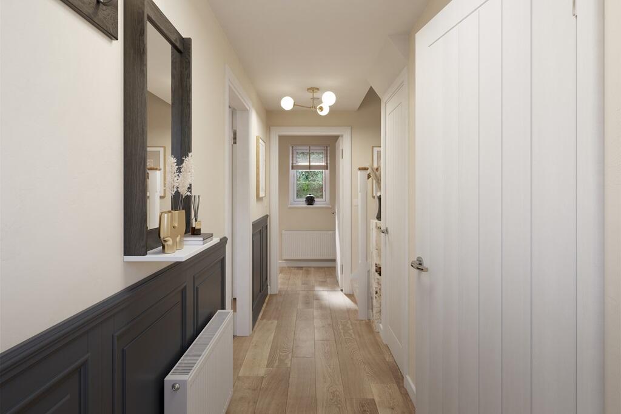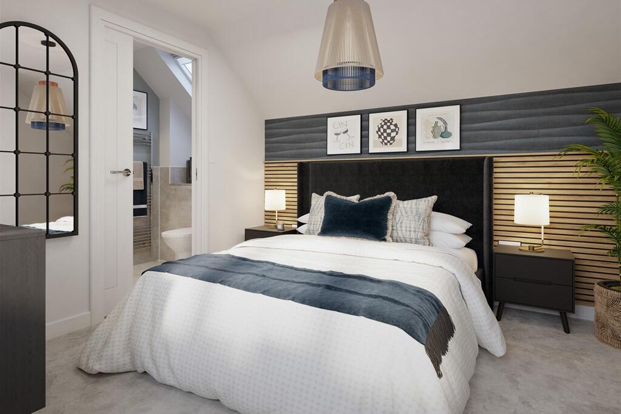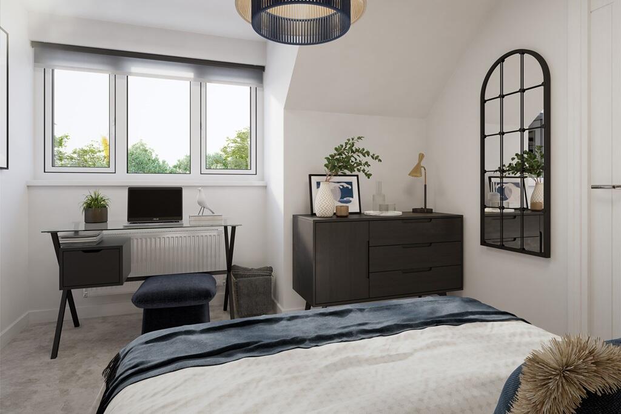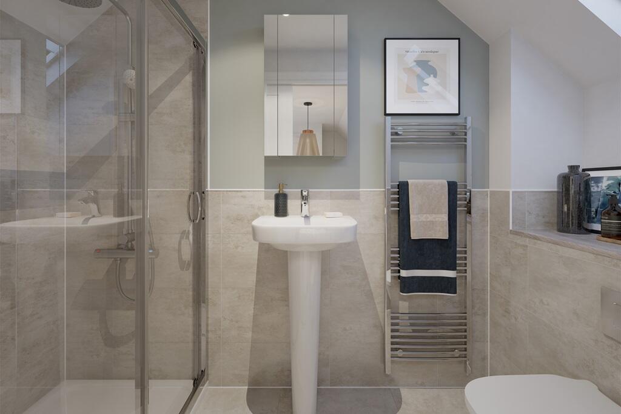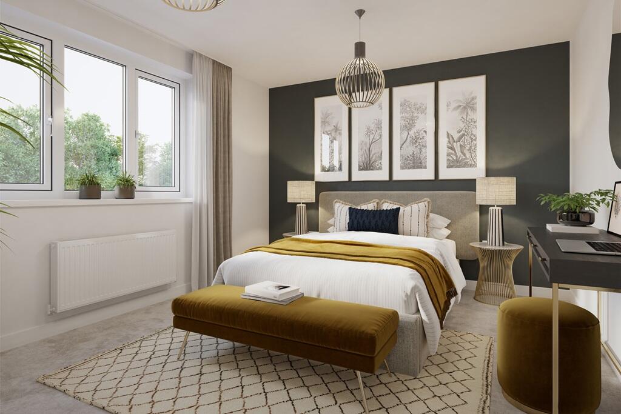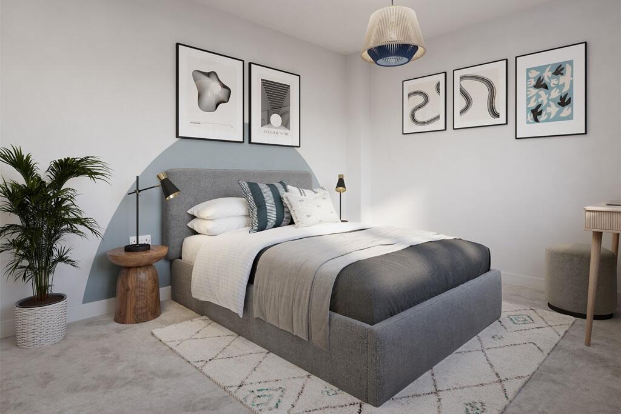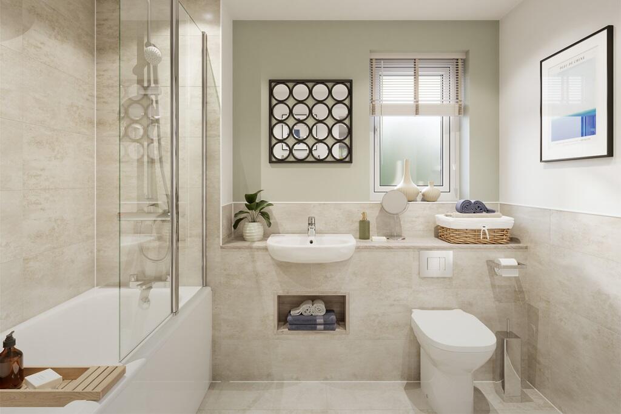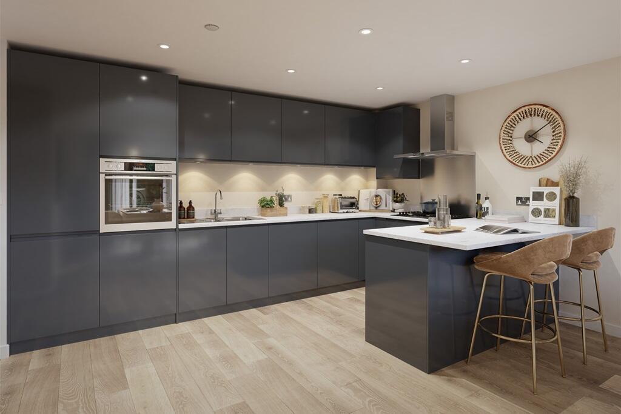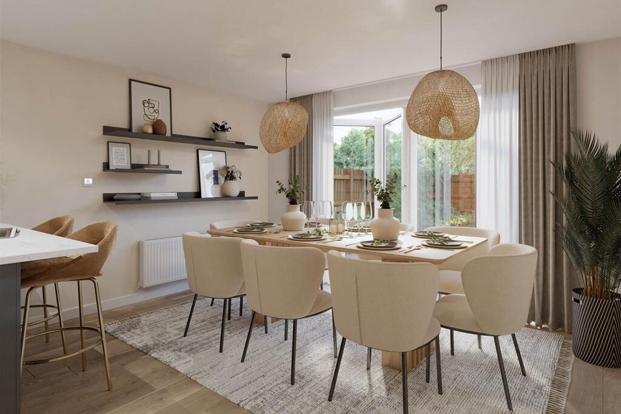London Road, Hassocks, BN6 9NA
Property Details
Property Type
Detached
Description
Property Details: • Type: Detached • Tenure: N/A • Floor Area: N/A
Key Features: • Triple glazing, solar panels panels and electric vehicle charging port included as standard • Open plan kitchen/dining area with bi-fold doors to the rear garden, ideal for entertaining • Private top floor with en suite to bedroom 1 • Move in summer 2025 • Flooring throughout, AEG kitchen appliances and turf to the rear garden • Moments from Hassocks village amenities and train station with direct links into Brighton & London • Carport and parking space • Plenty of storage space • 10 year NHBC warranty
Location: • Nearest Station: N/A • Distance to Station: N/A
Agent Information: • Address: London Road, Hassocks, BN6 9NA
Full Description: Plot 54 | The Ockenden | Friars Oak This three-bedroom home has offers flexible living with its open plan kitchen/dining area with bi-fold doors to the rear garden, allowing plenty of natural light into the home. The separate living idea is great for relaxed evening with the family. The separate WC complete this floor. On the first floor there are two double bedroom with plenty of space for bedroom furniture and access to the family bathroom.There's also a private staircase leading up to the impressive en suite main bedroom that occupies the entire top floor. However, this room offers versatility and can be used for your needs such as a nursery, gym, a den or dressing area - the possibilities are endless. Tenure: FreeholdEstate management fee: £398.82Council Tax Band: TBC - Council Tax Band will be confirmed by the local authority on completion of the propertyRoom DimensionsGround FloorKitchen-Dining Area - 5.6m x 4.1m , 18'6" x 13'8"Living Room - 4.1m x 3.8m , 13'8" x 12'6"First FloorBedroom 2 max - 4.1m x 3.2 , 13'8" x 10'6"Bedroom 3 - 4.1m x 2.7 , 13'8" x 9'1"Second FloorBedroom 1 max - 3.9m x 3.0m, 13'2" x 10'1"
Location
Address
London Road, Hassocks, BN6 9NA
City
Hassocks
Features and Finishes
Triple glazing, solar panels panels and electric vehicle charging port included as standard, Open plan kitchen/dining area with bi-fold doors to the rear garden, ideal for entertaining, Private top floor with en suite to bedroom 1, Move in summer 2025, Flooring throughout, AEG kitchen appliances and turf to the rear garden, Moments from Hassocks village amenities and train station with direct links into Brighton & London, Carport and parking space, Plenty of storage space, 10 year NHBC warranty
Legal Notice
Our comprehensive database is populated by our meticulous research and analysis of public data. MirrorRealEstate strives for accuracy and we make every effort to verify the information. However, MirrorRealEstate is not liable for the use or misuse of the site's information. The information displayed on MirrorRealEstate.com is for reference only.

