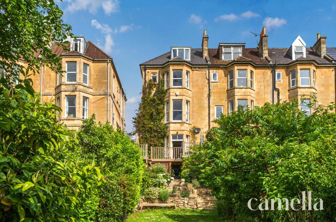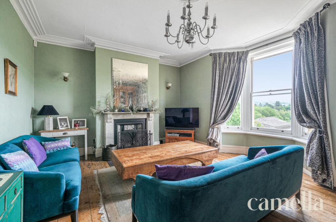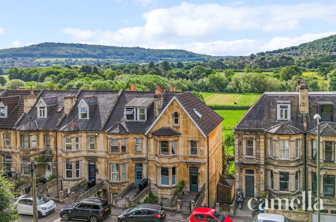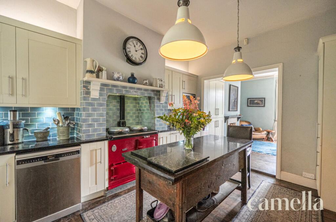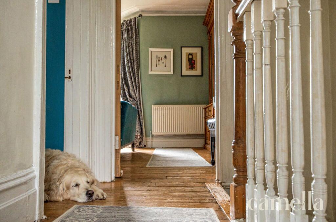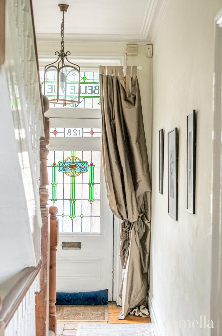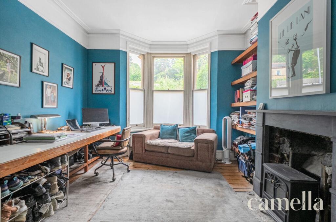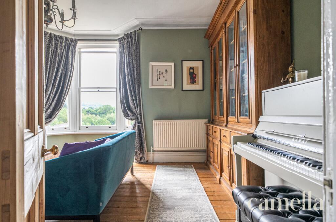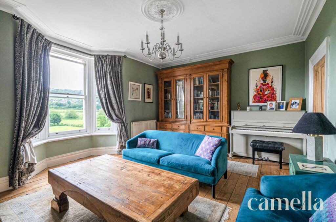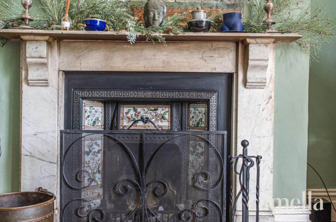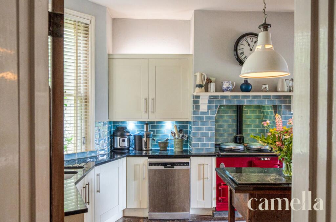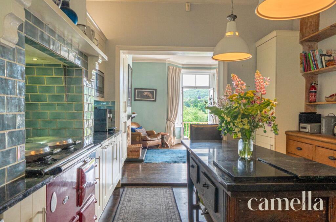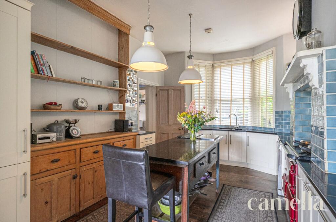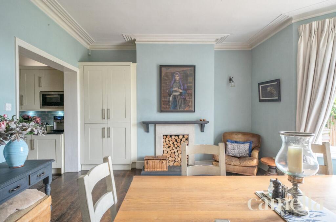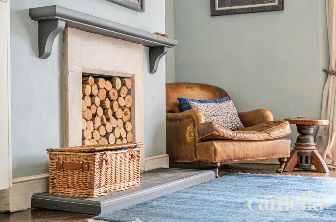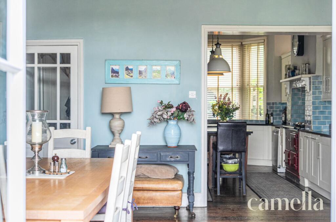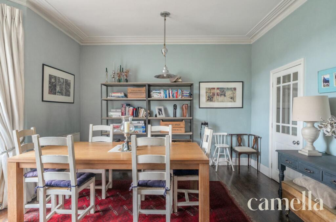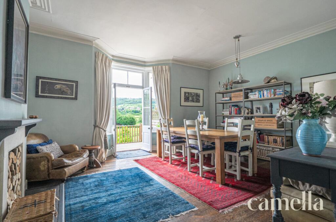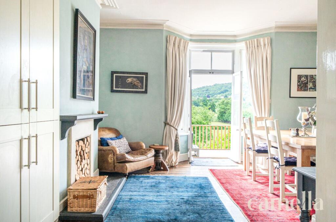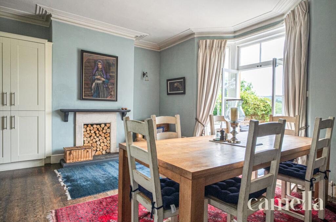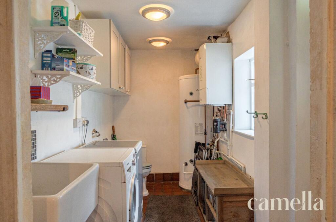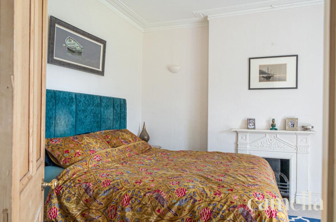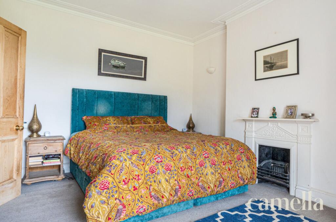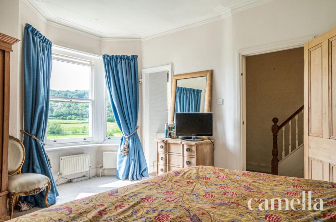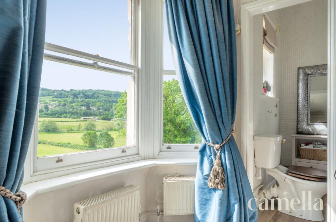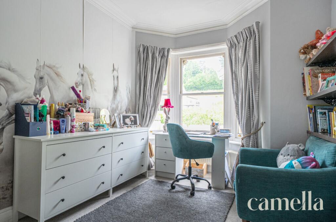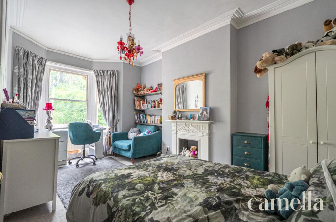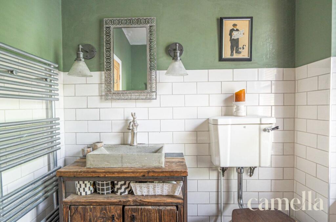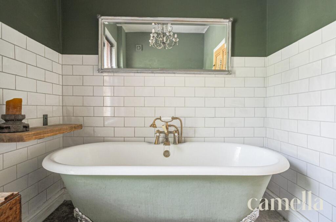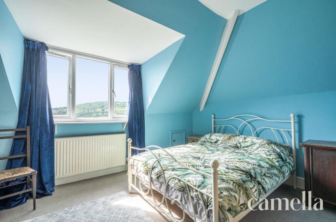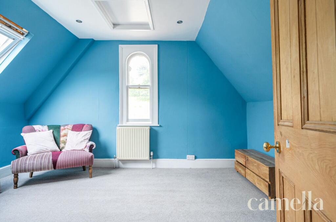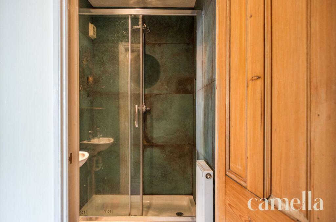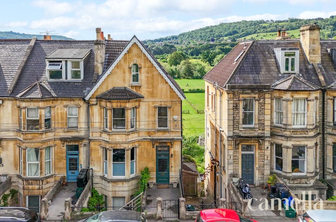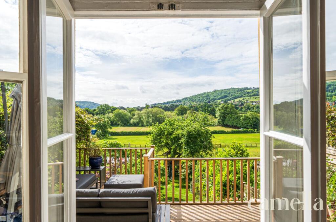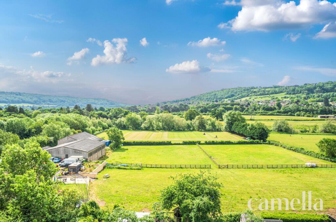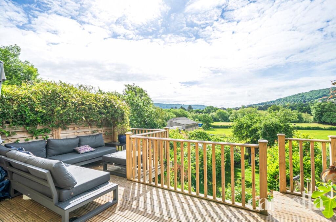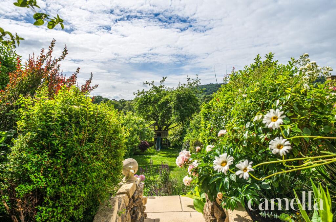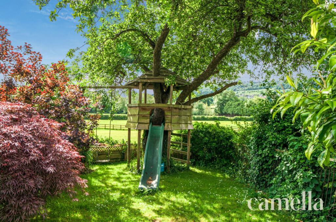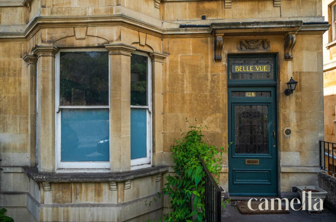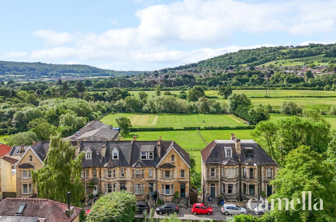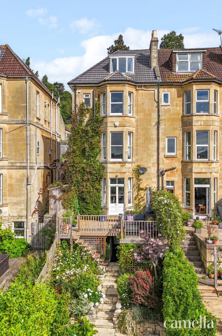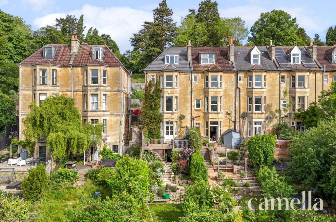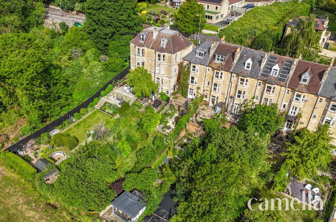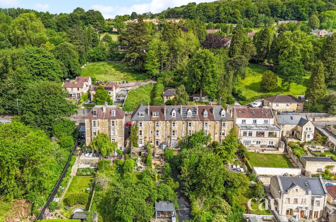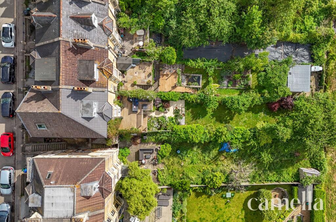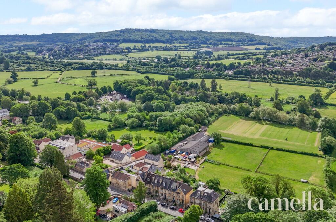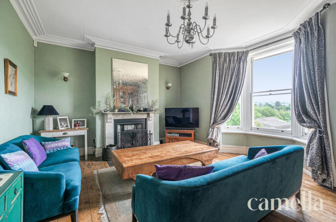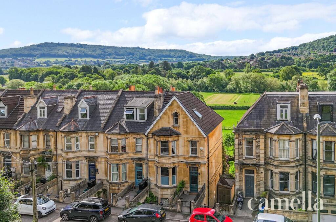London Road West, Bath, BA1
Property Details
Bedrooms
4
Bathrooms
2
Property Type
End of Terrace
Description
Property Details: • Type: End of Terrace • Tenure: Freehold • Floor Area: N/A
Key Features: • VICTORIAN END OF TERRACE FREEHOLD PROPERTY SET OVER FOUR FLOORS WITH CELLAR • HIGHLY DESIRABLE VILLAGE OF BATHEASTON • 4 SPACIOUS DOUBLE BEDROOMS • STUNNING PERIOD FEATURES & HIGH CEILINGS • BEAUTIFUL VIEWS OVER BATHAMPTON MEADOWS • SECLUDED SOUTH-FACING REAR GARDEN WITH DECKING AREA AND MATURE SHRUBS • CLOSE TO THE BUS STOP WITH EASY ACCESS TO BATH CITY CENTRE (2 MILES) • CLOSE TO LOCAL VILLAGE AMENITIES - GATHER CAFE, BOOTS PHARMACY, GP • CHARMING KITCHEN WITH ISLAND AND FITTED DRESSER • NO CHAIN
Location: • Nearest Station: N/A • Distance to Station: N/A
Agent Information: • Address: 246 High Street Batheaston Bath BA1 7RA
Full Description: Setting the sceneSet in the picturesque village of Batheaston, just two miles from the historic city of Bath, this property offers the perfect balance of rural tranquillity and urban access. Known for its strong community spirit and riverside setting, Batheaston combines natural beauty with everyday convenience.Close to the River Avon, the village enjoys scenic walking and cycling routes, including the iconic Solsbury Hill. Batheaston Meadows provides open green space ideal for picnics, dog walks, and wildlife spotting—plus paddleboarding in the warmer months.Located close to local village amenities such as the Gather Cafe, Boots Pharmacy, and GP, residents enjoy the convenience of city living in a peaceful village setting. For commuters, Batheaston is conveniently placed for the M4 motorway and Bath Spa train station.Families will appreciate the excellent nearby primary schools—Batheaston, Bathford, and Bathampton—as well as access to top secondary and independent schools in Bath and Wiltshire.The PropertyThis Victorian end of terrace freehold property offers a perfect blend of period charm and contemporary convenience. Spread over four floors with a cellar, this delightful home boasts stunning period features, including high ceilings and beautiful views overlooking Bathampton Meadows. The property comprises four spacious double bedrooms, ensuring ample space for a growing family or visiting guests. The charming kitchen, complete with an island and fitted dresser, provides a cosy space for culinary creations.Step outside to discover the secluded South-facing rear garden, a tranquil oasis featuring a decking area and mature shrubs, ideal for al fresco dining and relaxation. The property also benefits from a small front courtyard providing easy access to the front of the property from the Lower Ground level.Perfect for those seeking a characterful home in a picturesque location, this property is offered with no chain.EPC Rating: EEntrance hallwayA welcoming entrance hallway featuring beautiful stained glass door, a practical coir mat well, and original oak floorboards that add warmth and character.Sitting room5.55m x 4.09mSpacious and elegant this room features high ceilings and a lovely bay window that frames spectacular views over Bathampton Meadows. The space is rich in period charm, with original oak floorboards underfoot, a real wood burning fireplace with an ornate marble surround and original decorative tiles. Beautifully preserved original wood cornices and original sash windows adding character and craftsmanship throughout.Office/Reception Room4.33m x 3.64mA stunning and spacious front-aspect reception room, currently used as an office, featuring a striking bay window that floods the space with natural light. High ceilings and original cornices enhance the room’s period charm, while original oak wood flooring adds warmth and character. The room also benefits from built-in shelving and an unfinished fireplace fitted with an electric wood burner.Kitchen4.26m x 3.41mA beautifully appointed bespoke cream Shaker-style kitchen located on the lower ground floor, featuring sleek black granite worktops and a charming built-in original dresser. At its heart sits a stunning AGA, serving as a striking centrepiece. The kitchen offers space for a freestanding island and includes integrated appliances such as a fridge, freezer, and microwave, with additional space for a dishwasher.Dining Room5.55m x 4.04mA large and light-filled rear-facing dining room, featuring French windows that open directly onto a decked area—perfect for entertaining. This elegant space showcases beautiful period features, including original cornicing and a charming open fireplace (currently not in use). A fitted pantry cupboard adds practicality while complementing the room’s classic character.Utility/WCA practical mixed-use WC and utility room featuring terracotta floor tiles and convenient access to the front courtyard. The space includes a recently installed toilet, wall-mounted cabinets for storage, and ample room for a Belfast sink. It also houses the boiler, newly fitted in 2022, making this a highly functional and well-designed area of the homeCellar5.22m x 3.87mA spacious and practical cellar with full electrics, accessed via stairs from the kitchen. This versatile space features a large fitted workbench and offers excellent potential for use as a home gym, workshop, or additional storage.Bedroom 14.11m x 3.72mThis spacious rear-aspect main bedroom boasts a beautiful bay window with far-reaching views over Bathampton Meadows. Period features include elegant cornicing and a decorative fireplace, adding charm and character. The room also benefits from a private en-suite WC and sink for added convenience.Bedroom 24.34m x 3.62mThis generously-sized double bedroom features a large front-aspect bay window that fills the room with natural light. Finished with a soft grey carpet, it includes a decorative fireplace, built-in shelves, a generous storage cupboard, and ample space for a double fitted wardrobe.BathroomA stunning front-aspect bathroom featuring classic metro tiles and sleek slate flooring. A beautiful roll-top bath provides a luxurious focal point, complemented by a custom vanity sink unit and a heated towel rail for added comfort and convenience.Bedroom 34.73m x 3.25mThis bright and airy double bedroom, located in a loft conversion, benefits from a dual-aspect layout with Velux windows that flood the space with natural light. A well-proportioned room, it offers a comfortable and peaceful retreat with plenty of charm.Bedroom 44.63m x 3.41mA generously sized double bedroom overlooking the garden and stunning views, with ample space for a large double wardrobe and additional furniture.Shower roomA stylish shower room featuring natural stone tiles, a sleek shower unit, and a contemporary sink.YardSmall front courtyard for easy access to the front of the property from the Lower Ground level.Rear GardenA standout feature of this home is the large south-facing garden, accessed directly from the dining room onto a spacious deck—ideal for outdoor dining and entertaining with stunning views. Recently renovated Bath stone steps lead down to a generous lawn bordered by mature shrubs and fruit-bearing apple, pear, and plum trees. At the far end, a custom-built tree house with a swing and slide set offers a perfect play area for children. Additional benefits include access to a cellar from the garden and a storage shed for garden tools.
Location
Address
London Road West, Bath, BA1
Features and Finishes
VICTORIAN END OF TERRACE FREEHOLD PROPERTY SET OVER FOUR FLOORS WITH CELLAR, HIGHLY DESIRABLE VILLAGE OF BATHEASTON, 4 SPACIOUS DOUBLE BEDROOMS, STUNNING PERIOD FEATURES & HIGH CEILINGS, BEAUTIFUL VIEWS OVER BATHAMPTON MEADOWS, SECLUDED SOUTH-FACING REAR GARDEN WITH DECKING AREA AND MATURE SHRUBS, CLOSE TO THE BUS STOP WITH EASY ACCESS TO BATH CITY CENTRE (2 MILES), CLOSE TO LOCAL VILLAGE AMENITIES - GATHER CAFE, BOOTS PHARMACY, GP, CHARMING KITCHEN WITH ISLAND AND FITTED DRESSER, NO CHAIN
Legal Notice
Our comprehensive database is populated by our meticulous research and analysis of public data. MirrorRealEstate strives for accuracy and we make every effort to verify the information. However, MirrorRealEstate is not liable for the use or misuse of the site's information. The information displayed on MirrorRealEstate.com is for reference only.
