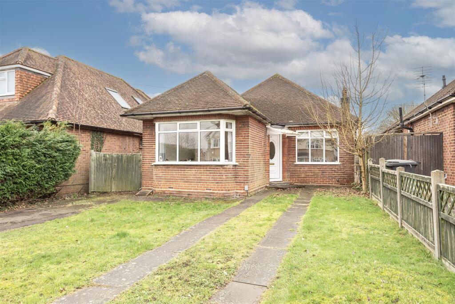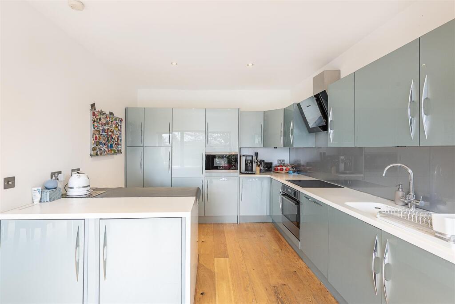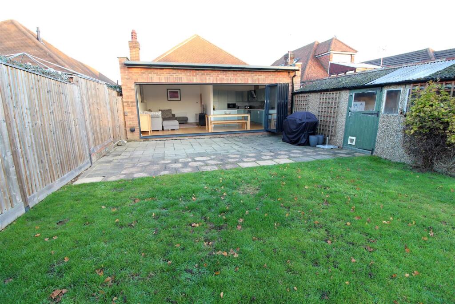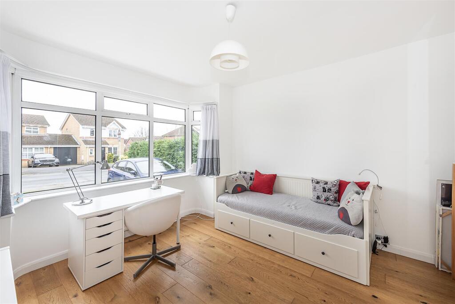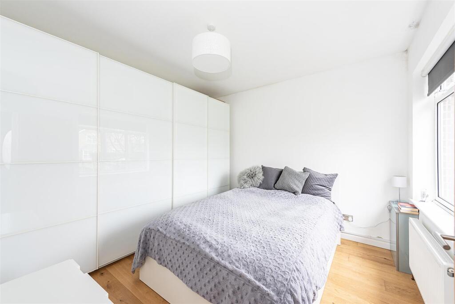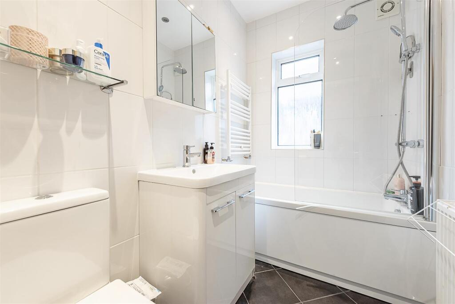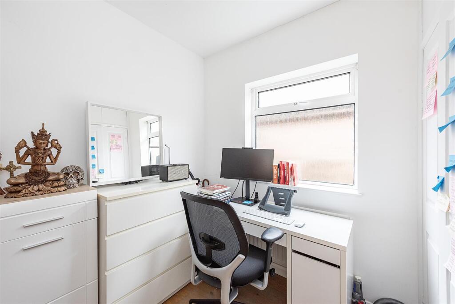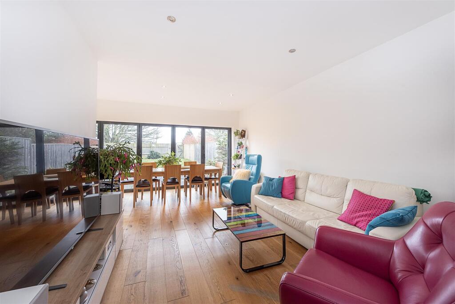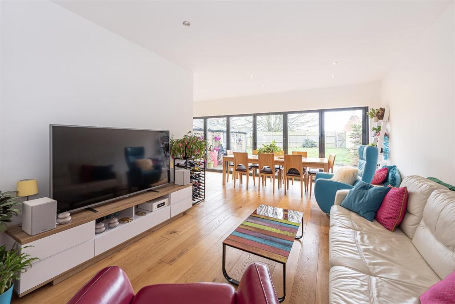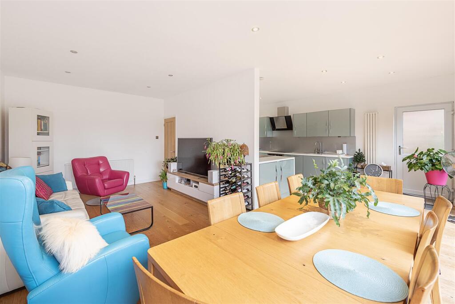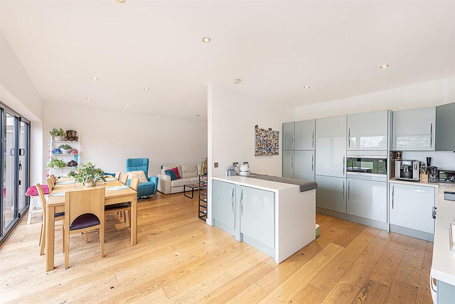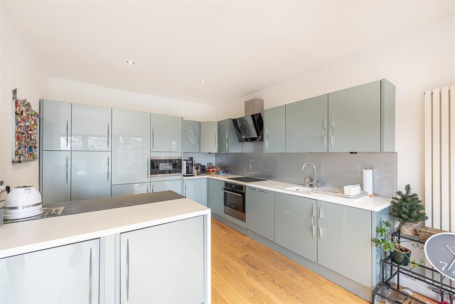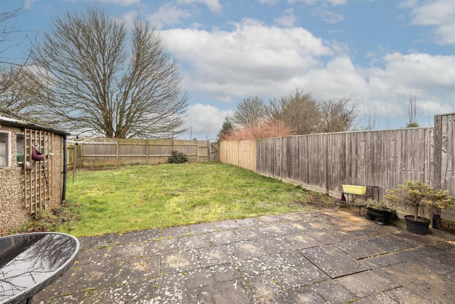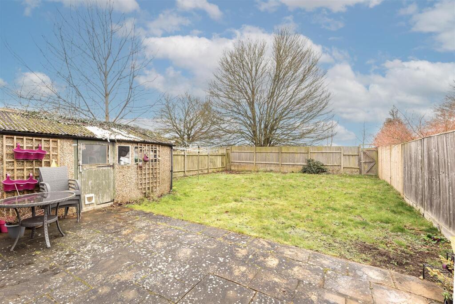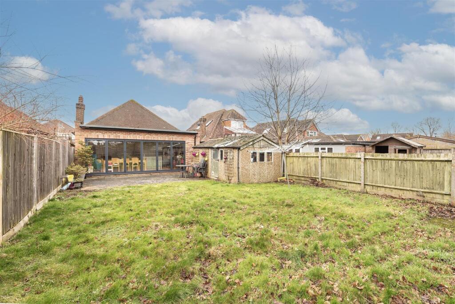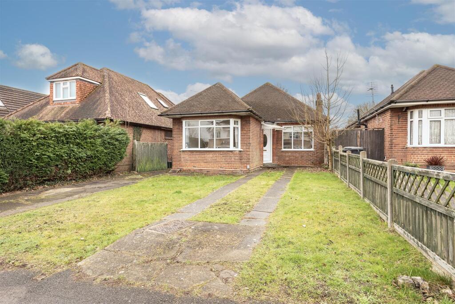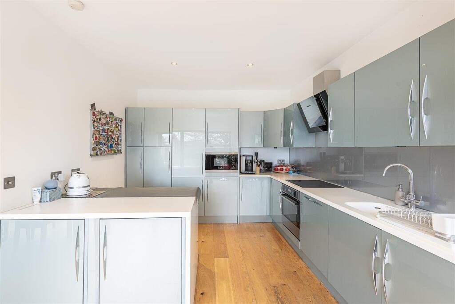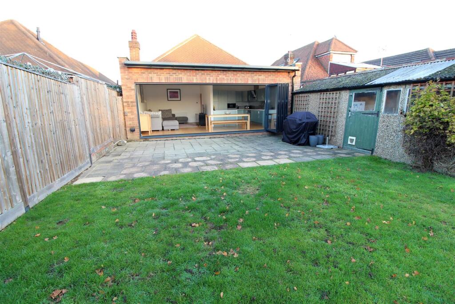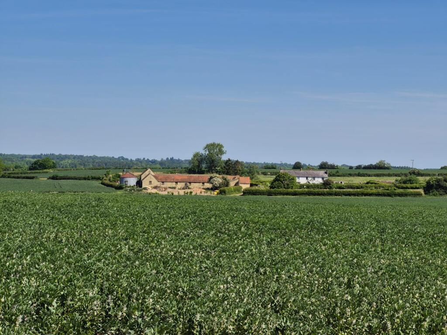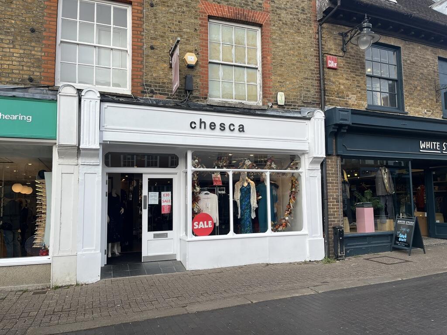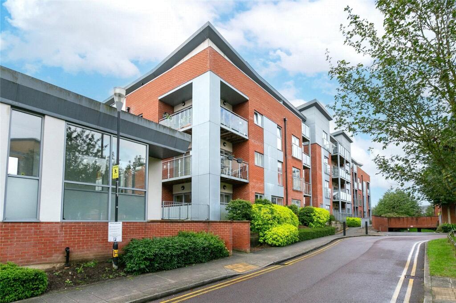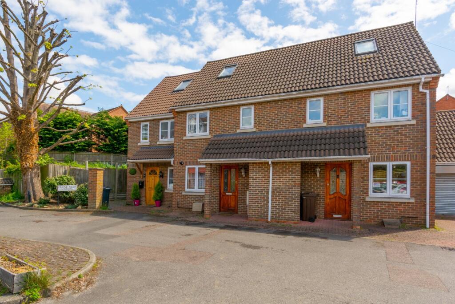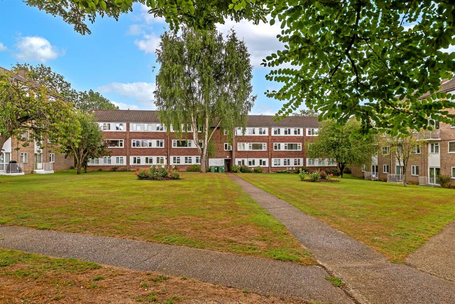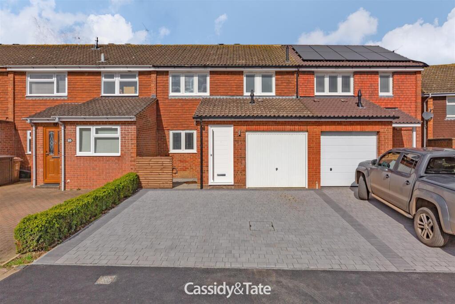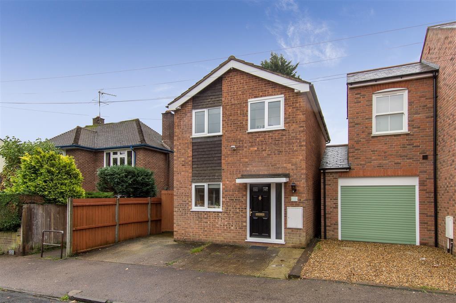Longacres, St Albans
Property Details
Bedrooms
3
Bathrooms
1
Property Type
Detached Bungalow
Description
Property Details: • Type: Detached Bungalow • Tenure: N/A • Floor Area: N/A
Key Features: • Three bedrooms • Stunning open plan family room/kitchen with bi-fold doors • Bathroom with shower • Engineered Oak flooring to main areas • Potential for loft conversion (subject to planning permission) • Good sized rear garden with gated access to Longacres park • Off street parking for several cars • Chain free sale • Detached garage
Location: • Nearest Station: N/A • Distance to Station: N/A
Agent Information: • Address: 32 London Road St. Albans AL1 1NG
Full Description: A beautifully presented three bedroom detached bungalow backing directly onto parkland and within the catchment area of outstanding schooling at both Oakwood Primary and Beaumont Secondary schools. The property also offers potential for loft conversion subject to planning consents and is offered for sale chain free.Full Description - A beautifully presented three bedroom detached bungalow backing directly onto parkland and within the catchment area of outstanding schooling at both Oakwood Primary and Beaumont Secondary schools. The property also offers potential for loft conversion subject to planning consents and is offered for sale chain free.Entrance Hallway - UPVC front door. Engineered Oak flooring. Doors to:Living Room/ Kitchen - A fantastic open plan room with bi-fold doors to the patio and garden beyond. Engineered Oak flooring. Stunning range of wall and base mounted high gloss units with Corian work surfaces over and complimentary glass upstands. Integrated Electrolux appliances to include oven, induction hob, extractor,microwave and dish washer. Further personal door to side.Bedroom One - Double glazed window to front. Radiators. Engineered Oak flooring.Bedroom Two - Double glazed bay window to front. Radiator. Engineered Oak flooring.Bedroom Three - Double glazed window to side. Radiator. Engineered Oak flooring. Cupboard housing gas boiler. Access to insulated loft space.Bathroom - Frosted double glazed window to side. Modern suite in white comprising panelled bath with rainfall shower over and glazed shower screen. Low level WC. Vanity unit with inset basin. Radiator. part tiling to splashbacks.Rear Garden - Large patio leading to a lawned area with fencing to boundaries and personal gate giving access to the park to the rear. Access to front via side.Garage - Detached garage with light and power plus plumbing for washing machine. Personal door to side.Front Garden - Laid mainly to lawn with pathway to front door and driveway with parking for several cars leading to the garage.BrochuresLongacres, St AlbansBrochure
Location
Address
Longacres, St Albans
City
St Albans
Features and Finishes
Three bedrooms, Stunning open plan family room/kitchen with bi-fold doors, Bathroom with shower, Engineered Oak flooring to main areas, Potential for loft conversion (subject to planning permission), Good sized rear garden with gated access to Longacres park, Off street parking for several cars, Chain free sale, Detached garage
Legal Notice
Our comprehensive database is populated by our meticulous research and analysis of public data. MirrorRealEstate strives for accuracy and we make every effort to verify the information. However, MirrorRealEstate is not liable for the use or misuse of the site's information. The information displayed on MirrorRealEstate.com is for reference only.
