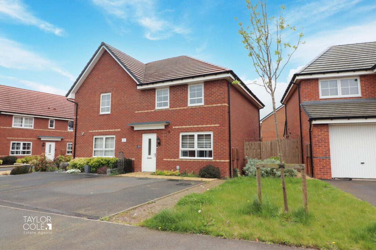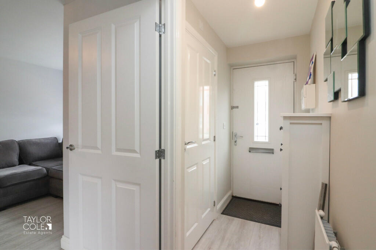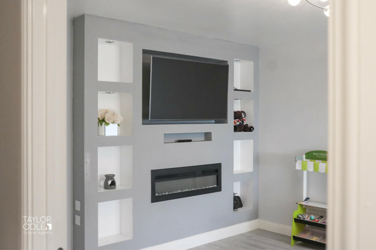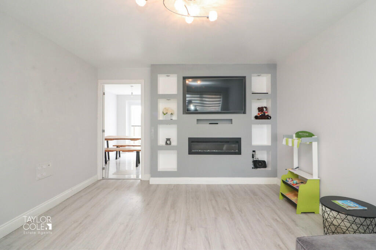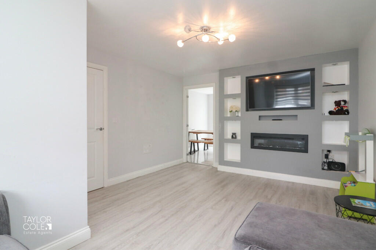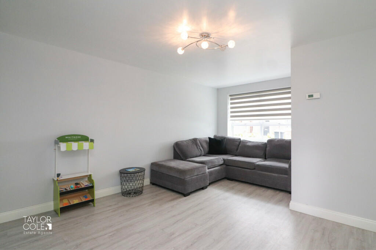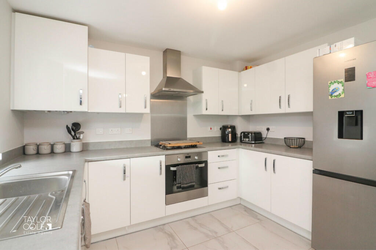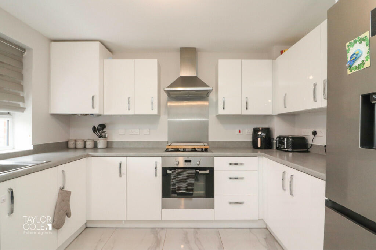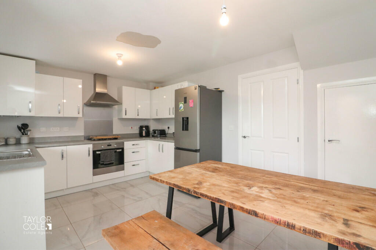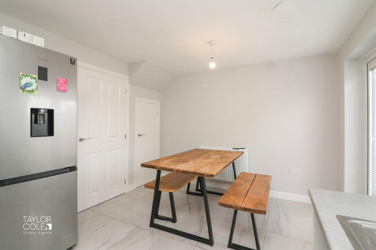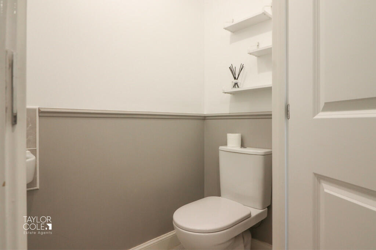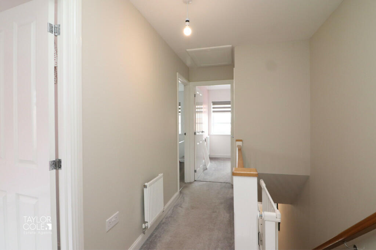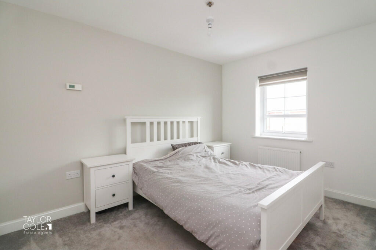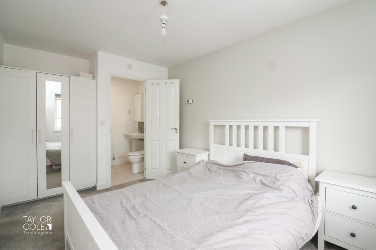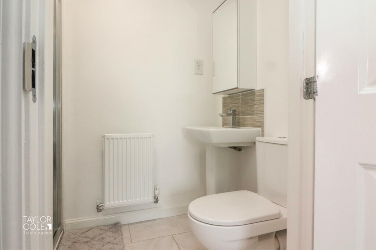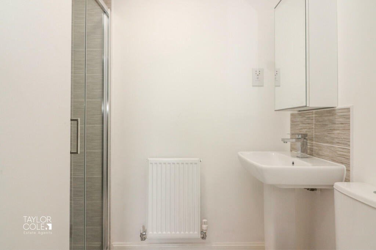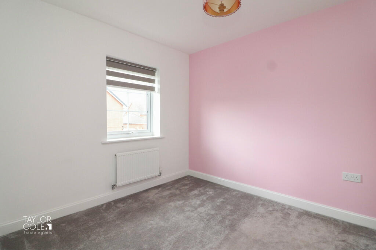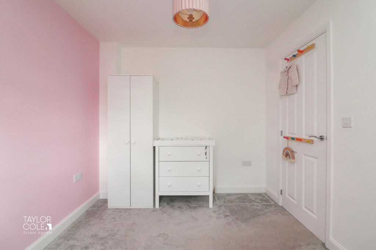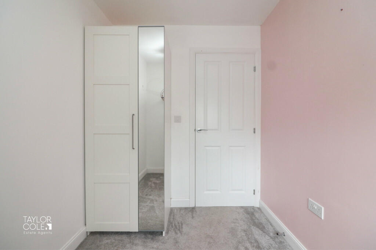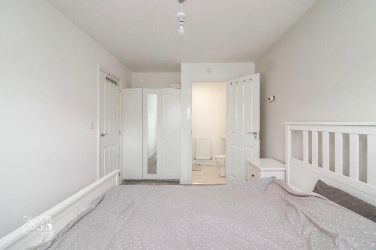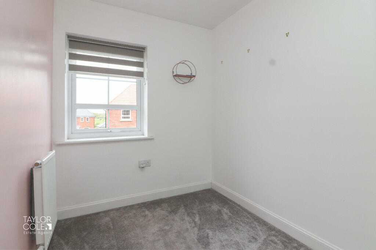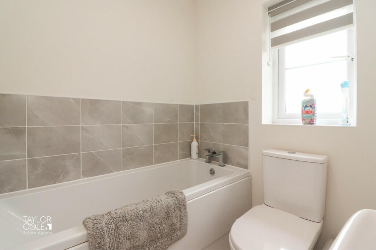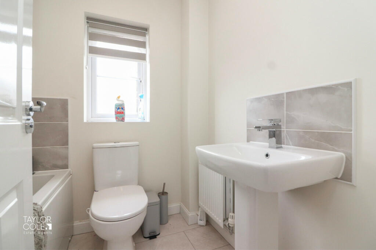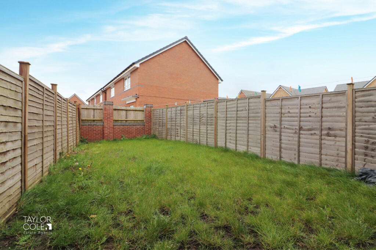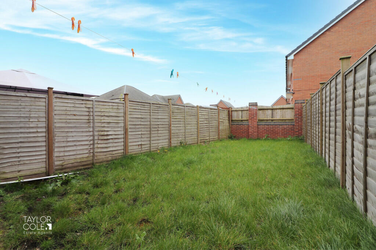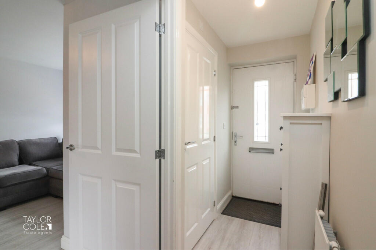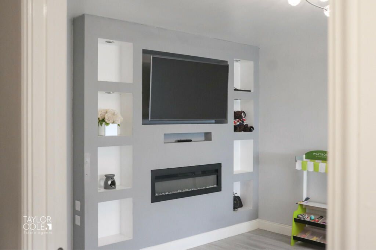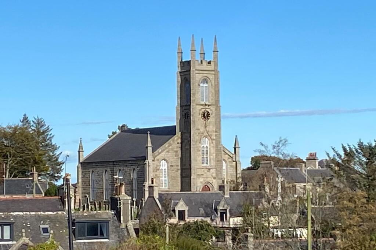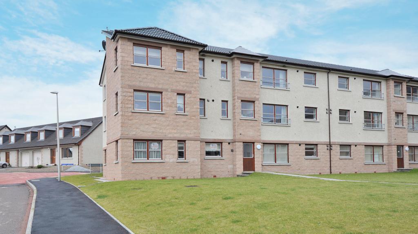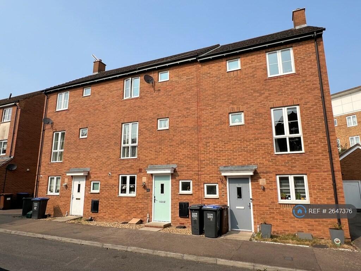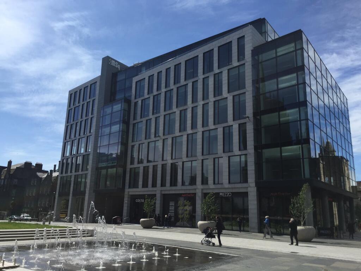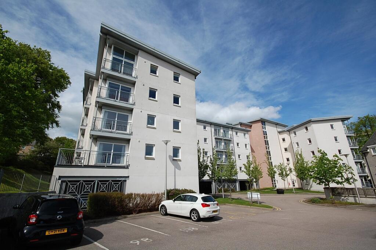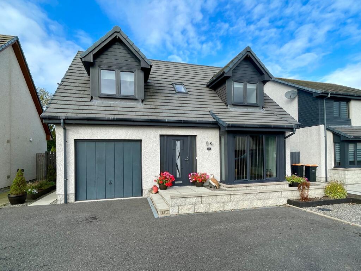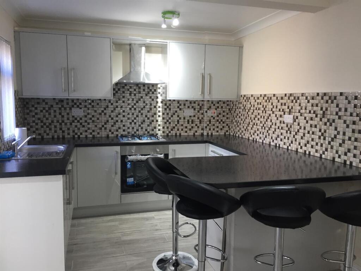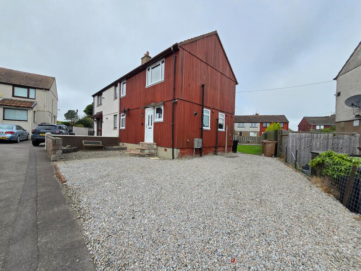Longbourn Crescent, Tamworth
Property Details
Bedrooms
3
Bathrooms
2
Property Type
Semi-Detached
Description
Property Details: • Type: Semi-Detached • Tenure: N/A • Floor Area: N/A
Key Features: • Well-Situated Semi Detached Home • Spacious Family Lounge • Modern Kitchen/Diner • Guest Cloakroom • Master Bedroom With En Suite & Dressing Room • Two Further Bedrooms • Family Bathroom • Rear Garden • Off Road Parking • No Onward Chain
Location: • Nearest Station: N/A • Distance to Station: N/A
Agent Information: • Address: 8 Victoria Road, Tamworth, Staffordshire, B79 7HL
Full Description: Welcome to this well-situated semi-detached family home located in the extremely popular new build development of 'Dunstall Park'. This excellent home offers brilliant proximity to a wealth of shopping, dining, and social amenities, making it an ideal choice for all types of buyers. The property is available with no onward chain, ensuring a smooth and efficient purchase process. GROUND FLOOR Upon entering the property, you are greeted by an inviting entrance hallway, setting a warm and welcoming tone that continues throughout the home. The ground floor seamlessly flows into the spacious lounge, which boasts generous proportions to accommodate a range of freestanding furnishings. This comfortable and stylish space is perfect for relaxation and family gatherings.The modern open-plan kitchen dining area is a highlight of the home, offering ample space for cooking, dining, and entertaining. The kitchen is equipped with integrated appliances, modern cabinetry, and stylish working surfaces, creating a functional and attractive culinary space. Additionally, a guest cloakroom is conveniently located off the hall for added convenience. LOUNGE 11' 8" x 16' 2" (3.58m x 4.93m) KITCHEN/DINER 11' 1" x 14' 11" (3.38m x 4.57m) GUEST CLOAKROOM 5' 2" x 2' 11" (1.60m x 0.91m) FIRST FLOOR Heading upstairs, you will find the master bedroom, complete with an en suite shower room. This private retreat offers comfort and luxury, providing a peaceful escape at the end of the day. Two additional bedrooms are also located on the upper level, both offering ample space for family members, guests, or versatile use as a home office or nursery. A well-appointed family bathroom serves the upper floor, featuring modern amenities and ensuring the utmost convenience for all residents. BEDROOM ONE 13' 8" x 7' 0" (4.19m x 2.15m) EN SUITE 7' 10" x 4' 0" (2.41m x 1.22m) BEDROOM TWO 9' 8" x 8' 0" (2.95m x 2.46m) BEDROOM THREE 8' 2" x 5' 8" (2.51m x 1.75m) BATHROOM 5' 10" x 5' 4" (1.78m x 1.63m) REAR GARDEN The rear garden offers a wonderful blank canvas, with verdant lawns and secure timber fencing to the boundaries. This outdoor space provides a perfect setting for gardening enthusiasts or those looking to create a personalised outdoor retreat. The garden's design ensures privacy and security, making it a safe and enjoyable space for all family members. ANTI MONEY LAUNDERING In accordance with the most recent Anti Money Laundering Legislation, buyers will be required to provide proof of identity and address to the Taylor Cole Estate Agents once an offer has been submitted and accepted (subject to contract) prior to Solicitors being instructed. TENURE We have been advised that this property is freehold, however, prospective buyers are advised to verify the position with their solicitor / legal representative. VIEWING By prior appointment with Taylor Cole Estate Agents on the contact number provided. BrochuresSales Particulars
Location
Address
Longbourn Crescent, Tamworth
City
Longbourn Crescent
Features and Finishes
Well-Situated Semi Detached Home, Spacious Family Lounge, Modern Kitchen/Diner, Guest Cloakroom, Master Bedroom With En Suite & Dressing Room, Two Further Bedrooms, Family Bathroom, Rear Garden, Off Road Parking, No Onward Chain
Legal Notice
Our comprehensive database is populated by our meticulous research and analysis of public data. MirrorRealEstate strives for accuracy and we make every effort to verify the information. However, MirrorRealEstate is not liable for the use or misuse of the site's information. The information displayed on MirrorRealEstate.com is for reference only.
