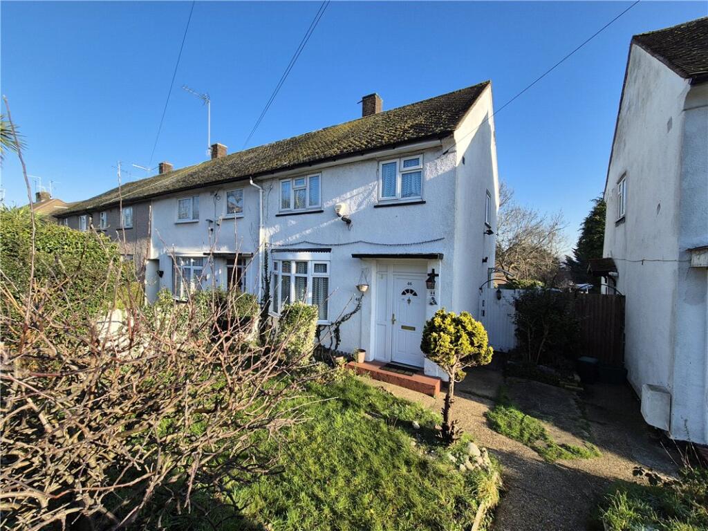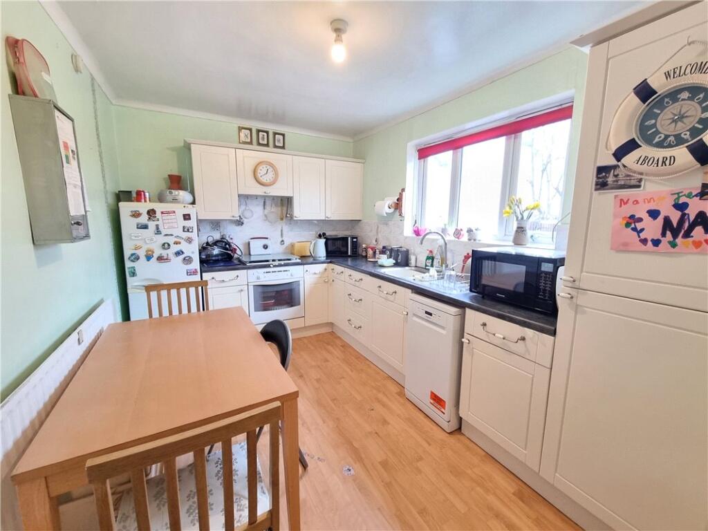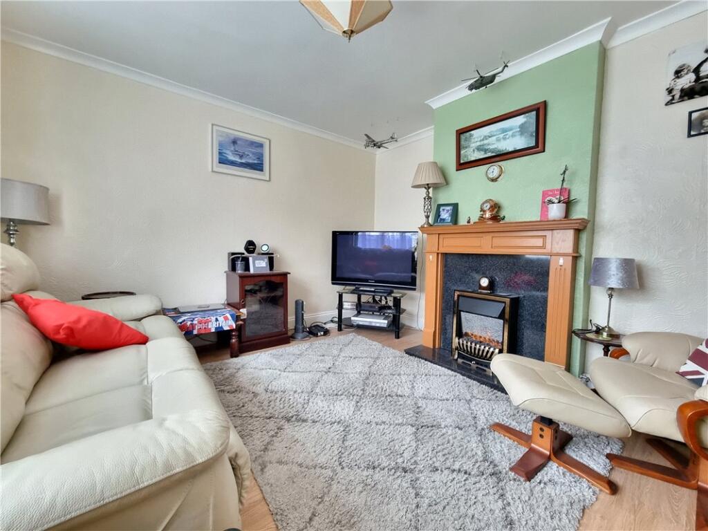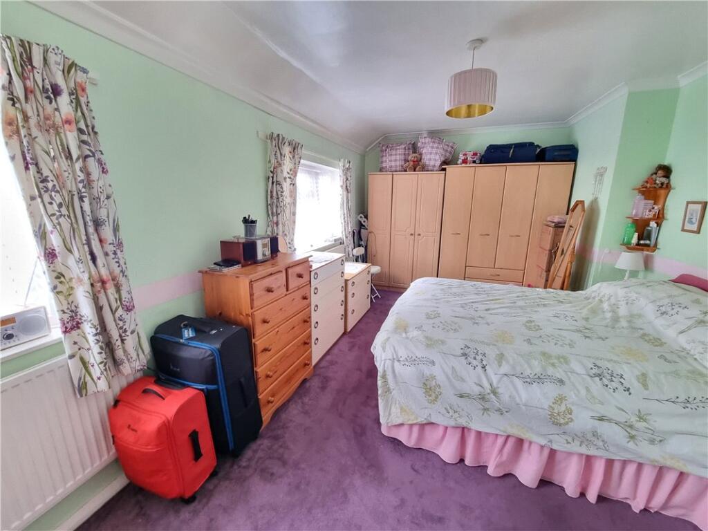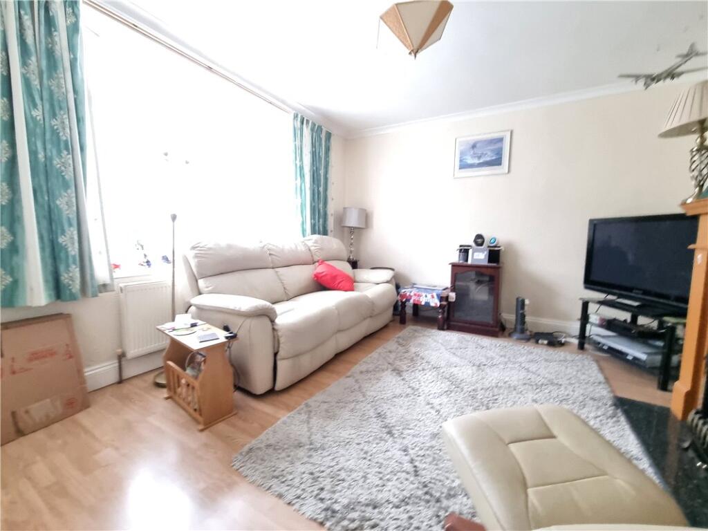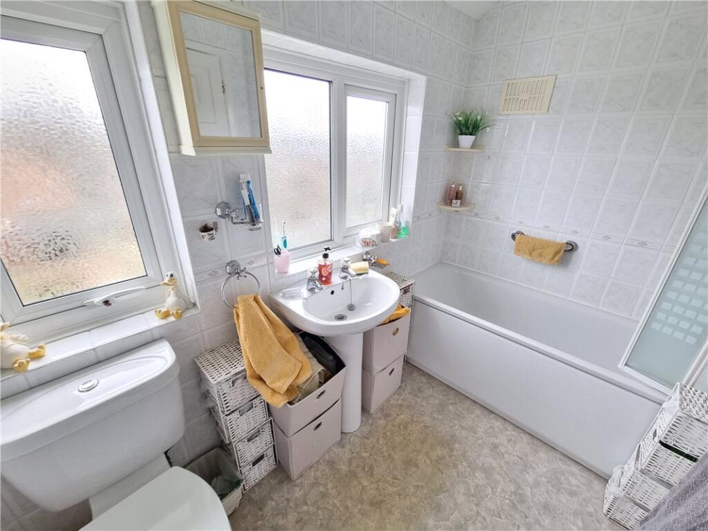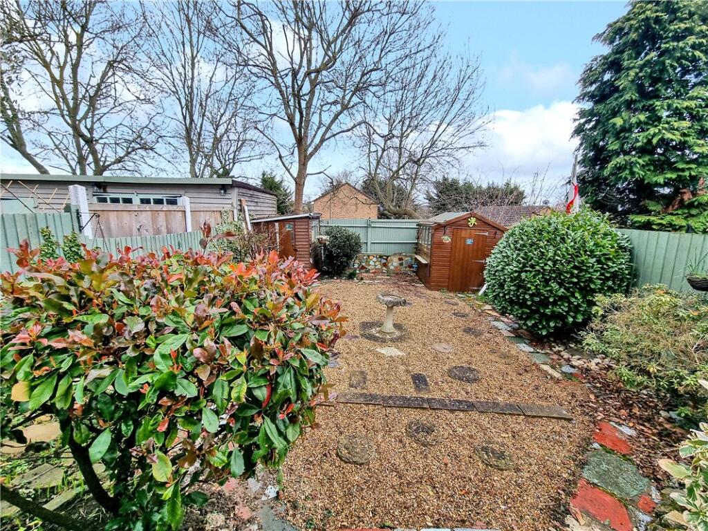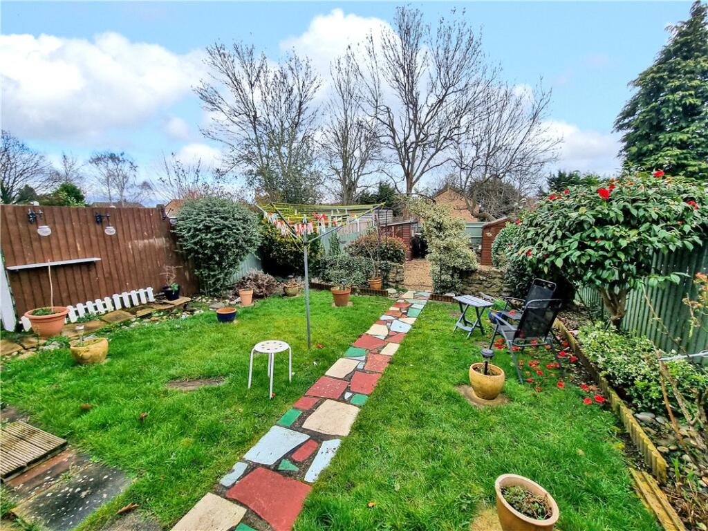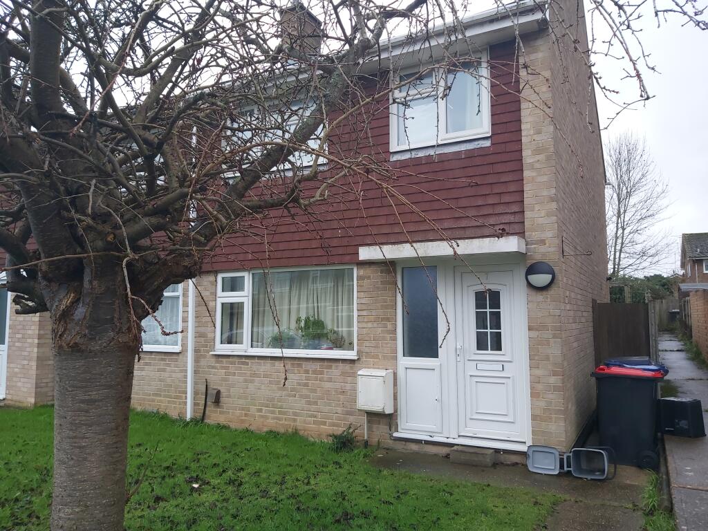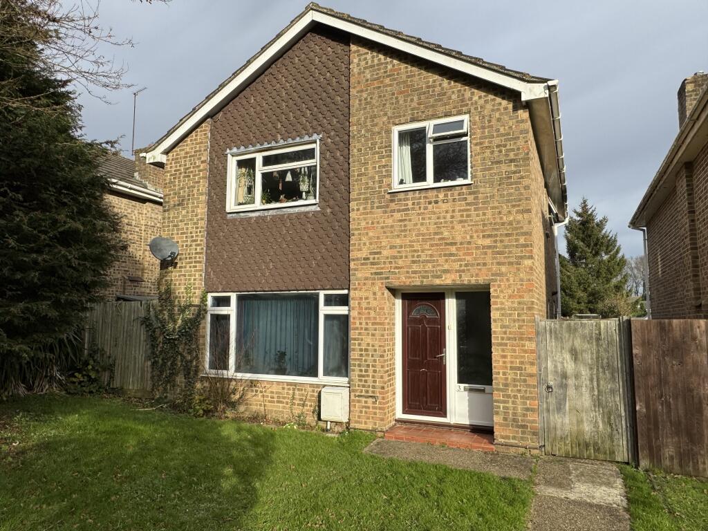Longbury Drive, St Pauls Cray, Kent, BR5
For Sale : GBP 400000
Details
Bed Rooms
2
Bath Rooms
1
Property Type
End of Terrace
Description
Property Details: • Type: End of Terrace • Tenure: N/A • Floor Area: N/A
Key Features: • Central Heating & Double Glazing • Kitchen/Diner • 18ft Main Bedroom • Close To Station & Shops • Front & Rear Gardens • Popular Location
Location: • Nearest Station: N/A • Distance to Station: N/A
Agent Information: • Address: 292 High Street, Orpington, BR6 0NF
Full Description: An opportunity to purchase this two bedroom end of terrace house convenient for St Mary Cray Station & local shops. The property benefits from a pleasant rear garden & also offers much potential. * CENTRAL HEATING & DOUBLE GLAZING * KITCHEN/DINER * 18FT MAIN BEDROOM * CLOSE TO STATION & SHOPS * FRONT & REAR GARDENS * POPULAR LOCATION *ExteriorFront Garden: With steps to front door.Rear Garden: Laid to lawn with various shrubs and a patio area. Gravelled area to rear. Two garden sheds.Key TermsThe property is conveniently situated for a range of local amenities including St Mary Cray Station, Nugent Park Shopping Centre, local bus routes and several Schools..Entrance Hall:Double glazed door to front, stairs to first floor and vinyl flooring.Lounge:15' 1" x 11' 9" (4.6m x 3.58m)Double glazed window to front, feature fireplace with electric fire, radiator and wood laminate flooring.Kitchen/Dining Room:15' 1" x 8' 3" (4.6m x 2.51m)Fitted with a matching range of wall and base units with work surfaces. Integrated oven, gas hob and extractor fan. Space for fridge freezer. Space for slimline dishwasher. Stainless steel sink unit & drainer. Space for table & chairs. Double glazed window to rear.Lobby Area:Understairs storage cupboard. Space for washing machine. Door to rear gardenLanding:Double glazed window to side, access to loft, airing cupboard and fitted carpet.Bedroom 1:18' 5" x 10' 7" (5.61m x 3.23m)Two double glazed windows to front, radiator, built in cupboard and fitted carpet.Bedroom 2:11' 5" x 9' 7" (3.48m x 2.92m)(Maximum dimensions). Double glazed window to rear, built in wardrobe, radiator and fitted carpet.Bathroom:Fitted with a matching three piece suite in white comprising a panelled bath with shower and bi-folding shower screen, pedestal wash hand basin and wc. Double glazed opaque windows to rear. Radiator.BrochuresParticulars
Location
Address
Longbury Drive, St Pauls Cray, Kent, BR5
City
Kent
Features And Finishes
Central Heating & Double Glazing, Kitchen/Diner, 18ft Main Bedroom, Close To Station & Shops, Front & Rear Gardens, Popular Location
Legal Notice
Our comprehensive database is populated by our meticulous research and analysis of public data. MirrorRealEstate strives for accuracy and we make every effort to verify the information. However, MirrorRealEstate is not liable for the use or misuse of the site's information. The information displayed on MirrorRealEstate.com is for reference only.
Real Estate Broker
Robinson Jackson, Orpington
Brokerage
Robinson Jackson, Orpington
Profile Brokerage WebsiteTop Tags
Kitchen/Diner 18ft Main BedroomLikes
0
Views
35
Related Homes






Miramont de Guyenne, Lot et Garonne, Nouvelle-Aquitaine, France
For Sale: EUR286,200


