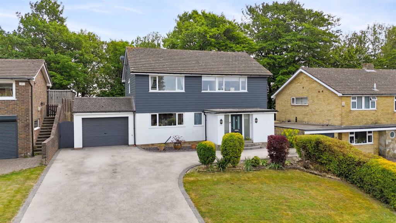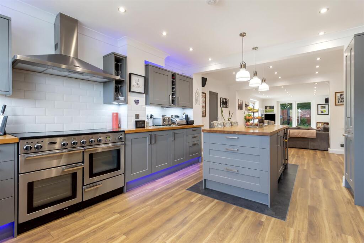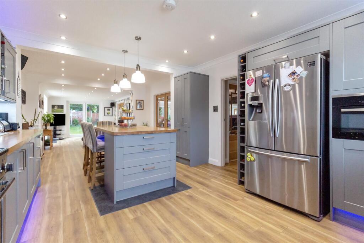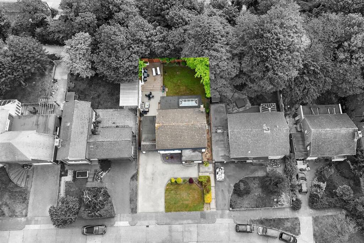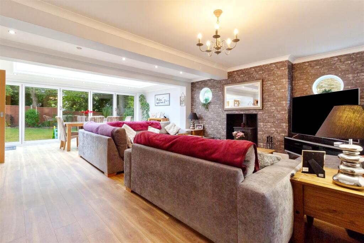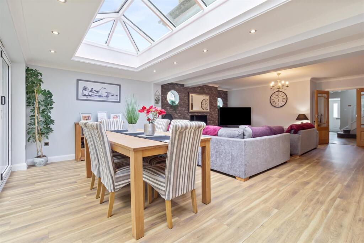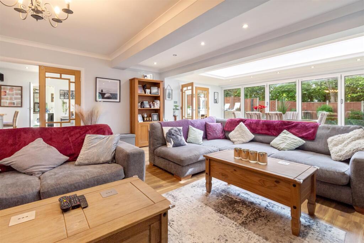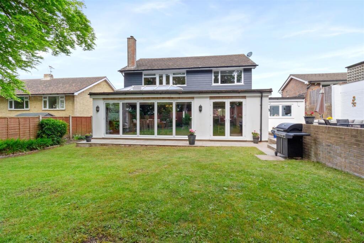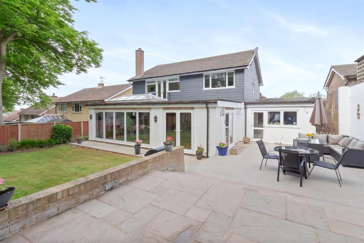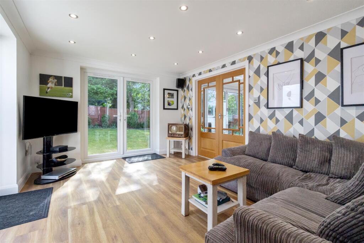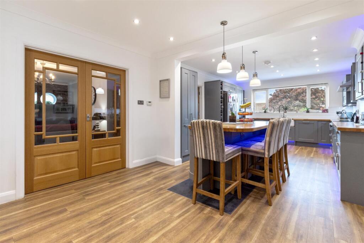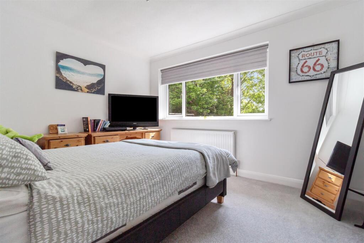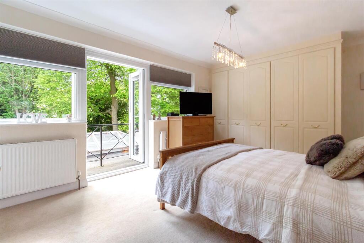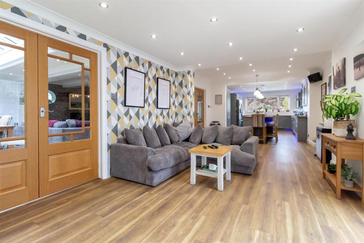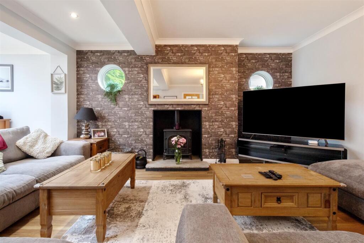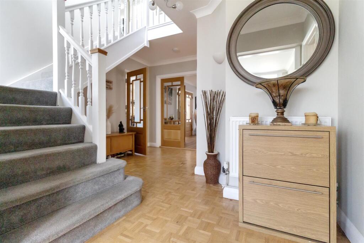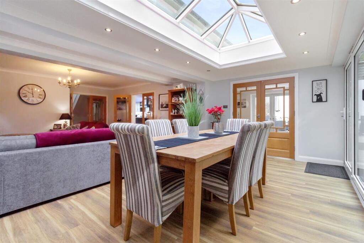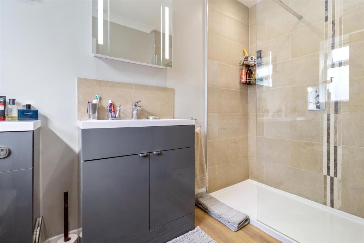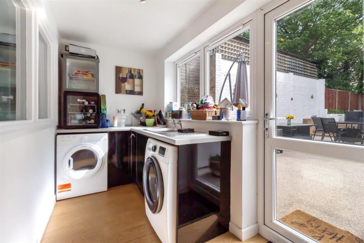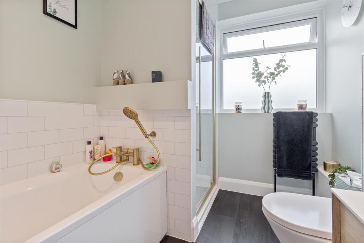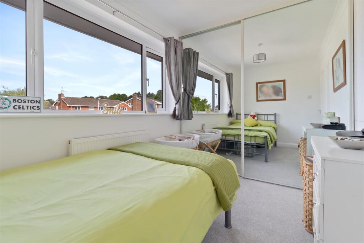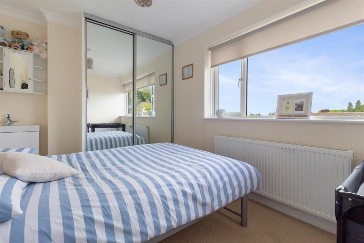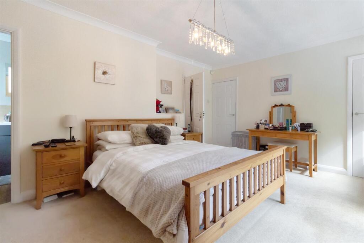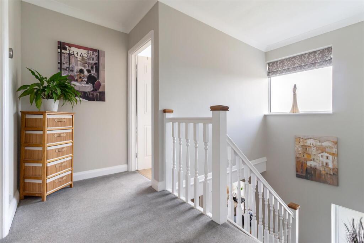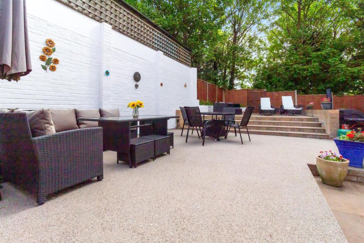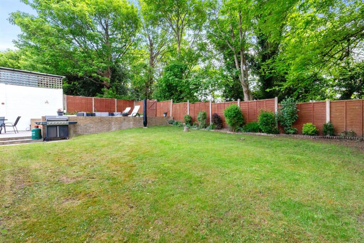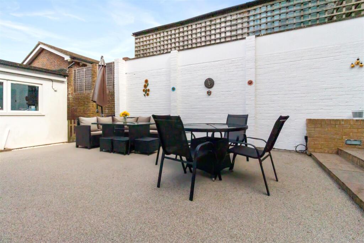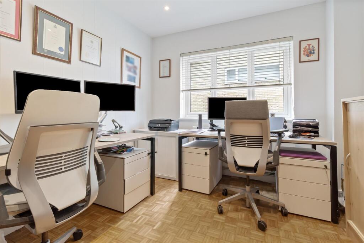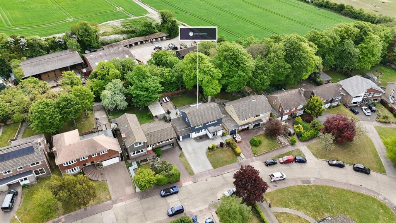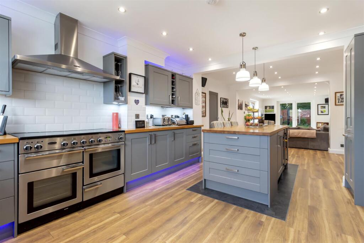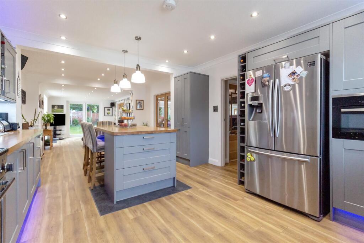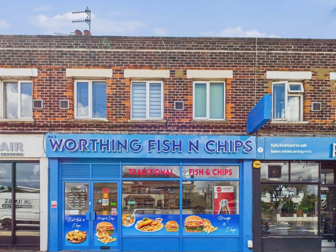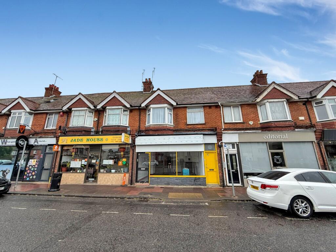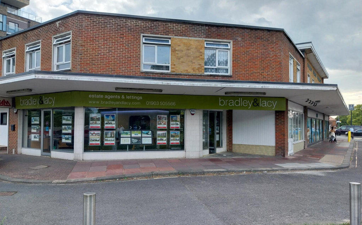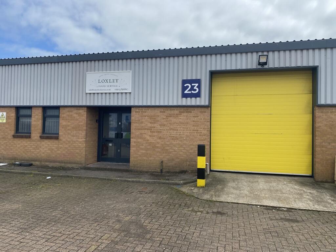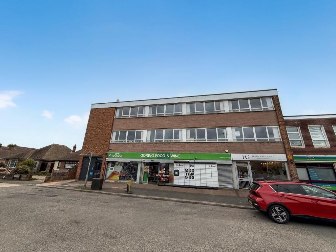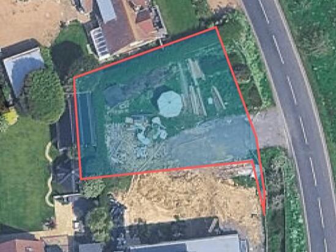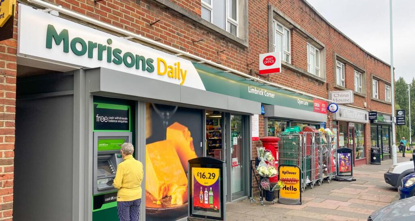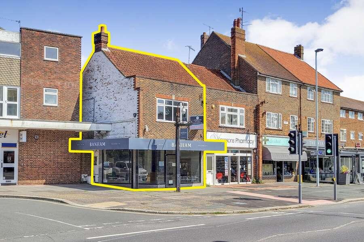Longlands, Worthing
Property Details
Bedrooms
4
Bathrooms
2
Property Type
Detached
Description
Property Details: • Type: Detached • Tenure: Freehold • Floor Area: N/A
Key Features:
Location: • Nearest Station: N/A • Distance to Station: N/A
Agent Information: • Address: 119 George V Avenue, Goring-By-Sea, Worthing, BN11 5SA
Full Description: Guide Price £900,000 - £950,000This beautifully extended detached family home is presented to an exceptional standard and occupies a prime position in the highly sought-after Charmandean area.Offering generous and versatile accommodation, the home welcomes you with a spacious entrance and reception hall that leads into an elegant open-plan lounge and dining area. The heart of the home is the expansive kitchen and breakfast room, which seamlessly connects to a relaxed family space. The kitchen is thoughtfully designed with high-quality finishes, including solid timber worktops, a stylish centre island, and integrated appliances. It opens directly onto the garden, creating a light-filled and sociable space ideal for modern family life.Additional ground floor features include a practical utility room, a well-appointed cloakroom, and an inner lobby providing useful storage options. A ground floor bedroom provides flexibility and could also serve as a comfortable home office, offering privacy and convenience for remote working.Upstairs, a galleried landing leads to four well-sized bedrooms. The main bedroom enjoys direct access to a private balcony and terrace, along with extensive wardrobe space and a modern en-suite shower room. The remaining bedrooms are bright and thoughtfully arranged, with built-in storage and lovely outlooks. A sleek family bathroom completes the first-floor accommodation and features both a shower and a bath, designed with contemporary fixtures and finishes.Outside, the home sits on a generous plot with a wide driveway offering ample off-road parking, a well-kept front garden, and access to an integral garage. The rear garden is a secluded retreat with a large lawn, two distinct patio areas ideal for entertaining or relaxing, and a private gate offering direct access to Charmandean Lane.Entrance Porch - 2.51m x 2.06m (8'3 x 6'9) - Hallway - Lounge - 8.23m x 5.36m (27'0 x 17'7) - Open Plan Kitchen/Dining Room - 7.82m x 4.39m (25'8 x 14'5) - Family Room - 4.39m x 3.48m (14'5 x 11'5) - Utility Room - 3.58m x 1.55m (11'9 x 5'1) - Office - 3.43m x 3.00m (11'3 x 9'10) - Lobby - 1.98m x 1.12m (6'6 x 3'8) - Ground Floor Cloakroom - 2.13m x 1.02m (7'0 x 3'4) - First Floor Landing - 3.91m x 1.42m (12'10 x 4'8) - Bedroom One - 5.16m x 3.76m (16'11 x 12'4) - En-Suite Shower Room - 2.82m x 1.63m (9'3 x 5'4) - Bedroom Two - 3.86m x 3.15m (12'8 x 10'4) - Bedroom Three - 3.73m x 2.54m (12'3 x 8'4) - Bedroom Four - 3.23m x 2.41m (10'7 x 7'11) - Family Bathroom - 2.72m x 2.08m (8'11 x 6'10) - Private Driveway - Front Garden - Rear Garden - Double Garage - 5.38m x 3.63m (17'8 x 11'11) - BrochuresLonglands, WorthingBrochure
Location
Address
Longlands, Worthing
City
Worthing
Legal Notice
Our comprehensive database is populated by our meticulous research and analysis of public data. MirrorRealEstate strives for accuracy and we make every effort to verify the information. However, MirrorRealEstate is not liable for the use or misuse of the site's information. The information displayed on MirrorRealEstate.com is for reference only.
