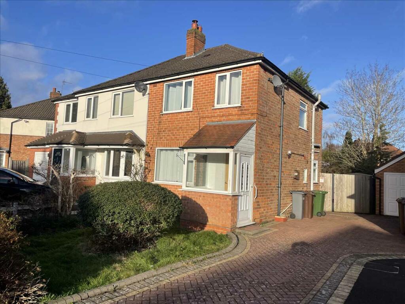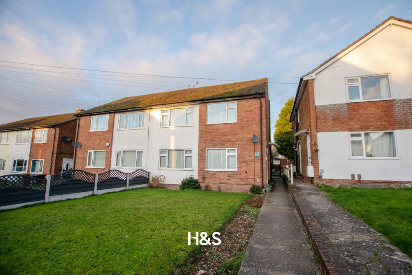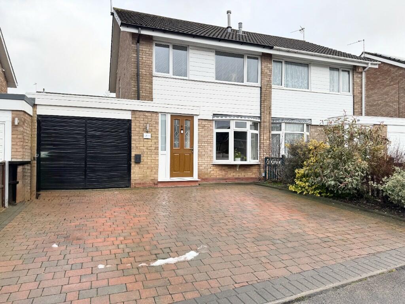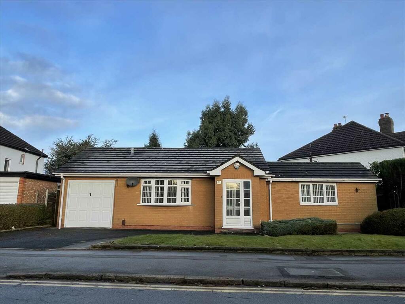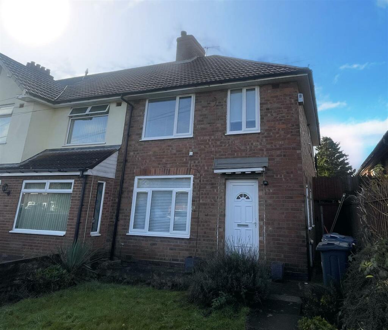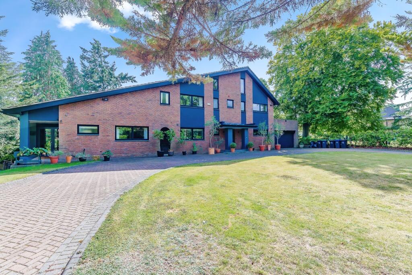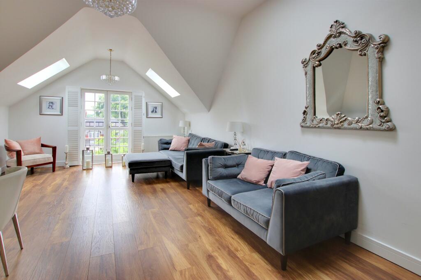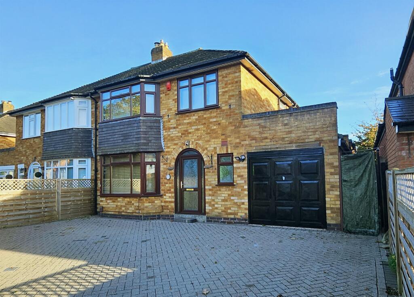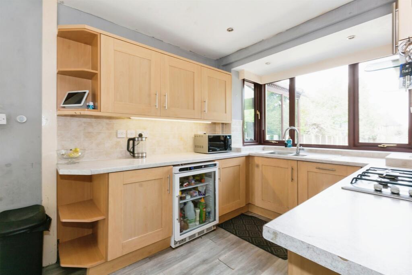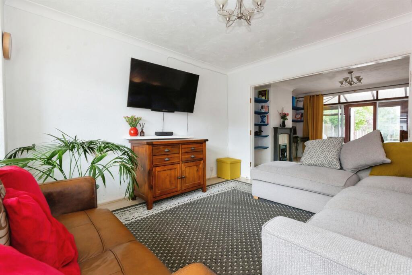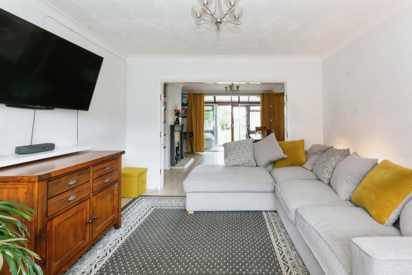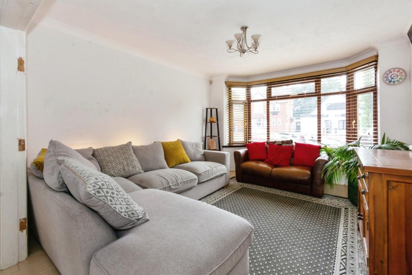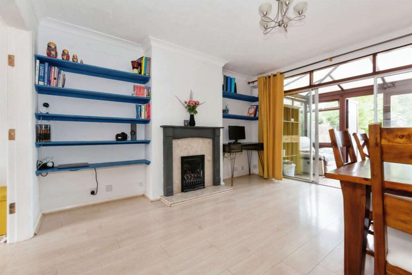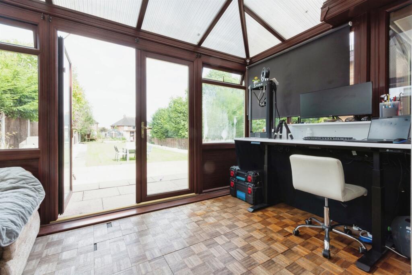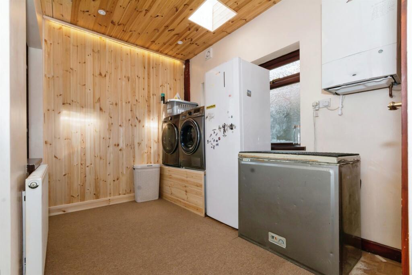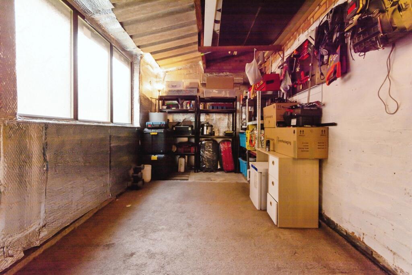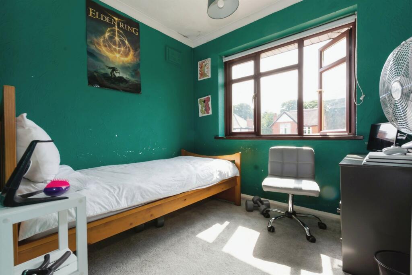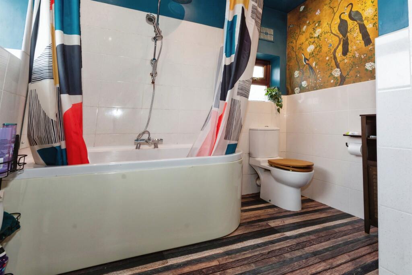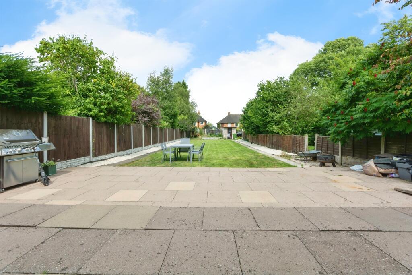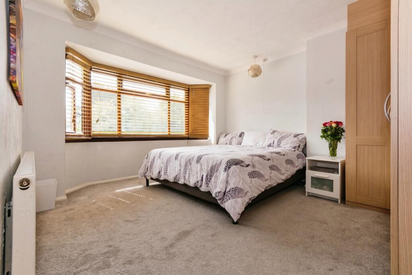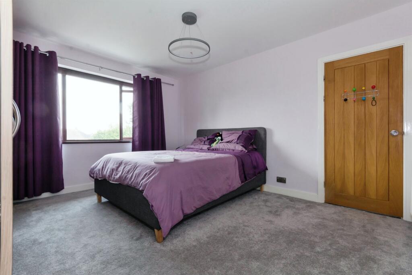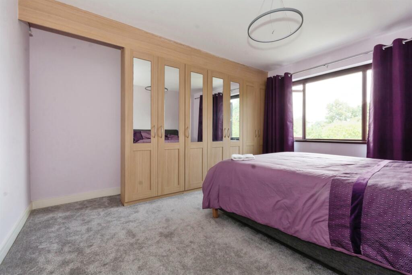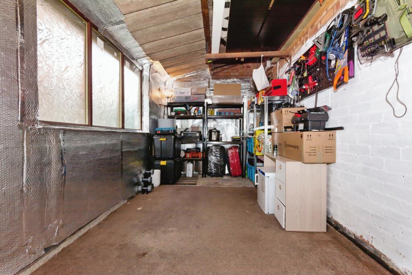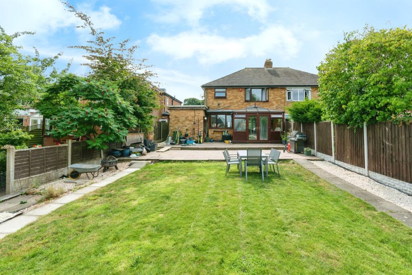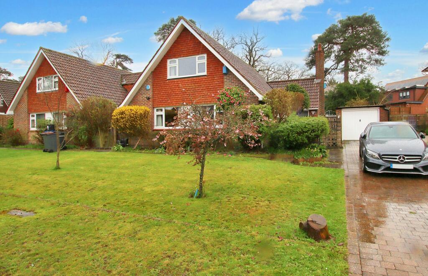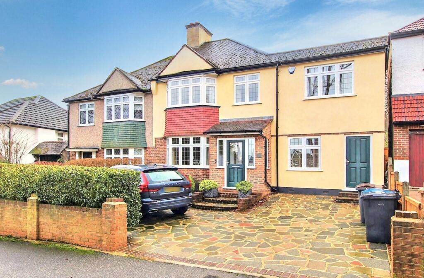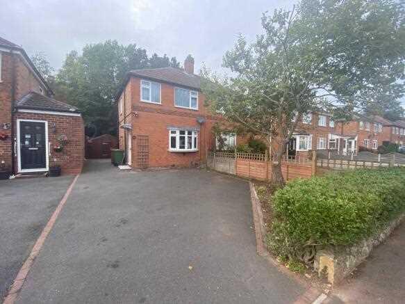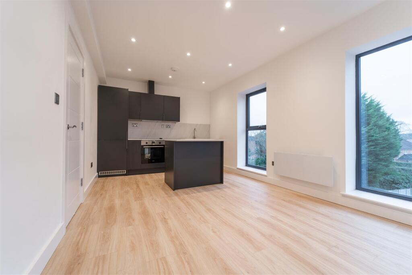Longmore Road, Shirley, Solihull
For Sale : GBP 475000
Details
Bed Rooms
3
Bath Rooms
1
Property Type
Semi-Detached
Description
Property Details: • Type: Semi-Detached • Tenure: N/A • Floor Area: N/A
Key Features: • NO UPWARD CHAIN • DOWNSTAIRS GUEST W/C • IN A MUCH SOUGHT AFTER LOCATION • CATCHMENT AREA FOR TUDOR GRANGE • THREE GENEROUSLY SIZED BEDROOMS • LARGE REAR GARDEN WITH SIDE ACCESS • DRIVEWAY PARKING WITH SECURITY BOLLARDS • POTENTIAL TO EXTEND WITH PLANNING PERMISSION IN PLACE
Location: • Nearest Station: N/A • Distance to Station: N/A
Agent Information: • Address: 183 Stratford Road, Shirley, Solihull, B90 3AU
Full Description: SUMMARYCharming three bedroom property which is a stones throw away from local amenities and transport. Comprising of two large reception rooms, kitchen with utility room, conservatory and downstairs WC. Upstairs features three generously sized bedrooms and also a well appointed family bathroom.DESCRIPTIONHomely three-bedroom semi-detached property with approved planning permission for a wraparound extension, comprising of 2 large reception rooms, downstairs cloakroom with wide hallway and upper landing space. Fitted kitchen with gas hob and electric cooker and added benefit of pantry which can also be utilised as a small utility area, out of the kitchen is a large utility room that houses a guest WC and converted garage which has been utilised as an extra utility room. Upstairs affords three generous sized bedrooms with the two larger rooms having fitted wardrobes, further upstairs is a family bathroom complete with wash basin, WC and bath with fitted shower. The property is double-glazed throughout and benefits from loft space which has potential to extend in to. The rear garden is expansive and offers an elegant area to entertain family and friends and is further complimented by a conservatory. The front garden is paved and has a dropped kerb with space on the driveway for three vehicles with security bollards for added peace of mind.Agents NoteThis property has an offer accepted subject to contract but is still currently available to view.Entrance Porch Double glazed obscure windows all round.Entrance Hallway Double glazed window to side elevation and under stairs storage.Lounge 11' 10" x 11' 9" ( 3.61m x 3.58m )Double glazed bay window to front elevation and laminate flooring.Reception Room 14' 1" x 11' 10" ( 4.29m x 3.61m )Patio doors to conservatory, gas fire with surround, chimney and laminate flooring.Kitchen 10' 9" x 8' 4" ( 3.28m x 2.54m )Double glazed window to rear elevation, a range of wall and base units with work surface over incorporating a sink with drainer unit, gas hob, electric cooker, fridge freezer, dishwasher, spotlights, smart switches and pantry.Landing Obscure double glazed window to side elevation and loft access.Bedroom One 14' 1" x 11' 10" into bay ( 4.29m x 3.61m into bay )Double glazed bay window to front elevation, fitted wardrobes, central heating radiator and laminate flooring.Bedroom Two 13' 6" x 12' 2" ( 4.11m x 3.71m )Double glazed window to rear elevation, fitted wardrobes, central heating radiator and fitted wardrobes.Bedroom Three 7' 6" x 8' 5" ( 2.29m x 2.57m )Double glazed window to front elevation and central heating radiator.Bathroom Double glazed window to rear elevation, W.C, vanity wash hand basin with mirror, bath, shower, spotlights and smart switches.Utility 15' 6" x 7' 9" ( 4.72m x 2.36m )Double glazed window to side elevation, double glazed skylights and spotlights.W.C Double glazed window to side elevation and W.C.Front Garden Block paved driveway providing off road parking for multiple vehicles, access to garage and security lights.Rear Garden Paved patio, laid to lawn, rhino greenhouse, treehouse, storage shed, raised beds and planning permission to extend.Garage 8' 1" x 19' 2" ( 2.46m x 5.84m )1. MONEY LAUNDERING REGULATIONS - Intending purchasers will be asked to produce identification documentation at a later stage and we would ask for your co-operation in order that there will be no delay in agreeing the sale. 2. These particulars do not constitute part or all of an offer or contract. 3. The measurements indicated are supplied for guidance only and as such must be considered incorrect. 4. Potential buyers are advised to recheck the measurements before committing to any expense. 5. Burchell Edwards has not tested any apparatus, equipment, fixtures, fittings or services and it is the buyers interests to check the working condition of any appliances. 6. Burchell Edwards has not sought to verify the legal title of the property and the buyers must obtain verification from their solicitor.BrochuresFull Details
Location
Address
Longmore Road, Shirley, Solihull
City
Shirley
Features And Finishes
NO UPWARD CHAIN, DOWNSTAIRS GUEST W/C, IN A MUCH SOUGHT AFTER LOCATION, CATCHMENT AREA FOR TUDOR GRANGE, THREE GENEROUSLY SIZED BEDROOMS, LARGE REAR GARDEN WITH SIDE ACCESS, DRIVEWAY PARKING WITH SECURITY BOLLARDS, POTENTIAL TO EXTEND WITH PLANNING PERMISSION IN PLACE
Legal Notice
Our comprehensive database is populated by our meticulous research and analysis of public data. MirrorRealEstate strives for accuracy and we make every effort to verify the information. However, MirrorRealEstate is not liable for the use or misuse of the site's information. The information displayed on MirrorRealEstate.com is for reference only.
Real Estate Broker
Burchell Edwards, Shirley
Brokerage
Burchell Edwards, Shirley
Profile Brokerage WebsiteTop Tags
Likes
0
Views
18
Related Homes
