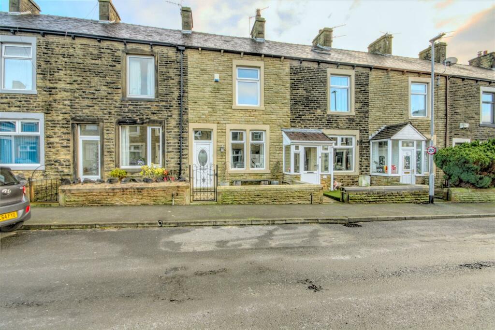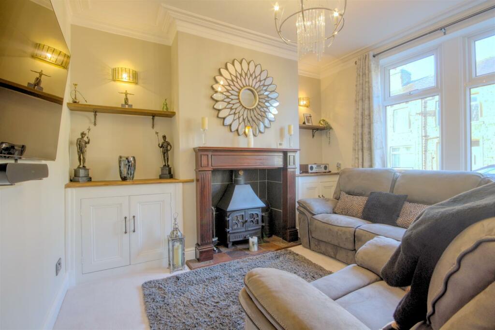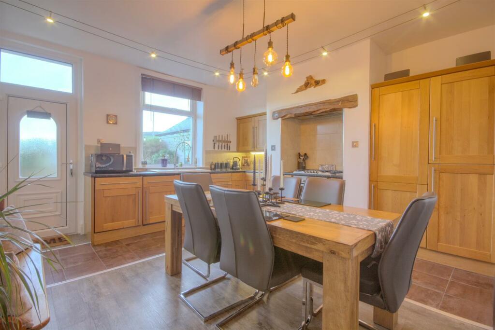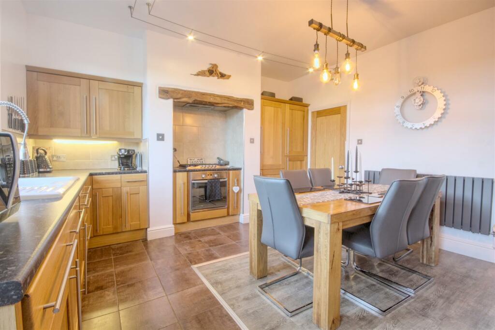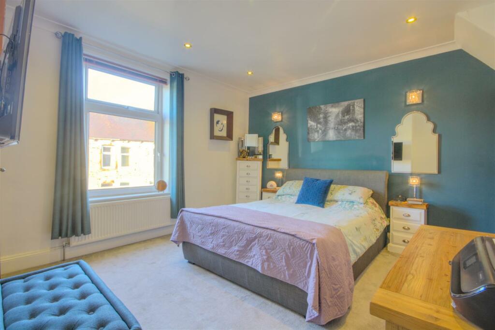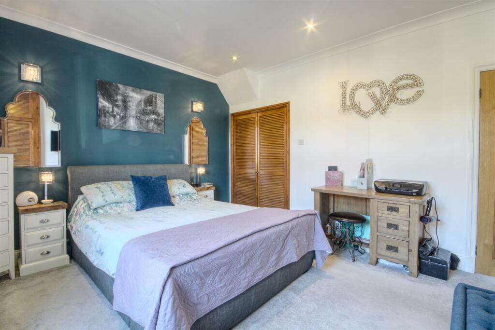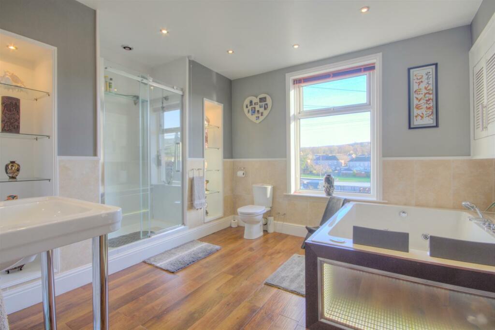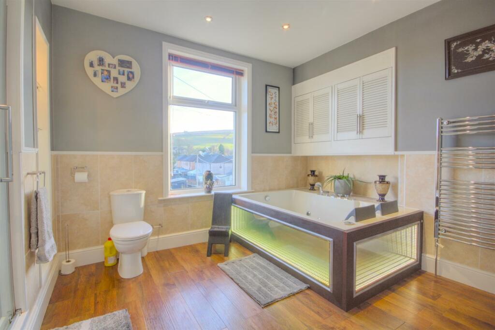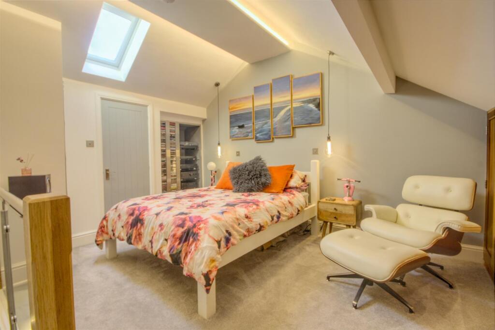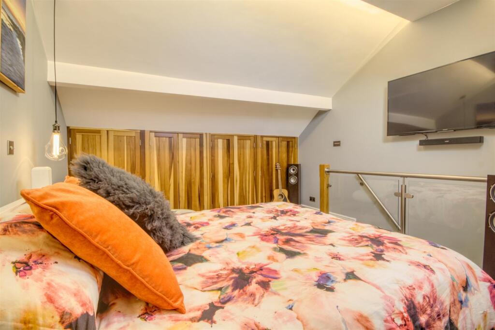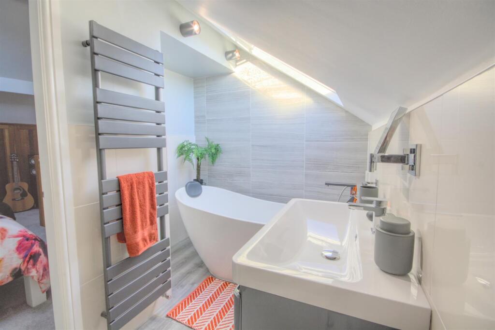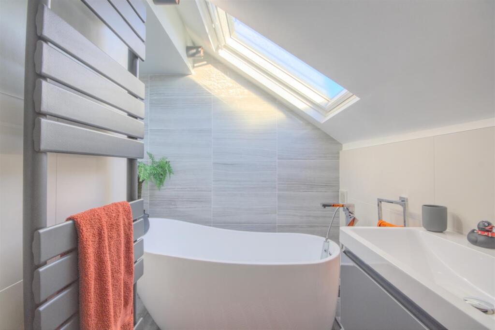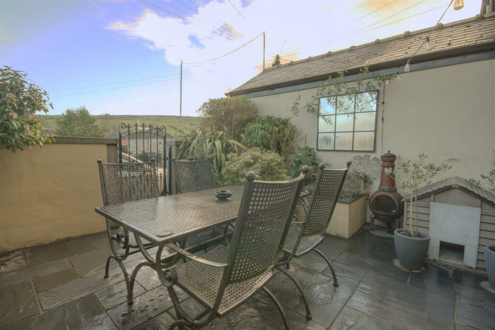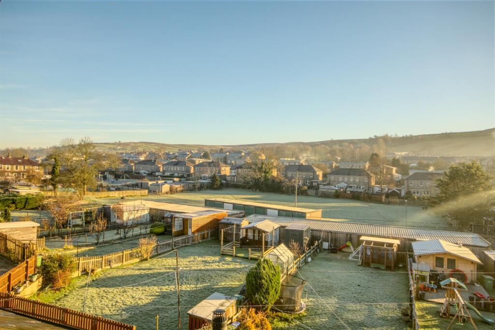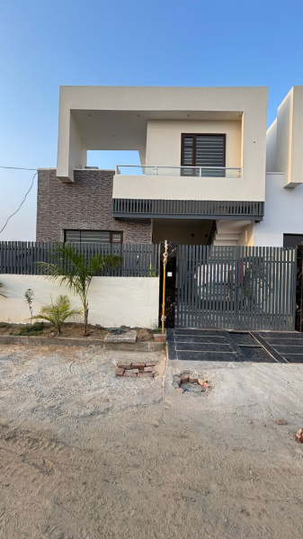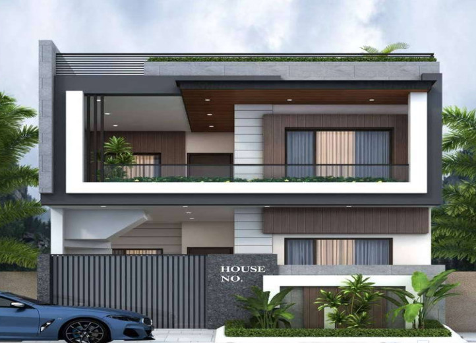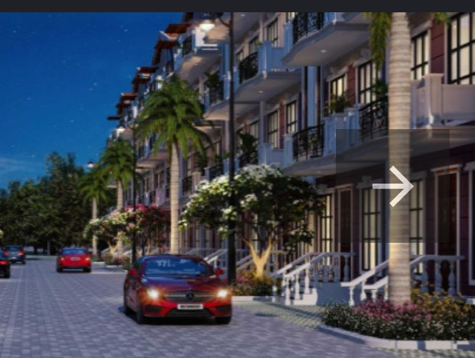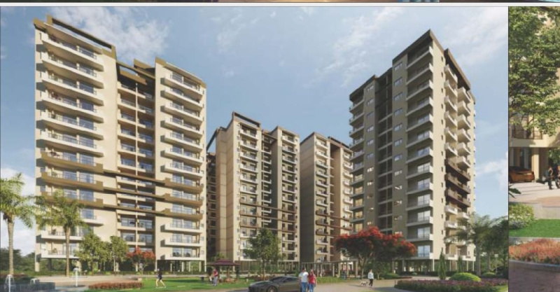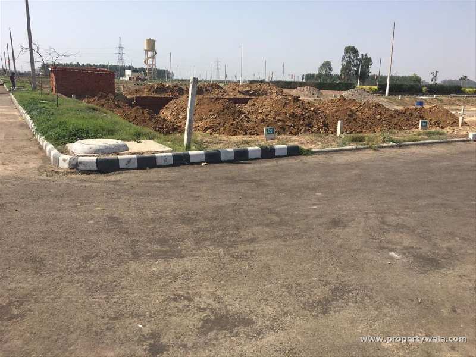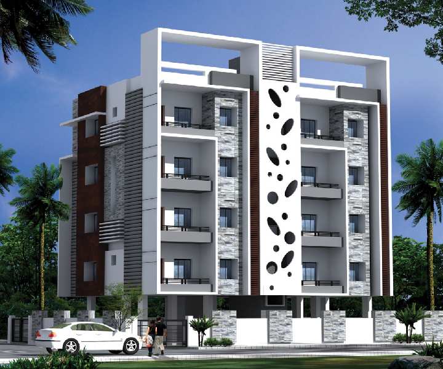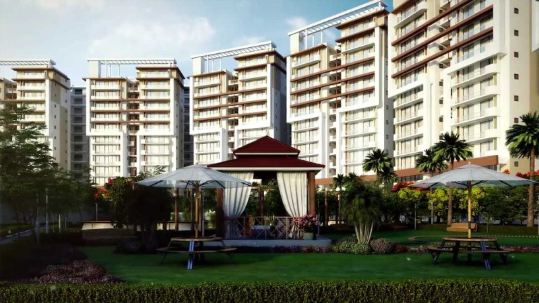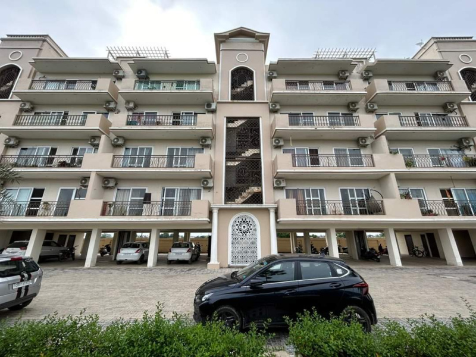Longroyd Road, Earby
Property Details
Bedrooms
2
Bathrooms
2
Property Type
Terraced
Description
Property Details: • Type: Terraced • Tenure: N/A • Floor Area: N/A
Key Features: • Village Location • Finished to a High Standard • Mid Terrace • Sitting Room • Dining Kitchen • Two Double Bedrooms • Two Bathrooms • Rear Yard • Long Distance Views
Location: • Nearest Station: N/A • Distance to Station: N/A
Agent Information: • Address: 68 High Street, Skipton, BD23 1JJ
Full Description: Presented to an exceptional standard, this two bedroom stone built home has a superb sitting room, dining kitchen area with quality units and door leading to the garden. Two double bedrooms and two modern bathrooms with one featuring a four piece suite. Gas central heating and double glazing throughout.Earby is located 8 miles to the west of Skipton. Within the village there is a good range of shops including a supermarket, as well as public houses, church, restaurant and a primary school. The village is surrounded by Pendle open countryside but even though semi-rural, it is ideally situated for commuters to both West Yorkshire and East Lancashire, and there is good access to the central M6 motorway network via the M65 at Colne (5 miles away).Planned over three floors with gas-fired central heating and UPVC double glazed windows, the accommodation is described in brief below with approximate room sizes:-Ground Floor - Entrance Vestibule - Entered through UPVC door featuring deep ceiling coving.Entrance Hall - Vertical radiator.Sitting Room - 3.89m x 3.15m (12'9 x 10'4) - Cast iron multifuel burner set within tiled chimney breast with timber mantel. Two built-in cupboards, radiator and deep ceiling coving.Dining Kitchen - 4.34m x 4.27m (14'3 x 14'0) - Range of solid oak wall and base units with complementary worktop, tiled splashback and ceramic sink unit. Integrated appliances comprising; 5-ring gas hob, electric oven, fridge freezer, washing machine and dishwasher. Vertical radiator. Understairs pantry with light.First Floor - Landing - Bedroom One - 4.32m x 3.71m (14'2 x 12'2) - Large double room with two built-in wardrobes, radiator and spotlighting.Bathroom - Large luxurious bathroom with four piece suite comprising; low suite wc, hand basin, double jacuzzi bath and shower cubicle with thermostatic shower over. Chrome heated towel rail, spotlighting, part tiled walls and wood flooring. Extractor fan.Second Floor - Bedroom Two - 4.01m x 3.89m (13'2 x 12'9) - Double room with tulip wood fronted built-in cupboards to the eaves. Velux window and radiator.Ensuite - Three piece suite comprising; low suite wc, hand basin with vanity unit and freestanding slipper bath. Heated towel rail, Velux window and part tiled walls.Outside - To the front of the property there is a paved fore garden.To the rear of the property there is a ample paved yard which is fully enclosed and has long distance views over countryside.Council Tax & Tenure - Tenure: FreeholdCouncil Tax Band: AServices - We have not been able to test the equipment, services or installations in the property (including heating and hot water systems) and recommend that prospective purchasers arrange for a qualified person to check the relevant installations before entering into any commitmentAgents Note & Disclaimer - These details do not form part of an offer or contract. They are intended to give a fair description of the property, but neither the vendor nor Carling Jones accept responsibility for any errors it may contain. Purchasers or prospective tenants should satisfy themselves by inspecting the propertyViewings - Strictly by appointment through the agents Carling Jones - contact a member of the team at the Skipton Office on BrochuresLongroyd Road, EarbyBrochure
Location
Address
Longroyd Road, Earby
City
Longroyd Road
Features and Finishes
Village Location, Finished to a High Standard, Mid Terrace, Sitting Room, Dining Kitchen, Two Double Bedrooms, Two Bathrooms, Rear Yard, Long Distance Views
Legal Notice
Our comprehensive database is populated by our meticulous research and analysis of public data. MirrorRealEstate strives for accuracy and we make every effort to verify the information. However, MirrorRealEstate is not liable for the use or misuse of the site's information. The information displayed on MirrorRealEstate.com is for reference only.
