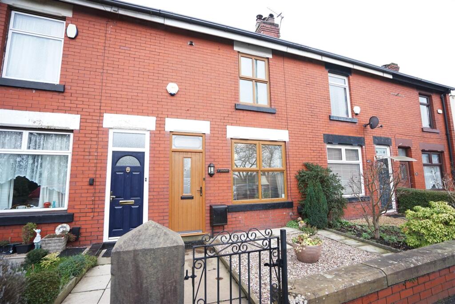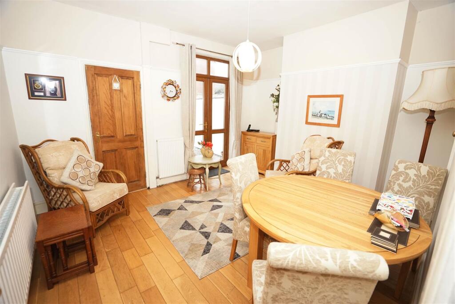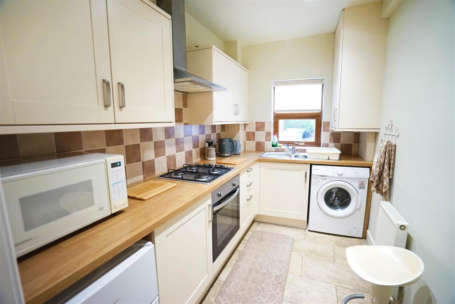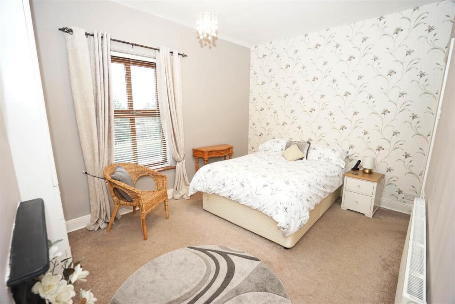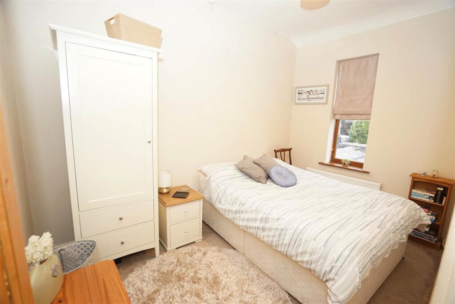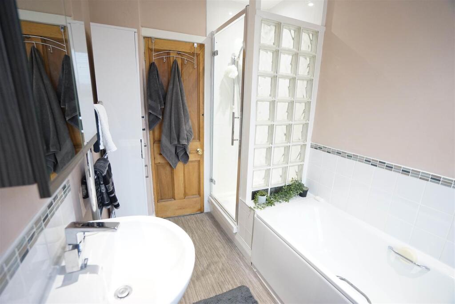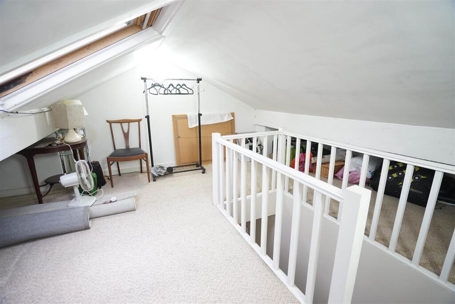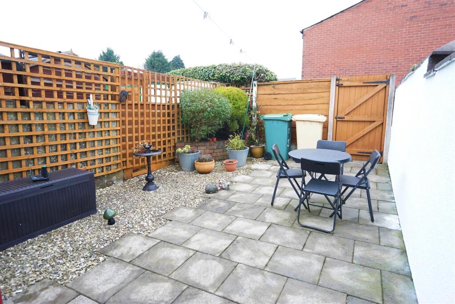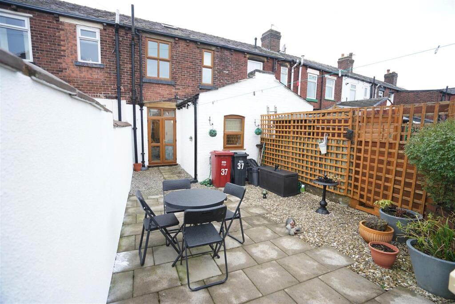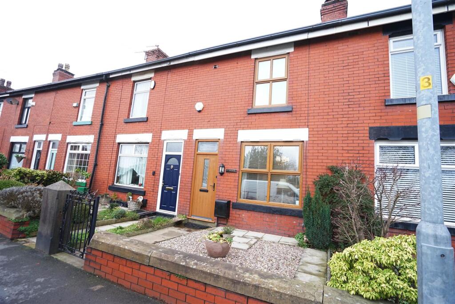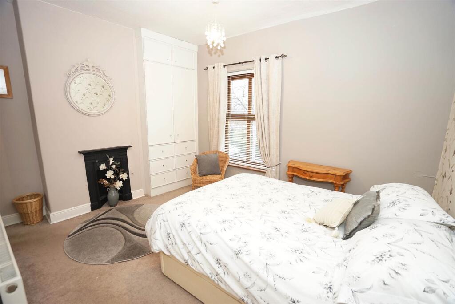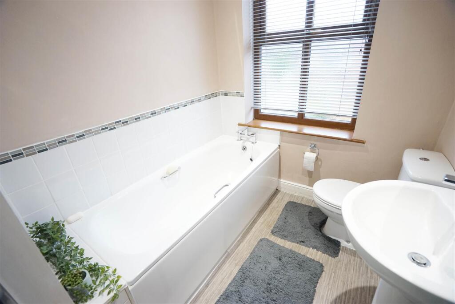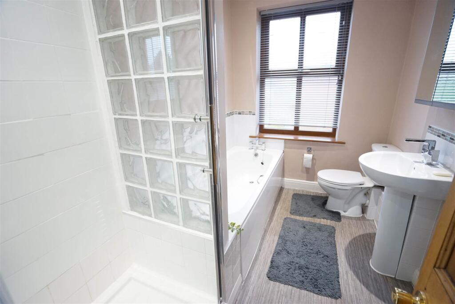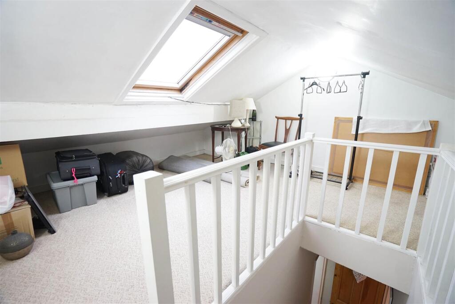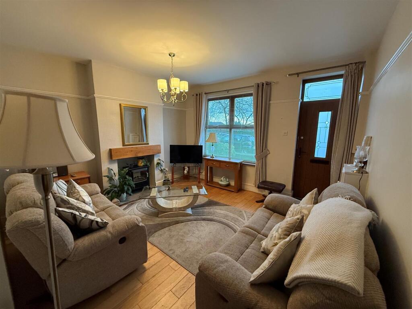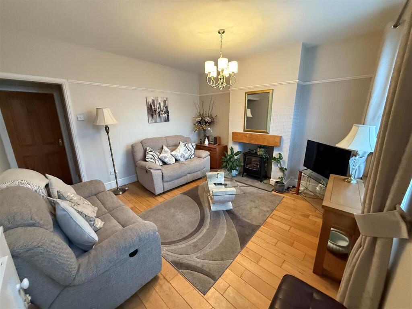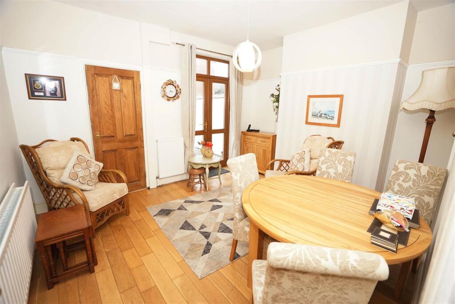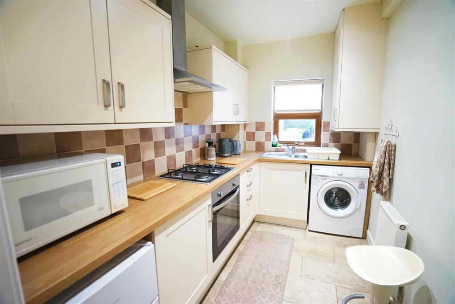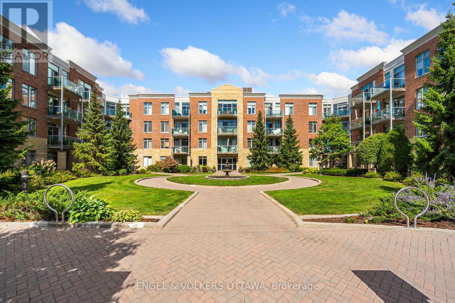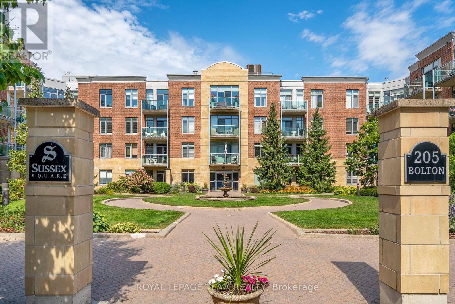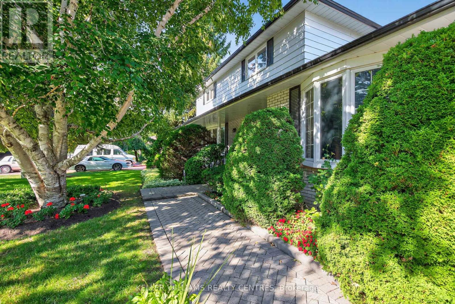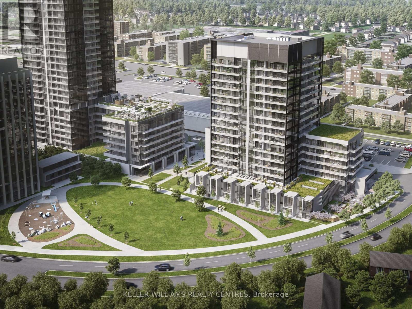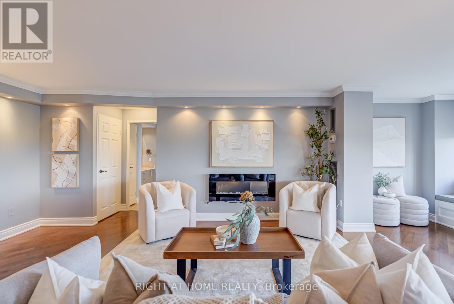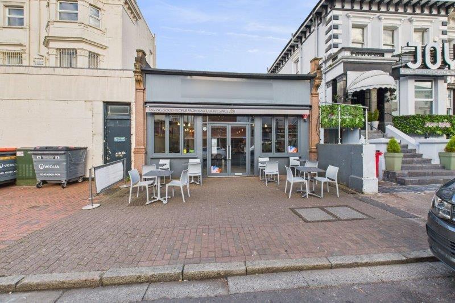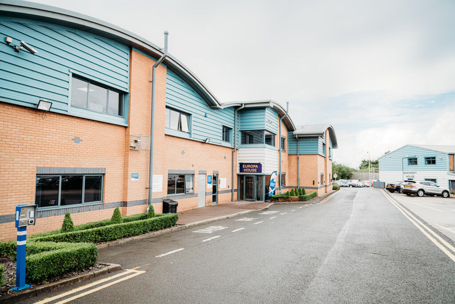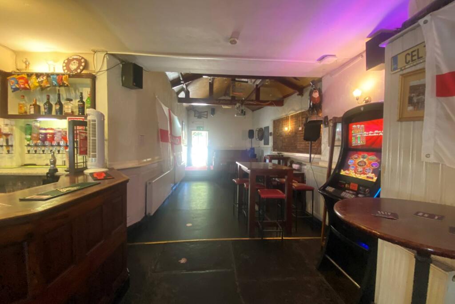Longsight, Harwood, Bolton
Property Details
Bedrooms
2
Bathrooms
1
Property Type
Terraced
Description
Property Details: • Type: Terraced • Tenure: Leasehold • Floor Area: N/A
Key Features: • Superbly Presented • Two Reception Rooms • Fitted Kitchen • 4 Piece Bathroom • Useful Loft Room • No Chain & Vacant Possession • EPC Rating TBC • Council Tax Band B
Location: • Nearest Station: N/A • Distance to Station: N/A
Agent Information: • Address: 69 Winter Hey Lane, Horwich, Bolton, BL6 7NT
Full Description: **REDUCED**Ideally located for access to Harwood centre with shopping and schools within easy walking distance, this deceptively spacious mid terraced is an ideal first purchase or downsizer. Offering ample accommodation over three floors the property has been maintained and decorated to a modern and high standard throughout and is in move into condition. Comprising spacious lounge area , dining room with French door to the rear garden, fitted modern kitchen with built in appliances. To the first floor there is a master bedroom with built in and walk in wardrobe, a further double bedroom and bathroom which is fitted with 4 piece white suite. To the second floor there is a useful loft room which would make a great office space or playroom with eaves storage area. Outside there is a small enclosed front gardens and to the rear is a deceptively spacious courtyard garden with patio area and shrub borders and the potential to create off road parking should the need arise. the property is to be sold with no chain and vacant possession and early viewing is advised.Lounge - 2.00m x 4.12m (6'7" x 13'6") - UPVC double glazed window to front, fireplace, double radiator, oak flooring, picture rail, carpeted stairs to first floor landing, uPVC double glazed entrance door, door to:Dining Room - 3.58m x 4.12m (11'9" x 13'6") - Double radiator, oak flooring, picture rail, uPVC double glazed french doors to garden, door to Storage cupboard, built-in under-stairs storage cupboard, door to:Kitchen - 2.97m x 1.90m (9'9" x 6'3") - Fitted with a matching range of cream base and eye level units with drawers, cornice trims and contrasting round edged worktops, 1+1/2 bowl stainless steel sink unit with single drainer and mixer tap, plumbing for washing machine, space for fridge, built-in electric fan assisted oven, four ring gas hob with extractor hood over, uPVC double glazed window to rear, radiator, tiled flooring, wall mounted gas combination boiler serving heating system and domestic hot water.Cupboard - Built-in under-stairs storage cupboard.Landing - Stairs, door to:Bedroom 1 - 2.97m x 4.12m (9'9" x 13'6") - UPVC double glazed window to front, ornamental fireplace with cast iron surround, built-in double wardrobe(s) with hanging rails and shelving, radiator, double door, door to:Walk-In Wardrobe - Bedroom 2 - 3.58m x 2.29m (11'9" x 7'6") - UPVC double glazed window to rear, radiator.Bathroom - Fitted with four piece white suite comprising deep panelled bath with mixer tap, pedestal wash hand basin with mixer tap and tiled splashback, tiled shower enclosure with electric shower over and low-level WC, heated towel rail, uPVC frosted double glazed window to rear.Loft Room - 5.21m x 4.12m (17'1" x 13'6") - Double glazed velux skylight to rear, sloping ceiling with limited head room to the sides.BrochuresLongsight, Harwood, BoltonBrochure
Location
Address
Longsight, Harwood, Bolton
City
Bolton
Features and Finishes
Superbly Presented, Two Reception Rooms, Fitted Kitchen, 4 Piece Bathroom, Useful Loft Room, No Chain & Vacant Possession, EPC Rating TBC, Council Tax Band B
Legal Notice
Our comprehensive database is populated by our meticulous research and analysis of public data. MirrorRealEstate strives for accuracy and we make every effort to verify the information. However, MirrorRealEstate is not liable for the use or misuse of the site's information. The information displayed on MirrorRealEstate.com is for reference only.
