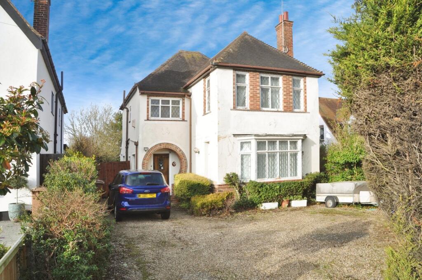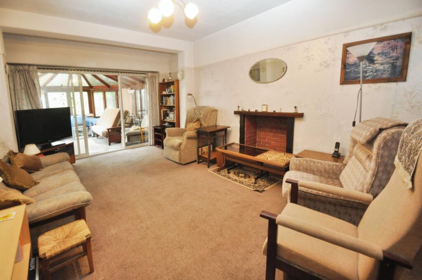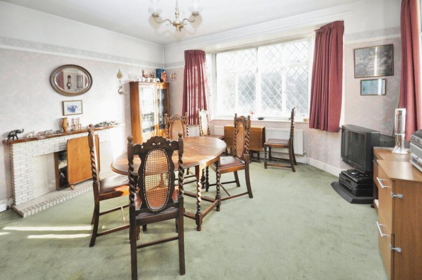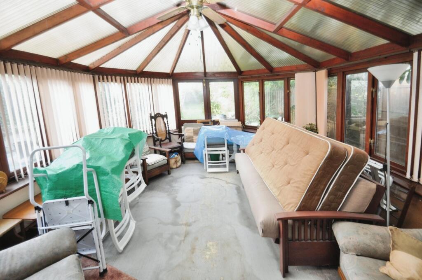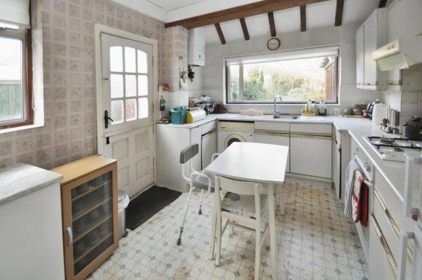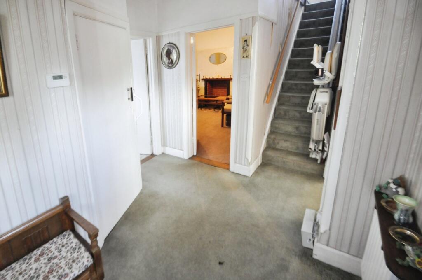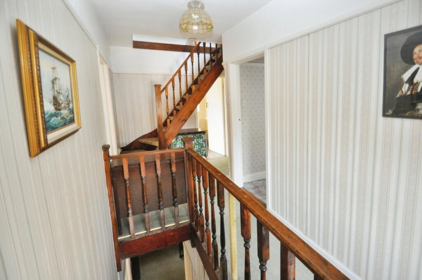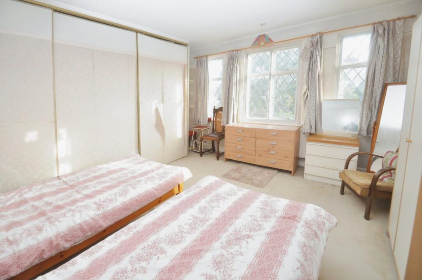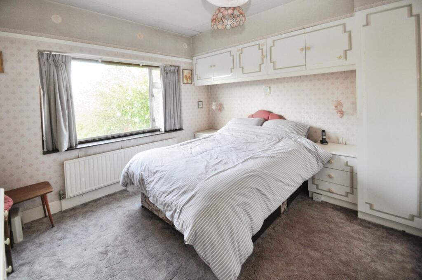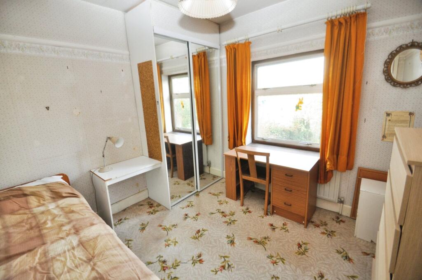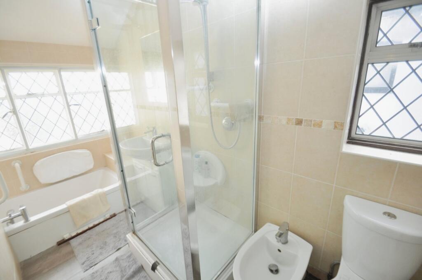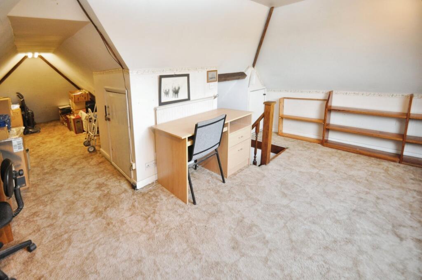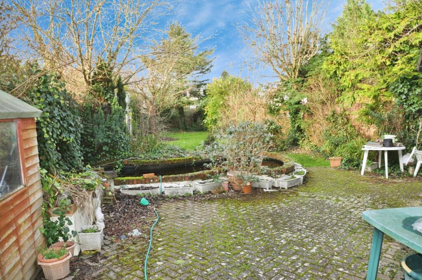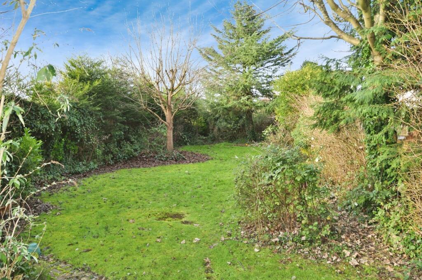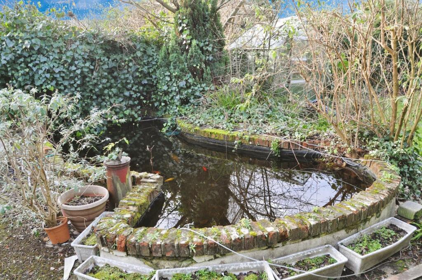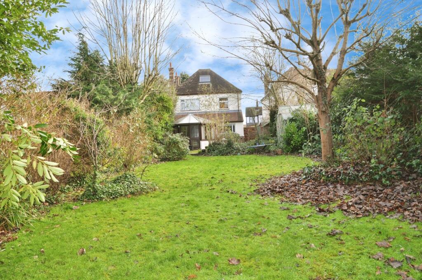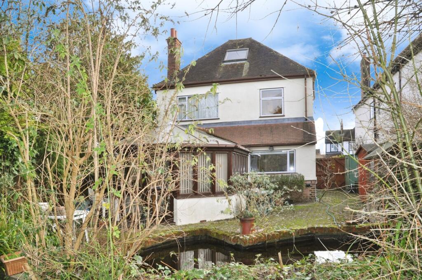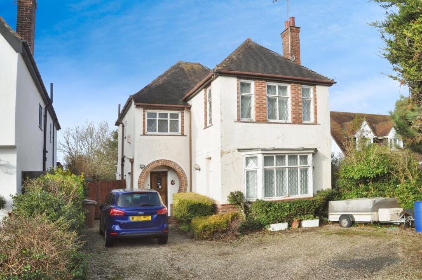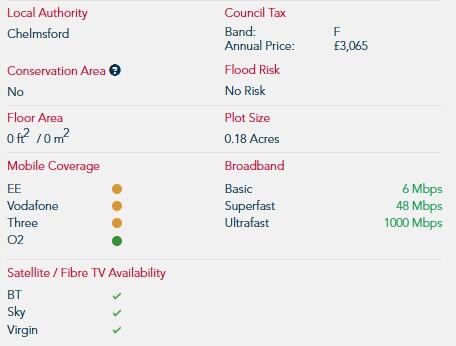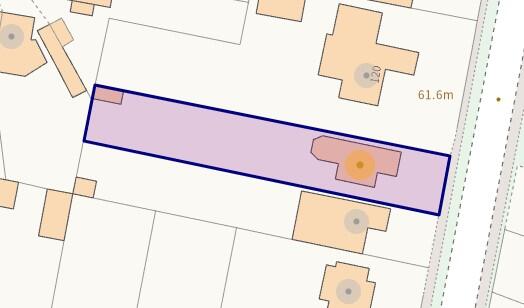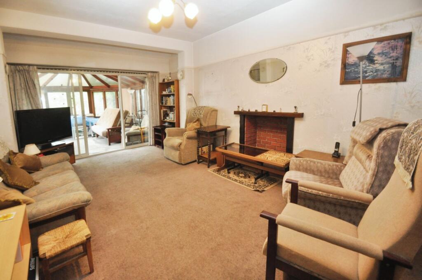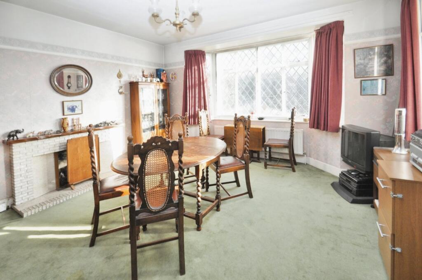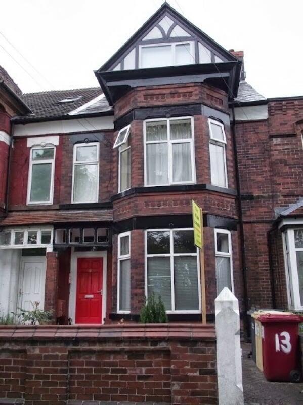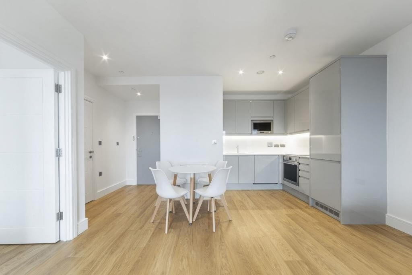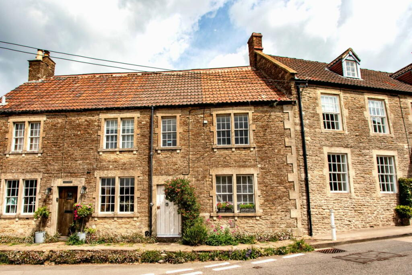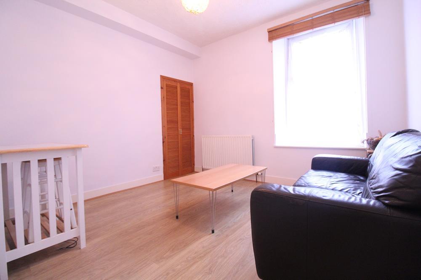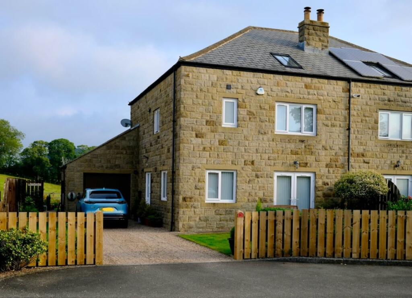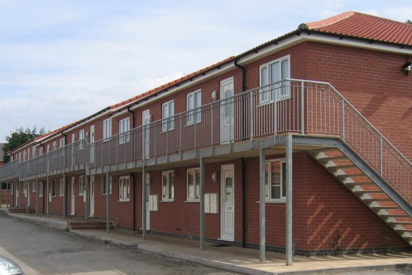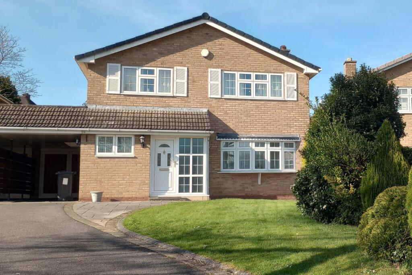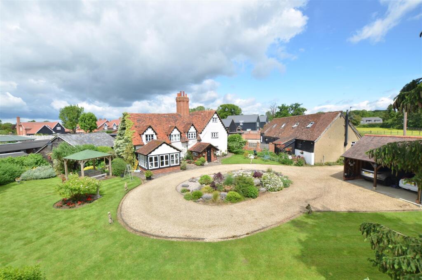Longstomps Avenue, Chelmsford, CM2
Property Details
Bedrooms
3
Bathrooms
1
Property Type
Detached
Description
Property Details: • Type: Detached • Tenure: N/A • Floor Area: N/A
Key Features: • OLDER STYLE THREE BEDROOM DETACHED WITH A SECOND FLOOR LOFT ROOM • IN NEED OF UPDATING AND MODERNISATION • TWO RECEPTION ROOMS • CLOAKROOM • CONSERVATORY • KITCHEN • FIRST FLOOR FAMILY BATH/SHOWER ROOM • POTENTIAL TO EXTEND (STP) • APPROXIMATELY 140FT REAR GARDEN • NO ONWARD CHAIN
Location: • Nearest Station: N/A • Distance to Station: N/A
Agent Information: • Address: The Millars Hospital Approach Broomfield Chelmsford CM1 7FA
Full Description: Being in need of updating and modernisation, is this older style three bedroom detached family home (with a second floor loft room) and is located on one of Chelmsford's most sought after avenues. The accommodation comprises of an entrance hall, cloakroom, kitchen, two reception rooms and a conservatory to the ground floor with three bedrooms and a family bath/shower room to the first floor. The property further benefits from gas central heating, off road parking for several vehicles and a mature rear garden that measures approximately 140ft in depth. *POTENTIAL TO EXTEND (S.T.P) NO ONWARD CHAIN (Council Tax Band - F)The property is served with a selection of local amenities, which include a parade of shops offering a newsagents, chemist and food outlets. There is also a very convenient Tesco store which can be found at the end of Longstomps Avenue. Longstomps Avenue is within easy access of the A12 and the A414 and conveniently located to Chelmsford city centre and mainline train station being approximately 1.5 miles away and offers an excellent choice of amenities and shopping facilities including two shopping precincts and the popular Bond Street with John Lewis store. Recreation facilities include the newly refurbished Riverside Ice and Leisure Centre, two multi screen cinemas and a large selection of restaurants and bars.Well regarded local schooling is within close proximity with a selection of outstanding private schools, two hugely popular primary schools including Moulsham Infants and Juniors and Mildmay Infants, as well as Moulsham Senior school.Chelmsford is extremely popular for leisure enthusiasts with a selection of sports clubs at the local Chelmer Park, and several gyms. There are a selection of golf clubs within the area including Chelmsford golf club and the nearby Hylands Park estate, Chelmer Park and Galleywood common provide pleasant open spaces with Oaklands park and museum at the foot of Longstomps Avenue.Property Information(With approximate room sizes)Entrance door leads into the entrance hall.Entrance HallWindow to side, stairs rising to first floor, doors to kitchen, lounge, dining room and cloakroom.CloakroomWindow to side, low level wc, vanity wash hand basin.Kitchen13' 4" x 9' 8" (4.06m x 2.95m) Fitted with a range of base and wall mounted storage cupboards, window to side and rear, door to rear garden, stainless steel sink unit, electric oven and gas hob with extractor over, space and plumbing for washing machine, space for fridge/freezer, wall mounted gas combination boiler (installed 2018).Dining Room15' 9" x 13' 10" (4.80m x 4.22m) Bay window to front and side, feature fireplace.Lounge18' 7" x 11' 7" (5.66m x 3.53m) Storage cupboard, feature fireplace, patio door into the conservatory.Conservatory16' 0" x 13' 8" (4.88m x 4.17m) Windows to side and rear, door leading to the rear garden.First Floor LandingWindow to side, stairs rising and giving access to the loft room, doors to:Bedroom One14' 2" x 12' 0" (4.32m x 3.66m) Windows to front and side, fitted wardrobe.Bedroom Two12' 0" x 11' 6" (3.66m x 3.51m) Window to rear, fitted wardrobes and over bed storage cupboards.Bedroom Three9' 8" x 9' 6" (2.95m x 2.90m) Window to rear, fitted wardrobe.Family Bath/Shower Roomobscure to front and window to side, heated towel rail, low level wc, vanity wash hand basin, bidet, independent shower cubicle, inset panelled bath with shower attachment over,Second Floor Loft Room15' 1" > 5'9 x 26' 10" > 9'10 (4.60m x 8.18m) Velux window to rear, eaves storage, power and light connected.ExteriorTo the front of the property there is a shingle driveway that provides off road parking for several vehicles. Double gates lead to the mature rear garden that measures approximately 140ft in depth by 35ft wide and commences with a patio area with the remainder being laid to lawn with flower, tree and shrub borders, ornamental fish pond, green house and a selection of wooden sheds for storage.ServicesAll main services are connected.ViewingsBy prior appointment with Balch Estate Agents.For clarification, we wish to inform prospective purchasers that we have prepared these sales particulars as a general guide. We have not carried out a detailed survey nor tested the services, appliances and specific fittings. Room sizes should not be relied upon for carpets and furnishings.ReferralsIf requested, we can recommend local companies to you such as Solicitors/Conveyancers, Surveyors or even Mortgage Brokers and on occasions they may pay us a referral fee for this, but you are under no obligation to use the third-party companies that we recommend.BrochuresBrochure 1
Location
Address
Longstomps Avenue, Chelmsford, CM2
City
Chelmsford
Features and Finishes
OLDER STYLE THREE BEDROOM DETACHED WITH A SECOND FLOOR LOFT ROOM, IN NEED OF UPDATING AND MODERNISATION, TWO RECEPTION ROOMS, CLOAKROOM, CONSERVATORY, KITCHEN, FIRST FLOOR FAMILY BATH/SHOWER ROOM, POTENTIAL TO EXTEND (STP), APPROXIMATELY 140FT REAR GARDEN, NO ONWARD CHAIN
Legal Notice
Our comprehensive database is populated by our meticulous research and analysis of public data. MirrorRealEstate strives for accuracy and we make every effort to verify the information. However, MirrorRealEstate is not liable for the use or misuse of the site's information. The information displayed on MirrorRealEstate.com is for reference only.
