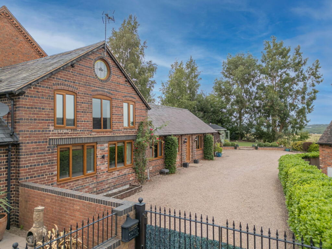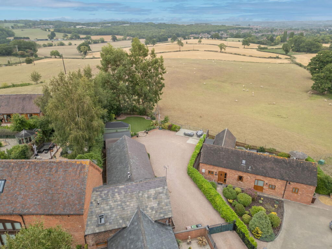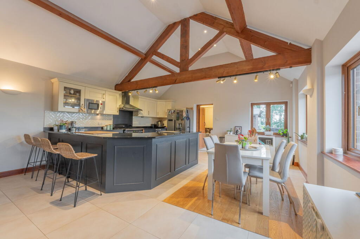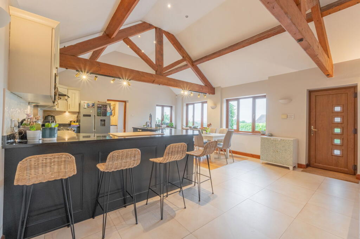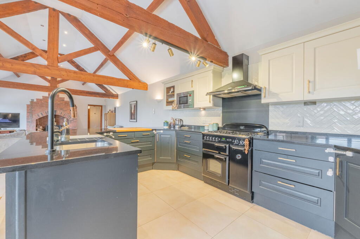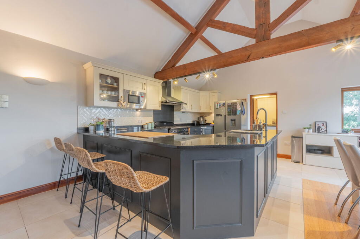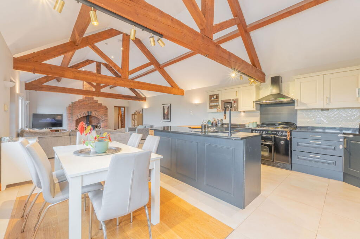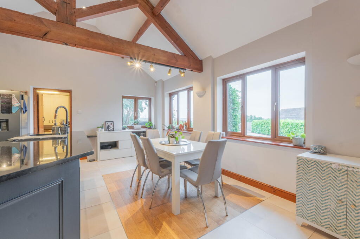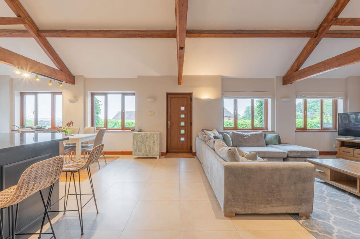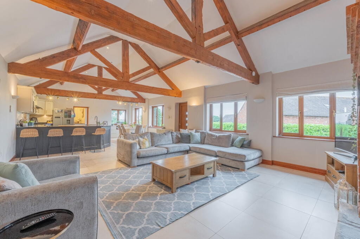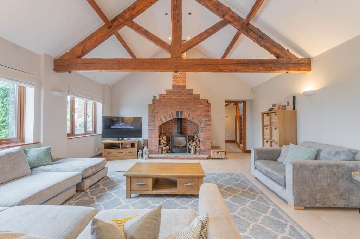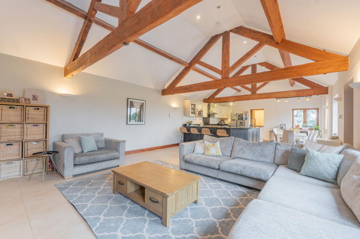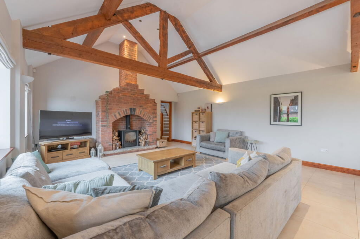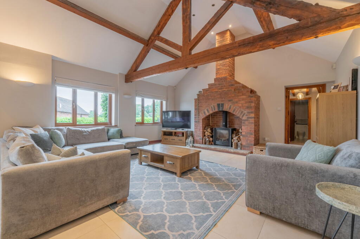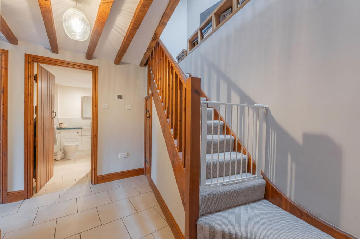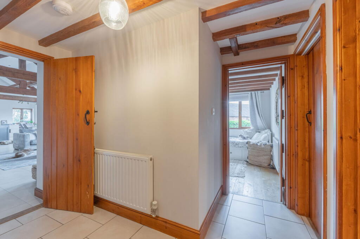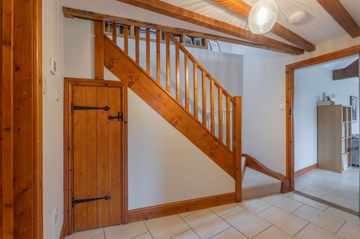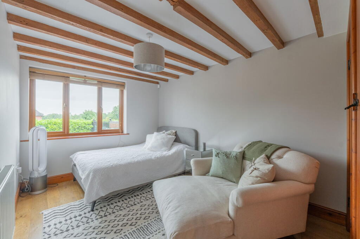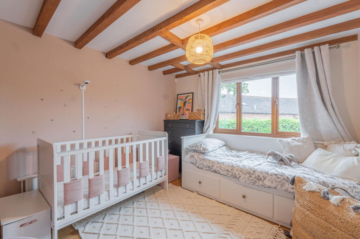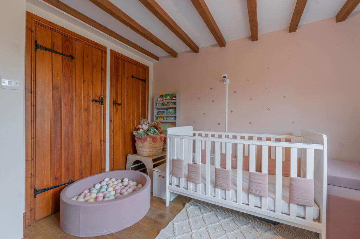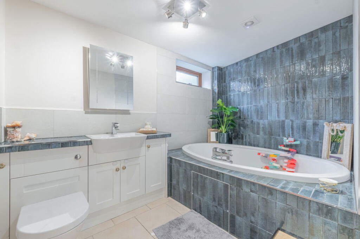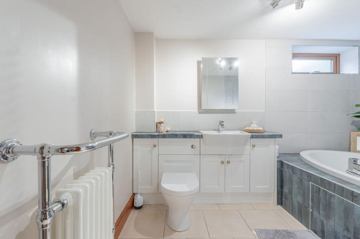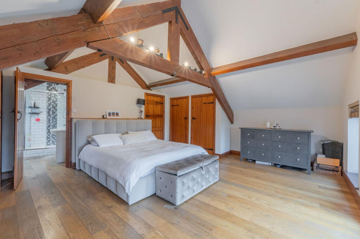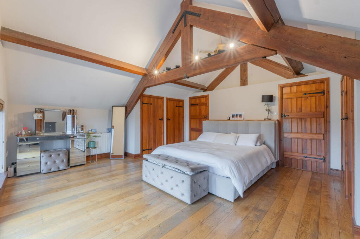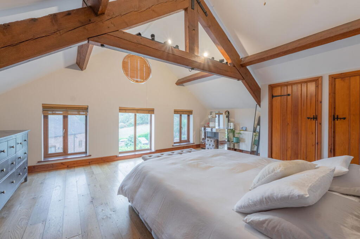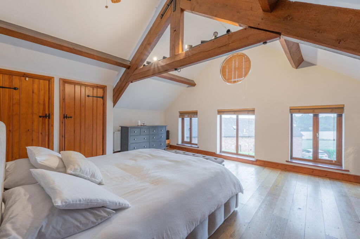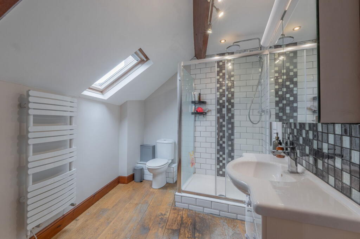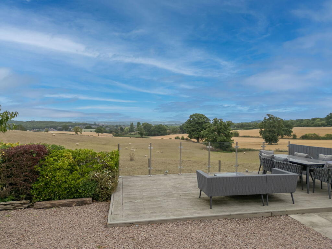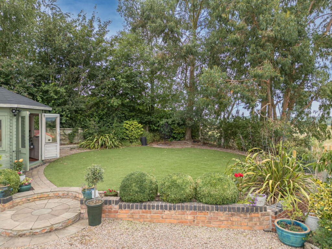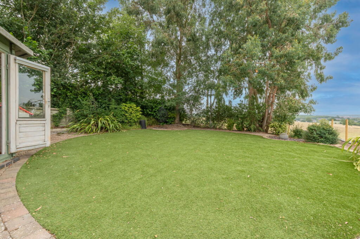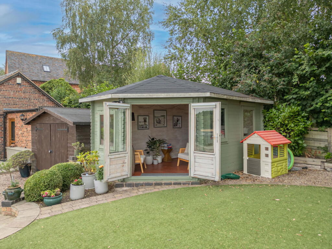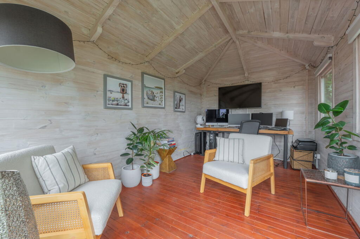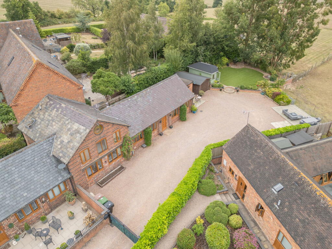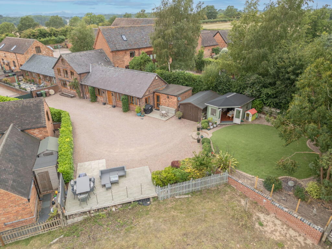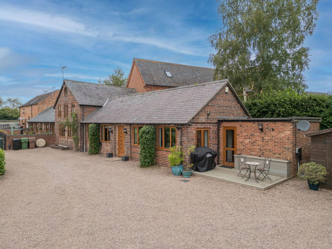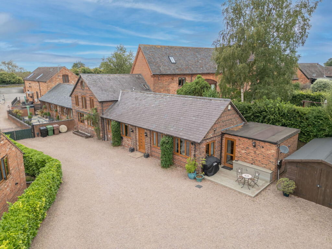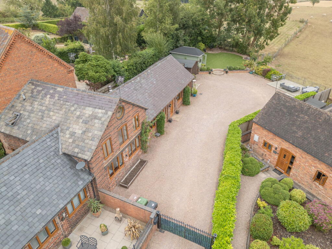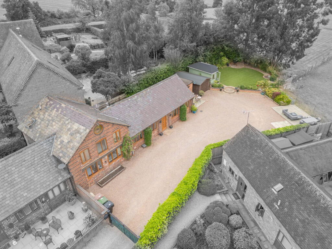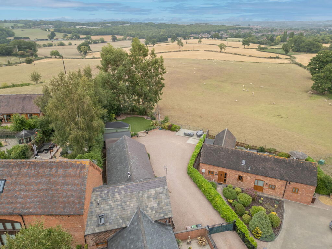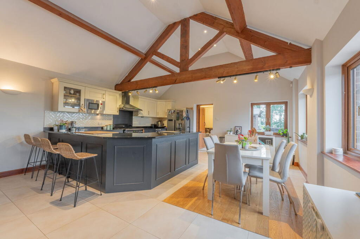Longview Barn, Hewell Lane, Tardebigge, Worcestershire, B97 6QH
Property Details
Bedrooms
3
Bathrooms
2
Property Type
Barn Conversion
Description
Property Details: • Type: Barn Conversion • Tenure: Freehold • Floor Area: N/A
Key Features: • AN IDYLLIC SEMI-RURAL LOCATION • CONVERTED THREE BEDROOM BARN • OPEN PLAN KITCHEN AND SEPERATE UTILTY ROOM • LOUNGE WITH LOG BURNER • MASTER BEDROOM WITH LARGE EN-SUITE • TWO FURTHER DOUBLE BEDROOMS • SUMMER HOUSE/OFFICE • TIMBER GARAGE • SPECTACULAR COUNTRYSIDE VIEWS • AMPLE SECURE PARKING
Location: • Nearest Station: N/A • Distance to Station: N/A
Agent Information: • Address: The Cowshed Packwood Lane, Lapworth, B94 6AU
Full Description: Longview Barn – A Captivating Countryside RetreatNestled within an exclusive semi-rural enclave, Longview Barn is a beautifully presented three-bedroom character barn conversion offering open-plan living, timeless charm, and sweeping countryside views. Set on a coveted corner plot within the former grounds of Tack Farm, this distinguished home is one of just nine high-quality conversions completed in 2004, each with its own private garden, wooden garage, summer house, and parking.An Idyllic LocationPerfectly positioned on the edge of the ancient village of Tardebigge, Longview Barn enjoys the tranquillity of Worcestershire’s rolling landscape while being within easy reach of Bromsgrove, Redditch, and the sought-after villages of Barnt Green and Alvechurch. Here, boutique shops, cosy pubs, and fine restaurants are just minutes away. For outdoor enthusiasts, the surrounding countryside offers endless opportunities for walking, cycling, and riding, with the nearby Birmingham/Worcester canal and the famous Tardebigge flight of 36 locks adding to the area’s charm. Excellent transport links include the M42, M5, and local railway stations, placing Birmingham and London within easy reach.Elegant and Light-Filled LivingFrom the moment you step inside, Longview Barn impresses with its seamless fusion of original character and modern sophistication. The open-plan living area combines a stunning lounge with a feature log burner set within a brick surround fireplace, creating a striking focal point. Tiled flooring with underfloor heating and exposed ceiling beams enhance the warm, country-inspired ambience. The generous kitchen area offers a range of wall and base units, space for a range cooker, and flows into a large separate utility room, complete with essential storage, a cupboard housing the boiler, and direct access to the front of the property.On the ground floor, you’ll also find two double bedrooms, both with built-in storage and a stylish family bathroom. Upstairs, the magnificent master suite is a spacious, light-filled sanctuary, featuring a wall of windows that capture far-reaching views, ample built-in wardrobes, and access to a large en-suite shower room.Beautifully Landscaped GardensThe outside spaces at Longview Barn are designed to make the most of its spectacular setting. Remote electric gates open onto a generous stone-pebble driveway with parking for multiple vehicles, complemented by a single wooden garage. A charming summer house/home office, complete with electricity, offers the perfect work-from-home retreat or hobby space.Multiple seating areas capture the changing light throughout the day: a morning deck for sunrise coffee, and a larger deck with glass windbreak panels for evening gatherings, perfectly framing the panoramic views. A raised circular astro-turf lawn is edged with mature shrubbery and decorative bark and pebble borders, providing a low-maintenance yet visually stunning outdoor space. For those that love walking there is direct access from the garden into the field beyond!Longview Barn is more than just a home, it’s a lifestyle. Combining the peace of rural living with superb accessibility, it offers the perfect backdrop for creating lasting memories in a truly exceptional setting.BrochuresBrochure 1
Location
Address
Longview Barn, Hewell Lane, Tardebigge, Worcestershire, B97 6QH
Features and Finishes
AN IDYLLIC SEMI-RURAL LOCATION, CONVERTED THREE BEDROOM BARN, OPEN PLAN KITCHEN AND SEPERATE UTILTY ROOM, LOUNGE WITH LOG BURNER, MASTER BEDROOM WITH LARGE EN-SUITE, TWO FURTHER DOUBLE BEDROOMS, SUMMER HOUSE/OFFICE, TIMBER GARAGE, SPECTACULAR COUNTRYSIDE VIEWS, AMPLE SECURE PARKING
Legal Notice
Our comprehensive database is populated by our meticulous research and analysis of public data. MirrorRealEstate strives for accuracy and we make every effort to verify the information. However, MirrorRealEstate is not liable for the use or misuse of the site's information. The information displayed on MirrorRealEstate.com is for reference only.
