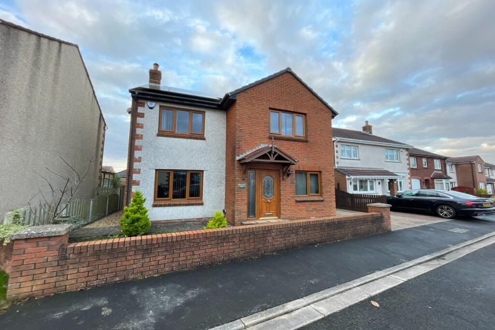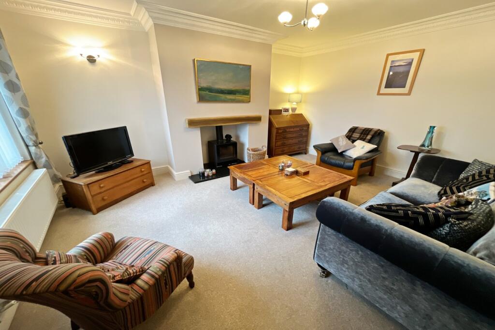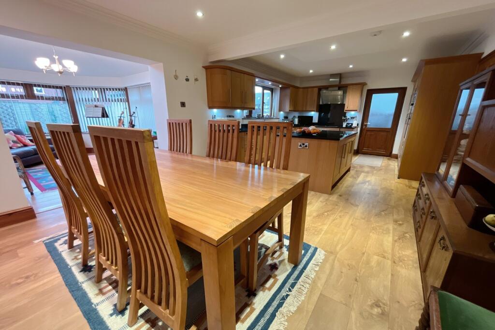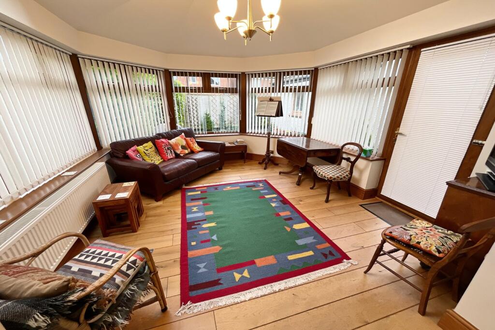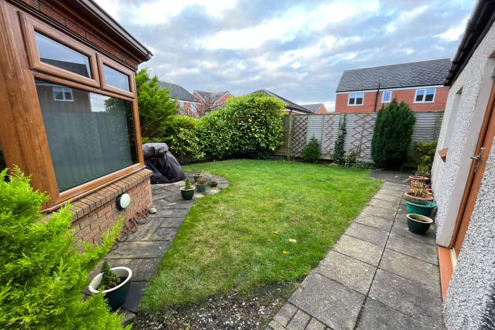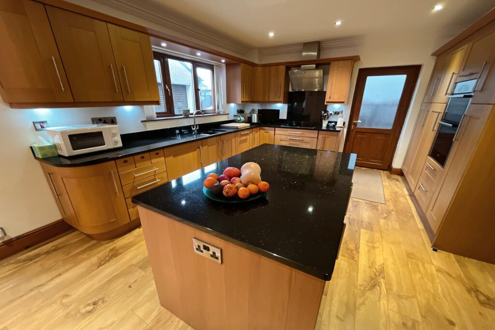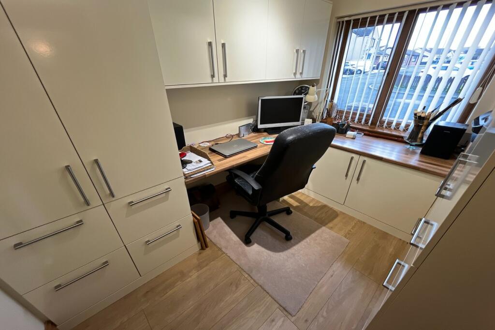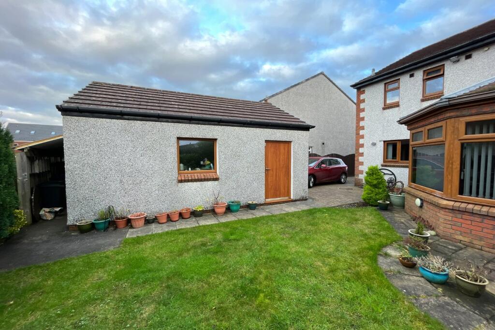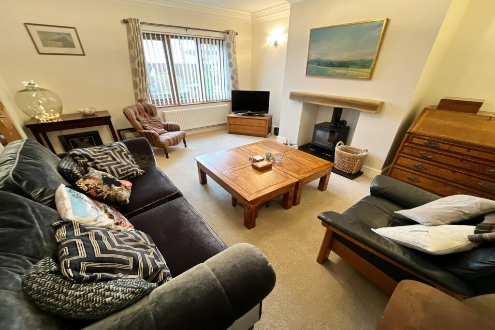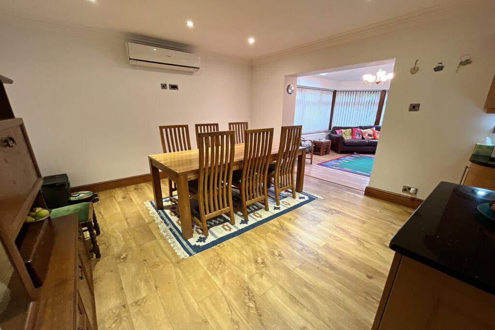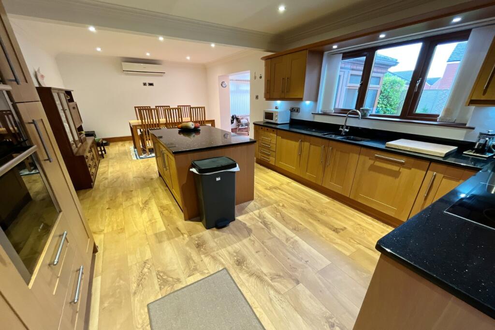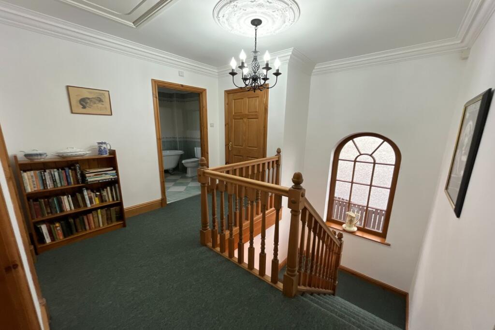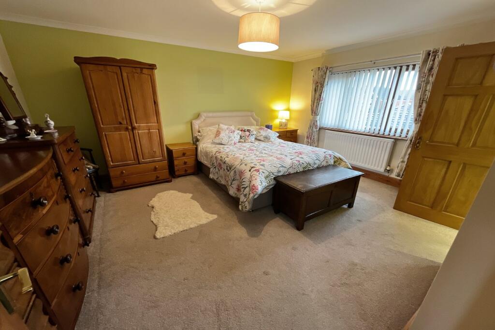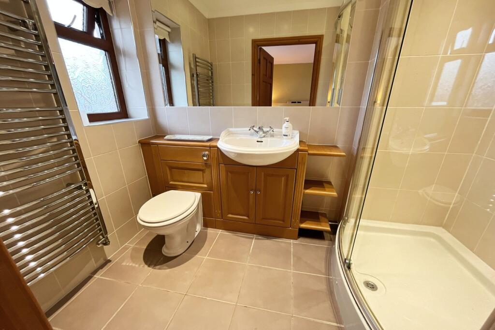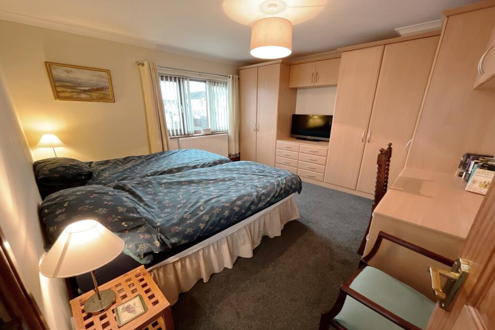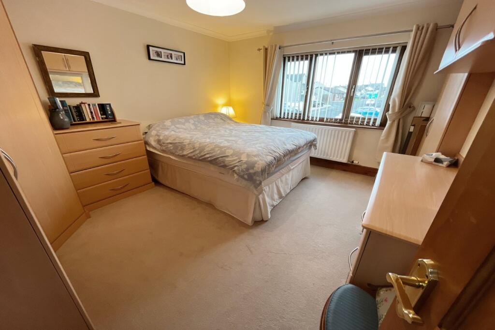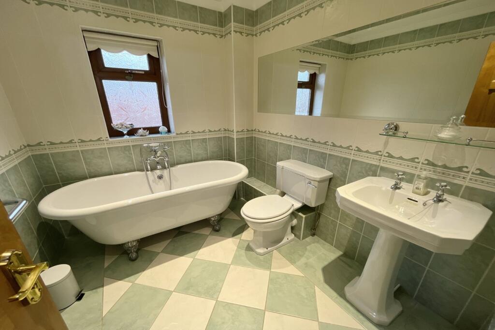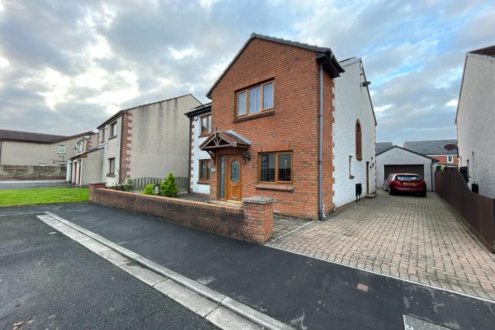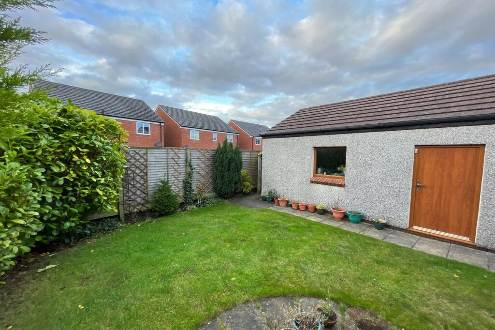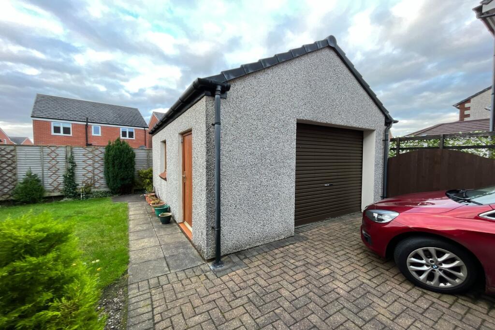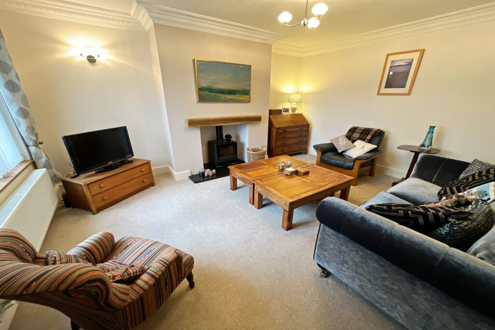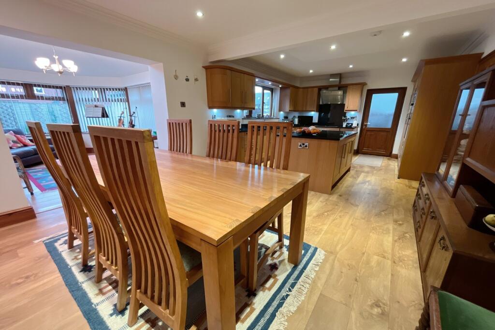Lonsdale View, Dearham, Maryport, CA15
Property Details
Bedrooms
3
Bathrooms
2
Property Type
Detached
Description
Property Details: • Type: Detached • Tenure: N/A • Floor Area: N/A
Key Features: • Stunning detached family home • Cul de sac location • Hallway and ground floor WC • Lovely living room with stove • Open plan kitchen/dining room with centre island • Generous sun room with solid roof • Study/Bedroom 4 • Three large double first floor bedrooms • En-suite and family bathroom • Garage, gardens and fitted solar panels
Location: • Nearest Station: N/A • Distance to Station: N/A
Agent Information: • Address: 58 Lowther Street, Whitehaven, CA28 7DP
Full Description: You will have to look long and hard to find a family home at this price point which ticks as many boxes as this or has been cared for so lovingly... The detached self-built home is set at the head of a cul de sac and is offered in immaculate order throughout, offering very generous rooms sizes and with the added bonus of a solar install, making it a cost-effective home to run. The accommodation includes an entrance porch and hall, a useful home office with storage units (or 4th bedroom), a beautiful living room with stove, a ground floor WC, a large kitchen/dining room with quality units, centre island and air-conditioning plus a lovely sun room with solid roof. To the first floor there is a large landing with feature window, a principal bedroom with en-suite shower room, two further generous double bedrooms and a large family bathroom with slipper bath. The good stuff doesn't stop inside either as there is a lengthy driveway at the side leading to an oversized garage with workshop area and an enclosed garden laid to lawn. A really special home in truly immaculate condition.EPC band BEntrance Hall A part double glazed PVC front door with window beside leads into hall with doors to rooms, radiator, cornice to ceiling, wood style flooring, stairs to first floor, under stairs storage cupboardGround Floor WC Double glazed window to side, low level WC and wash hand basin, wood style flooringStudy/Bedroom 4 Double glazed window to front with blinds, fitted office furniture and desk, double radiator, coved ceiling, wood style flooringLiving room Double glazed window to front with blinds, chimney breast with wooden lintel and wood burning stove with granite hearth, double radiator, cornice, ceiling roseKitchen/Dining room Fitted comprehensive range of base and wall mounted units with quartz work surfaces including pan drawers, spice drawers and wine rack, centre island with further cupboards, inset sink unit with upstand, pull out larder unit, integrated fridge freezer, dishwasher and washing machine, double glazed window to rear with blinds and pelmet lighting, electric hob with extractor and eye level double oven, coved ceiling, wood style flooring. Door out onto drive. Dining area with space for table, wall mounted air conditioning unit, wood style flooring, opening into sun roomSun room Solid style roof with Velux window to side, double glazed windows to three sides with fitted blinds, double glazed door to garden, double radiator, electric under floor heating, wood style flooringLanding Arch feature double glazed window to side, doors to rooms, access to loft space, cornice and ceiling rose, linen cupboard with radiatorBedroom 1 Double glazed window to rear with blinds, coved ceiling, wall mounted TV point, door to ensuiteEn-suite shower room Double glazed window to rear, double shower enclosure with thermostatic shower unit, hand wash basin with low level WC in cupboard style unit, chrome towel rail, extractor fan, tiled walls and floor, coved ceilingBedroom 2 A double bedroom with double glazed window to front with blinds, double radiator, built in wardrobes and dressing table, coved ceilingBedroom 3 A further double bedroom with double glazed window to front with blinds, fitted bedroom furniture including dressing table, wardrobes and drawers, coved ceiling, double radiatorFamily Bathroom Double glazed window to rear, freestanding roll top bath with shower attachment, pedestal hand wash basin, low level WC. Tiled walls and flooring, heated towel rail, coved ceiling, spot lighting, wall mirrorExternally A block paved drive at the side leads down to the garage providing parking for a number of vehicles and to the front is a paved enclosed area with an area laid to lawn with small bushes and path to front door. The rear garden is laid to lawn with a circular patio area, trees and personal door to garage, open sided bin/wood store behind garage, exterior garden lighting.Oversized single detached garage with alarm system, roll over door, storage cupboards, water tap, loft storage, double glazed window to side, electric fan heaterThe property benefits from an array of front facing solar panels. Additional information To arrange a viewing or to contact the branch, please use the following:Branch Address:58 Lowther StreetWhitehavenCumbriaCA28 7DPTel: Council Tax Band: CTenure: FreeholdServices: Mains water, gas and electric are connected, mains drainageFixtures & Fittings: Carpets, oven, hob & extractor, integral fridge/freezer and washing machine, air conditioning unit Broadband type & speeds available: Standard 51Mbps / Superfast 61MbpsMobile reception: Data retrieved from Ofcom dating back to November 24’ indicates O2 has service indoors but other networks have limited service. All are ok outdoors.Planning permission passed in the immediate area: None knownThe property is not listedBrochuresBrochure 1
Location
Address
Lonsdale View, Dearham, Maryport, CA15
Features and Finishes
Stunning detached family home, Cul de sac location, Hallway and ground floor WC, Lovely living room with stove, Open plan kitchen/dining room with centre island, Generous sun room with solid roof, Study/Bedroom 4, Three large double first floor bedrooms, En-suite and family bathroom, Garage, gardens and fitted solar panels
Legal Notice
Our comprehensive database is populated by our meticulous research and analysis of public data. MirrorRealEstate strives for accuracy and we make every effort to verify the information. However, MirrorRealEstate is not liable for the use or misuse of the site's information. The information displayed on MirrorRealEstate.com is for reference only.
