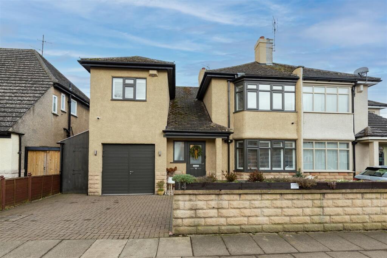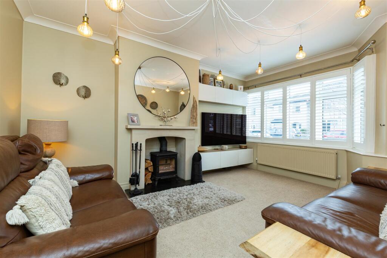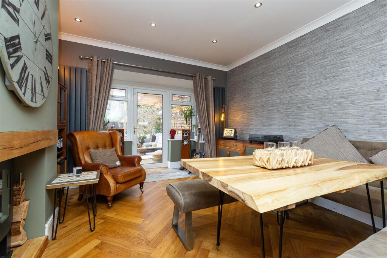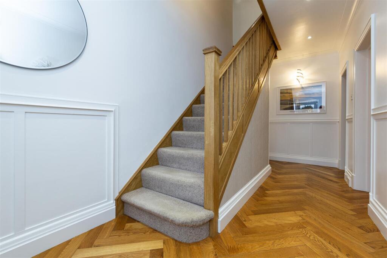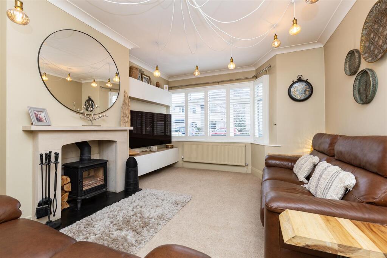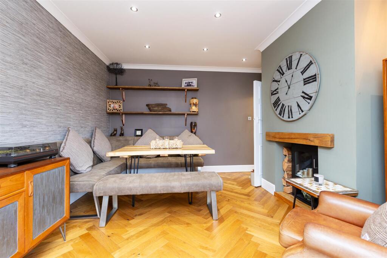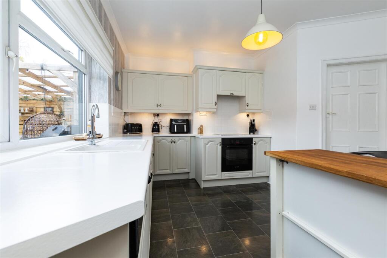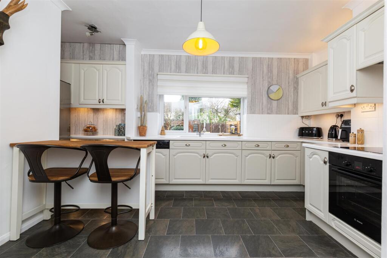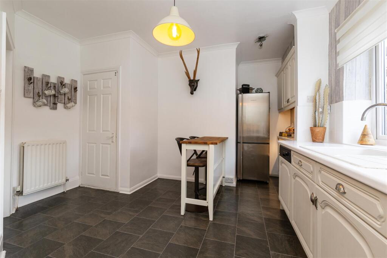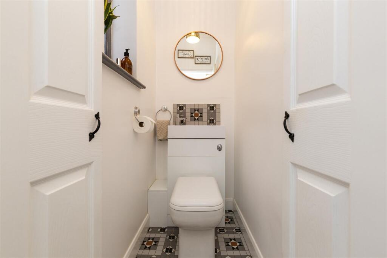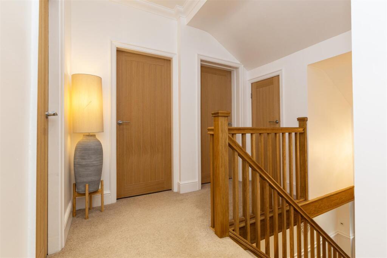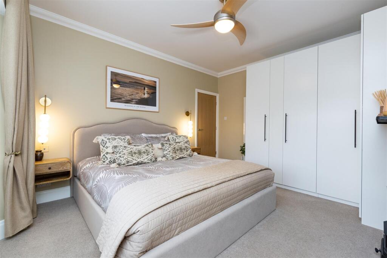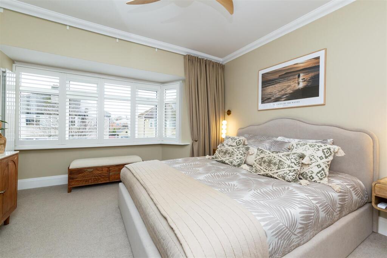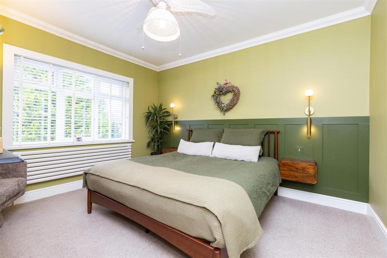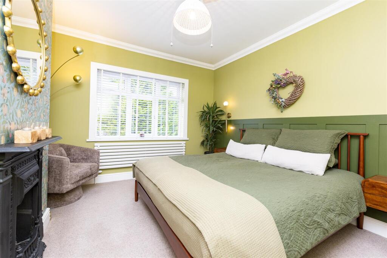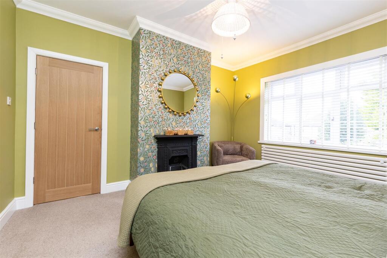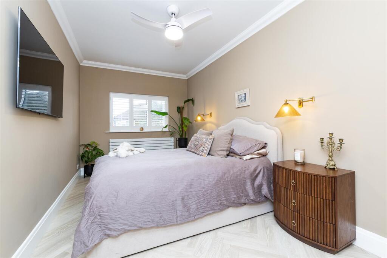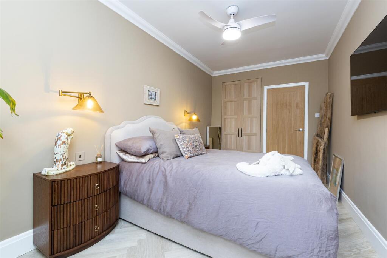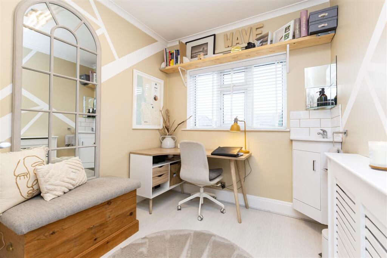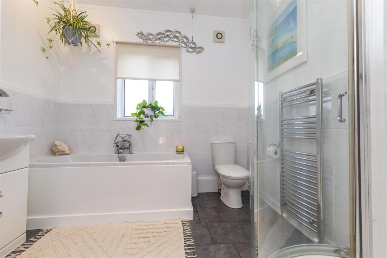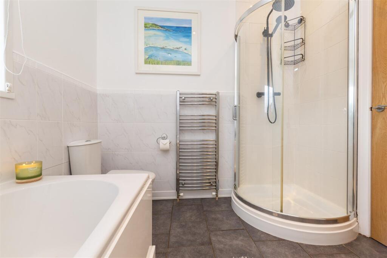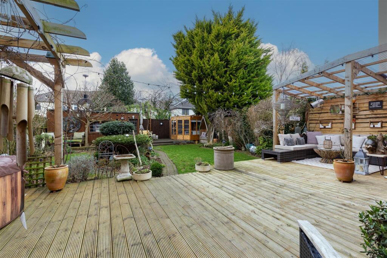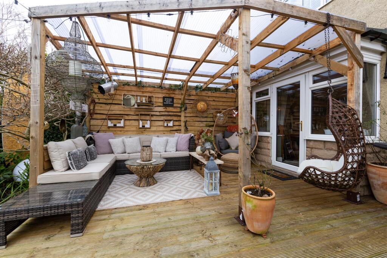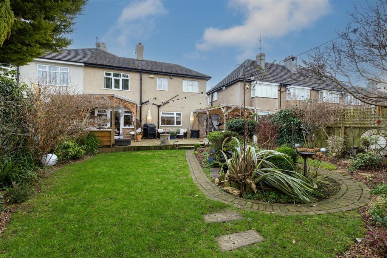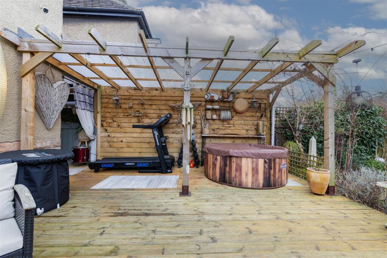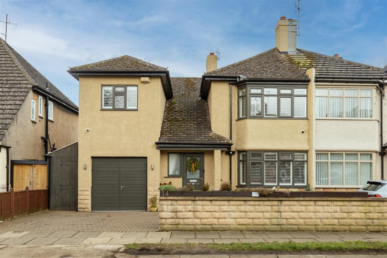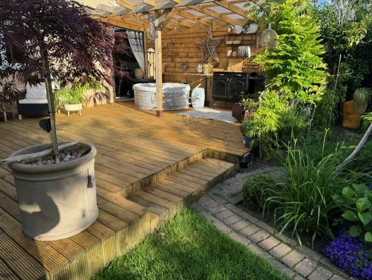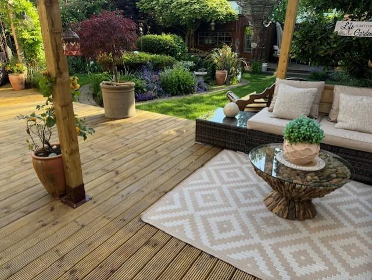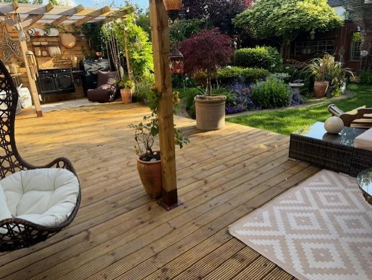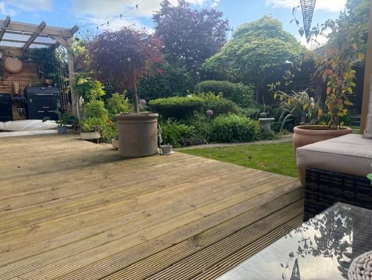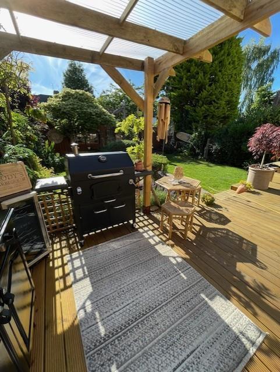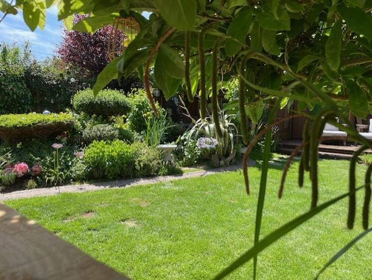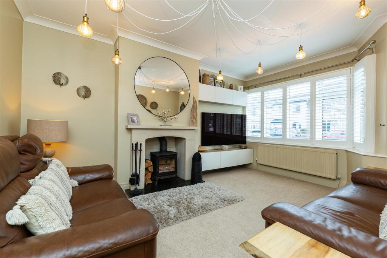Loraine Crescent, Darlington
Property Details
Bedrooms
4
Bathrooms
1
Property Type
Semi-Detached
Description
Property Details: • Type: Semi-Detached • Tenure: N/A • Floor Area: N/A
Key Features: • RARE AND EXCITING OPPORTUNITY • BEAUTIFULLY PRESENTED THROUGHOUT • FOUR BEDROOM FAMILY HOME • HIGH QUALITY REFURBISHMENT • EXCEPTIONAL REAR GARDEN • OFF STREET PARKING FOR UP TO FOUR CARS & GARAGE • HOME OFFICE SPACE • LOG BURNING STOVE • WALKING DISTANCE TO THE SOUTH PARK • WELL LOCATED FOR TRANSPORT LINKS
Location: • Nearest Station: N/A • Distance to Station: N/A
Agent Information: • Address: 13 Duke Street, Darlington, DL3 7RX
Full Description: A real one off! This property has been lovingly refurbished throughout offering large rooms all stylishly decorated with a homely feel throughout. The ground floor offers two large reception rooms with the lounge to the front of the property with log burner and chimney breast to centre. Luxurious oak wooden floor from the the entrance of the property into the dining room. Dining room with chimney breast and large windows with door overlooking the rear garden. Kitchen with a good selection of wall and base units with integrated oven, hob and dishwasher. Door to WC and garage/workshop.To the first floor you will find three very large bedrooms, the fourth bedroom currently used as an office. Family bathroom with white suite, bath, sink with vanity unit, corner shower with enclosure.The front of the property has off road parking for up to four cars. Driveway has been block paved with wall. Garage entrance. The garden to the rear of the property is an absolute oasis of tranquillity and dream for any keen gardener. Well stocked borders with plants and shrubs, mirrors, decking and even a pond. These vendors have clearly shown the property inside and out a huge amount of care and attention. Which oozes from this stunning home.Gas central heating throughout with combination boiler. UPVC double glazed windows.Hallway - 2.31 × 4.54 (7'6" × 14'10") - Lounge - 3.70 × 4.62 (12'1" × 15'1") - Dining Room - 3.70 × 4.75 (12'1" × 15'7") - Kitchen - 5.17 × 3.99 (16'11" × 13'1") - Cloaks/Wc - Garage - 2.74 × 4.73 (8'11" × 15'6") - First Floor - Bedroom One - 3.61 × 4.71 (11'10" × 15'5") - Bedroom Two - 3.61 × 4.02 (11'10" × 13'2") - Bedroom Three - 2.68 × 5.53 (8'9" × 18'1") - Bedroom Four - 2.41 × 3.17 (7'10" × 10'4") - Bathroom/Wc - 2.66 × 2.41 (8'8" × 7'10" ) - Externally - BrochuresLoraine Crescent, DarlingtonBrochure
Location
Address
Loraine Crescent, Darlington
City
Darlington
Features and Finishes
RARE AND EXCITING OPPORTUNITY, BEAUTIFULLY PRESENTED THROUGHOUT, FOUR BEDROOM FAMILY HOME, HIGH QUALITY REFURBISHMENT, EXCEPTIONAL REAR GARDEN, OFF STREET PARKING FOR UP TO FOUR CARS & GARAGE, HOME OFFICE SPACE, LOG BURNING STOVE, WALKING DISTANCE TO THE SOUTH PARK, WELL LOCATED FOR TRANSPORT LINKS
Legal Notice
Our comprehensive database is populated by our meticulous research and analysis of public data. MirrorRealEstate strives for accuracy and we make every effort to verify the information. However, MirrorRealEstate is not liable for the use or misuse of the site's information. The information displayed on MirrorRealEstate.com is for reference only.
