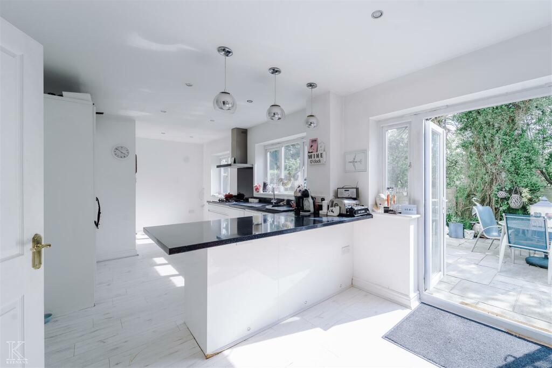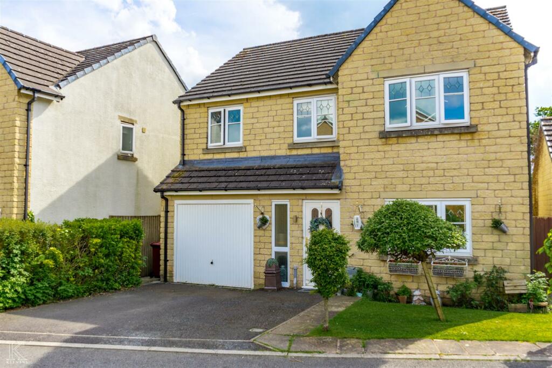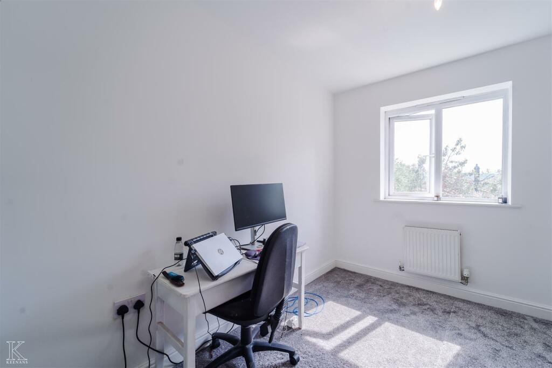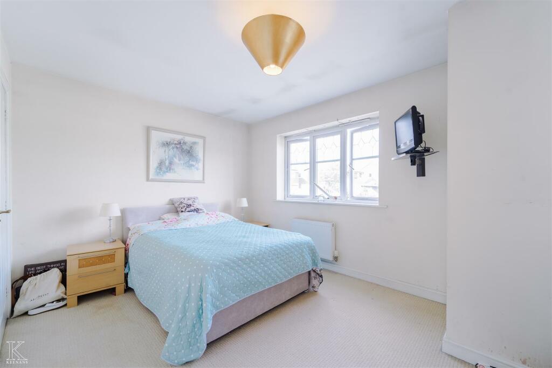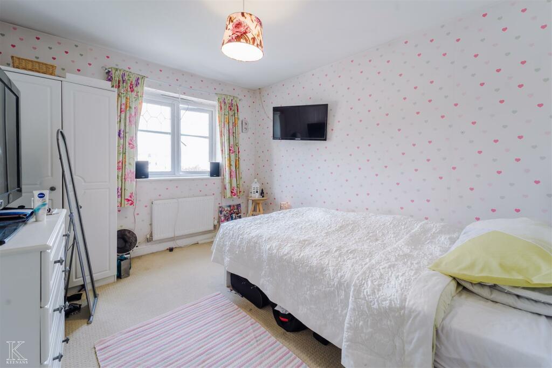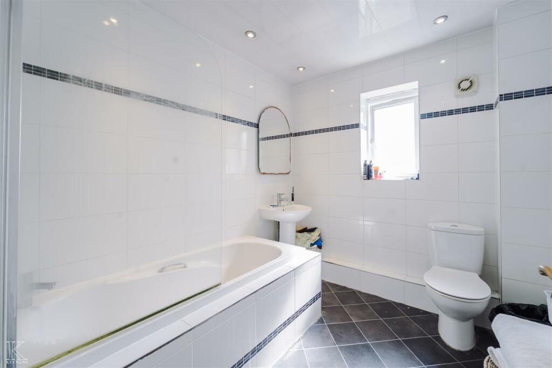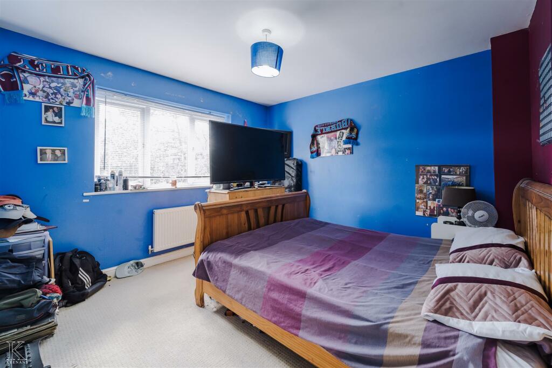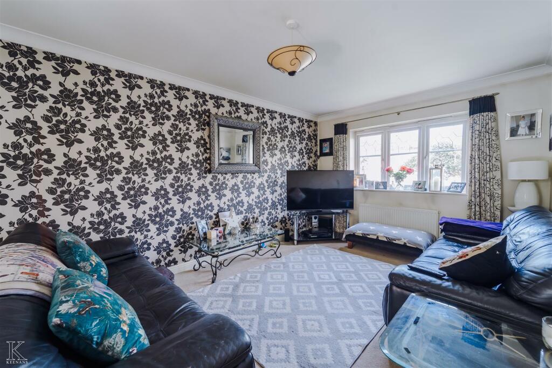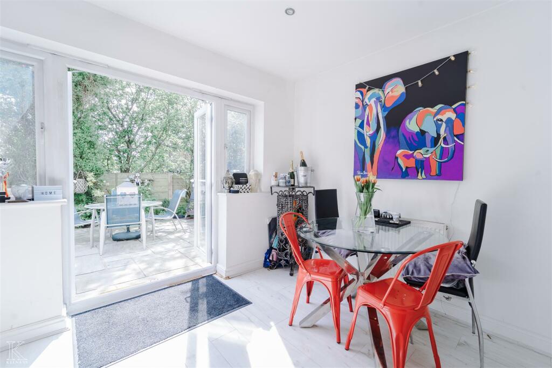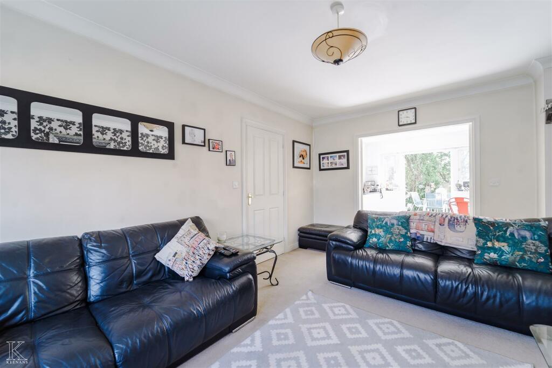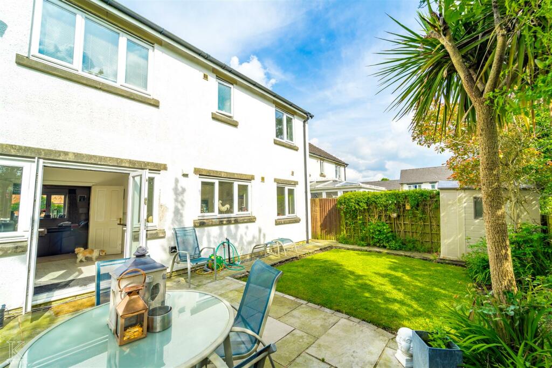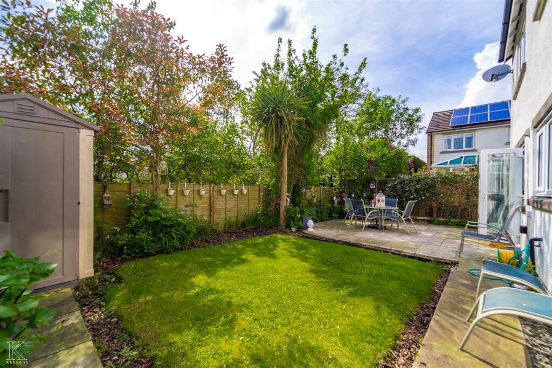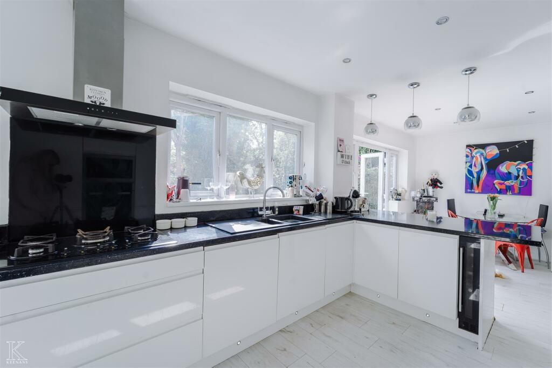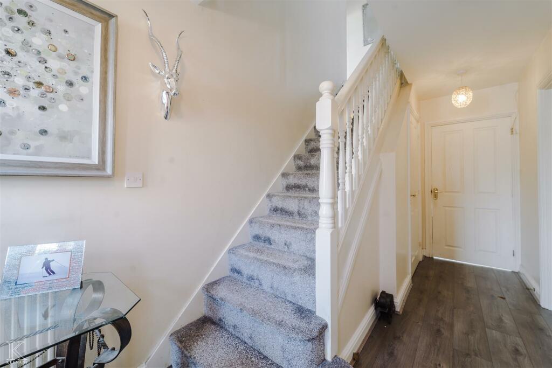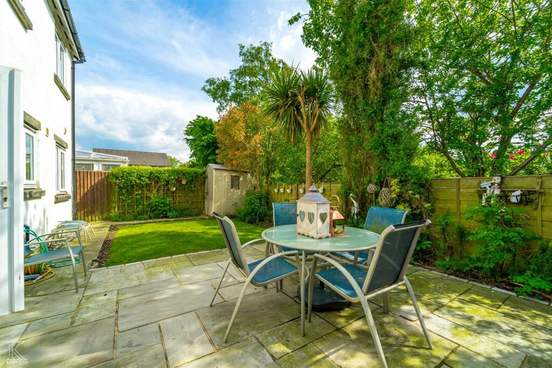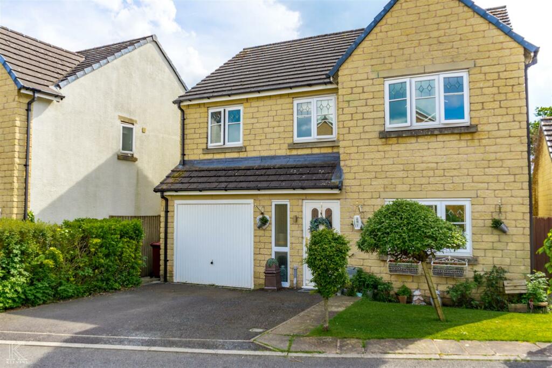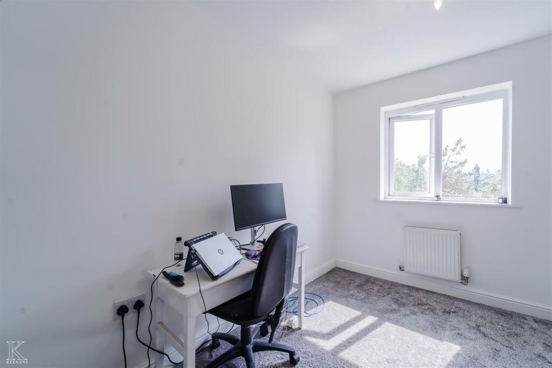Loughrigg Close, Burnley
Property Details
Bedrooms
4
Bathrooms
2
Property Type
Detached
Description
Property Details: • Type: Detached • Tenure: N/A • Floor Area: N/A
Key Features: • Detached Property • Four Bedrooms • Main Bedroom With En Suite • Fully Fitted Kitchen • Family Bathroom • Enclosed Rear Garden • Driveway Parking and Garage • Freehold • Council Tax Band: D • EPC Rating: TBC
Location: • Nearest Station: N/A • Distance to Station: N/A
Agent Information: • Address: 21 Manchester Road, Burnley, BB11 1HG
Full Description: A FANTASTIC FOUR BEDROOM FAMILY HOME IN A POPULAR AREAWelcome to Loughrigg Close, Burnley - a charming location for this fantastic four-bedroom detached family home. This property boasts a spacious reception room, perfect for entertaining guests or relaxing with your loved ones. With four generously sized bedrooms and en suite to the master, as well as downstairs WC. you will not be short of space. Step outside to discover a beautiful garden, ideal for enjoying the British seasons or hosting summer barbecues. No need to worry about parking, as this property offers off-road parking, ensuring your vehicles are safe and secure. The heart of this home lies in its beautiful modern fitted kitchen diner overlooking the garden. It is a beautiful home not to be missed! Situated within close proximity to local shops, schools and transport links to neighbouring towns. The property comprises briefly; entrance into a welcoming hallway that has doors to the reception room, kitchen, WC and staircase to the first floor. The kitchen has a door to the utility, French doors to the rear and door to the reception room. The first floor landing houses doors on to four generously sized bedrooms and three piece bathroom. The master benefits from an en suite shower room. Externally to the rear of the property is an enclosed laid to lawn garden with flagged patio, bedding areas and timber shed. The front of the property has a laid to lawn garden and driveway leading to the single garage. For further information or to arrange a viewing please contact our Burnley team at your earliest convenience.Ground Floor - Hall - 5.13m x 1.98m (16'10 x 6'6) - UPVC entrance door, UPVC double glazed frosted window, central heating radiator, wood effect flooring, stairs to first floor and doors to WC, reception room and kitchen.Reception Room - 5.13m x 3.20m (16'10 x 10'6) - UPVC double glazed window, central heating radiator, coving, TV point and French doors to kitchen.Kitchen - 2.18m x 3.00m (7'2 x 9'10) - Two UPVC double glazed windows, two central heating radiators, gloss wall and base units with laminate worktops, high rise single oven and microwave, five ring gas hob, glass splash back, extractor hood, one and half bowl composite sink with draining board and mixer tap, wine cooler, integrated dishwasher, plumbed for washing machine, wood effect flooring, door to utility room and UPVC French doors to rear.Utility Room - 1.80m x 1.07m (5'11 x 3'6) - Wood effect flooring and composite door to side.Wc - 1.83m x 0.84m (6' x 2'9) - Dual flush WC, pedestal sink and laminate flooring.First Floor - Landing - Loft access and doors to four bedrooms and bathroom.Bedroom One - 5.38m x 3.18m (17'8 x 10'5) - Two UPVC double glazed windows, central heating radiator, storage and door to en suite.En Suite - 1.93m x 1.63m (6'4 x 5'4) - UPVC double glazed frosted window, central heating radiator, dual flush WC, pedestal sink and direct feed shower.Bedroom Two - 3.61m x 3.35m (11'10 x 11) - UPVC double glazed window, central heating radiator and storage.Bedroom Three - 4.04m x 2.62m (13'3 x 8'7) - UPVC double glazed window and central heating radiator.Bedroom Four - 3.96m x 2.82m (13' x 9'3) - UPVC double glazed window, central heating radiator, storage and TV point.Bathroom - 2.49m x 2.18m (8'2 x 7'2) - UPVC double glazed frosted window, central heating towel rail, dual flush WC, pedestal sink, tiled panel bath with direct feed shower over, fully tiled elevation and tiled floor.External - Front - Driveway and access to garage.Rear - Enclosed laid to lawn, flagged patio and bedding areas.BrochuresLoughrigg Close, BurnleyBrochure
Location
Address
Loughrigg Close, Burnley
City
Loughrigg Close
Features and Finishes
Detached Property, Four Bedrooms, Main Bedroom With En Suite, Fully Fitted Kitchen, Family Bathroom, Enclosed Rear Garden, Driveway Parking and Garage, Freehold, Council Tax Band: D, EPC Rating: TBC
Legal Notice
Our comprehensive database is populated by our meticulous research and analysis of public data. MirrorRealEstate strives for accuracy and we make every effort to verify the information. However, MirrorRealEstate is not liable for the use or misuse of the site's information. The information displayed on MirrorRealEstate.com is for reference only.
