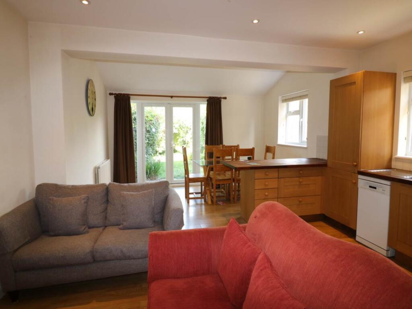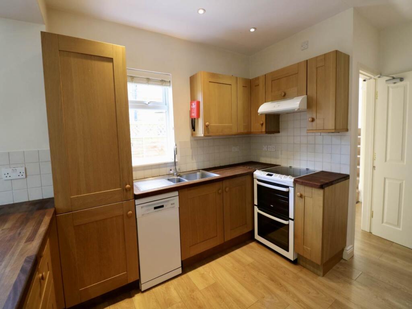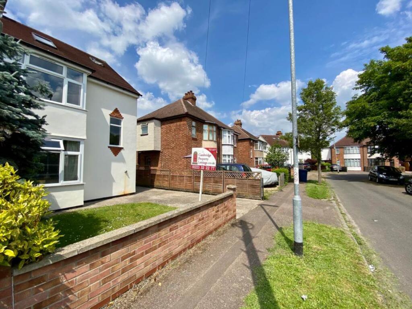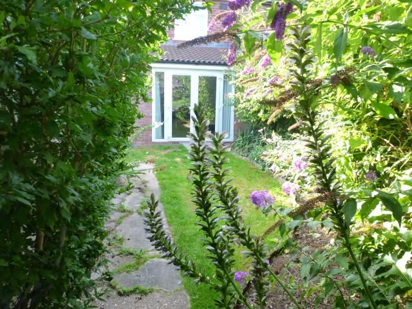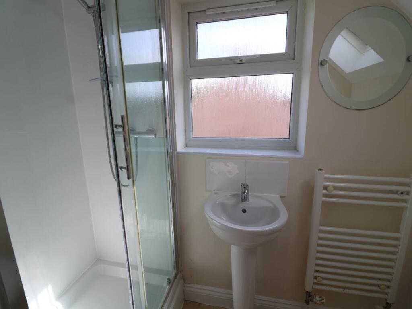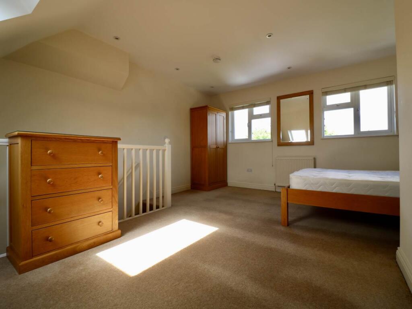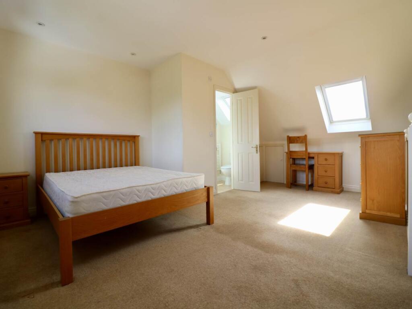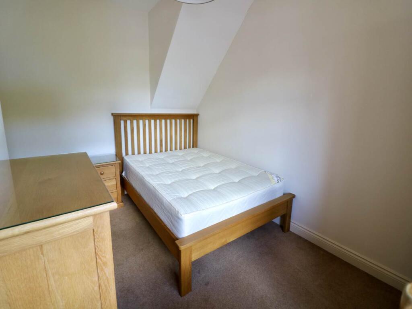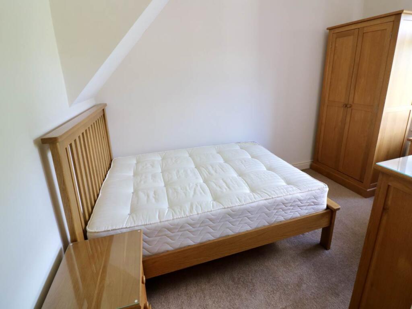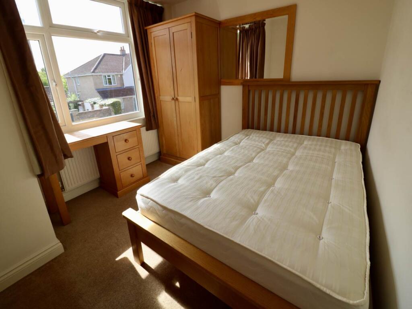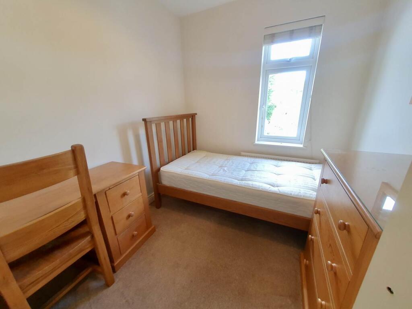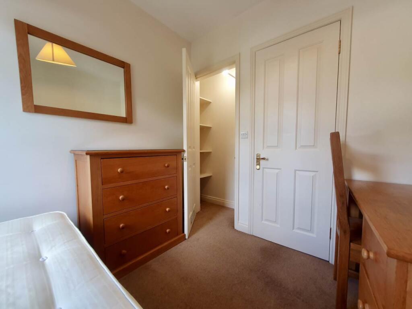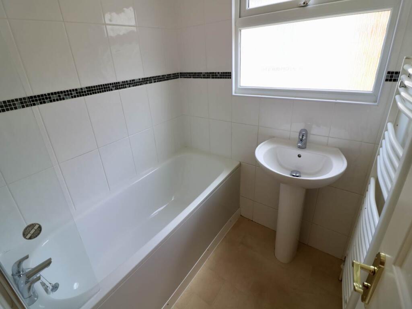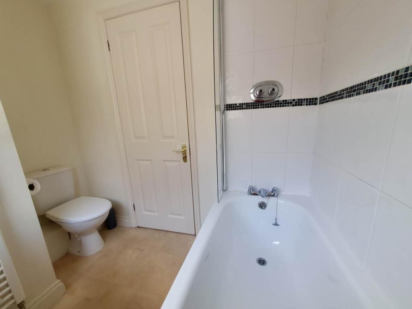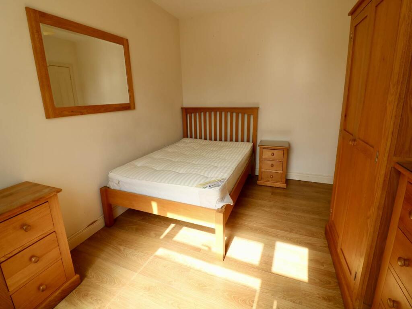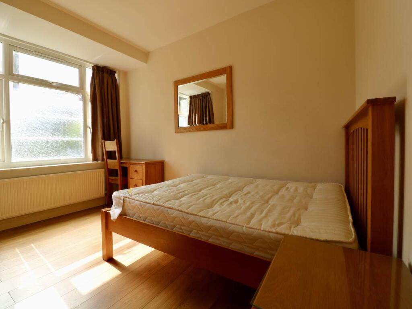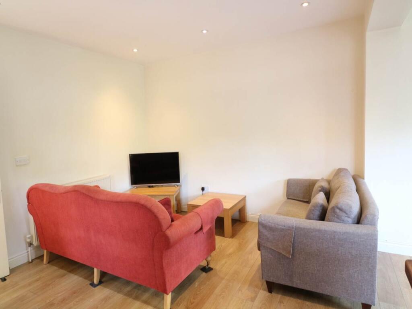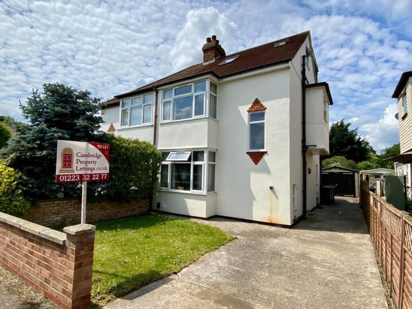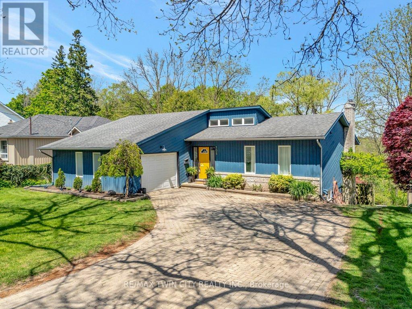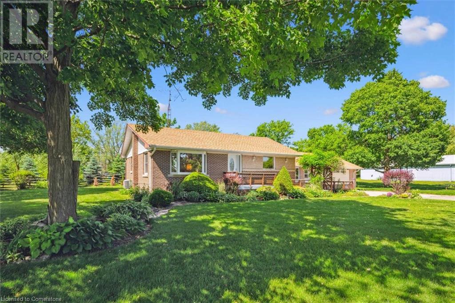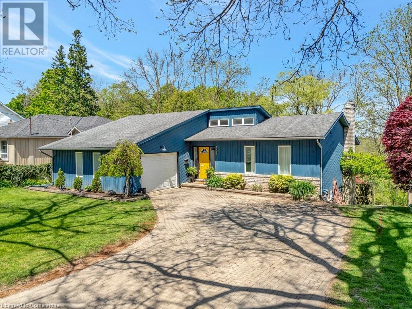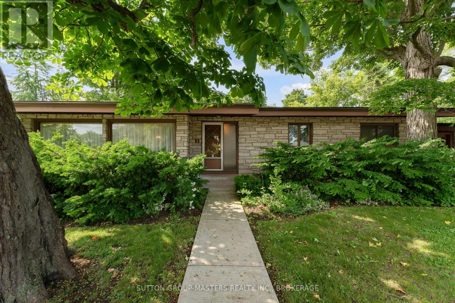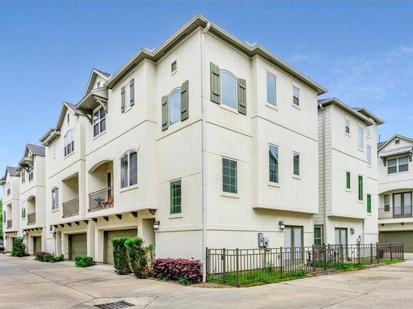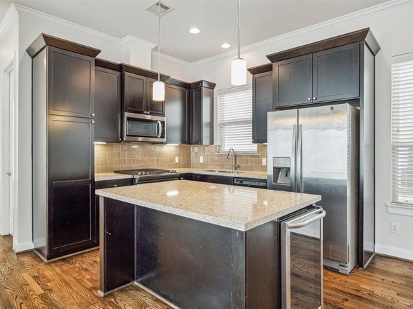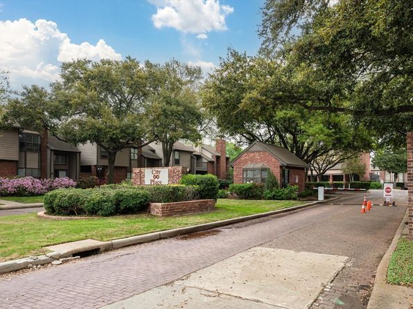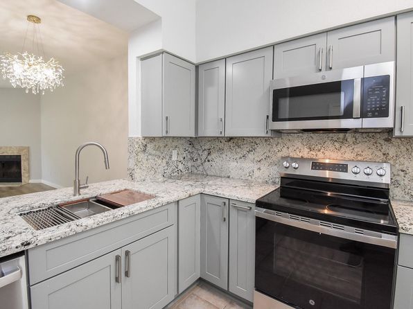Lovell Road (S), Cambridge,
Property Details
Property Type
House
Description
Property Details: • Type: House • Tenure: N/A • Floor Area: N/A
Key Features: • Council Tax Band: C • EPC rating D • Gas Fired Heating • Electric oven & hob • Fridge Freezer • Built in Dishwasher • Washing machine & Tumble dryer • 2 Bathrooms • 5 Bedrooms • 1 Reception
Location: • Nearest Station: N/A • Distance to Station: N/A
Agent Information: • Address: 110 Newmarket Road, Cambridge, CB5 8HE
Full Description: STUDENTS ONLY. Available to a group of students who know each other, NOT as individual rooms. Bills not included. A furnished semi-detached house with accommodation over 3 floors including open plan sitting room / kitchen, bedroom with en suite, 3 double, 1 single bedroom, off road parking and garage for storage/bikes. Situated approximately 2.2 miles from ARU and 2.1 miles from the University of Cambridge. Available for a fixed period from 22/08/2025 - 08/08/2026 on a joint and several contract.Property InformationEPC rating D. Length of tenancy - 12 months. Property Type - Semi-detached. Property Construction – Standard. Number & Types of Room – Please refer to the floor-plan. Floor area - 108 sqm. Parking – Front driveway. Electric Supply - Mains. Water Supply - Mains. Sewerage - Mains. Gas supply - Mains. Heating sources - Gas fired heating. Broadband Connected - Yes. Broadband Type and Mobile Signal/Coverage can be checked via OFcom at,Residential area/NeighboursThe property is situated within a residential area and residents may include, for example, families with children, night shift workers, professional sharers or elderly people. Students taking on a tenancy in the property are asked to be considerate to their neighbours and mindful of residents within the local area.Referencing Guarantor salary required for referencing purposes must be no less than £21,240.00 per annum, per tenant.Holding Deposit and Security Deposit Holding Deposit of 1 weeks rent payable upon acceptance of a tenancy application which is off-set against the first rent payment, worked out as rent x 12 (months) ÷ 52 (weeks). Non refundable if you fail referencing, Right to Rent checks, provide any misleading information or withdraw before the tenancy is signed. 2) Security Deposit = 5 weeks rent worked out as £(rent) x 12 (months in a year) ÷ 52 (weeks in a year) x 5 (weeks).PicturesPictures provided are for guidance, and to give an overall impression of the property. Photos may have been taken when items were newly installed, and do not necessarily mean they are new or will be provided when a tenancy starts. NOTE - a wide angle lens may have been used to ensure as much of the room is included for viewers information.Floor PlanFloor plans are provided as a guide for the layout. Measurements taken are a maximum and may reduce in part. Prospective tenants are advised to take their own measurements if precise dimensions are required.Entrance hall (Ground Floor)Wood effect flooring, stairs leading to first floor, doors leading to lounge, bedroom 1 and under stairs utility.Bedroom 1 (Ground Floor)4.00m ( 13'2'') x 3.00m ( 9'11'')Furnished with bed, oak wardrobe, oak chest of drawers and oak desk and chair.Sitting room / kitchen (Ground Floor)3.07m ( 10'1'') x 4.09m ( 13'6'')Fitted kitchen with Broadoak Natural units, solid Iroko work top. French doors opening to the rear garden. Two sofas, coffee table and dining room table and chairs.Bedroom 2 (First Floor)3.00m ( 9'11'') x 3.02m ( 9'11'')Furnished with a bed, oak wardrobe, oak chest of drawers and oak desk and chair. Carpeted flooring.Bedroom 3 (First Floor)2.04m ( 6'9'') x 3.09m ( 10'2'')Furnished with a bed, oak wardrobe, oak chest of drawers and oak desk and chair. Carpeted flooring.Bedroom 4 (First Floor)2.03m ( 6'8'') x 2.05m ( 6'9'')Furnished with a bed, oak desk and chair. Built in wardrobe. Carpeted flooring.Bedroom 5 (Second Floor)4.08m ( 13'5'') x 5.05m ( 16'7'')A large bedroom with an en suite shower, WC and basin. Furnished with a bed, oak wardrobe, oak chest of drawers and oak desk and chair. Carpeted flooring.Bathroom (First Floor)Modern bathroom with shower over the bath with shower screen. Basin and WC.En suite (Second Floor)Shower cubical, basin and WC.Outside (Ground Floor)A drive gives off road parking for one car. Garage which would be ideal for cycle storage. Gardens mainly laid to lawn.BrochuresProperty Brochure
Location
Address
Lovell Road (S), Cambridge,
City
Cambridge
Features and Finishes
Council Tax Band: C, EPC rating D, Gas Fired Heating, Electric oven & hob, Fridge Freezer, Built in Dishwasher, Washing machine & Tumble dryer, 2 Bathrooms, 5 Bedrooms, 1 Reception
Legal Notice
Our comprehensive database is populated by our meticulous research and analysis of public data. MirrorRealEstate strives for accuracy and we make every effort to verify the information. However, MirrorRealEstate is not liable for the use or misuse of the site's information. The information displayed on MirrorRealEstate.com is for reference only.
