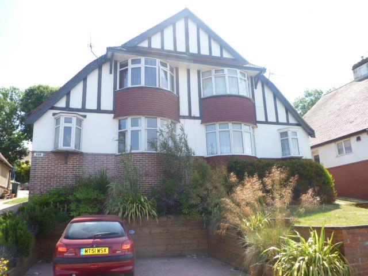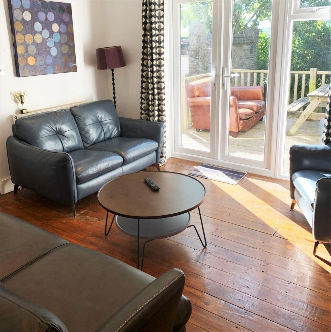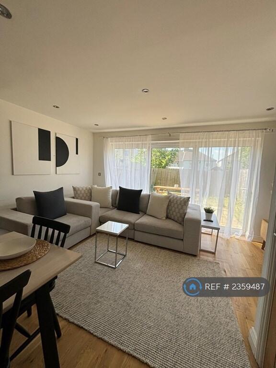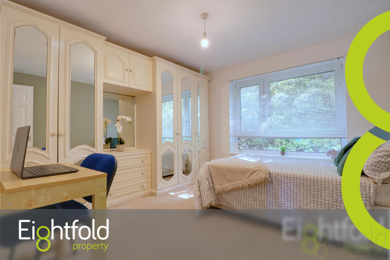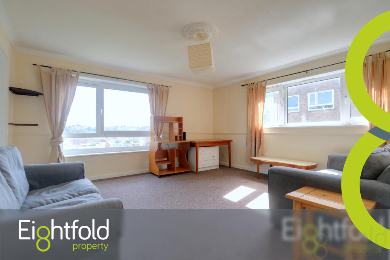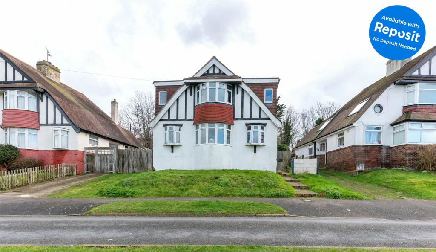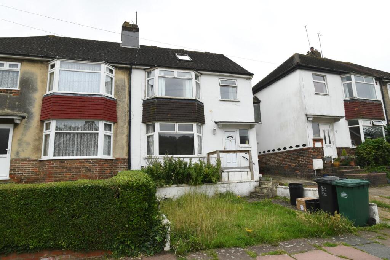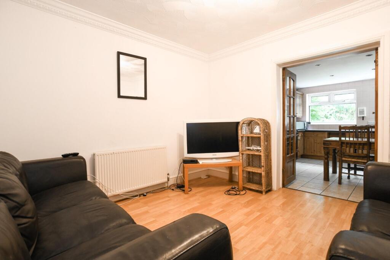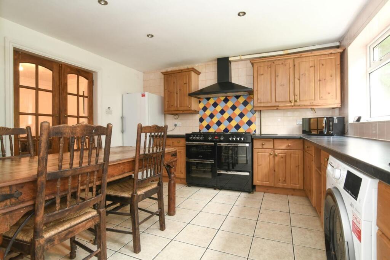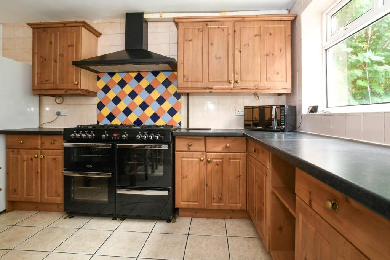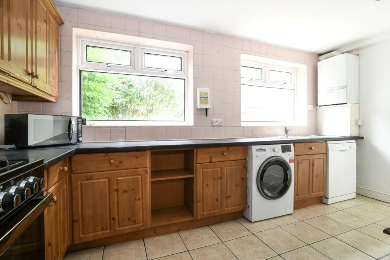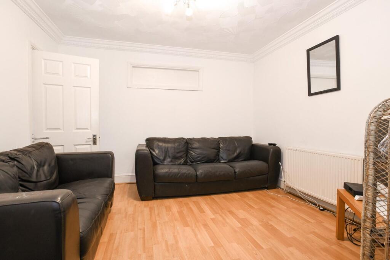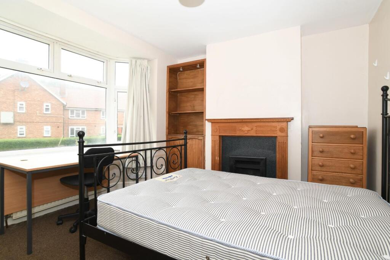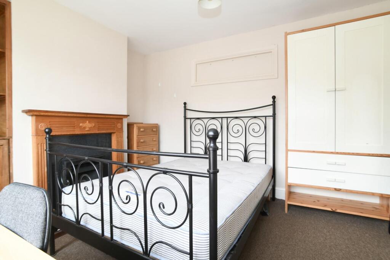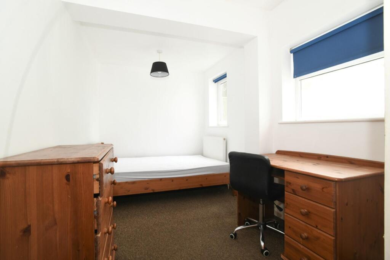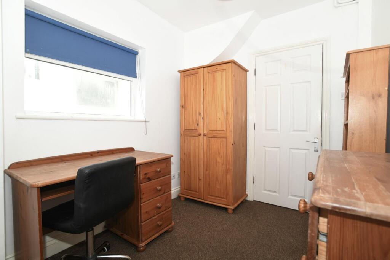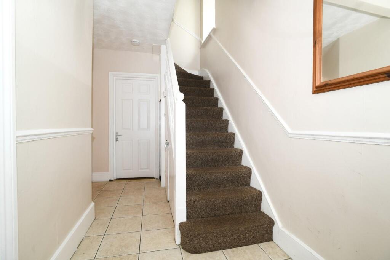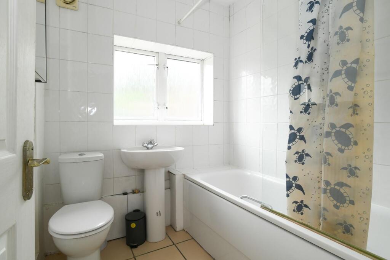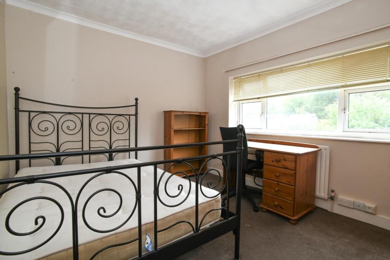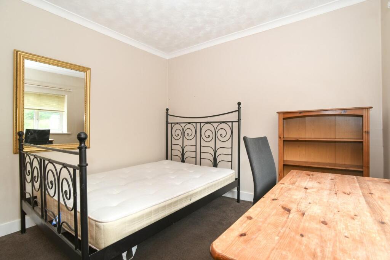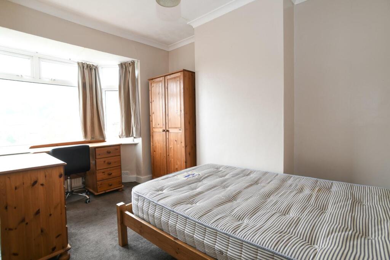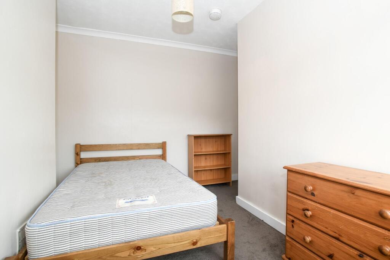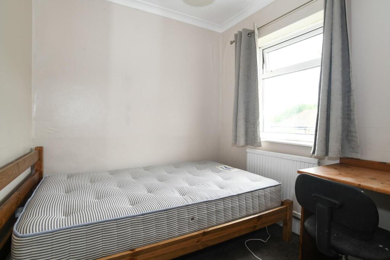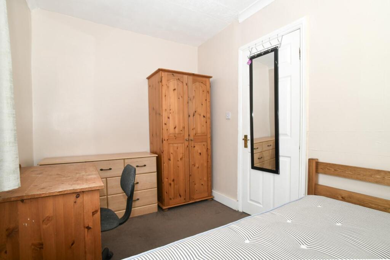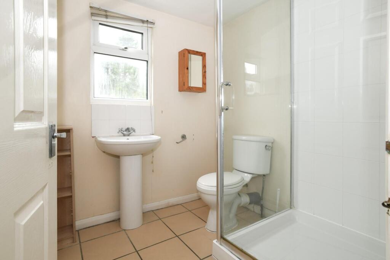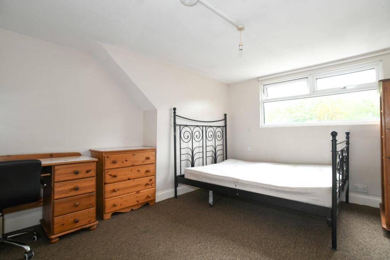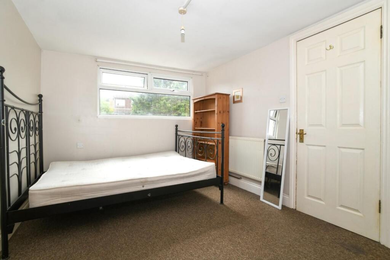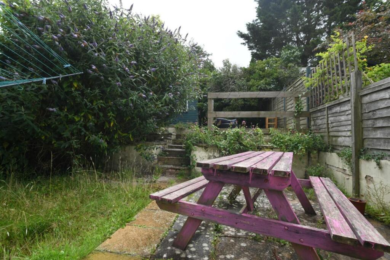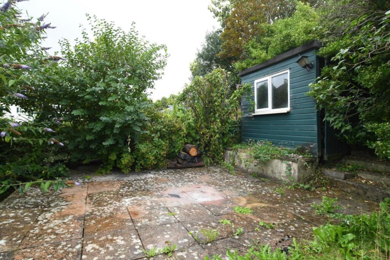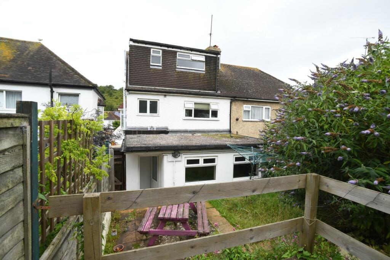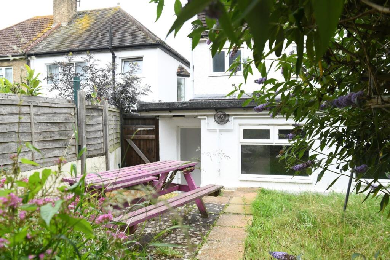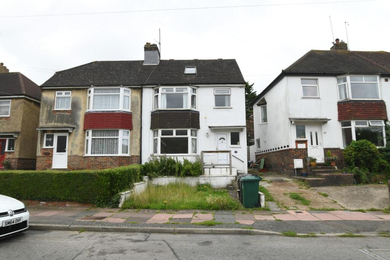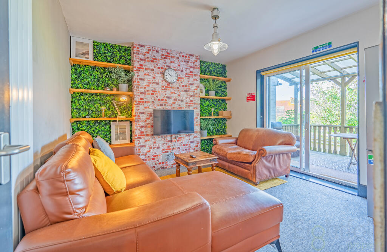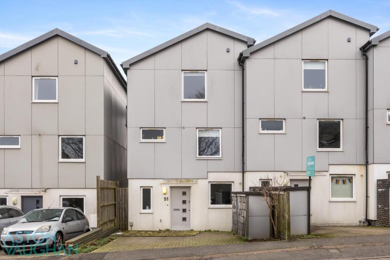Lower Bevendean Avenue, Brighton
Rentable : GBP 3900
Details
Property Type
Semi-Detached
Description
Property Details: • Type: Semi-Detached • Tenure: N/A • Floor Area: N/A
Key Features: • BUY TO LET INVESTMENT • Six Bed Licensed HMO • Let Until 25/7/24 • Current Income £3,250 pcm (£39,000 pa) • Scope for Uplift on Rent • Full-Width Rear Extension • Loft Conversion • Substantial Accommodation • Popular Location for Students • Easy Access to Universities
Location: • Nearest Station: N/A • Distance to Station: N/A
Agent Information: • Address: 132-135 Lewes Road, Brighton, BN2 3LG
Full Description: •6 double bedroom STUDENT PROPERTY £150.00 PP PW •Available 19 September 2025• renovation 2025•Large Garden •Great location for students within easy reach of both Sussex and Brighton Universities•Council tax band c•11-month tenancy•A holding deposit of between £900 will be required to secure the Property which is equivalent to 1 weeks. Once referencing is complete the Holding Deposit will go towards the first month's rent•The above details are intended for information purposes only and do not constitute an offer or form part of a contract. A tenancy will be granted subject to referencing and contracts•Please note that rent is shown as per person per week based on 52 weeks of the year. The rental amount as advertised is due monthlyApproach - Lawned front garden and shared driveway to side, with steps leading to front door.Entrance Hall - Tiled floor, stairs ascend to first floor, understairs storage cupboard.Lounge - 3.50m x 3.30m (11'5" x 10'9") - Wood laminate flooring, French doors lead to:Kitchen/Dining Room - 5.70m x 3.80m (18'8" x 12'5") - Pine laminate units at eye and base level, worktops with tiled splashbacks. Spaces for appliances including double stove with canopy extractor hood over, stainless steel sink with mixer tap and drainer. Tiled floor, 'Vaillant' boiler, door to rear garden.Bedroom - 4.50m x 2.20m (14'9" x 7'2") - Two double glazed windows to side.Bedroom - 4.00m x 3.30m (13'1" x 10'9") - Bay window to front, fireplace (untested).First Floor Landing - Side window, stairs ascend to second floor.Bedroom - 3.50m x 3.30m (11'5" x 10'9") - Bay window to front.Bedroom - 3.50m x 3.00m (11'5" x 9'10") - Window to rear.Bedroom - 3.30m x 2.20m (10'9" x 7'2") - Double glazed window to front.Bathroom - Panel-enclosed bath with shower attachment on riser, shower screen, wash basin, low-level WC. Tiled floor and walls.Second Floor - Mini landing.Bedroom - 3.50m x 4.00m (11'5" x 13'1") - Velux window to front, dormer window to rear, eaves storage cupboards plus built-in wardrobe.Shower Room - Tiled floor, corner shower enclosure with tiled splashbacks, electric shower on a riser, wash basin, low-level WC.Rear Garden - Tiered on two levels. Lawned section leads to paved patio area plus decking section. Shed, fenced boundaries, side access.BrochuresLower Bevendean Avenue, Brighton
Location
Address
Lower Bevendean Avenue, Brighton
City
Lower Bevendean Avenue
Features And Finishes
BUY TO LET INVESTMENT, Six Bed Licensed HMO, Let Until 25/7/24, Current Income £3,250 pcm (£39,000 pa), Scope for Uplift on Rent, Full-Width Rear Extension, Loft Conversion, Substantial Accommodation, Popular Location for Students, Easy Access to Universities
Legal Notice
Our comprehensive database is populated by our meticulous research and analysis of public data. MirrorRealEstate strives for accuracy and we make every effort to verify the information. However, MirrorRealEstate is not liable for the use or misuse of the site's information. The information displayed on MirrorRealEstate.com is for reference only.
Real Estate Broker
John Hilton & Co, Brighton
Brokerage
John Hilton & Co, Brighton
Profile Brokerage WebsiteTop Tags
Current Income £3 250 pcm (£39 000 pa) Loft ConversionLikes
0
Views
24
Related Homes
