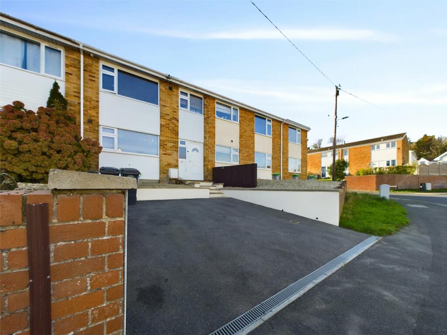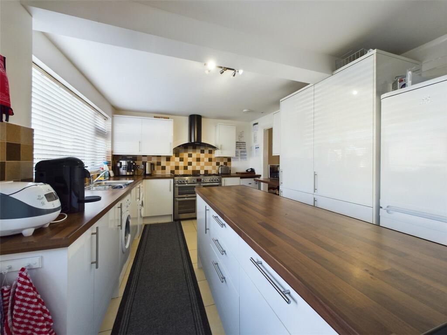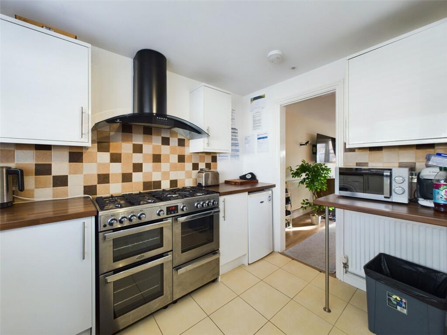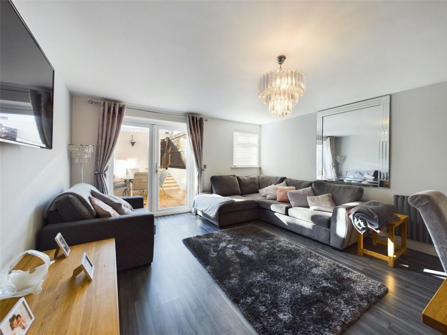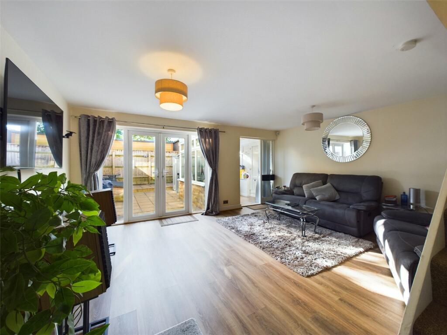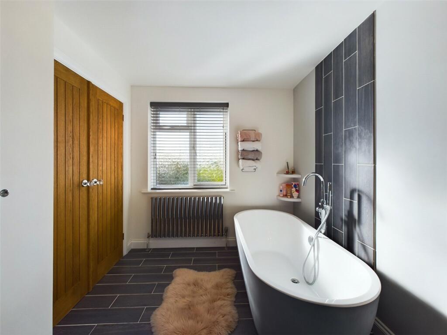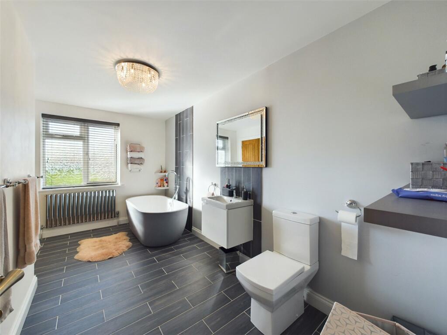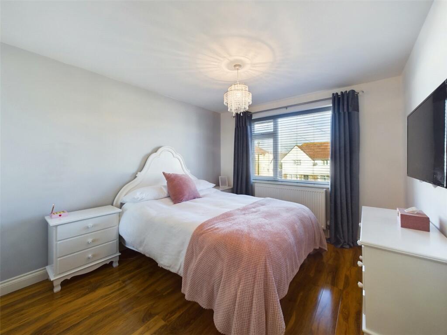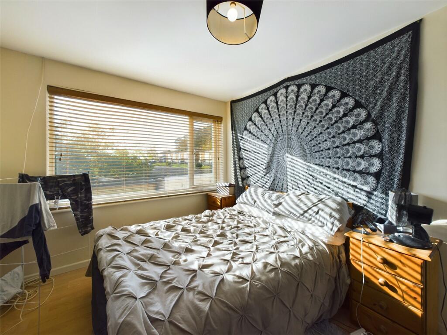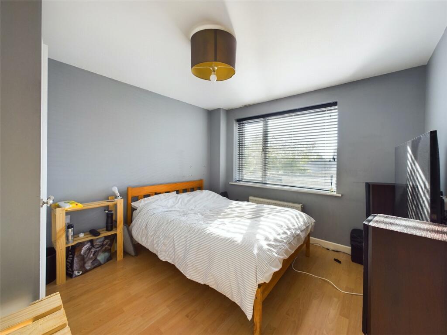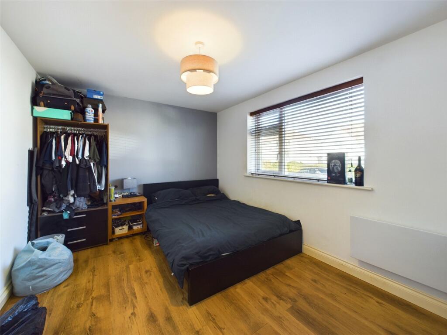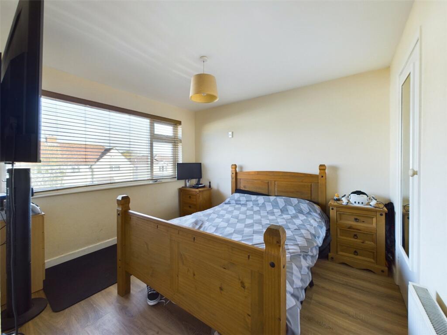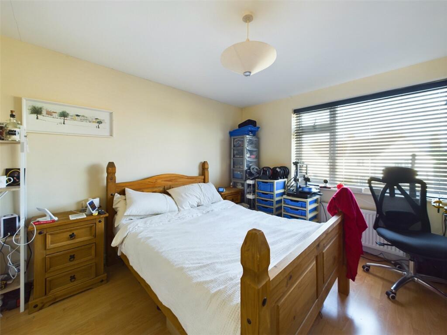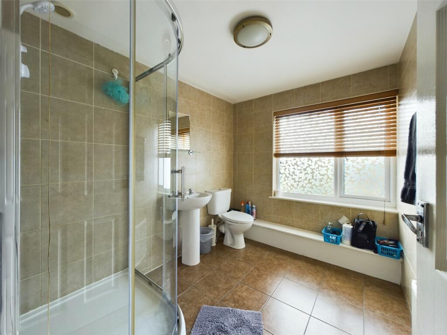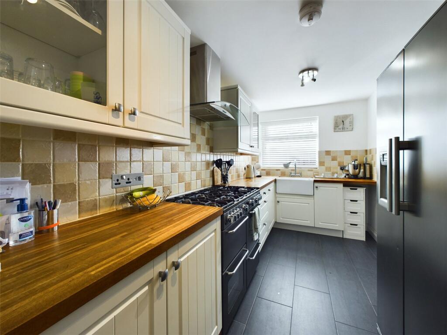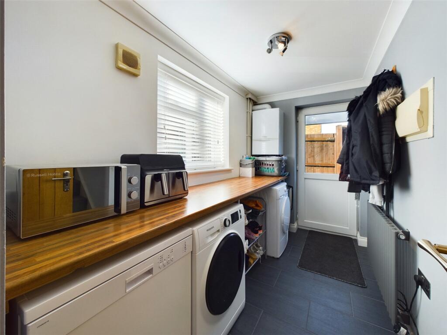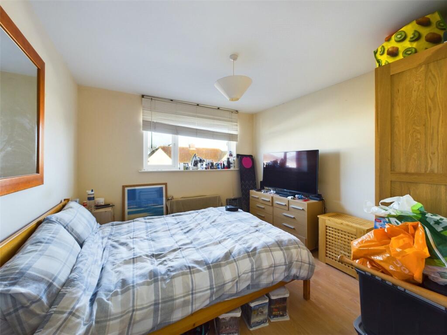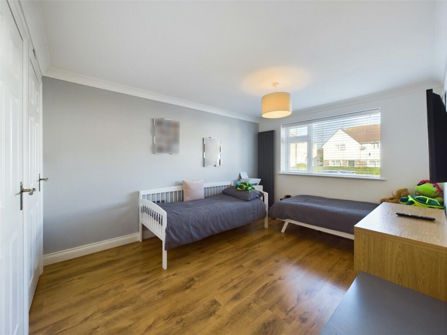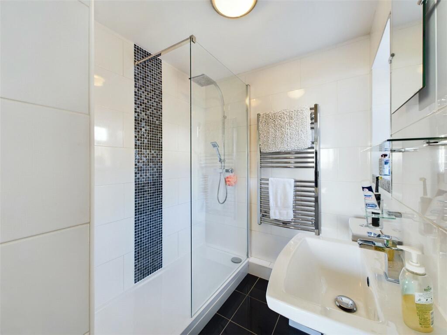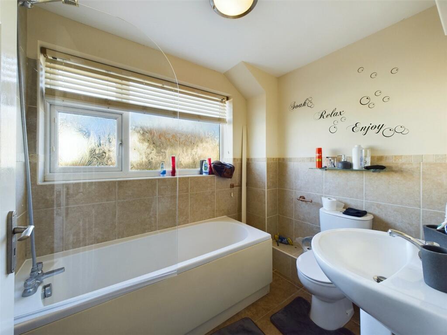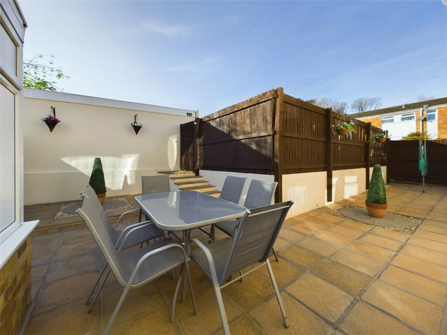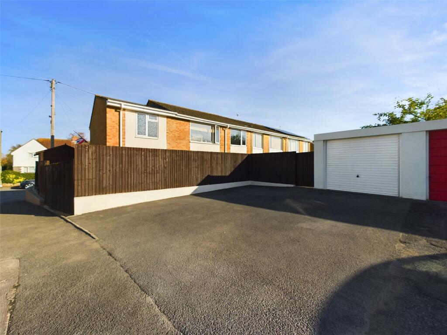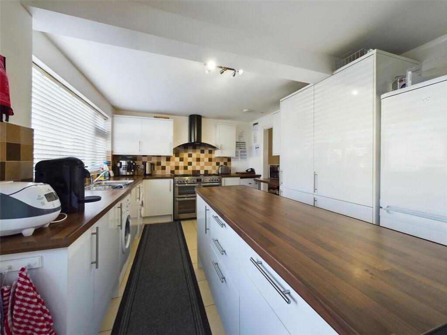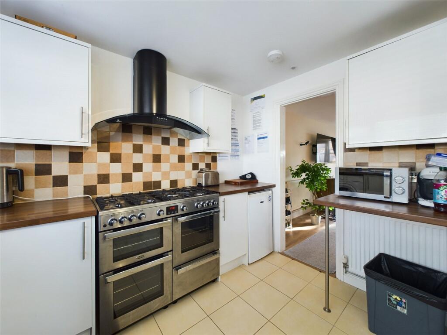Lower Kewstoke Road, Worle, Weston-super-Mare, North Somerset, BS22
Property Details
Bedrooms
9
Bathrooms
5
Property Type
Semi-Detached
Description
Property Details: • Type: Semi-Detached • Tenure: N/A • Floor Area: N/A
Key Features: • A freehold, semi-detached property • Currently a six bedroom house of multiple occupation (HMO) plus three bedroom owners accommodation • Achieving circa £48,000 rental income per annum • Potential to increase income, should the owners accommodation be rented subject to necessary permissions • Private rear garden, driveway providing valuable off-street parking and a single garage • Super investment opportunity
Location: • Nearest Station: N/A • Distance to Station: N/A
Agent Information: • Address: 12 South Parade, Weston-super-Mare, North Somerset, BS23 1JN
Full Description: This remarkable freehold, semi-detached property presents an exceptional investment opportunity, offering a combination of a house of multiple occupation (HMO) alongside spacious owners’ accommodation. Currently configured to generate a rental income, the property features a well established six bedroom HMO that is fully let, offering a steady income for investors.In addition to the shared accommodation, the property also boasts a generous three bedroom owners’ annexe, providing the perfect living space for the current owners or potential for additional rental income. Subject to obtaining the necessary permissions, the owners’ accommodation could be let out, further boosting the property's rental yield and making this an even more lucrative venture.Currently generating around £48,000 per annum in rental income, this income stream provides an excellent foundation, with substantial room for growth should the owners’ space be utilised for additional letting. The opportunity to increase returns makes this property even more appealing.Beyond the impressive rental potential, the property offers a private rear garden. The driveway offers valuable off-street parking, while the single garage provides extra storage or parking space, adding to the overall convenience and appeal of the property.With its prime location, flexible living options, and impressive rental income potential, this property is a superb investment opportunity for those seeking an excellent addition to their property portfolio.Located just a few miles from Weston-super-Mare's popular seafront and town centre, Worle benefits from excellent transport links, including a nearby railway station with direct routes to Bristol and beyond. The area boasts a range of local shops, schools, and recreational facilities, making it an ideal location. With its mix of green spaces, convenient amenities, and proximity to the coast, Worle is a sought after area for those looking to enjoy a peaceful lifestyle with the conveniences of modern living.EPC Rating: C76. Council Tax Band: C. Annexe Tax Band: A. Freehold Tenure.HMOEntranceTo the front to the property, there are steps rising up to a UPVC double glazed entrance door into kitchen area.KitchenTiled flooring, a range of well presented wall and floor units with worktops and tiled splashbacks over, 'Range' style cooker with extraction hood over, inset stainless steel sink and drainer, cooking island features, space for appliances, UPVC double glazed window, opening to living room, radiators, ceiling lights.Living RoomWood effect laminate flooring, UPVC double glazed patio doors onto garden, door to conservatory, radiator, ceiling light.ConservatoryA UPVC double glazed conservatory with polycarbonate translucent roof panels.Stairs Rising to First Floor LandingFirst Floor LandingDoors to first floor rooms, radiator, ceiling light.Bedroom OneUPVC double glazed window, built in wardrobe, radiator, ceiling light.Bedroom TwoUPVC double glazed window, radiator, built in wardrobe, ceiling light.Bedroom ThreeUPVC double glazed window, radiator, ceiling light.Bedroom FourUPVC double glazed window, radiator, built in wardrobe, ceiling light.Bedroom FiveUPVC double glazed window, radiator, ceiling light.Bedroom SixUPVC double glazed window, built in storage cupboard, radiator, ceiling light.Shower Room OneLow level WC, wash hand basin and pedestal, enclosed electric shower, UPVC double glazed window, radiator, ceiling light.Shower Room TwoLow level WC, enclosed electric shower, wash hand basin and pedestal, UPVC double glazed window, radiator, built in storage cupboard, ceiling light.Owners Accommodation / AnnexeThree bedroom maisonette, currently used as well presented and cared for owners accommodation.EntranceAccessed via a UPVC door to the side of the property, leading into the utility room.Please NoteThere is also a connecting door to the remainder of the property into the HMO element of the property.Utility RoomTiled flooring, UPVC double glazed door to the side of the property, worktops providing space and plumbing for appliances, UPVC double glazed window, wall mounted gas fired boiler, ceiling light, underfloor heating.Stairs Rising From Utility Area To The Owners Accommodation Bedroom.Bedroom OneWood effect laminate flooring, UPVC double glazed window, ceiling light, door to en-suite bathroom.En-suiteBeautiful and commanding en-suite with a low level WC, floating style wash hand basin, contemporary roll top bath with shower attachment over, UPVC double glazed window, useful built in wardrobe with hanging rail, ceiling light.KitchenTiled flooring, a range of wall and floor units with worktops and tiled splash backs over. ‘Range’ style cooker with extraction hood over, inset ceramic sink, UPVC double glazed window, opening to living area and door to bedroom, two spotlight clusters, underfloor heating.Bedroom TwoUPVC double glazed windows, ceiling light, useful storage cupboards, door to en-suite shower room, underfloor heating.En-suiteTiled flooring, low level WC, wash hand basin and pedestal, UPVC double glazed window, walk in style mains shower, towel rail, ceiling light, underfloor heating.Living RoomWood effect laminate flooring, opening to kitchen, UPVC double glazed patio doors onto garden and window, ceiling light, door to rear hallway, underfloor heating.Rear HallwayDoors to rooms, connecting door to the HMO element of the property, ceiling light.Bedroom ThreeWood affect laminate flooring, UPVC double glazed window, ceiling light, underfloor heating.BathroomTiled flooring and part tiled walls, low level WC, panelled bath with shower attachment and glass screen over, wash hand basin and pedestal, UPVC double glazed window, extractor fan, ceiling light, underfloor heating. Please note the electric heaters in owners accommodation are not included in the sale. There are four thermostats for the underfloor heating.OutsideFrontRaised garden area laid to gravel.Front DrivewayTo the front of the property is a tarmac driveway providing two off-street parking spaces.RearThe rear garden is laid to slab patio and split into two sections; one for owners' accommodation, and one for the HMO element.Rear Garage and DrivewayTo the rear of the property is a tarmac driveway providing valuable off-street parking leading to gated access to the rear garden, owners accommodation and a single garage.Tenancy / Rental InformationCurrently producing circa £48,000 of rental income per annum. Costs: In the past year, the vendor tells us that the utility / running costs have equated to circa £7,000 per annum. Tenancy Agreements: The vendor has agreements in place, however these are not assured shorthold tenancy agreements, they are house share agreements. We would suggest a potential rental income of circa £950 - £1000 for the owners accommodation subject to market conditions and obtaining necessary permissions to rent the annexe separately.ServicesOne boiler for the entire property. One gas, water and electric supply for the entire property. There is a gas and electric meter in place.HMO LicenseA valid HMO licence, in place for the letting of six rooms, for six individuals. Recently renewed in October 2024 for a five year licence.Council TaxTwo separate council tax bands. Please confirm bands. One for each element of the property.TenureFreehold.BrochuresParticulars
Location
Address
Lower Kewstoke Road, Worle, Weston-super-Mare, North Somerset, BS22
City
Weston-Super-Mare
Features and Finishes
A freehold, semi-detached property, Currently a six bedroom house of multiple occupation (HMO) plus three bedroom owners accommodation, Achieving circa £48,000 rental income per annum, Potential to increase income, should the owners accommodation be rented subject to necessary permissions, Private rear garden, driveway providing valuable off-street parking and a single garage, Super investment opportunity
Legal Notice
Our comprehensive database is populated by our meticulous research and analysis of public data. MirrorRealEstate strives for accuracy and we make every effort to verify the information. However, MirrorRealEstate is not liable for the use or misuse of the site's information. The information displayed on MirrorRealEstate.com is for reference only.
