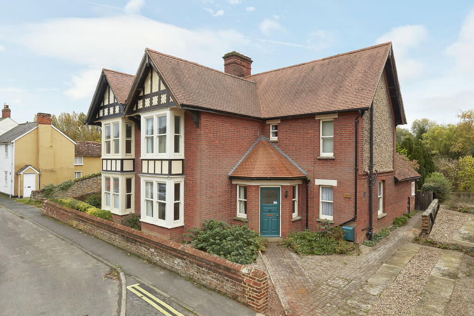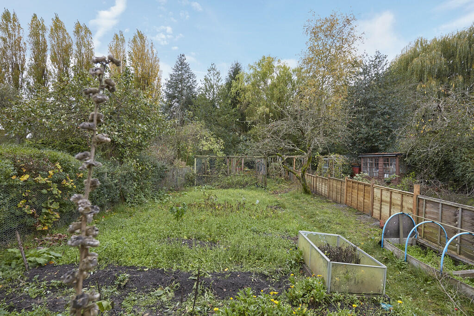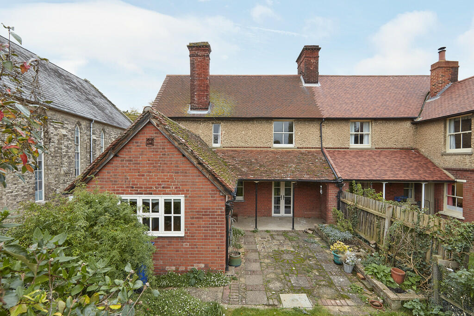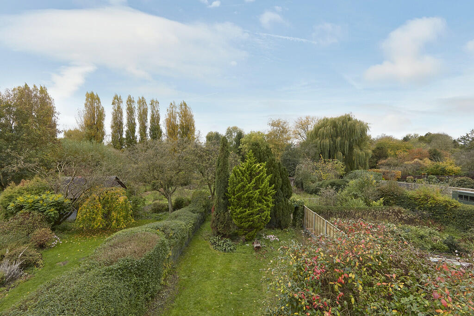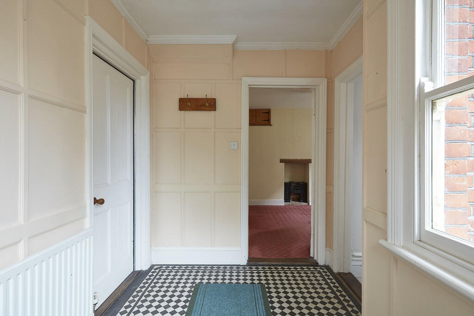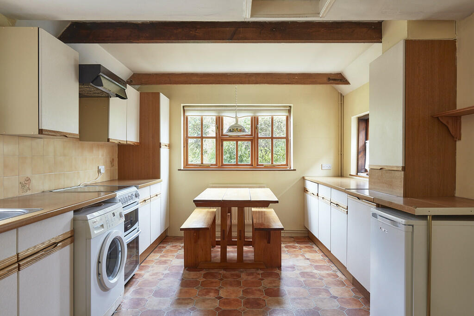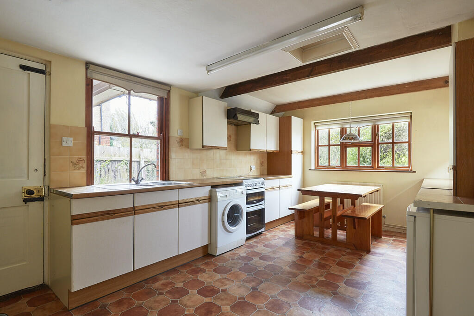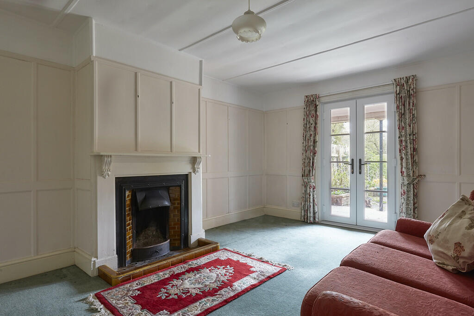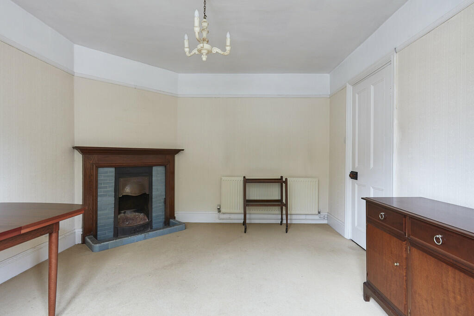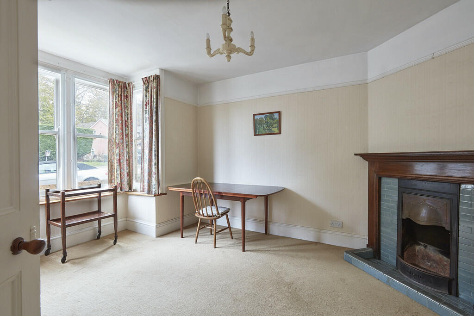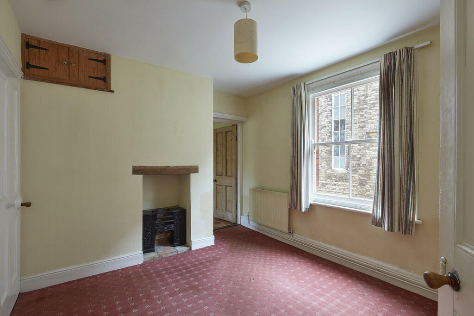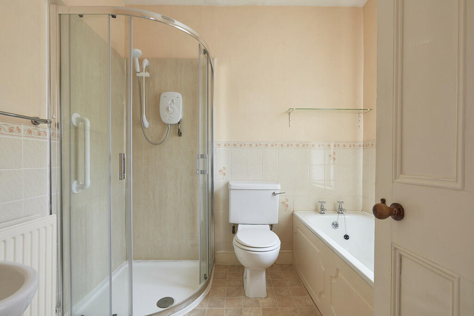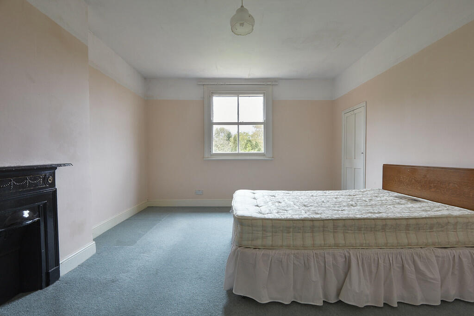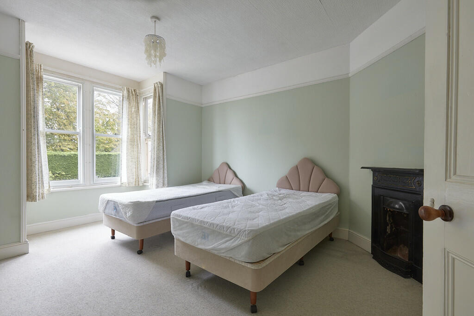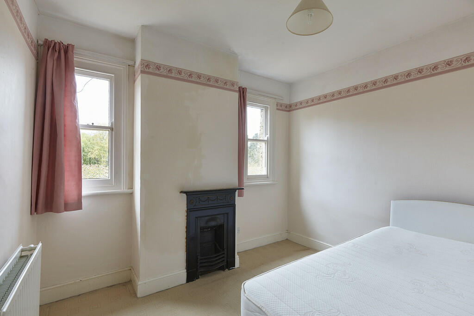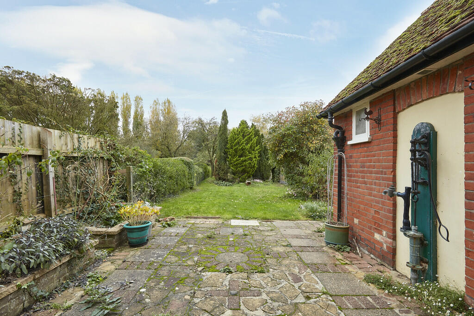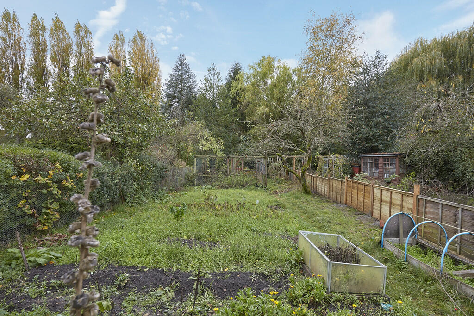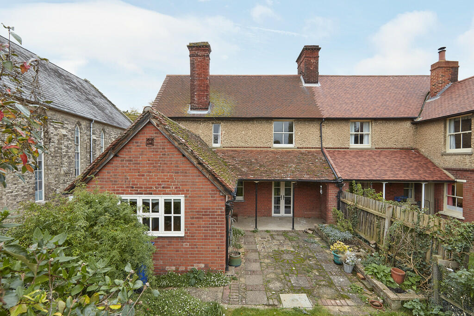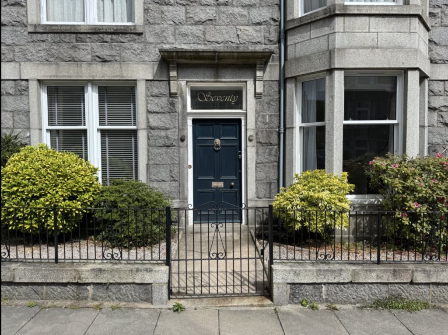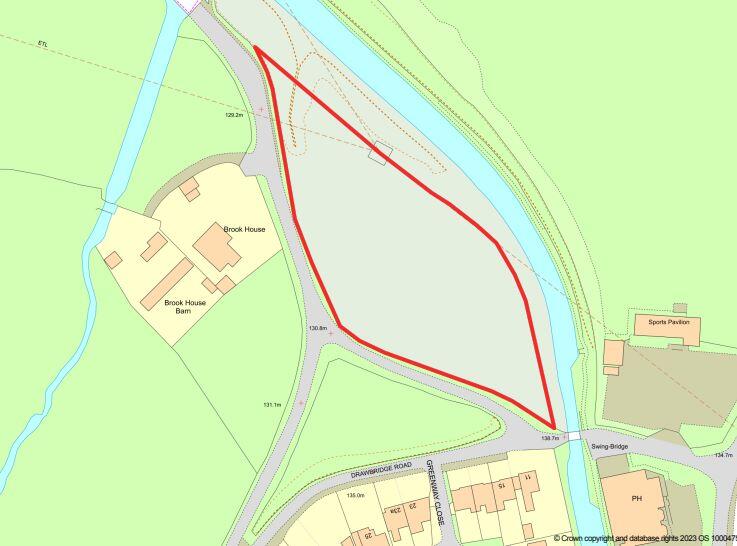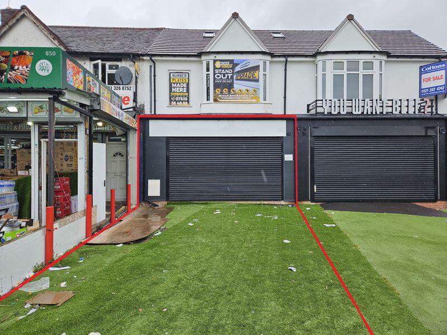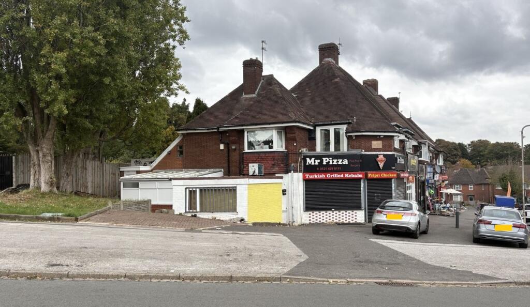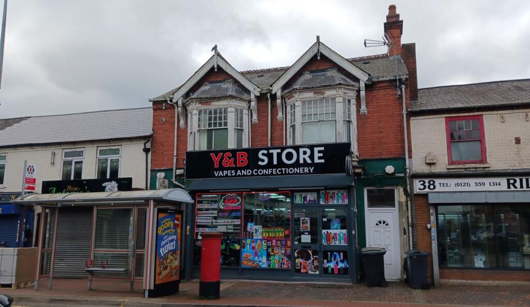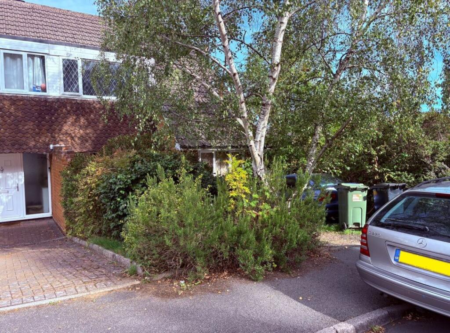Lower Street, Cavendish
Property Details
Bedrooms
3
Bathrooms
1
Property Type
Semi-Detached
Description
Property Details: • Type: Semi-Detached • Tenure: N/A • Floor Area: N/A
Key Features: • Sought after village • Large rear garden • Off-road parking • High ceilings • Walking distance to amenities
Location: • Nearest Station: N/A • Distance to Station: N/A
Agent Information: • Address: 11 Market Hill, Clare, CO10 8NN
Full Description: ENTRANCE Into: ENTRANCE HALL A spacious and welcoming hallway with chequered tiled flooring and panelled walls. SITTING ROOM 16' 2" x 12' 0" (4.93m x 3.66m) A charming room featuring an open fireplace with tiled hearth, panelled walls and French doors opening to the rear. DINING ROOM/BEDROOM 4 12' 2" x 11' 9" (3.71m x 3.58m) Featuring an attractive fireplace with tiled inset, high ceiling and bay window to the front STUDY 11' 11" x 10' 1" (3.63m x 3.07m) Featuring a former fireplace and outlook to the side. KITCHEN/BREAKFAST ROOM 17' 3" x 10' 10" (5.26m x 3.3m) A triple aspect room fitted with a range of units and worktops with a 1 1/2 bowl sink and drainer inset. Appliances include an electric oven with four ring hob, washing machine and fridge, whilst there is space for a table and chairs and a door leading to the rear. CLOAKROOM 6' 5" x 4' 2" (1.96m x 1.27m) Fitted with a WC and wash basin. FIRST FLOOR LANDING Leads to: BEDROOM 1 16' 3" x 12' 3" (4.95m x 3.73m) A lovely light room with a cast-iron fireplace, large storage cupboard and outlook to the rear garden. BEDROOM 2 12' 3" x 11' 9" (3.73m x 3.58m) Also with a cast iron fireplace and bay window to the front. BEDROOM 3 10' 3" x 8' 3" (3.12m x 2.51m) With cast-iron fireplace and outlook to the rear. BATHROOM 7' 9" x 7' 1" (2.36m x 2.16m) Fitted with a white WC, wash basin, tiled shower cubicle and panelled bath. OUTSIDE The property is well set back from the road with private parking for two vehicles and a small front garden. The rear garden is an asset to the property featuring a covered loggia leading onto a paved terrace creating a delightful dining area. The gardens are predominantly lawned interspersed with a variety of mature trees, shrubs, apple trees and a vegetable garden creating a haven for wildlife. TENURE: Freehold.SERVICES: Mains drains, electricity and gas-fired heating. NOTE: None of the services have been tested by the agent.LOCAL AUTHORITY: West Suffolk Council. Council Tax Band:D. £1,994.70 per annum.EPC RATING: D.THREE WORDS DIRECTIONS: NOTICE: Whilst every effort has been made to ensure the accuracy of these sales details, they are for guidance purposes only and prospective purchasers or lessees are advised to seek their own professional advice as well as to satisfy themselves by inspection or otherwise as to their correctness. No representation or warranty whatsoever is made in relation to this property by David Burr or its employees nor do such sales details form part of any offer or contract. BrochuresBrochure
Location
Address
Lower Street, Cavendish
City
Cavendish
Features and Finishes
Sought after village, Large rear garden, Off-road parking, High ceilings, Walking distance to amenities
Legal Notice
Our comprehensive database is populated by our meticulous research and analysis of public data. MirrorRealEstate strives for accuracy and we make every effort to verify the information. However, MirrorRealEstate is not liable for the use or misuse of the site's information. The information displayed on MirrorRealEstate.com is for reference only.
