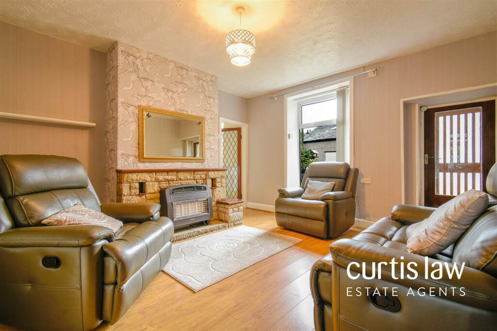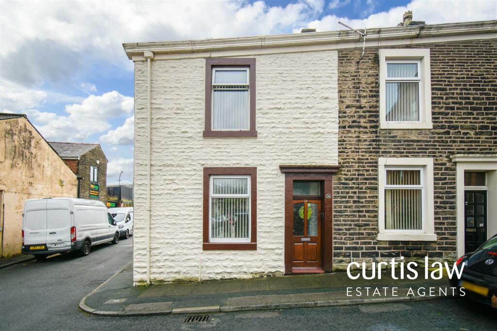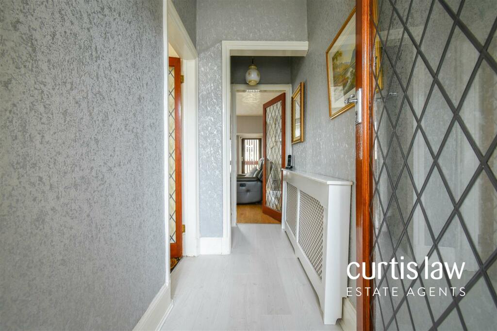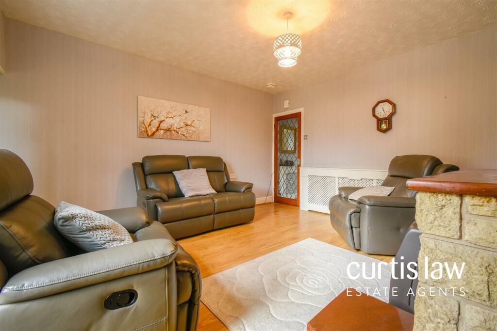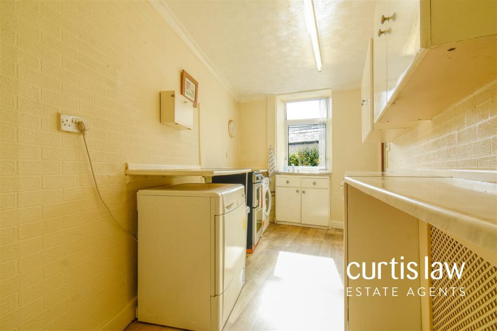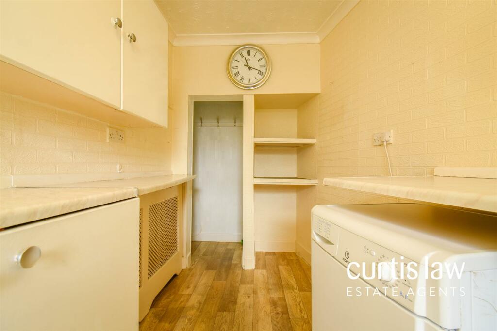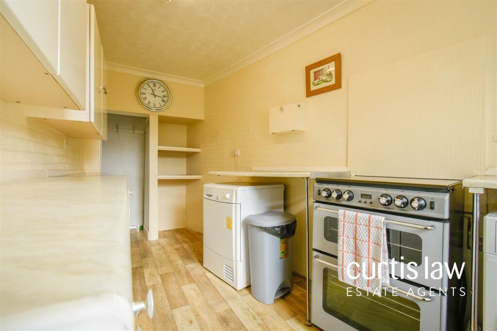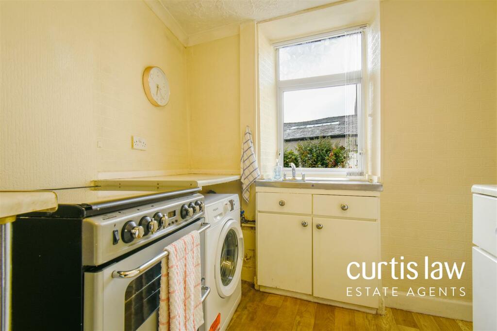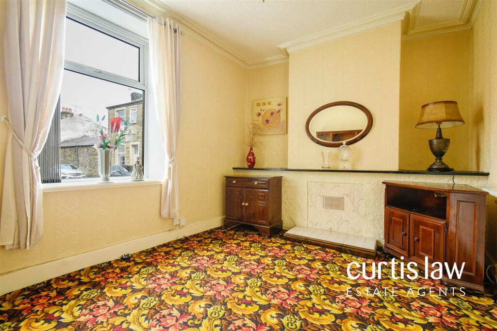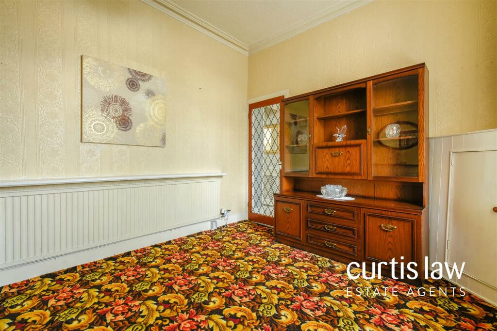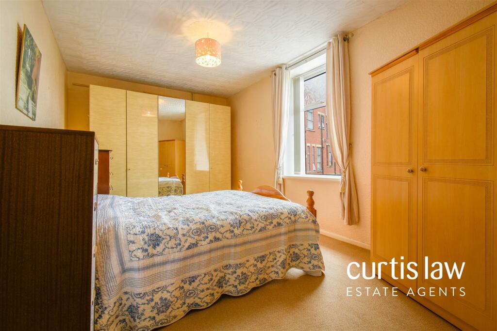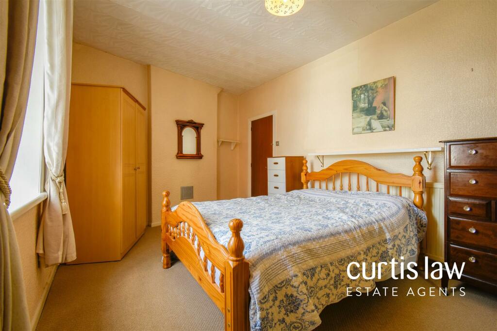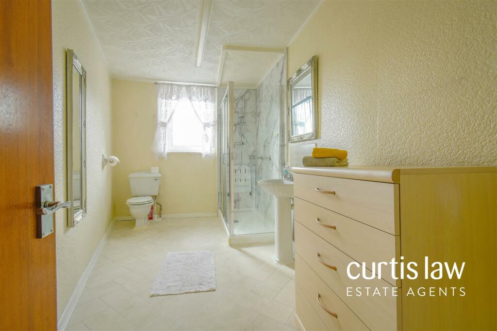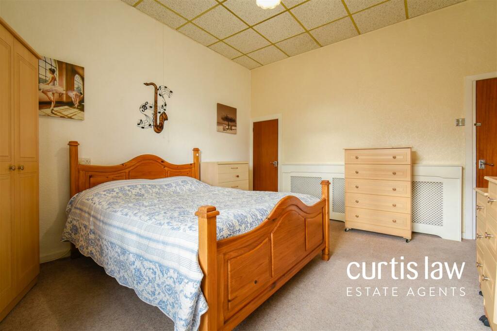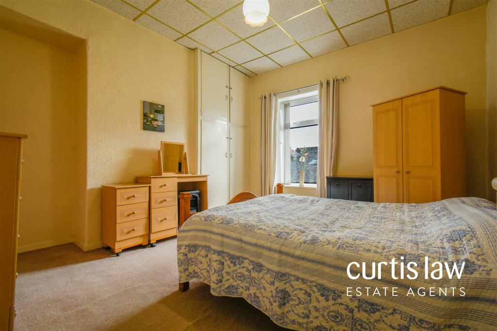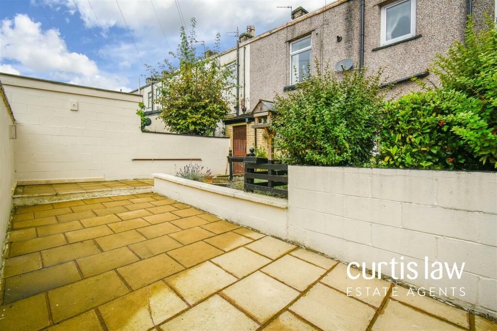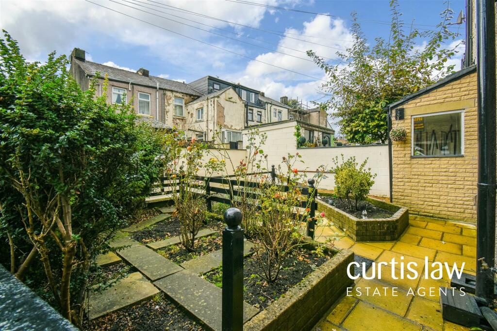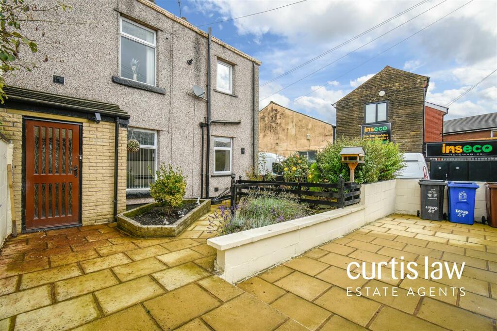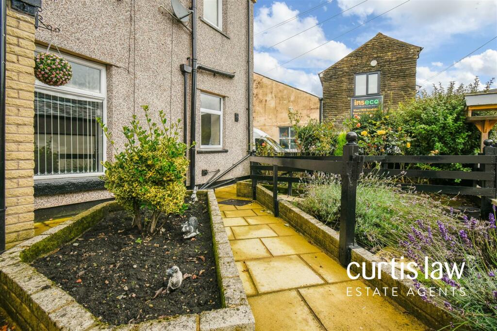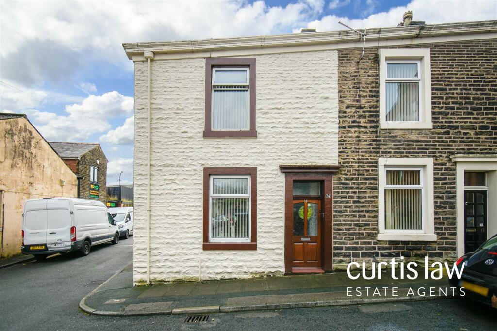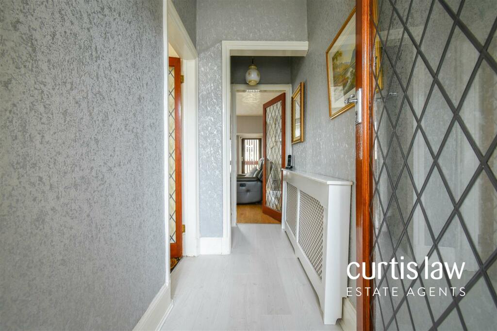Loynd Street, Great Harwood
Property Details
Bedrooms
2
Bathrooms
1
Property Type
End of Terrace
Description
Property Details: • Type: End of Terrace • Tenure: N/A • Floor Area: N/A
Key Features: • End- Terrace Home • No Chain Delay • Two Double Bedrooms • Two Spacious Reception Room • Beautiful Rear Garden • Ideal Rental Investment • Close To Great Harwood High Street • Council Tax Band A • Freehold (subject to confirmation)
Location: • Nearest Station: N/A • Distance to Station: N/A
Agent Information: • Address: 26a Limbrick, Blackburn, BB1 8AA
Full Description: *** EXCELLENT TWO DOUBLE BEDROOM TERRACE WITH NO ONWARD CHAIN ***Nestled in the charming town of Great Harwood, this delightful home offers an excellent opportunity for investors and first-time buyers alike. In need of some modernisation, this property boasts a deceptively spacious layout that offers an abundance of potential.The ground floor welcomes you with two generously sized reception rooms, a fitted kitchen, and ample storage. Upstairs, you'll find two large double bedrooms and a three-piece shower room. Outside, the beautiful rear garden provides a peaceful retreat, perfect for enjoying the outdoors or cultivating your own green space.Conveniently located just off Great Harwood's bustling high street, you'll find yourself surrounded by independent shops, quaint cafes, and inviting bars. Additionally, essential amenities such as doctors and supermarkets are just a stone's throw away, ensuring that everything you need is within easy reach.Families will appreciate the proximity to well-regarded schools, and for those who rely on public transport, excellent bus routes to Rishton, Blackburn, and Accrington are easily accessible, making commuting a breeze.This house on Loynd Street is brimming with potential, offering the chance to create your dream home in a prime location. Don’t miss out on this fantastic opportunity!ALL VIEWINGS ARE STRICTLY BY APPOINTMENT ONLY AND TO BE ARRANGED THROUGH CURTIS LAW ESTATE AGENTS. ALSO, PLEASE BE ADVISED THAT WE HAVE NOT TESTED ANY APPARATUS, EQUIPMENT, FIXTURES, FITTINGS OR SERVICES AND SO CANNOT VERIFY IF THEY ARE IN WORKING ORDER OR FIT FOR THEIR PURPOSE.This property features an entrance vestibule that opens into a welcoming hallway, providing access to two spacious reception rooms and stairs leading to the first-floor landing. The second reception room offers a door to the porch, which leads to the rear garden, as well as a door to the kitchen.Upstairs, you'll find two double bedrooms and a modern three-piece shower room.Externally, the front provides convenient on-street parking, while the rear features a beautiful garden with well-maintained bedding areas filled with mature shrubs and greenery, along with gated access to the alleyway.Ground Floor - Entrance Vestibule - 1.12m x 1.03m (3'8" x 3'4") - Hardwood partially double glazed door to vestibule, door to hallway, laminate flooring.Hallway - 2.96m x 1.13m (9'8" x 3'8") - Ceiling light fitting, central heating radiator, doors to two reception rooms, stairs to first floor, laminate flooring.Reception Room One - 4.21m x 3.04m (13'9" x 9'11") - UPVC double glazed window, ceiling light fitting with ceiling rose, central heating radiator, coving to ceiling, meter cupboard, carpeted flooring.Reception Room Two - 4.19m x 4.07m (13'8" x 13'4") - UPVC double glazed window, ceiling light fitting, central heating radiator, fireplace point, doors to kitchen and porch, laminate flooring.Kitchen - 4.44m x 2.23m (14'6" x 7'3") - UPVC double glazed window, a range of wall and base units with contrasting laminate worktops, inset sink and drainer, freestanding electric oven and four ring hob, space for fridge/ freezer and dryer, plumbing for washing machine, open access to under stair storage with lighting (3.40mx0.72m), inset shelving, ceiling light fitting, central heating radiator, coving to ceiling, vinyl flooring.First Floor - Landing - 2.30m x 0.81m (7'6" x 2'7") - Ceiling light fitting, doors to two double bedrooms and a shower room, carpeted flooring.Bedroom One - 5.50m x 3.05m (18'0" x 10'0") - UPVC double glazed window, ceiling light fitting, central heating radiator, carpeted flooring.Bedroom Two - 4.22m x 4.15m (13'10" x 13'7") - UPVC double glazed window, ceiling light fitting, central heating radiator, door to built in storage, carpeted flooring.Bathroom - 4.18m x 1.79m (13'8" x 5'10") - UPVC double glazed frosted window, a three piece shower room comprising of: a close coupled WC, full pedestal wash basin, fully enclosed walk-in shower with marble effect PVC, ceiling light fitting, central heating radiator, vinyl flooring.External - Front - On street parking.Rear - Garden with bedding areas adorned with mature shrubs and foliage, gated access to the alleyway.Agents Notes - Tenure: Freehold (subject to confirmation)Council Tax Band: A - HyndburnProperty Type: End- terraceProperty Construction: Stone brick, slate roofWater Supply: United UtilitiesElectricity Supply: Scottish PowerGas Supply: Scottish Power Sewerage: United UtilitiesHeating: Gas central heating Broadband: NoneMobile Signal: Unknown Parking: On street parking, scope for off street Building Safety: Unknown Rights & Restrictions: Unknown Flood & Erosion Risks: NonePlanning Permissions & Development Proposals: NoneProperty Accessibility & Adaptions: Accessible shower Coalfield & Mining Area: UnknownBrochuresLoynd Street, Great HarwoodBrochure
Location
Address
Loynd Street, Great Harwood
City
Loynd Street
Features and Finishes
End- Terrace Home, No Chain Delay, Two Double Bedrooms, Two Spacious Reception Room, Beautiful Rear Garden, Ideal Rental Investment, Close To Great Harwood High Street, Council Tax Band A, Freehold (subject to confirmation)
Legal Notice
Our comprehensive database is populated by our meticulous research and analysis of public data. MirrorRealEstate strives for accuracy and we make every effort to verify the information. However, MirrorRealEstate is not liable for the use or misuse of the site's information. The information displayed on MirrorRealEstate.com is for reference only.
