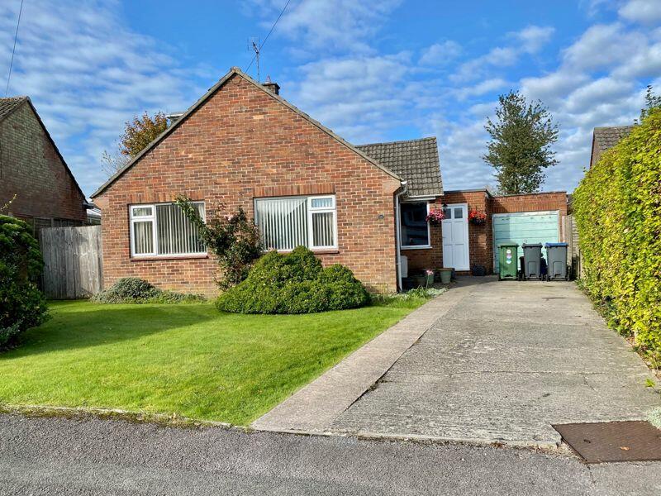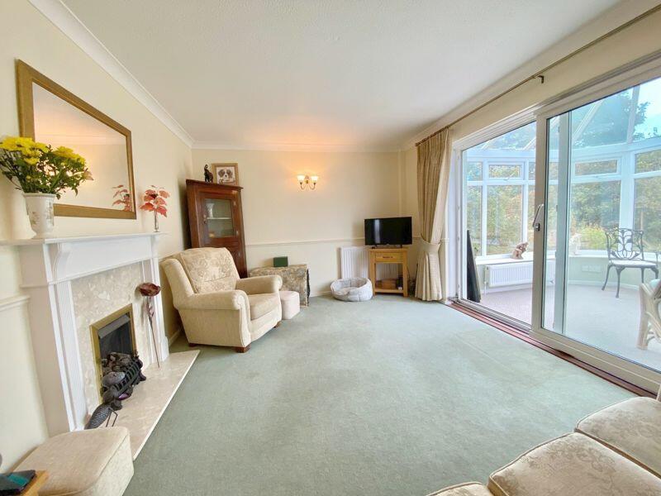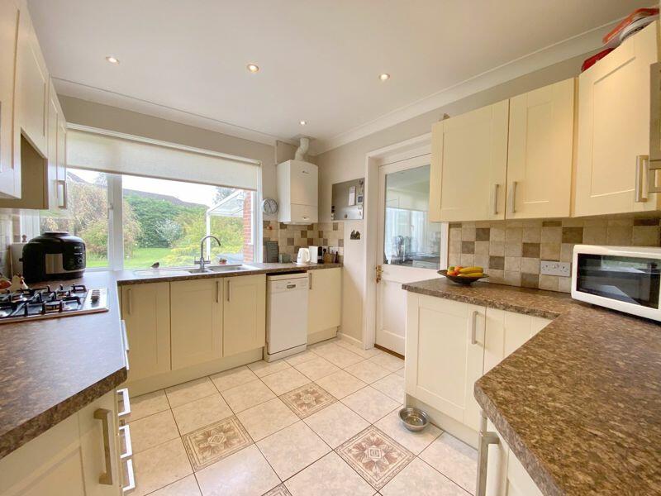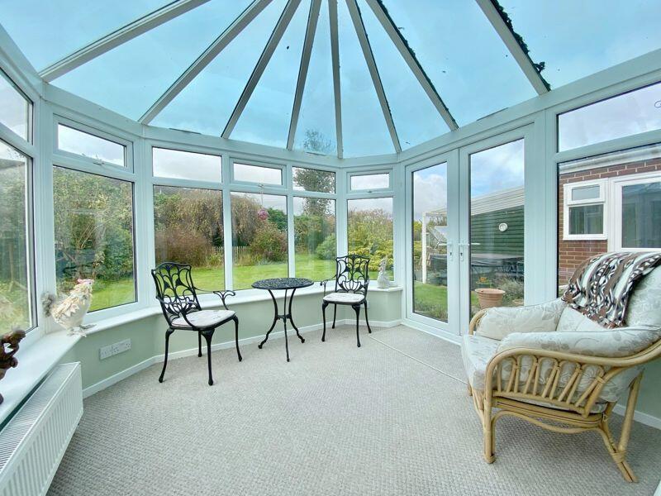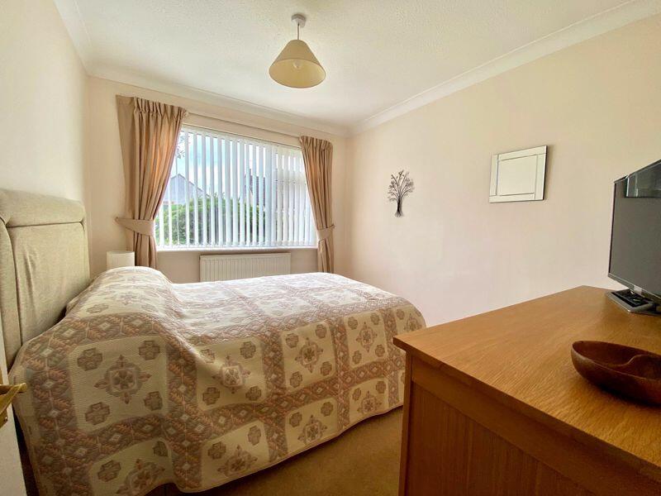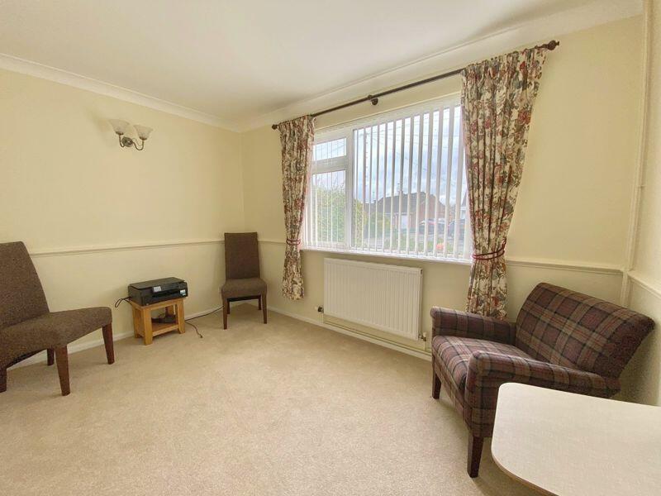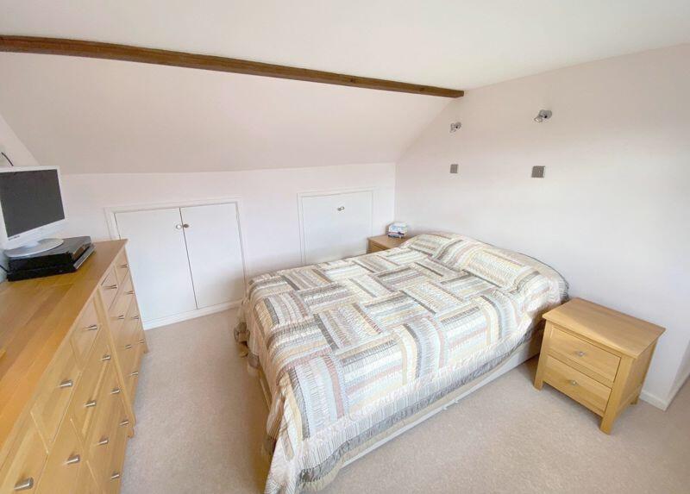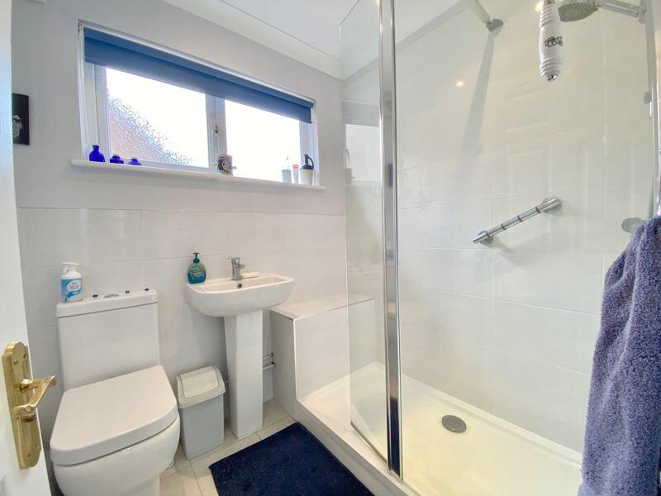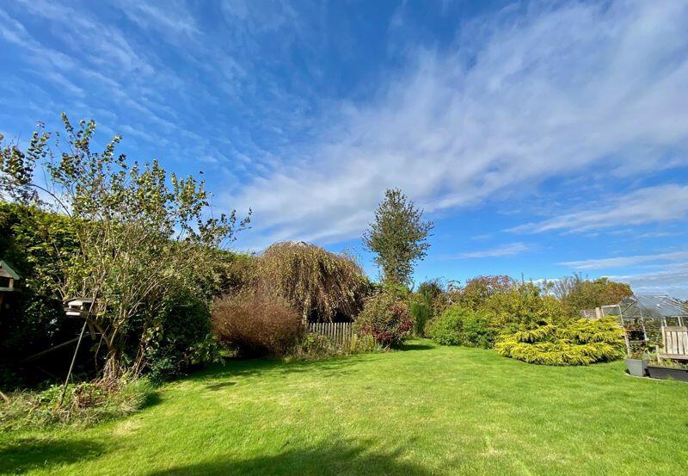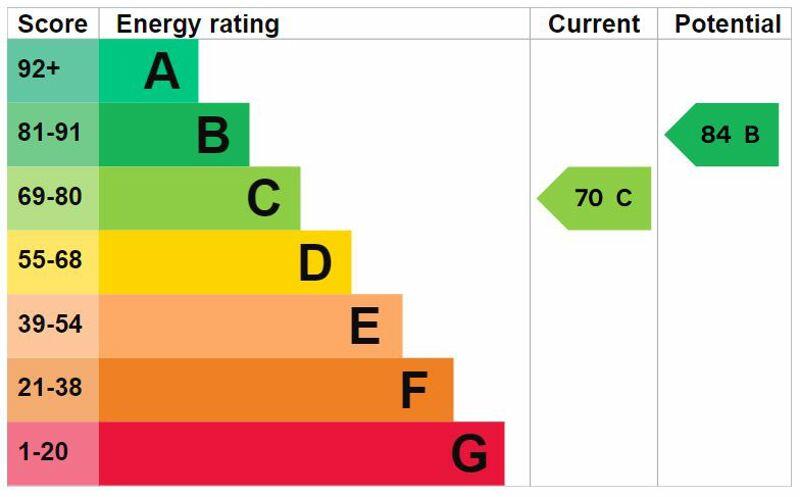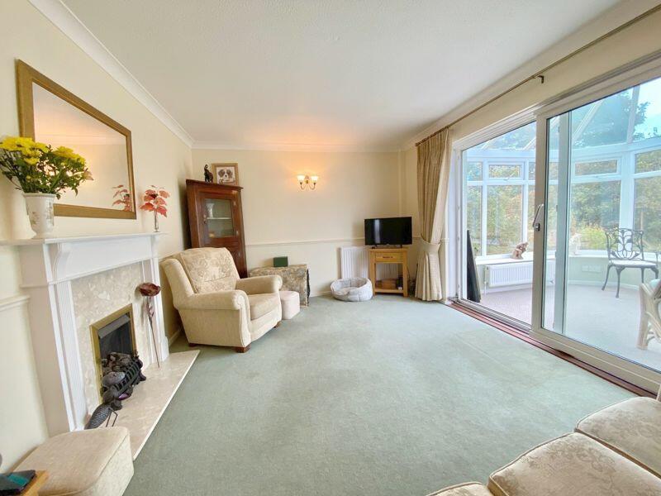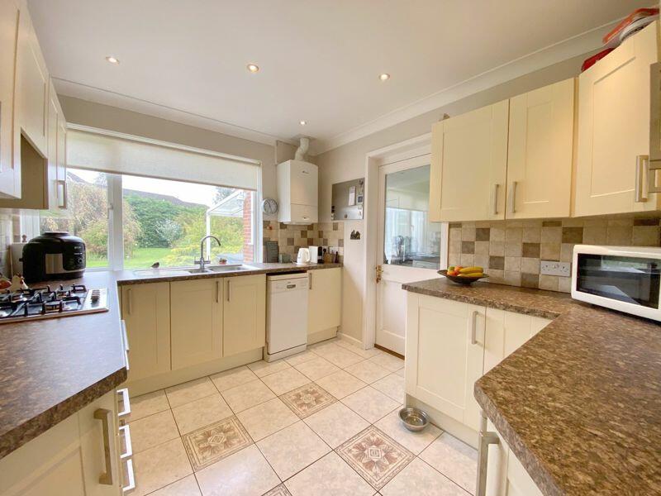Ludlow Close, Warminster
Property Details
Bedrooms
3
Bathrooms
1
Property Type
Detached Bungalow
Description
Property Details: • Type: Detached Bungalow • Tenure: N/A • Floor Area: N/A
Key Features: • Individual Detached Bungalow on a large plot • No Onward Chain • Sitting Room, Conservatory • Shower Room & 2 Bedrooms • Double 3rd Bedroom, Cloakroom & Playroom/Study • Well Equipped Kitchen & Utility/Side Passage • Garage & Driveway Parking • Large Private Sunny West-facing Garden • Gas-fired Central Heating to radiators • Upvc Sealed Unit Double Glazing
Location: • Nearest Station: N/A • Distance to Station: N/A
Agent Information: • Address: 43 Market Place Warminster Wiltshire BA12 9AZ
Full Description: This individual Detached Bungalow occupies a large plot in a pleasant residential setting popular for Retirement on the elevated Southern outskirts of the Town. Entrance Porch, Hall, Shower Room & 2 Bedrooms, First Floor Landing, Double 3rd Bedroom, Cloakroom & Playroom/Study, Pleasant Sitting Room, Conservatory, Well Equipped Kitchen & Utility/Side Passage, Garage & Driveway Parking and Large Private Sunny West-facing Garden, Gas-fired Central Heating to radiators & Upvc Sealed Unit Double Glazing.THE PROPERTY is a comfortable individual detached chalet bungalow which has brick elevations under a tiled roof and benefits from Gas-fired central heating to radiators together with Upvc sealed unit double glazing. Available with no associated sale chain this a rare opportunity to acquire a bungalow with an exceptionally large Garden in a favoured residential area popular with retirees, hence the Agents advise an early accompanied internal inspection in order to avoid disappointment.LOCATION Ludlow Close is a popular residential area on the elevated Southern outskirts of the town close to open country and many unspoilt rural walks including the woodland of the nearby Longleat Estate. The bustling town centre is just over a mile and provides excellent shopping facilities - 3 supermarkets including a Waitrose store and a host of independent shops and eateries together with a wide range of other amenities which include a theatre & library, hospital & clinics and rail station. Rail users enjoy regular services to Salisbury, and then direct to London Waterloo, and to Bath with a direct line on to South Wales. Other main centres in the area include Westbury, Trowbridge, Frome, Bath and Salisbury which are all within a comfortable driving distance as are the various Salisbury Plain military bases whilst the A36, A350 and A303 trunk routes provide swift access throughout the West Country and further afield to London via the A303/M3. Southampton, Bournemouth and...ACCOMMODATIONEntrance Porchhaving double glazed front door and inner door opening into:Hallhaving polished wood block flooring, radiator, telephone point, cloaks cupboard, heating controls, shelved linen cupboard and staircase to First Floor.Bedroom One10' 5'' x 8' 11'' (3.17m x 2.72m)having radiator.Bedroom Two 12' 0'' x 7' 10'' (3.65m x 2.39m)having radiator and deep understair cupboard.Shower Roomhaving contemporary White suite comprising walk-in shower enclosure with thermostatic shower controls and glazed splash screen, pedestal hand basin and low level W.C., recessed lighting, towel radiator, complementary wall and floor tiling and underfloor heating.Sitting Room 15' 11'' x 11' 5'' (4.85m x 3.48m)a delightful room having coal effect Gas fire with decorative surround, 2 radiators, T.V aerial point, ample space for sofas etc., and sliding doors leading into the Conservatory.Double Glazed Conservatory 10' 10'' x 9' 10'' (3.30m x 2.99m)which overlooks the Rear Garden having radiator, power & light connected and double French doors opening onto Garden Terrace.Well Equipped Kitchen 10' 11'' x 8' 11'' (3.32m x 2.72m)having postformed worksurfaces, inset 1½ bowl sink, ample drawer and cupboard space, complementary tiling and matching overhead cupboards, built-in Electric Oven and Gas Hob with Filter Hood above, kick panel heater, plumbing for dishwasher, Worcester Gas-fired combi-boiler supplying central heating and domestic hot water, recessed lighting, tiled flooring and door into Side Passage.Side Passage/Utility having worksurfaces, plumbing for washing machine, space for tumble dryer and front and rear doors to the driveway and Garden.First Floor Landinghaving built-in cupboard and Cloakroom with low level W.C., vanity hand basin and ample cupboard space.Study/Playroom10' 2'' x 7' 8'' (3.10m x 2.34m)with limited headroom, radiator and Velux roof window ensuring plenty of natural light.Bedroom Three11' 3'' x 10' 5'' (3.43m x 3.17m)having radiator and eaves cupboard space.OUTSIDEGarage27' 6'' overall x 7' 6'' (8.38m x 2.28m)approached via a driveway providing off-road parking with up & over door and power & light connected.The GardensTo the front is an area of lawn with flower borders and ornamental shrubs whilst a gated side path leads into the generously proportioned West-facing Rear Garden which includes a paved terrace, Shed and Greenhouse and an extensive area of lawn and a wide variety of established shrubs, bushes and evergreens. The whole is nicely enclosed by fencing and hedging which ensures a high level of privacy and will suit enthusiastic gardenersServicesWe understand Mains Water, Drainage, Gas and Electricity are all connected to the property.TenureFreehold with vacant possession.Rating Band"D"EPC URLVIEWINGBy prior appointment through DAVIS & LATCHAM43 Market PlaceWarminsterWiltshire BA12 9AZTel: Warminster Website - Email -PLEASE NOTEDavis & Latcham for themselves and for the Vendors or Lessors of this property whose agents they are give notice that these particulars whilst believed to be accurate are set out as a general outline for guidance and do not constitute any part of an offer or contract. Intending purchasers or tenants should not rely on them as a statement of representation of fact but should satisfy themselves by inspection or otherwise as to their accuracy. No person in the employment of Davis & Latcham has any authority to make or give any representation or warranty whatsoever in relation to this property, nor have we checked the working condition of services or appliances included within the property. If any points are particularly relevant to your interest in the property please ask for further information. Please contact us directly to obtain any information which may be available under the terms of the Energy Performance of Buildings (Certificate and Inspections) (England and Wales)...BrochuresProperty BrochureFull Details
Location
Address
Ludlow Close, Warminster
City
Ludlow Close
Features and Finishes
Individual Detached Bungalow on a large plot, No Onward Chain, Sitting Room, Conservatory, Shower Room & 2 Bedrooms, Double 3rd Bedroom, Cloakroom & Playroom/Study, Well Equipped Kitchen & Utility/Side Passage, Garage & Driveway Parking, Large Private Sunny West-facing Garden, Gas-fired Central Heating to radiators, Upvc Sealed Unit Double Glazing
Legal Notice
Our comprehensive database is populated by our meticulous research and analysis of public data. MirrorRealEstate strives for accuracy and we make every effort to verify the information. However, MirrorRealEstate is not liable for the use or misuse of the site's information. The information displayed on MirrorRealEstate.com is for reference only.
