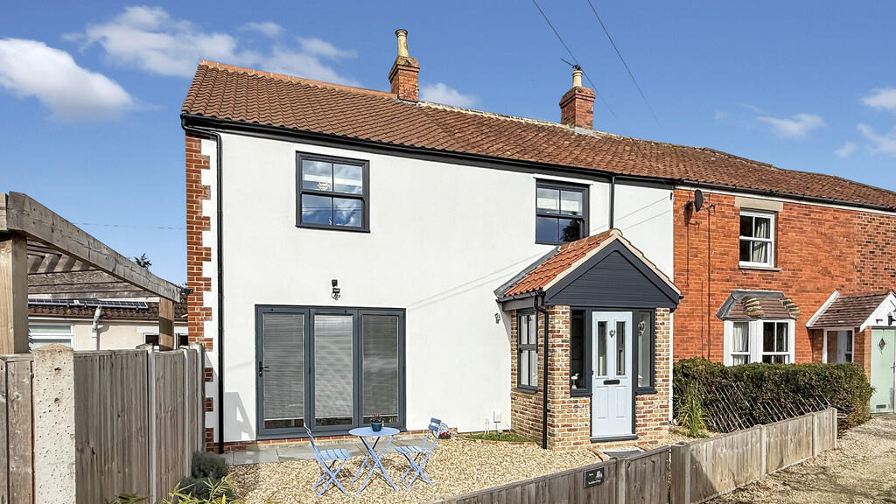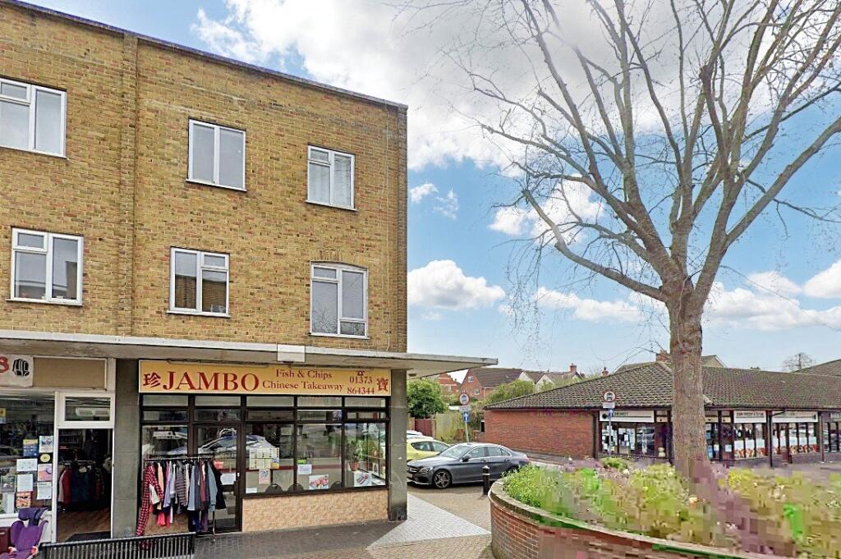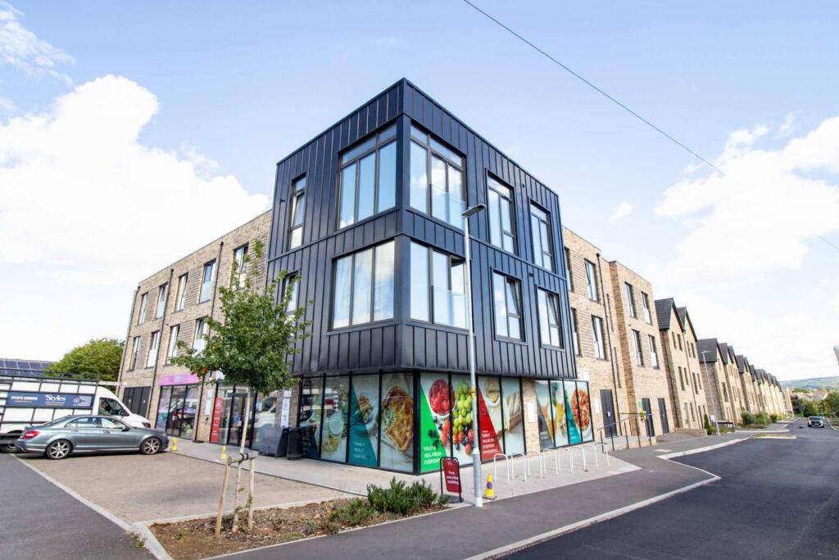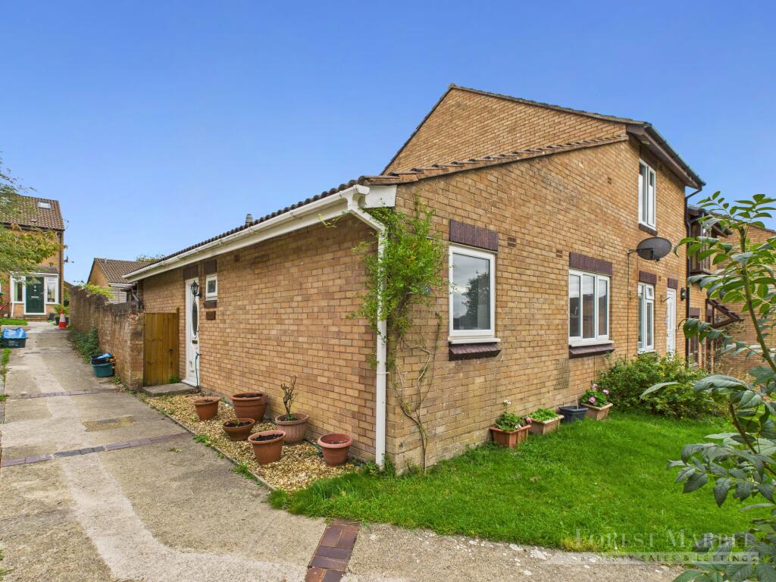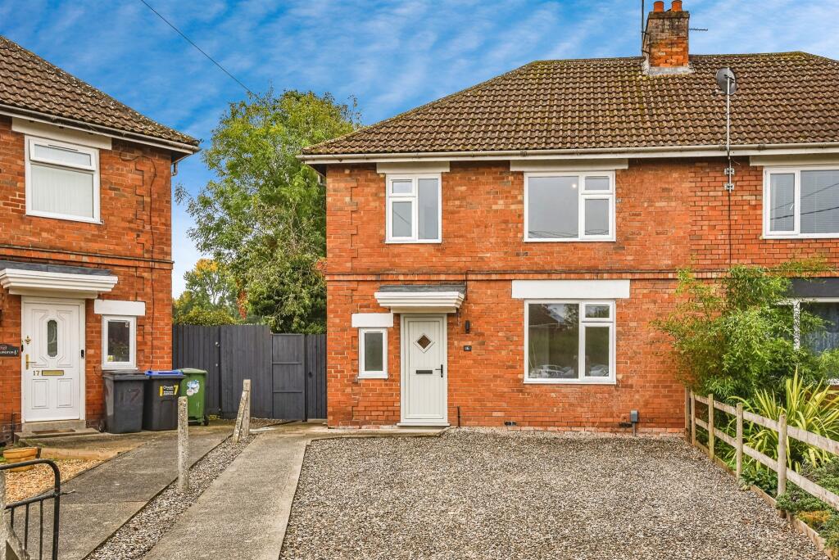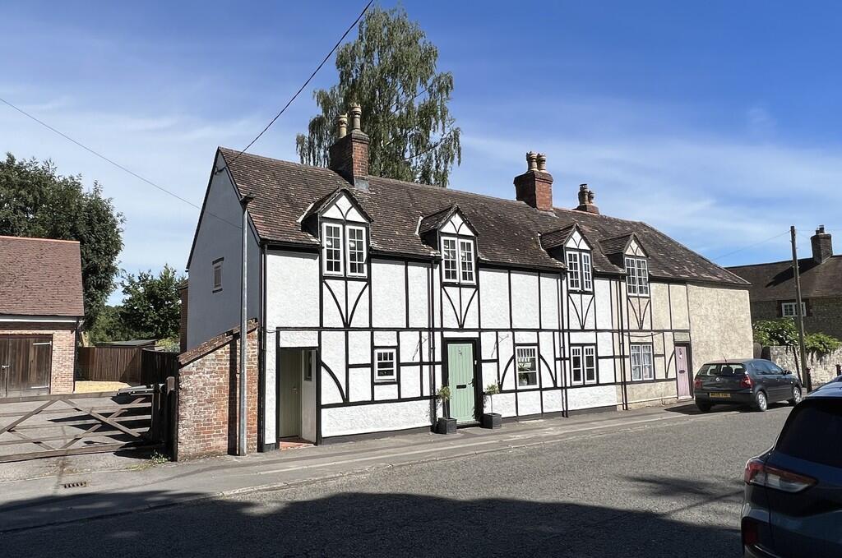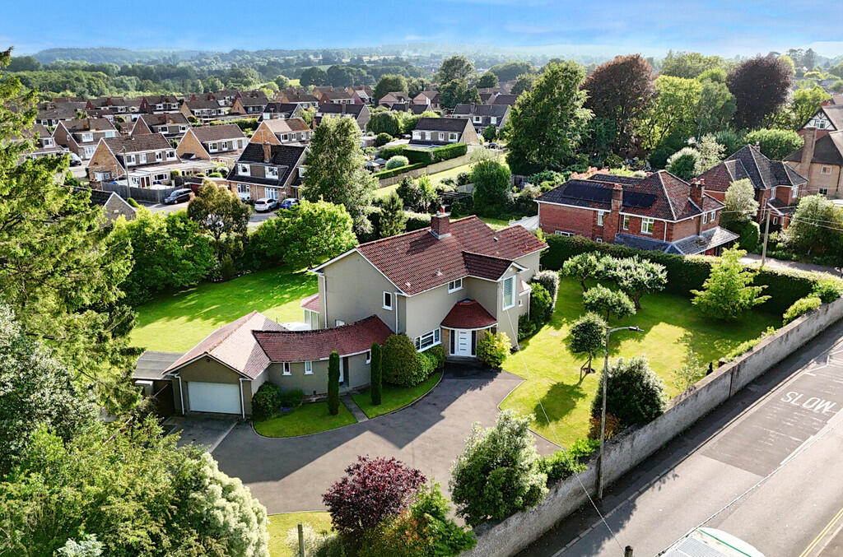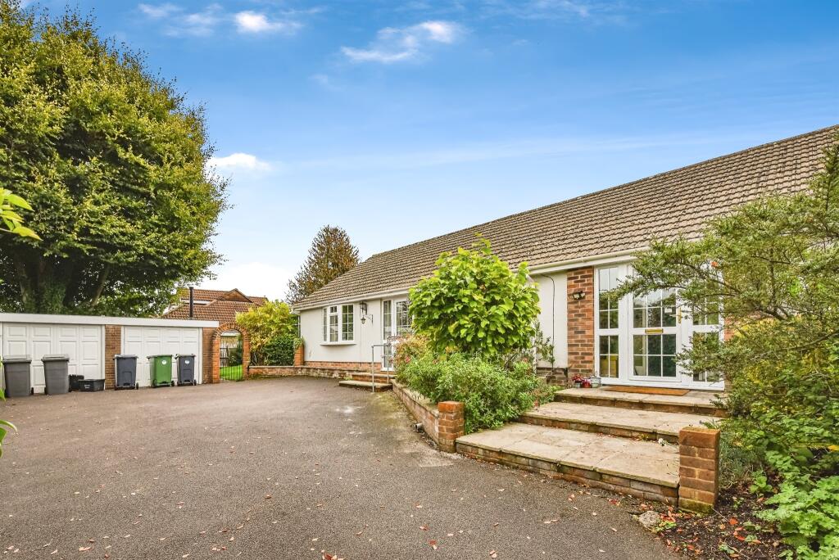Ludlow Close, Warminster, BA12
Property Details
Bedrooms
3
Bathrooms
1
Property Type
Bungalow
Description
Property Details: • Type: Bungalow • Tenure: N/A • Floor Area: N/A
Key Features: • Bungalow with Loft Conversion • Three Bedrooms • Two Reception Rooms • Gas Central Heating • Garage • Garden
Location: • Nearest Station: N/A • Distance to Station: N/A
Agent Information: • Address: 8 Market Place, Warminster, BA12 9AN
Full Description: *****Fully booked for viewings*****Detached Three Bedroom Bungalow with loft conversion which is situated in a cul-de-sac location on the south side of the popular market town of Warminster.Further features of this family home are:Ground Floor: Entrance Porch, Sitting Room, Dining Room, Single Bedroom Kitchen, Rear Lobby, Cloakroom, Utility Room.First Floor Loft Conversion: Landing, Two Double Bedrooms. Outside: Front and Rear Garden, Single Garage/Workshop with Driveway Parking for one car.YOU NEED TO HAVE AN HOUSEHOLD INCOME OF £39,000 PA TO BE ABLE TO PASS REFERENCING FOR THIS PROPERTY. HOLDING DEPOSIT £300.00FULL DEPOSIT £1500.00COUNCIL TAX DPLEASE NOTE, WE DO NOT TAKE TELEPHONE ENQUIRIES. PLEASE EMAIL US WITH THE ANSWERS TO THE QUESTIONS DETAILED BELOW.PLEASE PROVIDE THE FOLLOWING WITH YOUR ENQUIRY.1. Who will be living at the property?2. Annual income of occupants?3. Are all persons over the age of 18 years in full time employment?4. Any pets? Please specify.5. Any applicants who smoke?EPC rating: E EPC rating: E.Entrance PorchPart glazed Upvc entrance door, dual aspect Upvc windows, wood effect flooring, part glazed Upvc door to:Entrance HallStairs to the first floor, radiator, wood effect flooring, under stairs storage cupboard, doors to:Sitting RoomRear aspect sliding Upvc fully glazed patio door, radiator, fireplace with wood surround, mantle, granite effect hearth and inset gas fire with back boiler.Dining RoomFront aspect Upvc window , radiator.Bedroom ThreeFront aspect Upvc window, radiator, built in wardrobe.BathroomSide aspect Upvc window, white bathroom suite comprising of a panelled bath with Mira electric shower and curtain over, close coupled W.C. and a pedestal wash hand basin, radiator, tiled walls, wood effect flooring.KitchenRear aspect Upvc window, range of fitted kitchen wall and base units with laminate work surfaces and inset stainless steel sink, electric cooker, wood effect flooring, door to:Rear LobbyWood effect flooring, Upvc part glazed doorto the rear garden, door to:CloakroomSide aspect wood casement window, close coupled W.C., was hand basin, wood effect flooring.Utility RoomRear aspect Upvc windows, base unit with laminate work surface and inset stainless steel sink, wood effect flooring, part glazed Upvc door to the rear garden.LandingAccess to the loft space, airing cupboard, doors to:Bedroom OneDual aspect Upvc windows, built in wardrobes, radiator, built in storage cupboard.Bedroom TwoDual aspect Upvc windows, built in bedroom furniture, radiator.Front GardenLaid mainly to lawn with shrub borders.Rear GardenFully enclosed and laid mainly to lawn with shrub borders and further benefitting from a paved patio.Garage & ParkingBlock paved driveway which provides parking for one family size car and also gives access to the single garage/workshop. The garage has an electronic remote controlled up and over door and further benefits from having both power and light connected and a courtesy door to the rear garden.
Location
Address
Ludlow Close, Warminster, BA12
City
Warminster
Features and Finishes
Bungalow with Loft Conversion, Three Bedrooms, Two Reception Rooms, Gas Central Heating, Garage, Garden
Legal Notice
Our comprehensive database is populated by our meticulous research and analysis of public data. MirrorRealEstate strives for accuracy and we make every effort to verify the information. However, MirrorRealEstate is not liable for the use or misuse of the site's information. The information displayed on MirrorRealEstate.com is for reference only.








